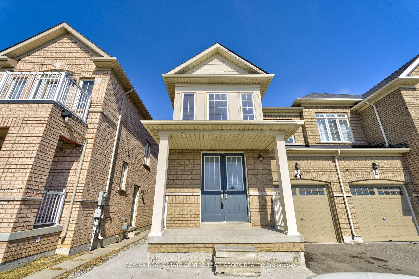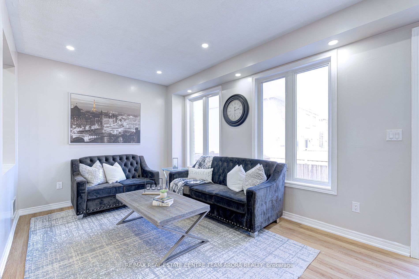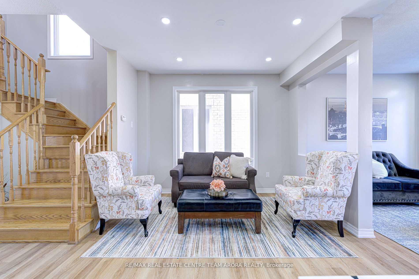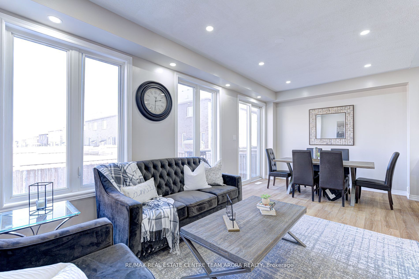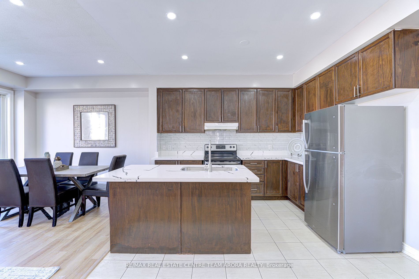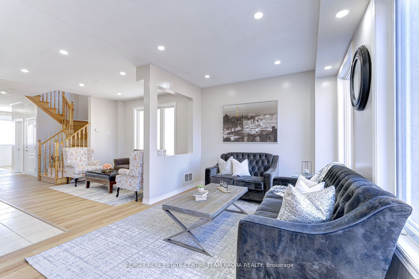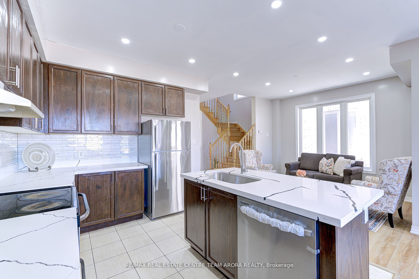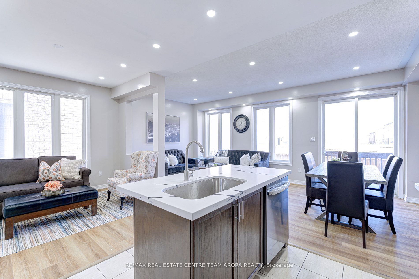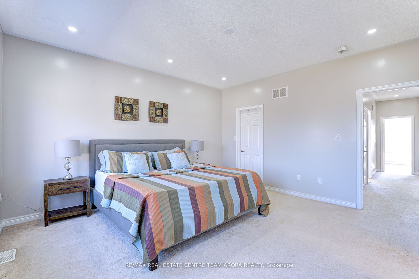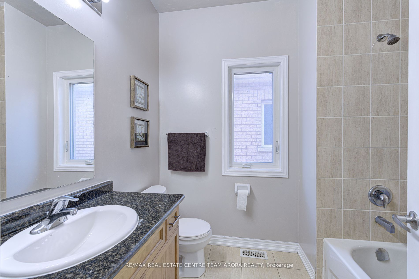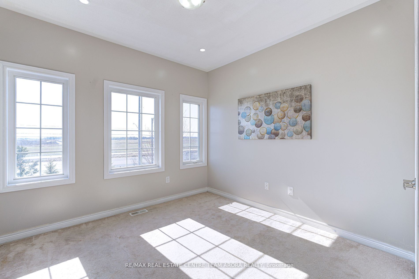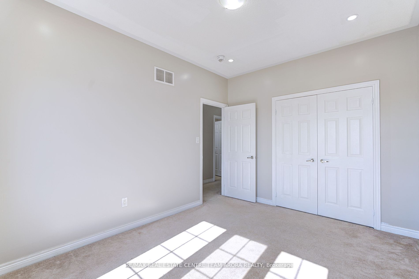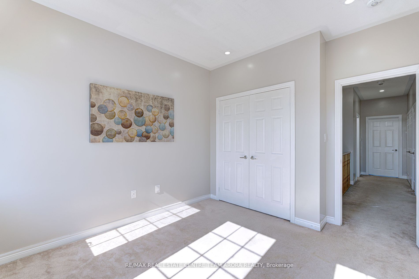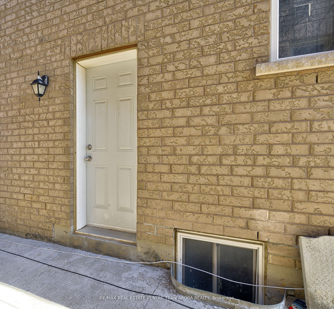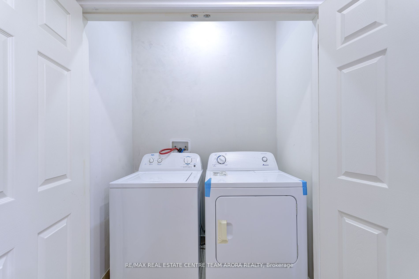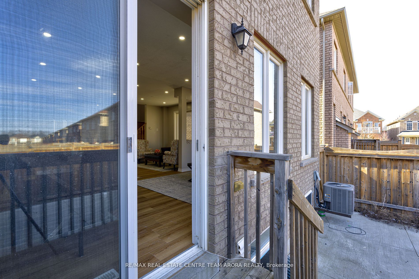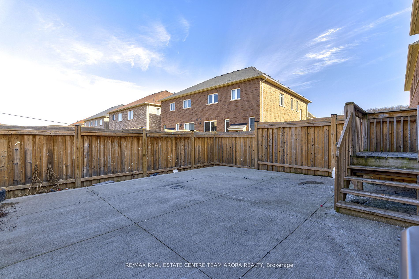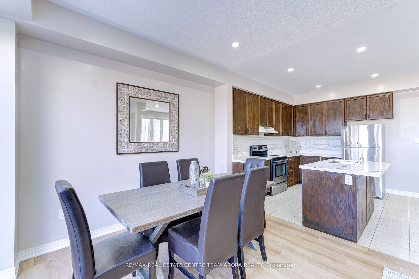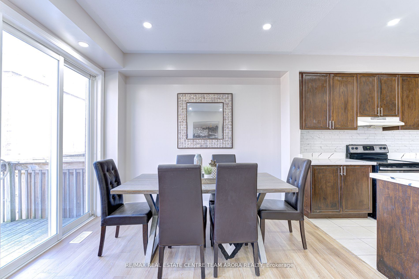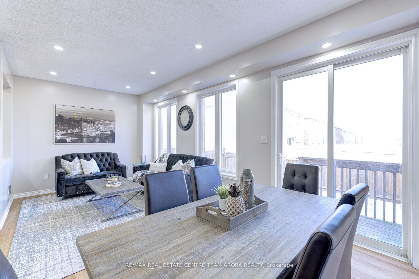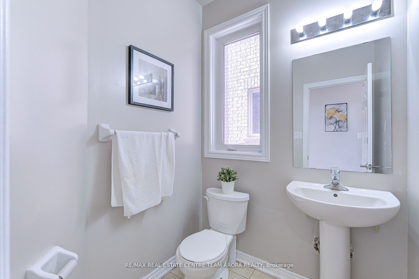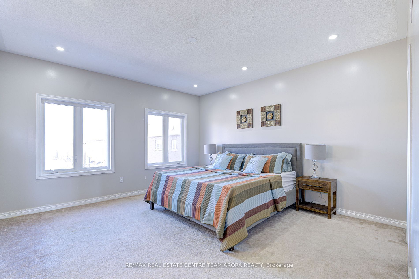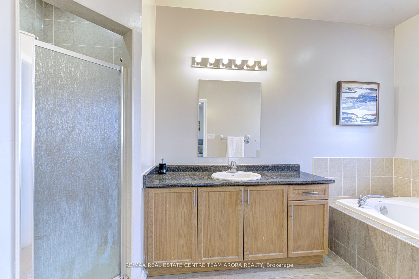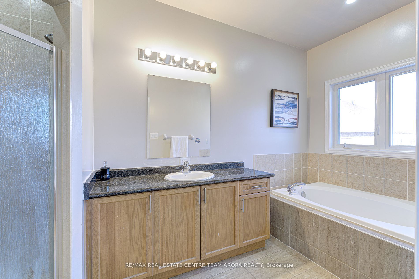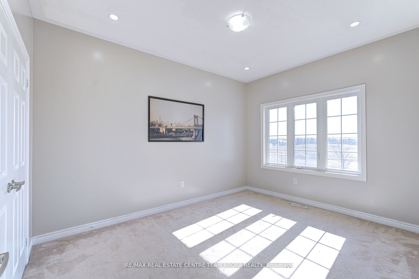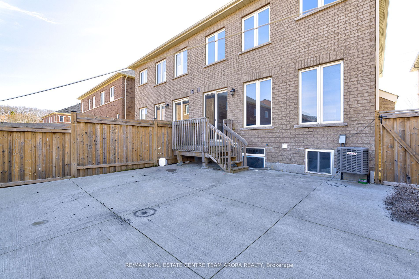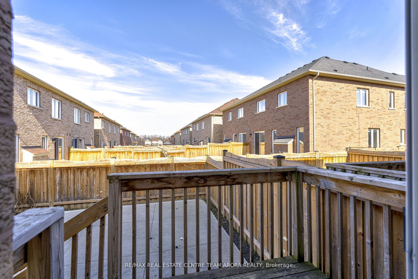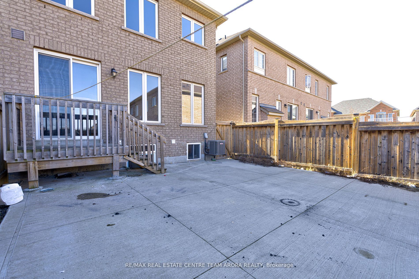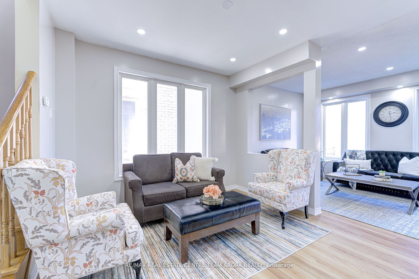
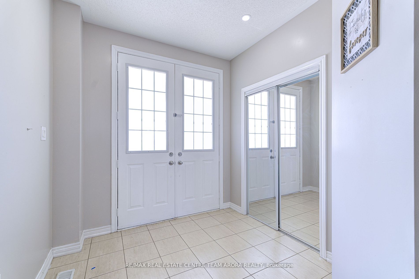
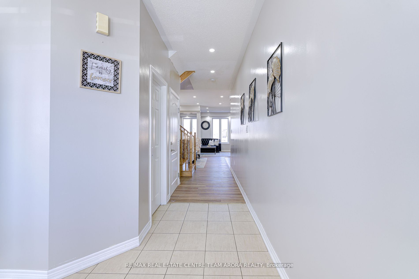
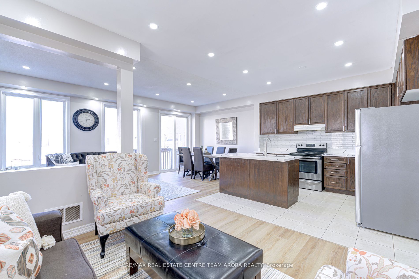
Selling
43 Vezna Crescent, Brampton, ON L6X 5K4
$1,069,999
Description
Nestled in the prestigious Credit Valley neighborhood, this beautiful freshly painted 2-story semi-detached home with a Legal 2nd dwelling basement apartment offers the perfect blend of comfort and practicality. A grand double-door entrance welcomes you into an open-concept layout, creating a bright and airy ambiance. The brand new vinyl floors on the main level and Portlights throughout add to the home's upscale appeal. The kitchen features beautiful & modern quartz countertops, a central island, backsplash, S/S appliances and ample storage, making it ideal for any family. The primary suite offers a 5-piece ensuite and a walk-in closet with portlights, while all bedrooms are generously sized with abundant natural light flowing in through the generously sized windows. A convenient second-floor laundry room further enhances functionality. The home also features a legal 2nd dwelling basement apartment with 2 bedrooms, a full washroom, a living area and separate laundry, featuring Vinyl flooring & Pot lights, offering great potential rental income if desired or can be used as an in-law suite. Carpets are professionally cleaned. Good sized backyard with a deck and concrete work offers the perfect spot for entertaining in the summer! Located in one of Brampton's most sought-after communities, this home is just minutes from top-rated schools, parks, shopping, transit, and major highways, big box retailers and all amenities making it an unbeatable choice for families and professionals alike. Don't miss this exceptional opportunity to own a beautiful home in a prime location with income generating capability!!
Overview
MLS ID:
W12091407
Type:
Others
Bedrooms:
5
Bathrooms:
4
Square:
1,750 m²
Price:
$1,069,999
PropertyType:
Residential Freehold
TransactionType:
For Sale
BuildingAreaUnits:
Square Feet
Cooling:
Central Air
Heating:
Forced Air
ParkingFeatures:
Attached
YearBuilt:
6-15
TaxAnnualAmount:
5733.49
PossessionDetails:
TBA
Map
-
AddressBrampton
Featured properties

