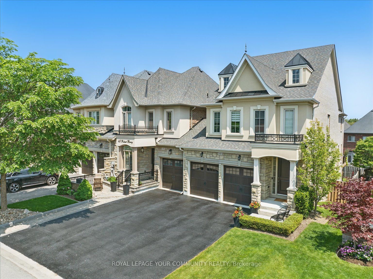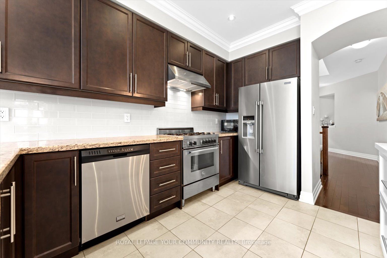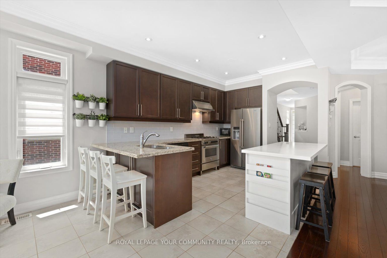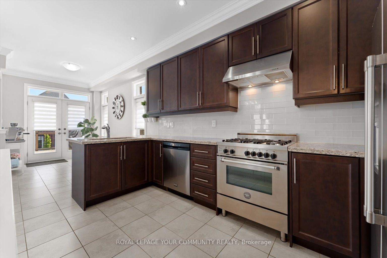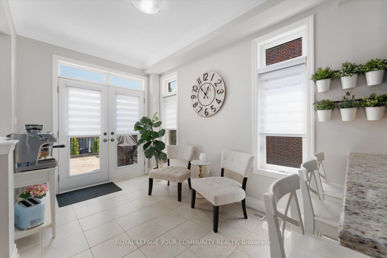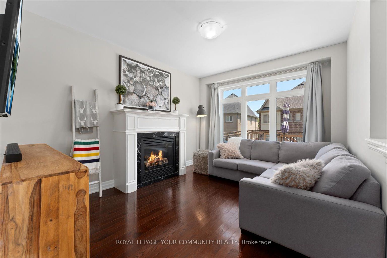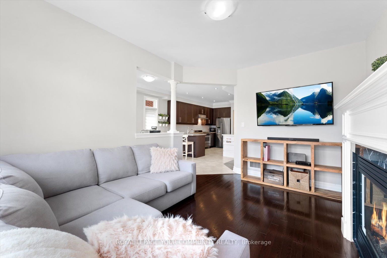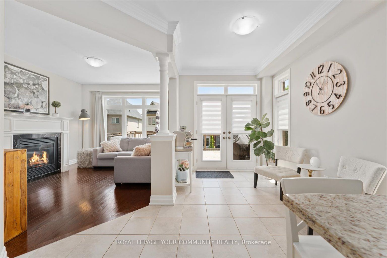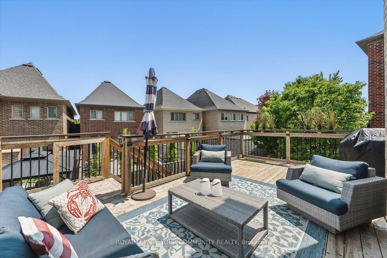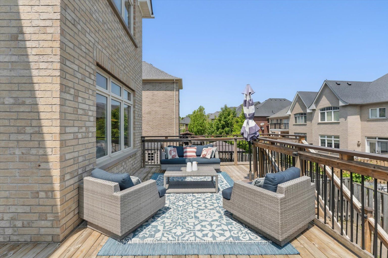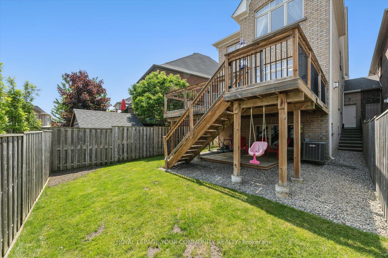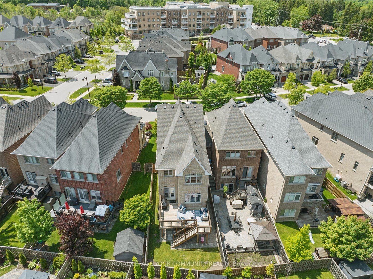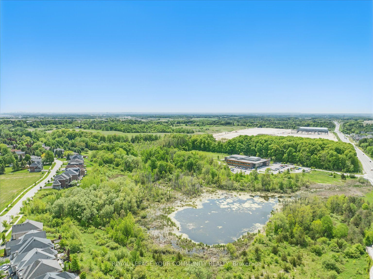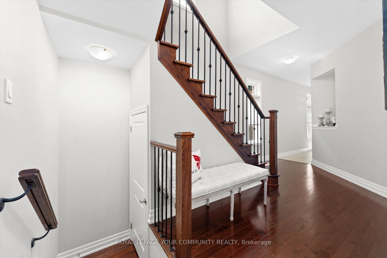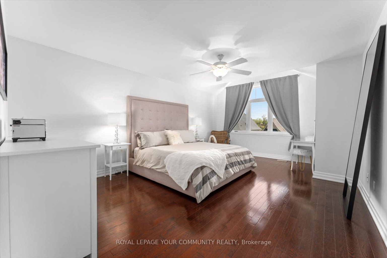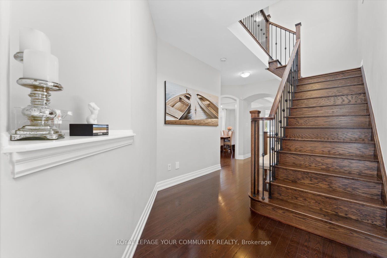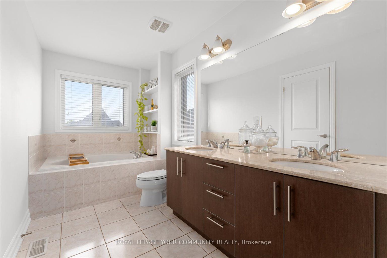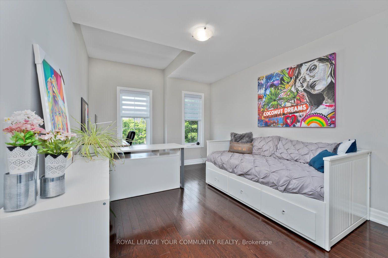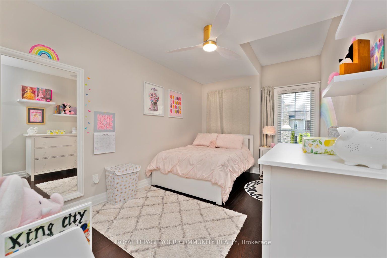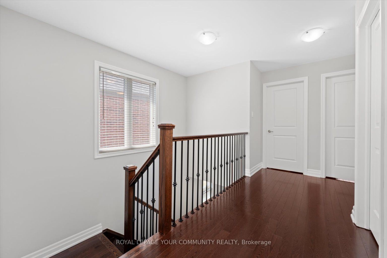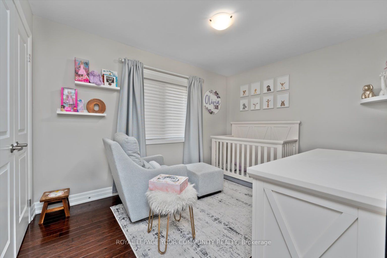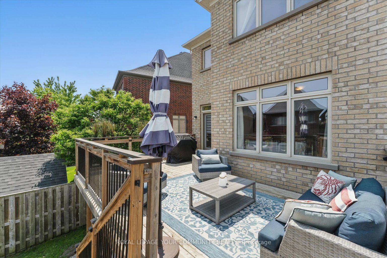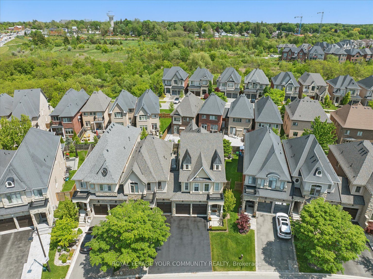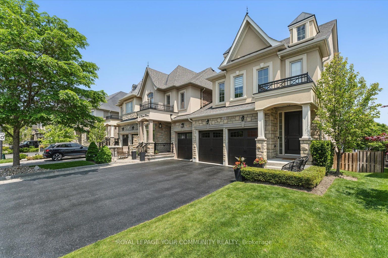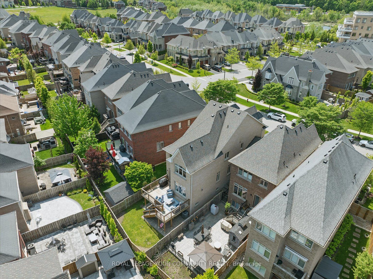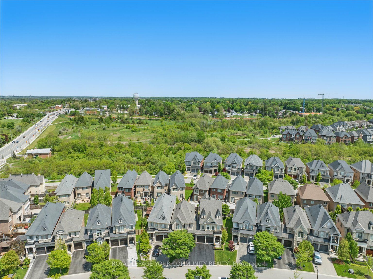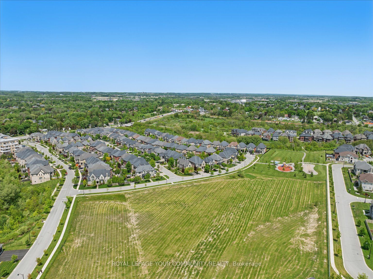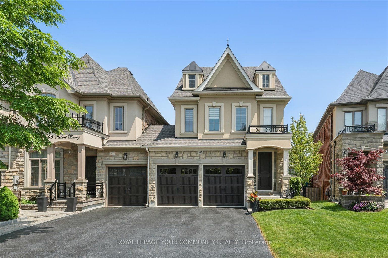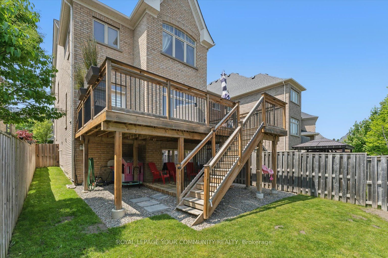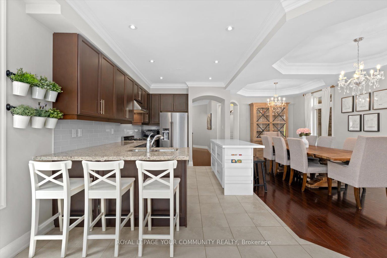
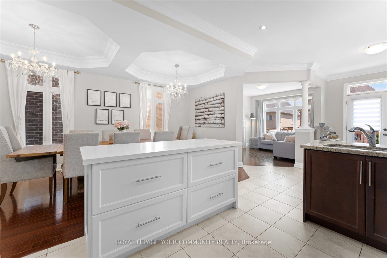
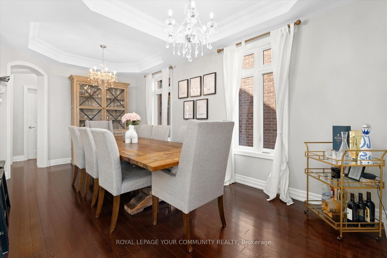
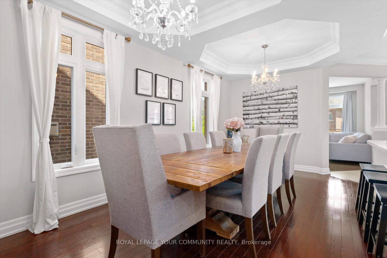
Selling
43 Robert Berry Crescent, King, ON L7B 0M4
$1,588,000
Description
Experience refined living in this beautifully appointed 4-bedroom, 3-bathroom freehold townhouse by Zancor Homes, nestled on the prestigious Robert Berry Crescent in coveted King City. Linked only at the garage, this exceptional residence offers the space and presence of a detached home, with almost 2,400 sq ft of elegantly designed living space above grade. Soaring 9 ft ceilings on the main level and coffered ceilings in the living and dining rooms create an atmosphere of timeless sophistication. The lower level features 9 ft ceilings and oversized above-grade windows-an inviting canvas for future luxury living. Every detail has been thoughtfully curated, from the upgraded tile flooring to the sleek stainless steel appliances that add a modern touch to the Kitchen. Set on an expansive lot with large deck, generous spacing from the neighbouring property, and a built in gas line for BBQ, this home offers the perfect blend of privacy and prestige. Located in one of King City's most desirable enclaves, you'll be surrounded by top-ranked schools, picturesque parks, scenic trails, and the convenience of the King City GO Station, HWY 400-all just minutes away. This more than a home-it's an elevated lifestyle in one of Ontario's most sought-after communities.
Overview
MLS ID:
N12194176
Type:
Att/Row/Townhouse
Bedrooms:
4
Bathrooms:
3
Square:
2,250 m²
Price:
$1,588,000
PropertyType:
Residential Freehold
TransactionType:
For Sale
BuildingAreaUnits:
Square Feet
Cooling:
Central Air
Heating:
Forced Air
ParkingFeatures:
Attached
YearBuilt:
6-15
TaxAnnualAmount:
6992
PossessionDetails:
TBA
🏠 Room Details
| # | Room Type | Level | Length (m) | Width (m) | Feature 1 | Feature 2 | Feature 3 |
|---|---|---|---|---|---|---|---|
| 1 | Dining Room | Main | 6 | 3.17 | Combined w/Kitchen | Hardwood Floor | Coffered Ceiling(s) |
| 2 | Kitchen | Main | 4.59 | 2.99 | Centre Island | Granite Counters | Ceramic Floor |
| 3 | Breakfast | Main | 3.66 | 2.56 | W/O To Deck | Ceramic Floor | — |
| 4 | Living Room | Main | 4.5 | 3.45 | Hardwood Floor | Coffered Ceiling(s) | Combined w/Dining |
| 5 | Primary Bedroom | Second | 5.71 | 4.05 | Hardwood Floor | 5 Pc Ensuite | Walk-In Closet(s) |
| 6 | Bedroom 2 | Second | 5.12 | 3.2 | Hardwood Floor | Walk-In Closet(s) | — |
| 7 | Bedroom 3 | Second | 5.12 | 2.79 | Hardwood Floor | Walk-In Closet(s) | — |
| 8 | Bedroom 4 | Second | 4.46 | 2.75 | Hardwood Floor | — | — |
Map
-
AddressKing
Featured properties

