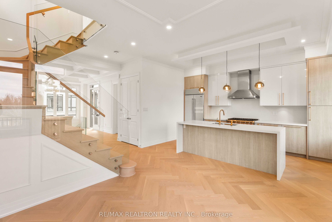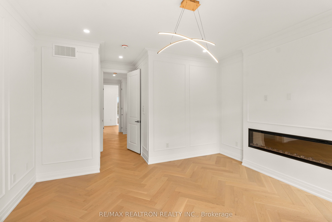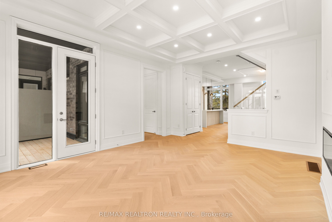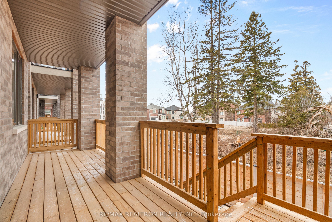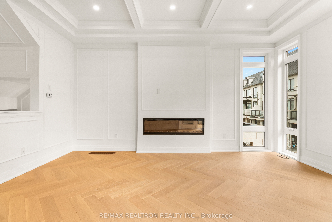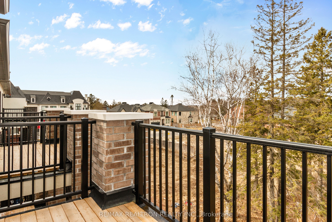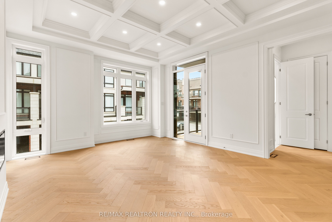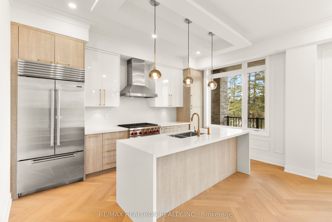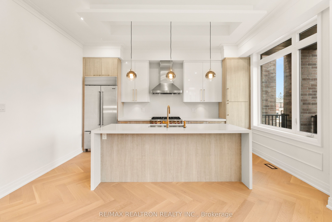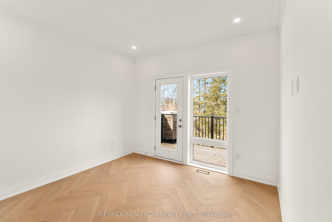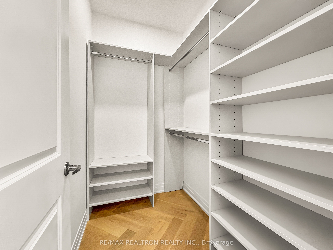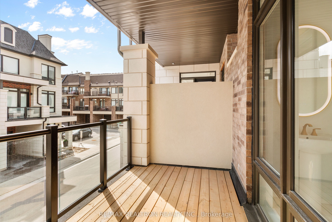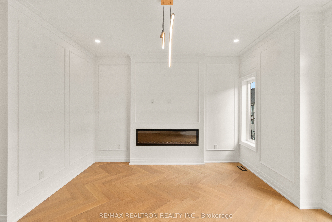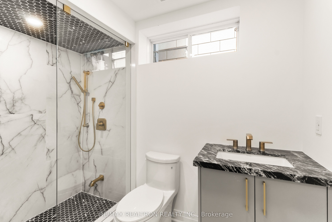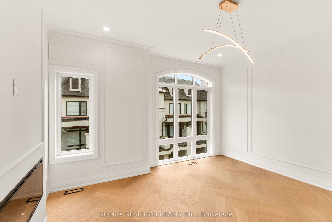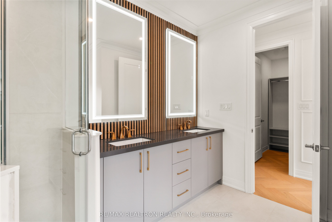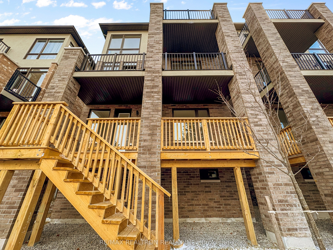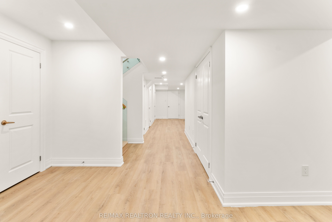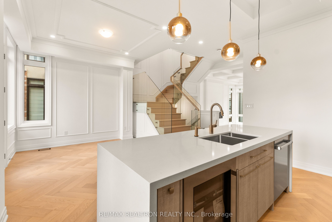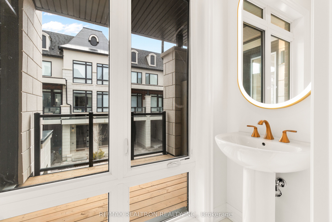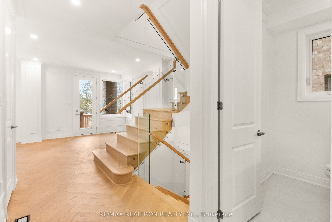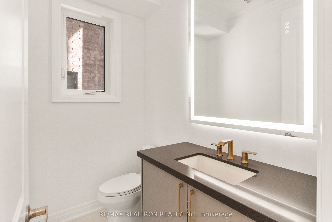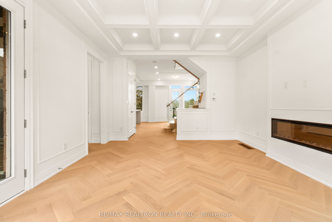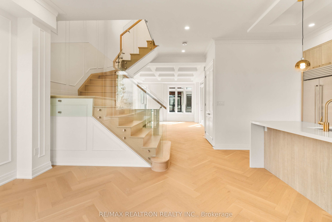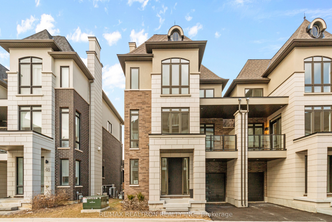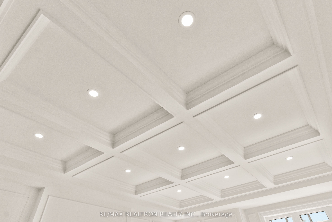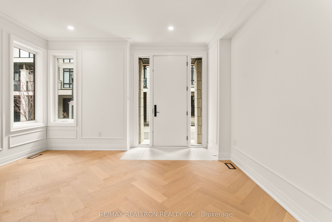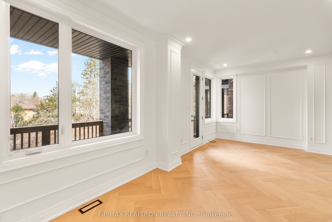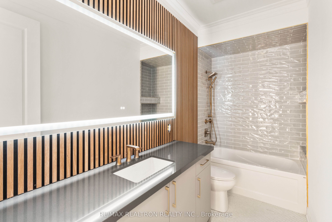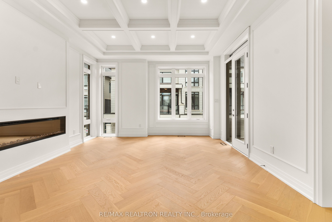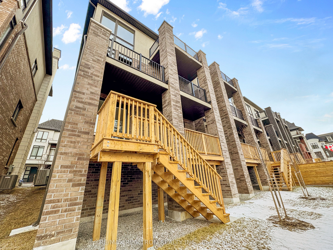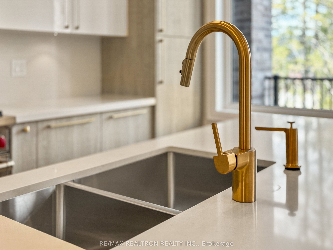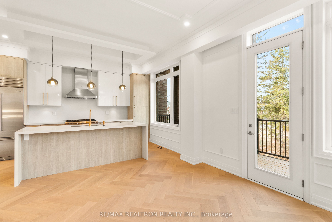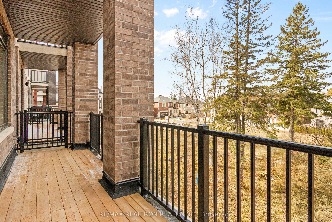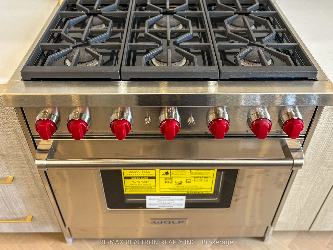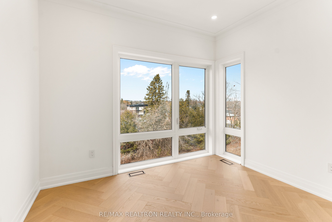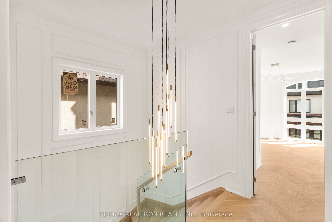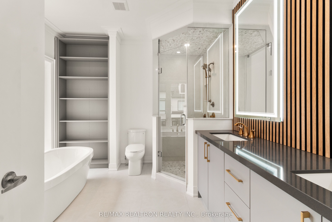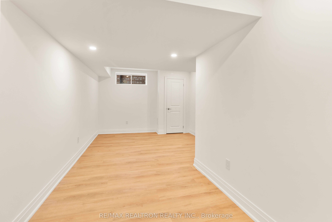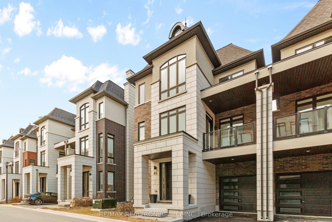
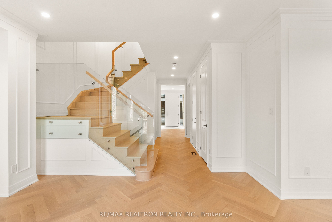
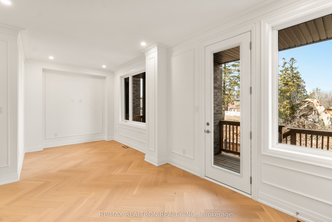
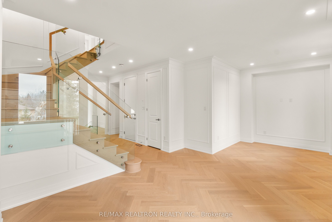
Selling
42 Globemaster Lane, Richmond Hill, ON L4E 1H4
$1,788,888
Description
BRAND NEW home from Fifth Avenue Homes ~ Over $300,000 in luxury upgrades + TARION WARRANTY! Featuring 10' ceilings on main, 9' ceilings on ground & upper levels. Stunning custom kitchen with bookmatched woodgrain doors, extended upper cabinets, brushed gold hardware, soft-close throughout & built-in spice racks! Imported Italian countertops, full-height backsplash & oversized waterfall island. Top-tier Sub-Zero & Wolf appliance package: 36" Wolf 6-burner gas range, 36" Sub-Zero fridge, 24" Sub-Zero wine fridge, Cove dishwasher. Engineered herringbone hardwood floors + imported 24x48 Italian tile in foyer & washrooms. Elegant waffle ceiling in family room, crown moulding throughout, wainscotting, & feature walls in bathrooms. 60 linear fireplaces in family & primary bedroom. Over 100 pot lights, pendant lighting, & backlit LED mirrors in washrooms. Finished basement w/ 3-pc washroom. 8 doors throughout. Controls for Smart Home System & Ring Doorbell. Primary suite w/ custom closet organizer, soaker tub & glass-enclosed shower. Walk-out deck from family room + walk-out balcony from bedroom!
Overview
MLS ID:
N12041472
Type:
Others
Bedrooms:
3
Bathrooms:
5
Square:
3,250 m²
Price:
$1,788,888
PropertyType:
Residential Freehold
TransactionType:
For Sale
BuildingAreaUnits:
Square Feet
Cooling:
Central Air
Heating:
Forced Air
ParkingFeatures:
Built-In
YearBuilt:
New
TaxAnnualAmount:
5565
PossessionDetails:
Immed/ 30 Days
🏠 Room Details
| # | Room Type | Level | Length (m) | Width (m) | Feature 1 | Feature 2 | Feature 3 |
|---|---|---|---|---|---|---|---|
| 1 | Den | Ground | 4.7 | 3.66 | Hardwood Floor | Crown Moulding | Pot Lights |
| 2 | Living Room | Ground | 4.3 | 3.63 | Hardwood Floor | Crown Moulding | W/O To Deck |
| 3 | Family Room | Second | 4.32 | 5.54 | Hardwood Floor | Gas Fireplace | Coffered Ceiling(s) |
| 4 | Kitchen | Second | 3.02 | 4.63 | Hardwood Floor | Stainless Steel Appl | Quartz Counter |
| 5 | Dining Room | Second | 3.77 | 3.58 | Combined w/Kitchen | Pot Lights | W/O To Deck |
| 6 | Primary Bedroom | Third | 4.33 | 3.94 | Hardwood Floor | Walk-In Closet(s) | 5 Pc Ensuite |
| 7 | Bedroom 2 | Third | 3.23 | 2.85 | Hardwood Floor | Closet | Pot Lights |
| 8 | Bedroom 3 | Third | 3.42 | 3.92 | Hardwood Floor | Closet | Pot Lights |
| 9 | Laundry | Third | 2.24 | 1.7 | Tile Floor | Separate Room | — |
| 10 | Office | Ground | 2.45 | 2.59 | Hardwood Floor | Walk-Out | Pot Lights |
| 11 | Recreation | Basement | 6.54 | 11.6 | 3 Pc Bath | Closet | — |
Map
-
AddressRichmond Hill
Featured properties

