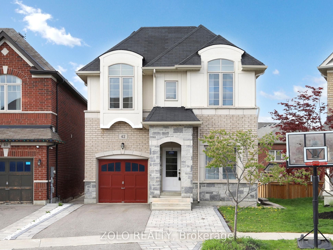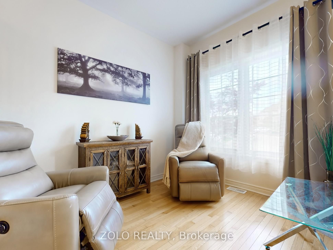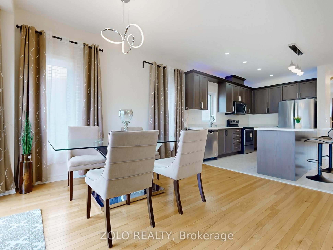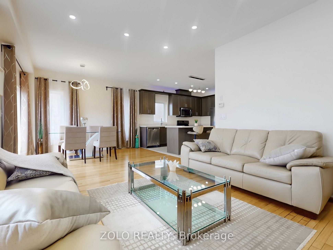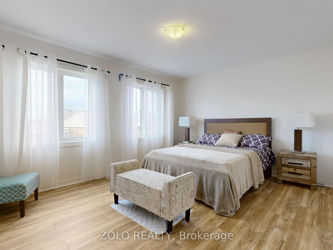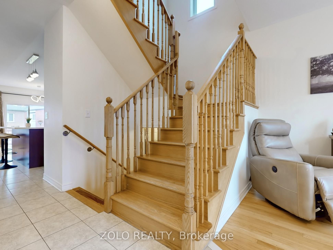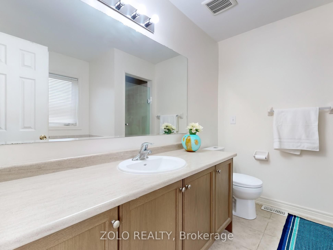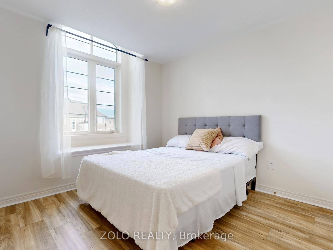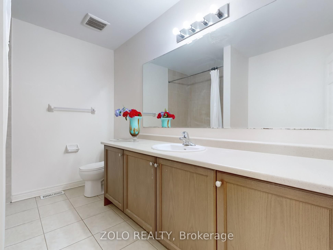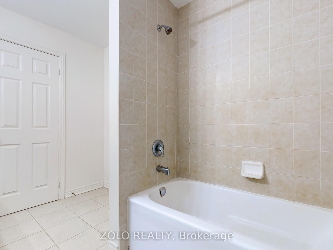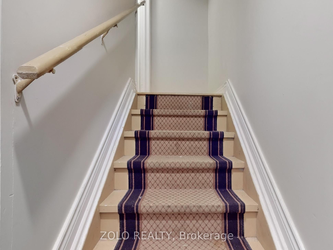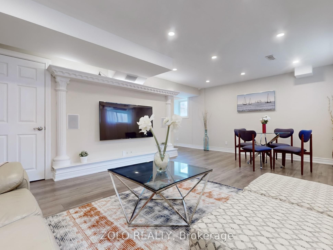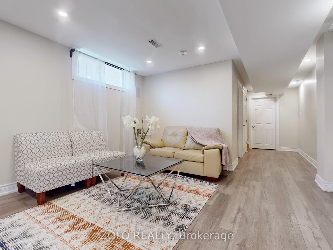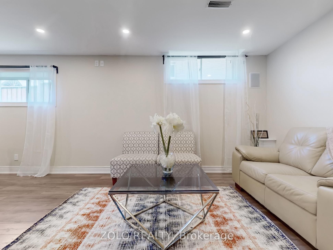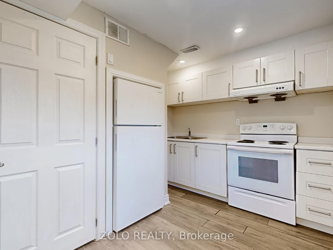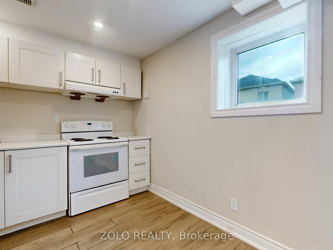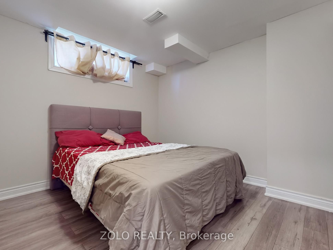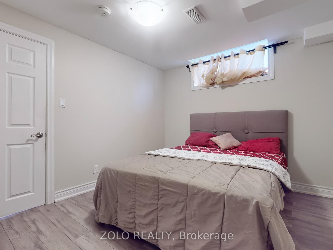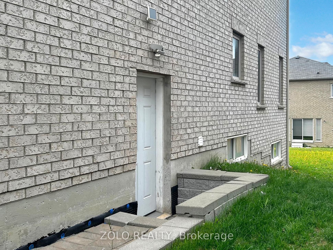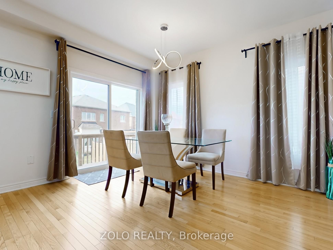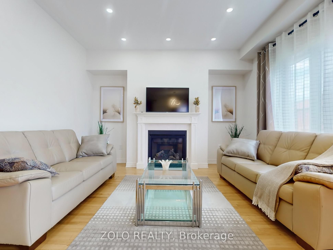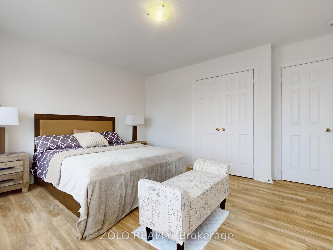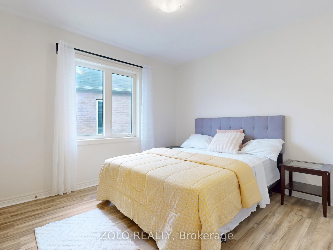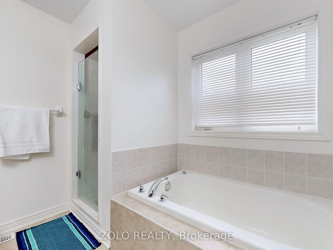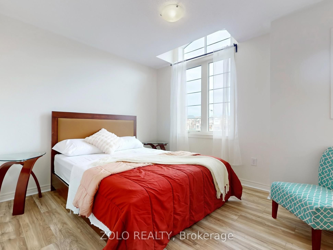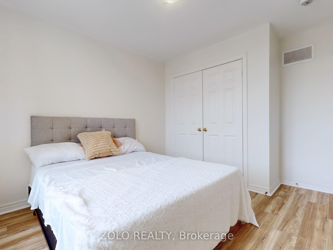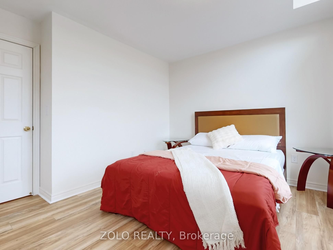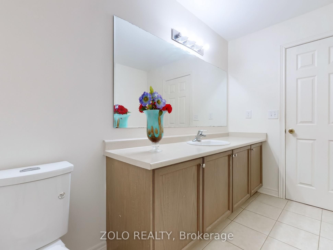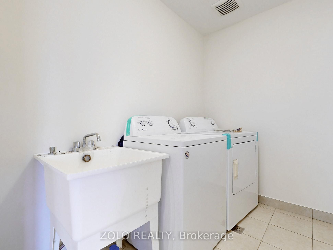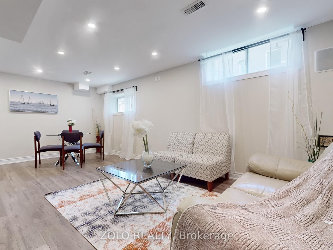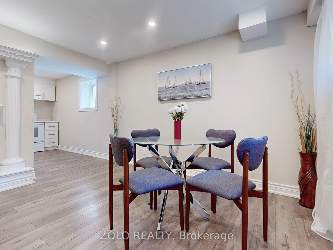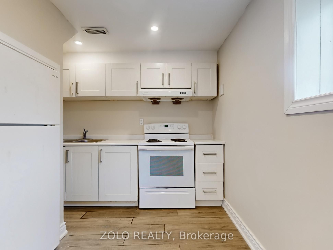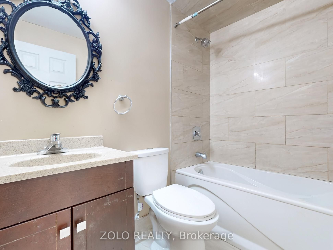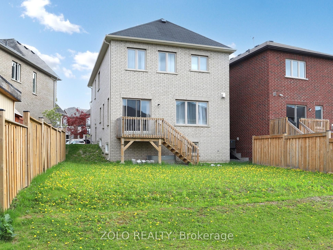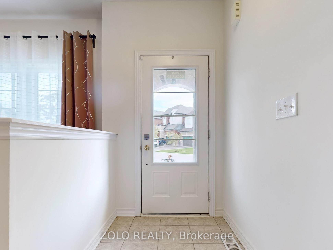
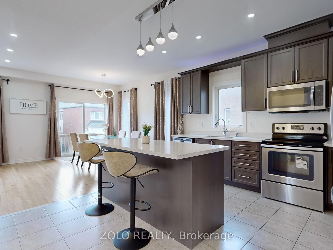
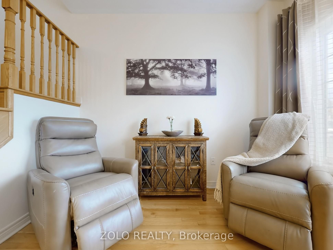
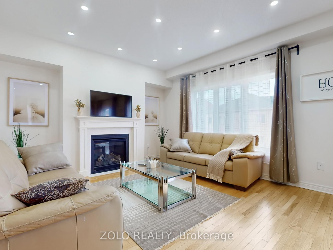
Selling
42 Foxberry Road, East Gwillimbury, ON L9N 0P6
$1,368,000
Description
This stunning home, located on a premium pie-shaped lot, offers nearly 3000 square feet of beautifully designed living space. The open-concept layout features 9-foot ceilings, creating a spacious and airy atmosphere. The modern eat-in kitchen is equipped with a large center island, breakfast bar, quartz countertops, and stylish lights/ pot lights. The dining area provides a walkout to the deck and backyard, making it ideal for entertaining. The formal family room includes a cozy gas fireplace for added warmth and comfort. Upstairs, you'll find four generously sized bedrooms, with the convenience of a second-floor laundry room. The custom-finished lookout basement apartment, accessible through a separate entrance, includes a fifth bedroom, a 4-piece bathroom, a second laundry, a full kitchen, and a built-in sound system. Close public and catholic shool..
Overview
MLS ID:
N12158591
Type:
Detached
Bedrooms:
5
Bathrooms:
4
Square:
2,250 m²
Price:
$1,368,000
PropertyType:
Residential Freehold
TransactionType:
For Sale
BuildingAreaUnits:
Square Feet
Cooling:
Central Air
Heating:
Forced Air
ParkingFeatures:
Attached
YearBuilt:
6-15
TaxAnnualAmount:
4500
PossessionDetails:
FLEX
🏠 Room Details
| # | Room Type | Level | Length (m) | Width (m) | Feature 1 | Feature 2 | Feature 3 |
|---|---|---|---|---|---|---|---|
| 1 | Living Room | Main | 3.18 | 2.63 | Open Concept | Large Window | Hardwood Floor |
| 2 | Family Room | Main | 7.4 | 4.1 | Combined w/Living | Hardwood Floor | Fireplace |
| 3 | Dining Room | Main | 7.4 | 4.1 | Combined w/Family | W/O To Yard | Hardwood Floor |
| 4 | Kitchen | Main | 4.2 | 4 | Quartz Counter | Breakfast Bar | Stainless Steel Appl |
| 5 | Primary Bedroom | Second | 4.39 | 4 | Laminate | Walk-In Closet(s) | 5 Pc Bath |
| 6 | Bedroom 2 | Second | 4.1 | 3.2 | Laminate | Double Closet | Window |
| 7 | Bedroom 3 | Second | 3.64 | 3.06 | Laminate | Double Closet | Window |
| 8 | Bedroom 4 | Second | 3.4 | 3.1 | Laminate | Closet | Window |
| 9 | Laundry | Second | 2.1 | 2 | Ceramic Floor | Laundry Sink | — |
| 10 | Living Room | Basement | 3.9 | 3 | Laminate | Closet | Window |
| 11 | Kitchen | Basement | 3.18 | 1.85 | Laminate | Window | B/I Fridge |
| 12 | Bedroom 5 | Basement | 3.9 | 3 | Laminate | Closet | Window |
Map
-
AddressEast Gwillimbury
Featured properties

