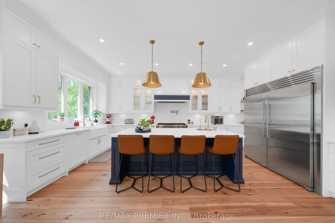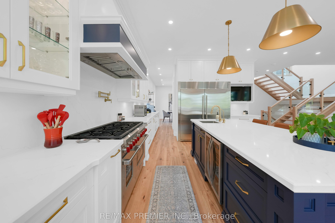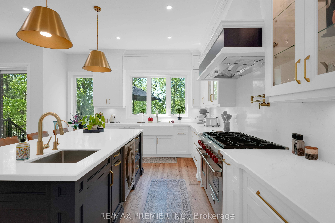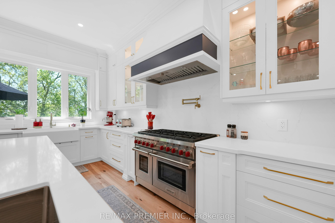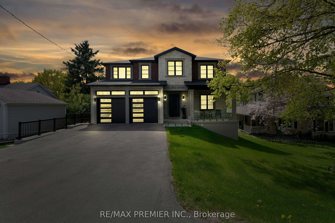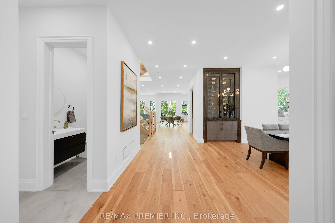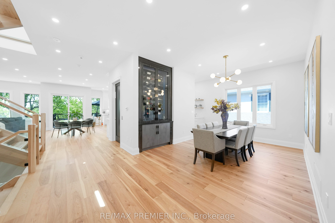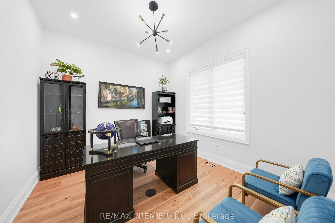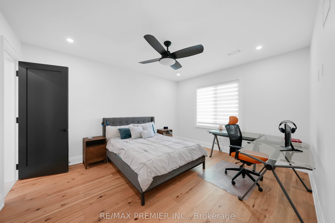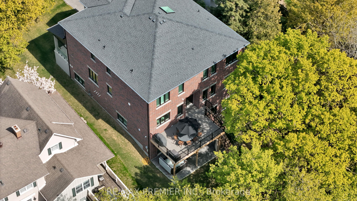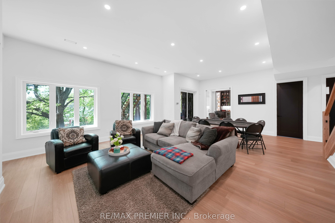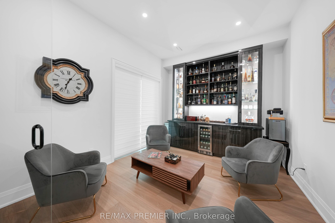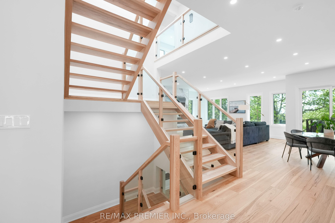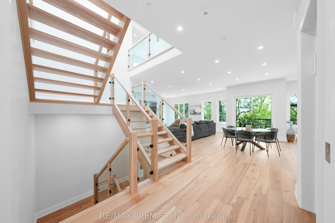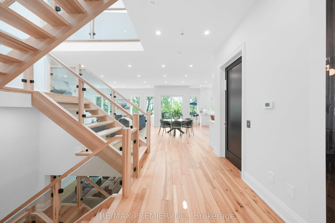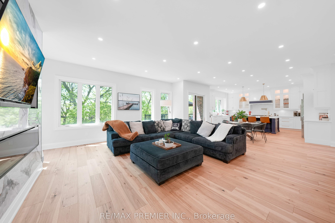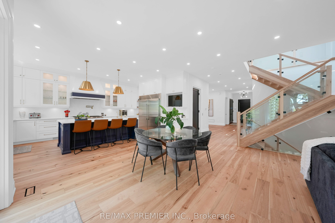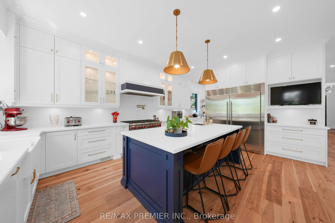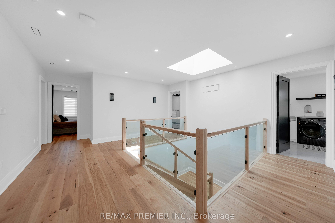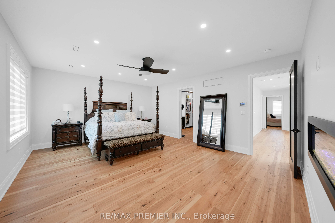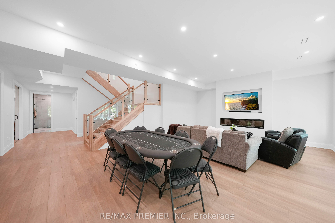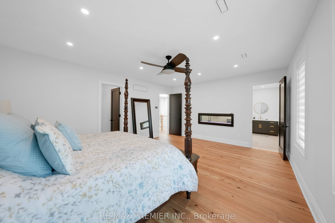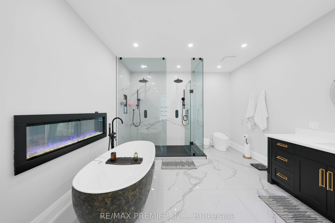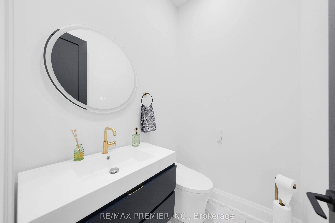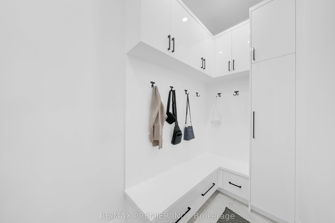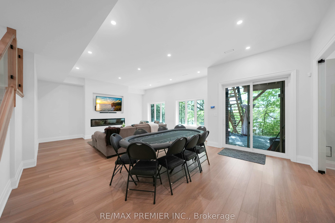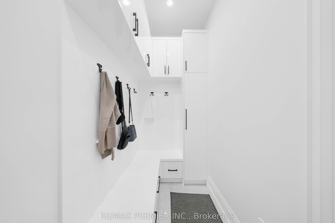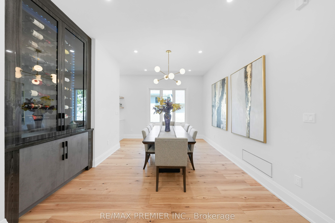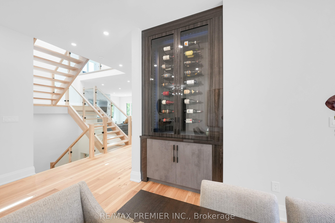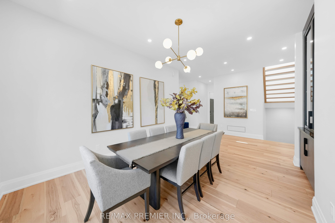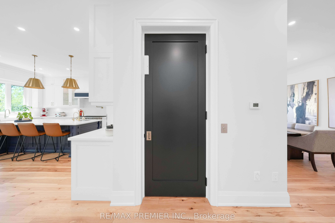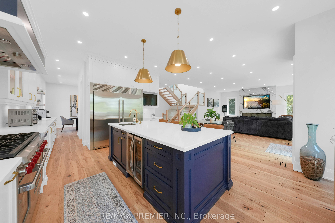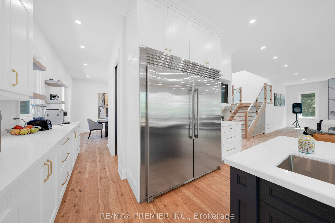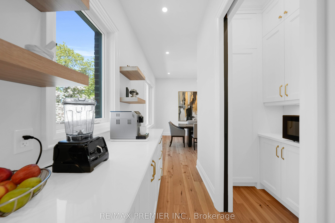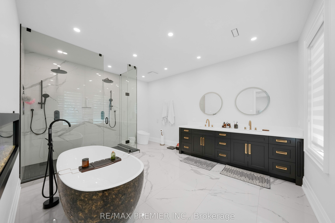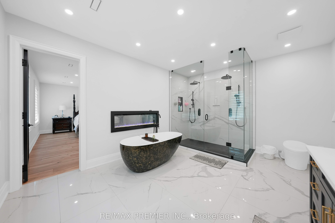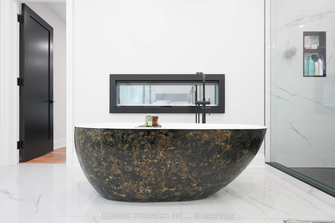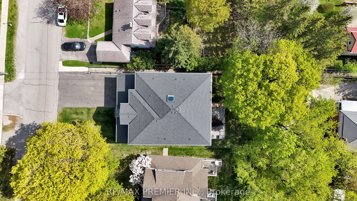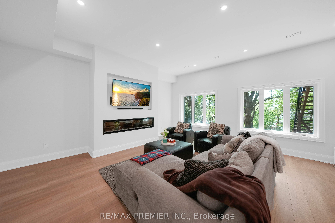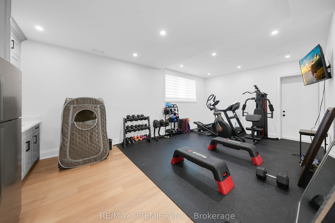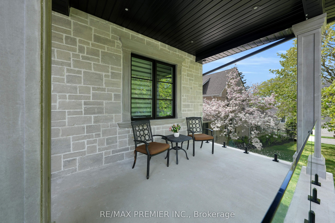
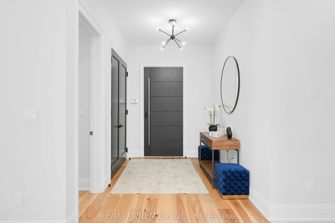
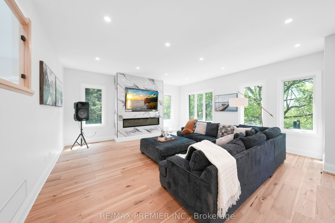
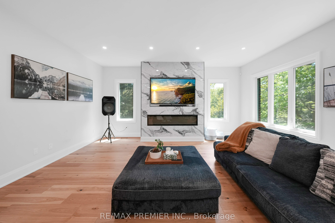
Selling
42 Alice Street, East Gwillimbury, ON L0G 1M0
$2,499,900
Description
Experience Luxury & Innovation At Its Finest! Custom-Built 4+1 Bed, 6 Bath Detached Home With No Expense Spared. Built On An ICF Foundation W/ Soaring 10.5 Ft Basement Ceilings, Fully Spray-Foamed Incl. Garage & Attic. Stone & Brick Exterior W/ Composite Deck, Aluminum Railing & Driveway For 6 Cars. Oversized 3-Car Garage W/ EV Charger Readiness, High-Lift Openers, & Future Sauna Wiring.Interior Boasts 7.5 Wide Hickory Engineered Hardwood, 8 Ft Solid Doors, 200 Amp Service, Elevator, 2 Offices, Private Gym W/ Mini Kitchen, Bourbon Room, Hot Tub & Walk-In Pantry. Chefs Kitchen W/ 48 Wolf 8-Burner Stove, Pot Filler, Quartz Counters, Full-Height Cabinets, Custom Hood, Side-By-Side 33 Electrolux Fridge & Freezer, Bosch Dishwasher, Wine Fridge In Island, & Solid Wood Island W/ Sink.Custom Wine Rack In Dining, Bar Lounge, Smart Toilets W/ Bidets, Designer AquaBrass Rain Showers, Heated Floors In Main & Primary Baths, Soaking Tub In Primary Ensuite, Custom Walk-In Closets. Dual Furnaces, HRVs & A/Cs For Efficiency. Approx. 150 Pot Lights, Aria Vents, Exterior Soffit Lighting, Gas BBQ & Dryer, Keyless Entry, Wired For Audio/Internet/Security W/ 11-Camera Alarm System. Electric 2-Way Privacy Fireplace In Primary. Truly A One-Of-A-Kind Luxury Home!
Overview
MLS ID:
N12152454
Type:
Detached
Bedrooms:
5
Bathrooms:
6
Square:
4,250 m²
Price:
$2,499,900
PropertyType:
Residential Freehold
TransactionType:
For Sale
BuildingAreaUnits:
Square Feet
Cooling:
Central Air
Heating:
Forced Air
ParkingFeatures:
Built-In
YearBuilt:
0-5
TaxAnnualAmount:
2872
PossessionDetails:
FLEXIBLE
🏠 Room Details
| # | Room Type | Level | Length (m) | Width (m) | Feature 1 | Feature 2 | Feature 3 |
|---|---|---|---|---|---|---|---|
| 1 | Office | Main | 3.29 | 3.43 | Hardwood Floor | Overlooks Frontyard | Large Window |
| 2 | Dining Room | Main | 3.43 | 4.49 | Hardwood Floor | Pantry | — |
| 3 | Kitchen | Main | 5.93 | 4.45 | Hardwood Floor | Stainless Steel Appl | Centre Island |
| 4 | Breakfast | Main | 5.02 | 2.61 | Hardwood Floor | Walk-Out | Breakfast Bar |
| 5 | Family Room | Main | 5.99 | 5.94 | Hardwood Floor | Fireplace | Overlooks Backyard |
| 6 | Bedroom 2 | Second | 5.11 | 3.67 | Hardwood Floor | Semi Ensuite | Walk-In Closet(s) |
| 7 | Bedroom 3 | Second | 4.78 | 3.31 | Hardwood Floor | Semi Ensuite | Walk-In Closet(s) |
| 8 | Bedroom 4 | Second | 4.4 | 4.64 | Hardwood Floor | 3 Pc Ensuite | Walk-In Closet(s) |
| 9 | Primary Bedroom | Second | 4.78 | 5.99 | Hardwood Floor | 5 Pc Ensuite | Walk-In Closet(s) |
| 10 | Laundry | Second | 7.05 | 3 | Porcelain Floor | B/I Closet | — |
| 11 | Recreation | Basement | 5.82 | 8.41 | Hardwood Floor | Open Concept | Walk-Out |
| 12 | Exercise Room | Basement | 7.33 | 4.26 | Hardwood Floor | Dry Bar | — |
| 13 | Bedroom | Basement | 4.12 | 4.27 | Hardwood Floor | — | — |
Map
-
AddressEast Gwillimbury
Featured properties


