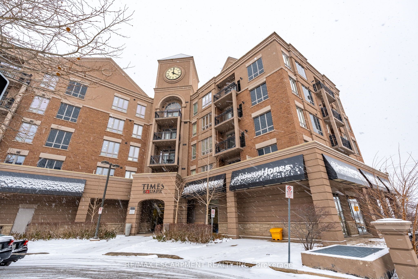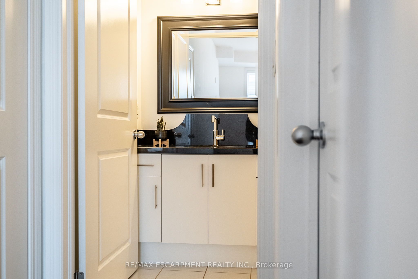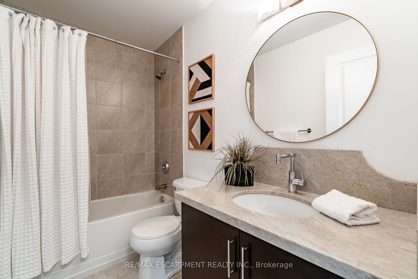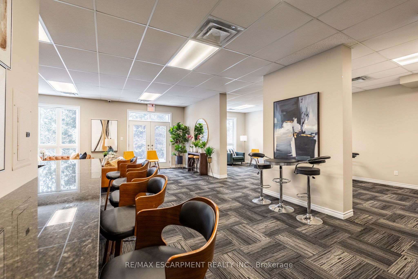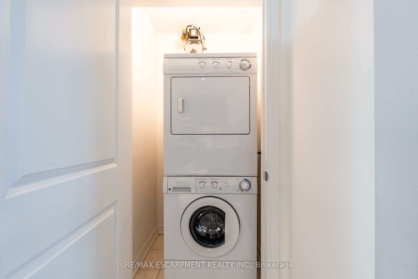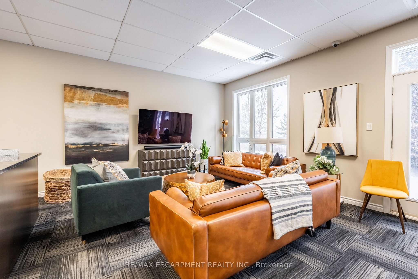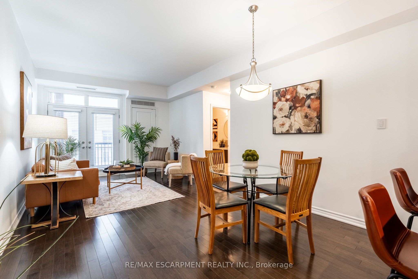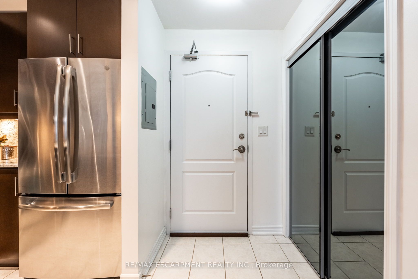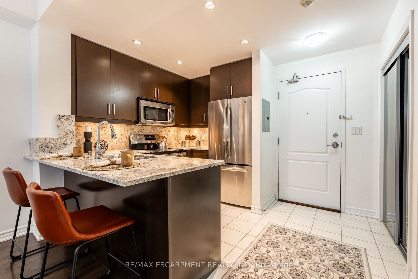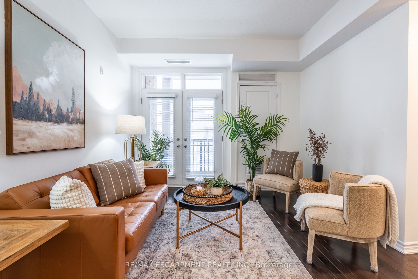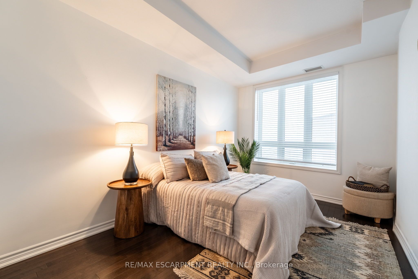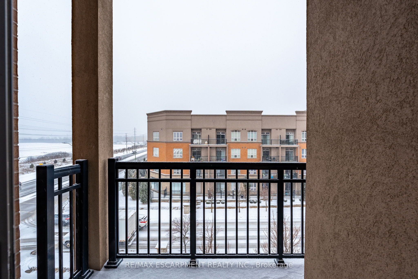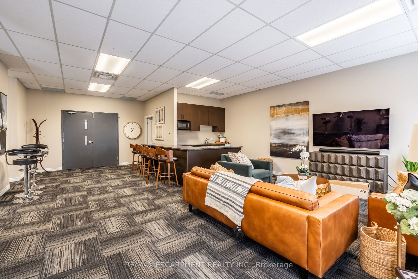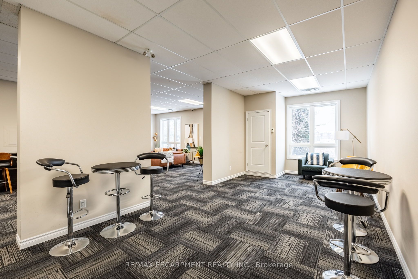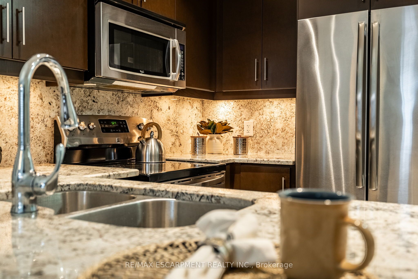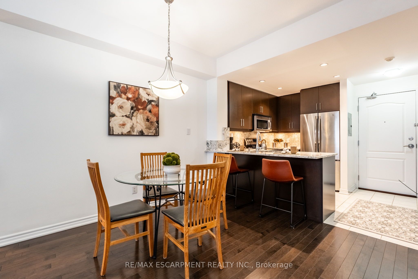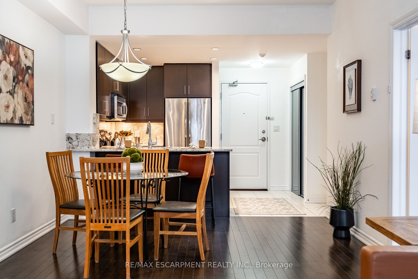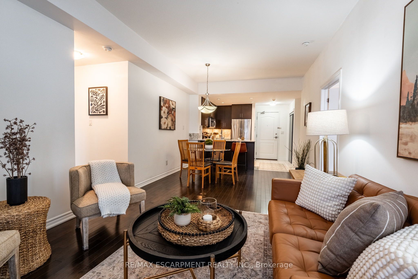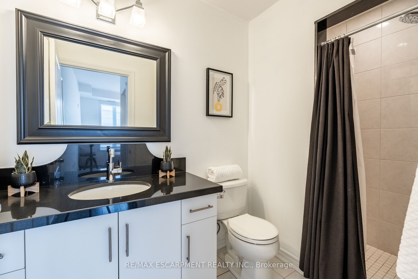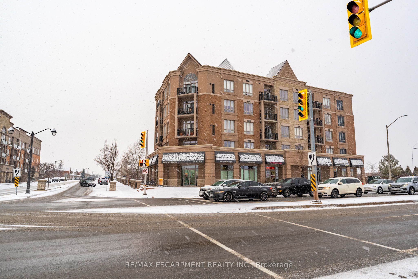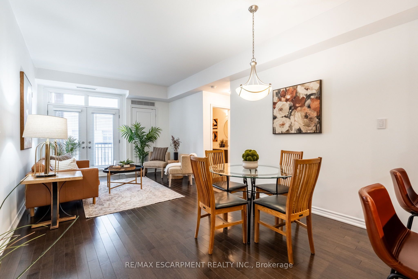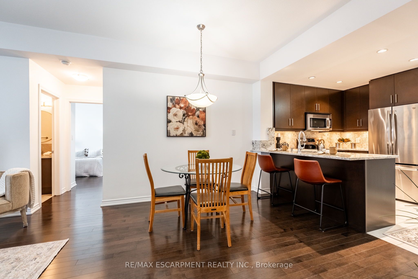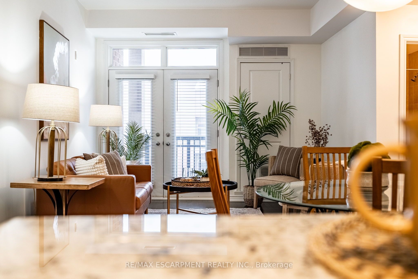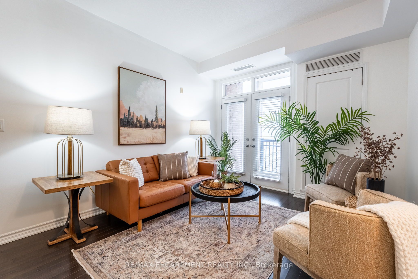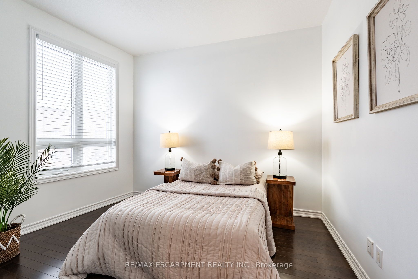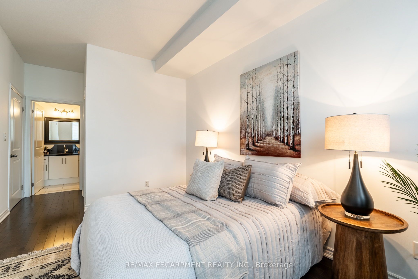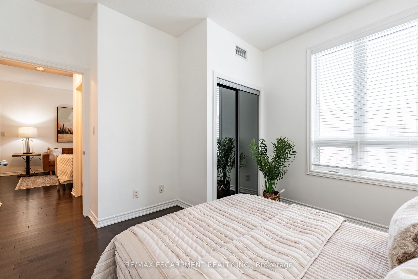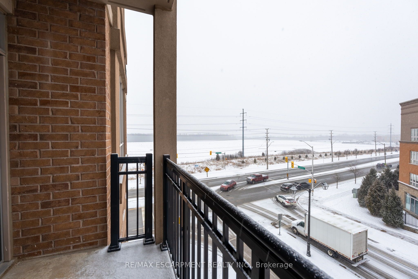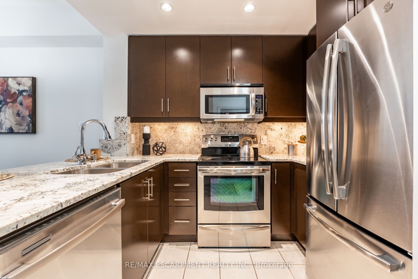
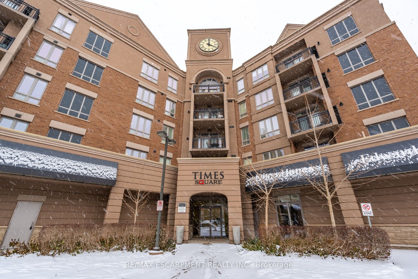
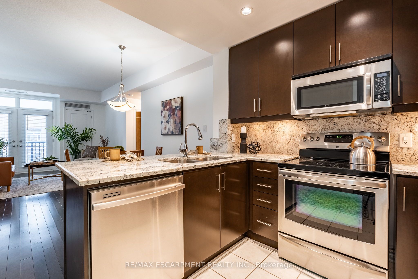
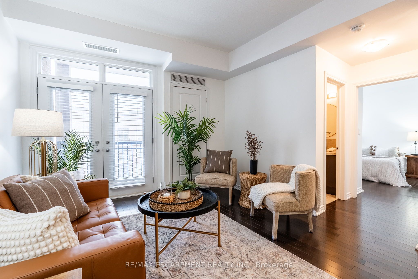
Selling
#419 - 5327 Upper Middle Road, Burlington, ON L7L 0E9
$649,000
Description
Discover the perfect blend of style, comfort, and convenience in this impeccably maintained 931 square foot, two-bedroom, two-bathroom condo located in the heart of Burlingtons coveted Orchard neighborhood. This bright and spacious unit features hardwood floors, granite countertops and stainless-steel appliances, all seamlessly tied together to create a modern and inviting atmosphere. The open concept living and dining room is perfect for entertaining or simply unwinding, while the private balcony offers a relaxing spot for morning coffee or an evening retreat. Beyond the unit, the building elevates your lifestyle with premium amenities, including a stunning 1,100 square feet party room complete with kitchen facilities perfect for hosting larger gatherings and a rooftop terrace designed for summer BBQs and relaxing with friends. Situated in a prime location overlooking the tranquil Sheldon Creek, Times Square Condominiums provides a serene yet connected lifestyle. Commuters will appreciate the proximity to Appleby GO Station for quick trips to Toronto or Hamilton, while nature enthusiasts can explore nearby parks, trails, and the breathtaking Bronte Creek Provincial Park and Nature Centre. Access to highways is a breeze, making this a truly convenient hub. Adding to the ease of living, this unit includes an underground parking space and a secure storage locker. RSA.
Overview
MLS ID:
W11932370
Type:
Condo
Bedrooms:
2
Bathrooms:
2
Square:
950 m²
Price:
$649,000
PropertyType:
Residential Condo & Other
TransactionType:
For Sale
BuildingAreaUnits:
Square Feet
Cooling:
Central Air
Heating:
Forced Air
ParkingFeatures:
Underground
YearBuilt:
11-15
TaxAnnualAmount:
3186
PossessionDetails:
Flexible
Map
-
AddressBurlington
Featured properties

