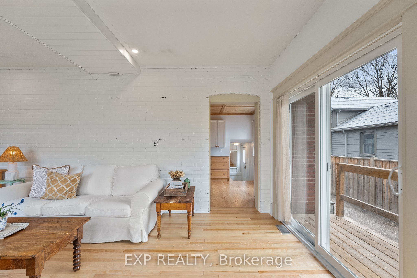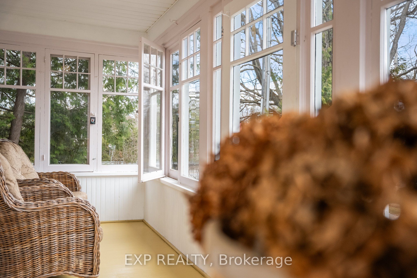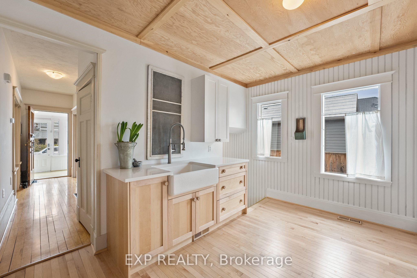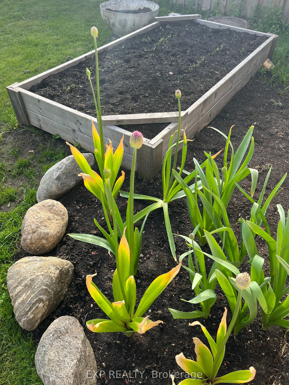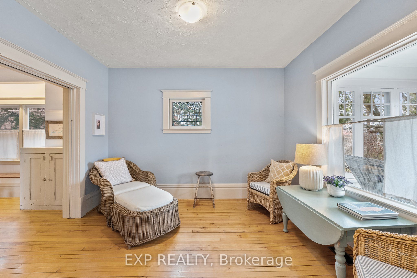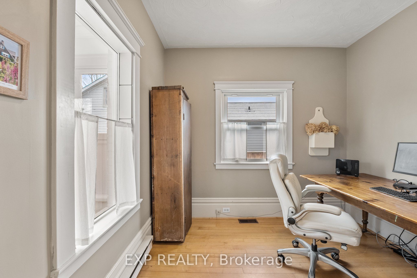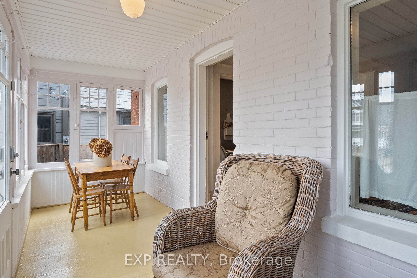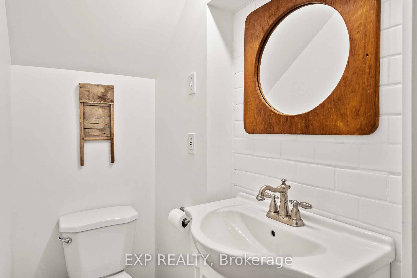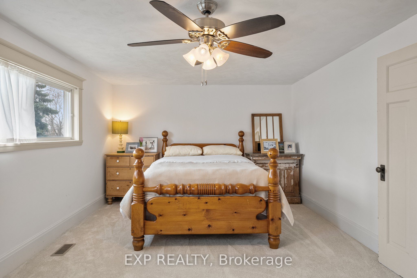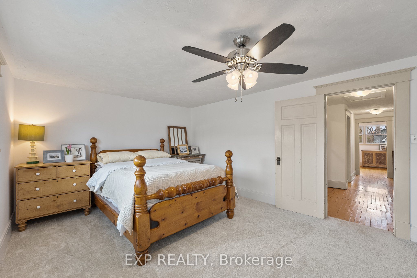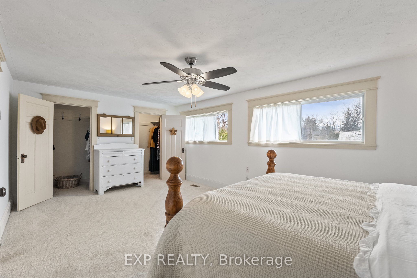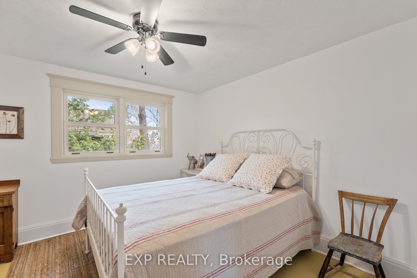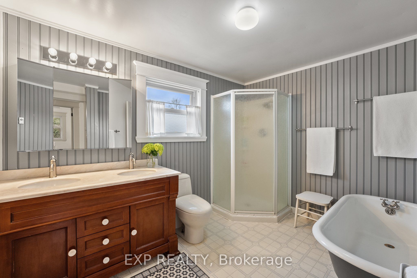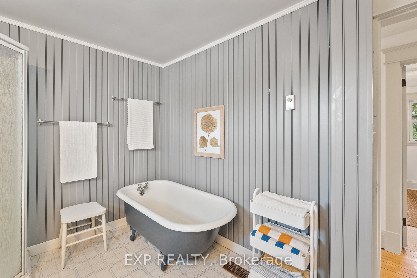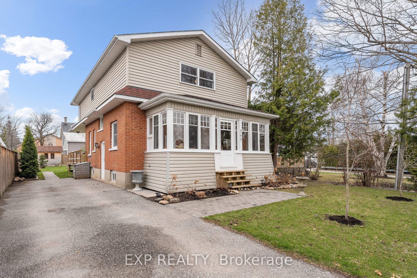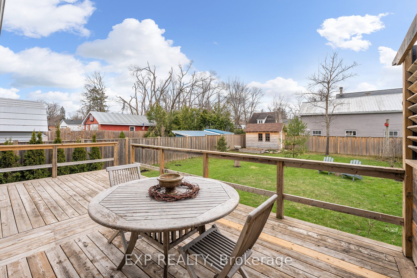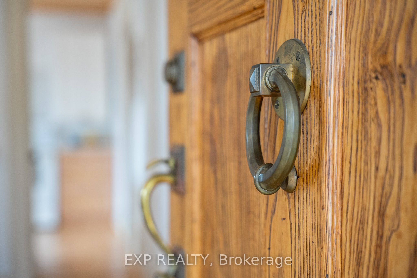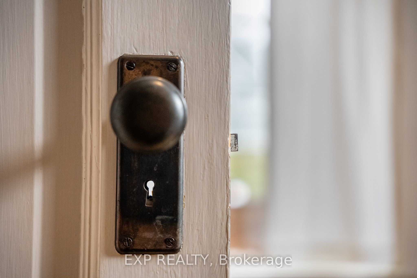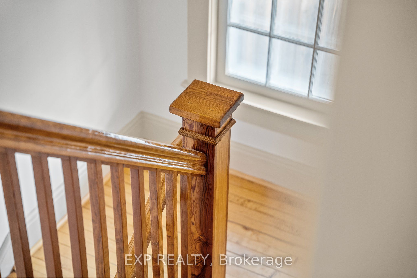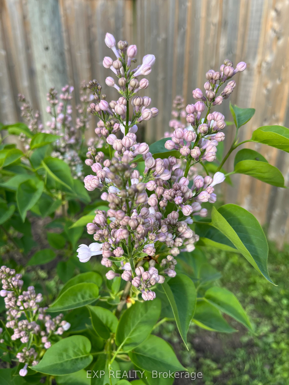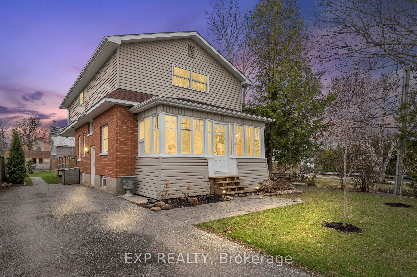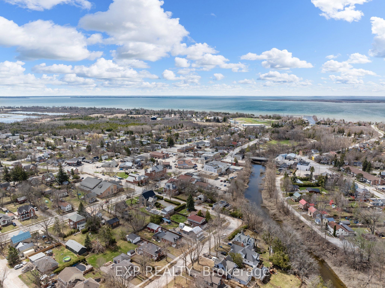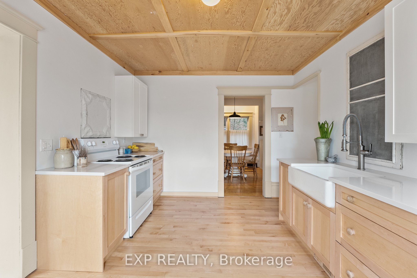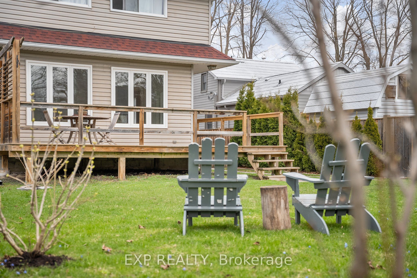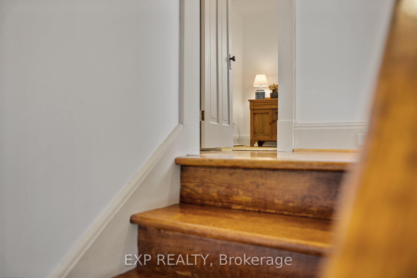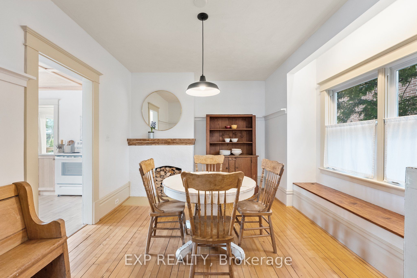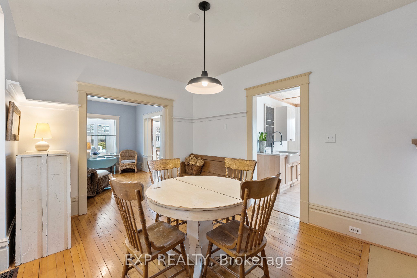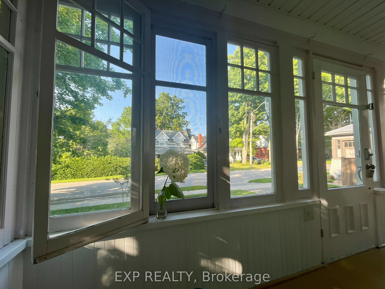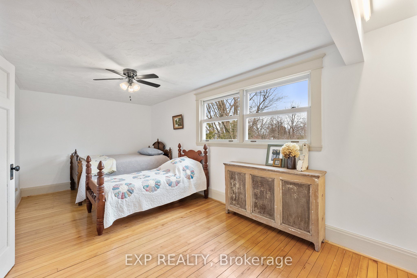
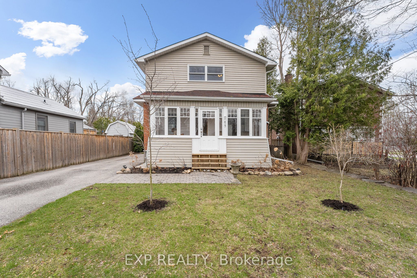

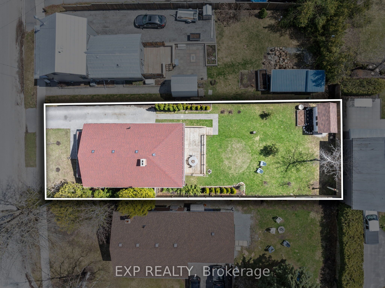
Selling
417 North Street, Brock, ON L0K 1A0
$599,900
Description
Embrace The Warmth, Character, And Timeless Charm Of This Beautifully Preserved Century Home In A Prime Location. This 4-Bedroom, 2-Bathroom Gem Blends Original Features With Thoughtful Updates Throughout. From The Original Hardwood Floors, Intricate Mouldings, And Stained Glass Details To The Soaring 9-Foot Ceilings, Oversized Baseboards, And Large Windows That Flood The Space With Natural Light - Every Corner Of This Home Tells A Story. The Main Floor Features A Versatile Bedroom, Perfect For A Home Office, And Spacious Open-Concept Living And Dining Areas With Pocket Doors For Added Charm And Privacy. A Gas Line Is Also In Place In The Dining Room For A Future Fireplace. The Kitchen Has Been Tastefully Updated With Maple Cabinetry, A Kohler Cast Iron Farmhouse Sink, Quartz Countertops, Newer Maple Hardwood Floors. The Cozy Family Room Overlooks The Lush, Private Backyard, Creating The Perfect Spot To Relax Or Entertain. Upstairs, Youll Find Three Generous Bedrooms And A Full Bath With Double Sinks - Ideal For Busy Family Mornings. Enjoy Your Morning Coffee On The Covered Front Porch Or Unwind On The Spacious Back Deck Surrounded By Perennial Gardens. The Partially Finished Basement Offers Plenty Of Storage Space, Along With Laundry, Recreation Space And A Utility Area. Located On A Quiet Street Just Steps To The River, Quaint Coffee Shops, And Local Amenities, With Highway 48 Just Minutes Away For Easy Commuting. This Is A Rare Opportunity To Own A Piece Of History In An Unbeatable Location.
Overview
MLS ID:
N12211871
Type:
Detached
Bedrooms:
4
Bathrooms:
2
Square:
1,750 m²
Price:
$599,900
PropertyType:
Residential Freehold
TransactionType:
For Sale
BuildingAreaUnits:
Square Feet
Cooling:
Central Air
Heating:
Forced Air
ParkingFeatures:
None
YearBuilt:
51-99
TaxAnnualAmount:
3574.99
PossessionDetails:
Flexible
🏠 Room Details
| # | Room Type | Level | Length (m) | Width (m) | Feature 1 | Feature 2 | Feature 3 |
|---|---|---|---|---|---|---|---|
| 1 | Living Room | Main | 3.13 | 3.69 | Hardwood Floor | Open Concept | Pocket Doors |
| 2 | Dining Room | Main | 3.67 | 4.6 | Hardwood Floor | Open Concept | Picture Window |
| 3 | Kitchen | Main | 3.92 | 3.34 | Hardwood Floor | Eat-in Kitchen | Quartz Counter |
| 4 | Family Room | Main | 4.77 | 3.61 | Hardwood Floor | W/O To Deck | Picture Window |
| 5 | Sunroom | Main | 5.51 | 1.91 | Hardwood Floor | Wainscoting | Picture Window |
| 6 | Bedroom 4 | Main | 2.6 | 2.95 | Hardwood Floor | Wood Trim | Large Window |
| 7 | Primary Bedroom | Second | 6.05 | 3.6 | His and Hers Closets | Broadloom | Overlooks Backyard |
| 8 | Bedroom 2 | Second | 3.39 | 3.86 | Hardwood Floor | Walk-In Closet(s) | Large Window |
| 9 | Bedroom 3 | Second | 5.86 | 2.94 | Hardwood Floor | Walk-In Closet(s) | Large Window |
| 10 | Mud Room | Lower | 1.28 | 0.97 | Side Door | Closet | Walk-Out |
| 11 | Laundry | Basement | 7.03 | 3.27 | Window | Concrete Floor | Unfinished |
| 12 | Utility Room | Basement | 7.03 | 2.87 | Window | Concrete Floor | Unfinished |
Map
-
AddressBrock
Featured properties

