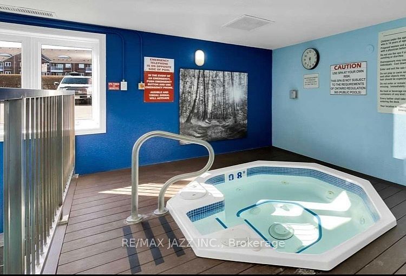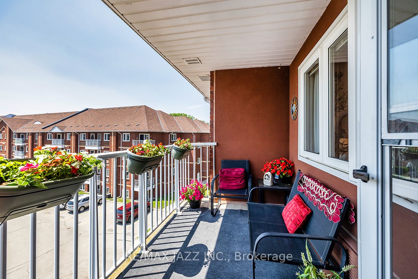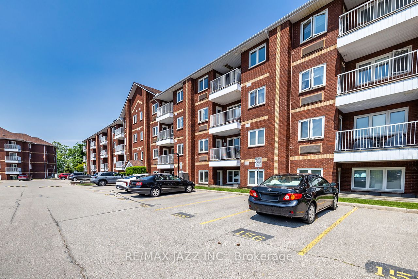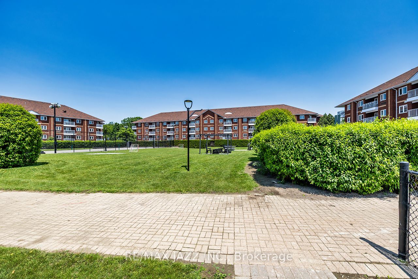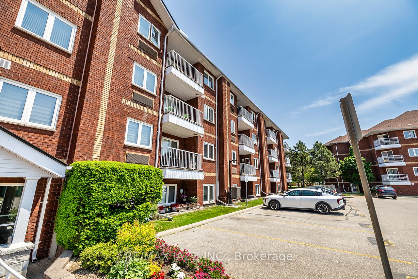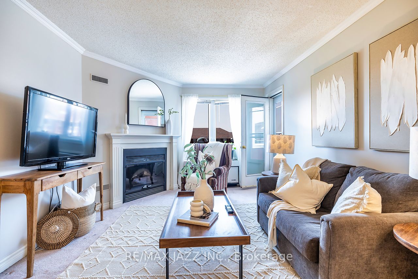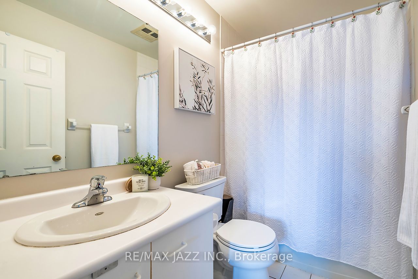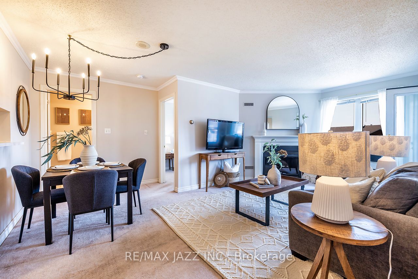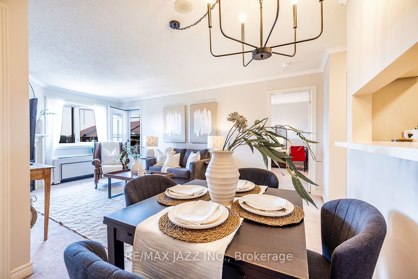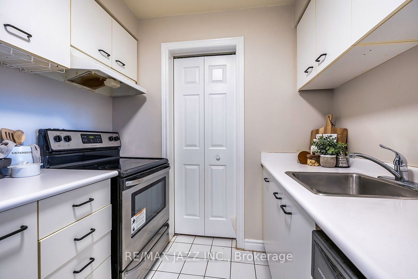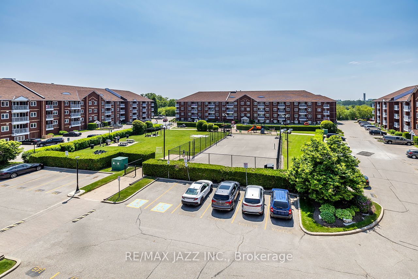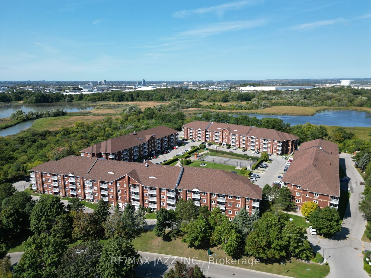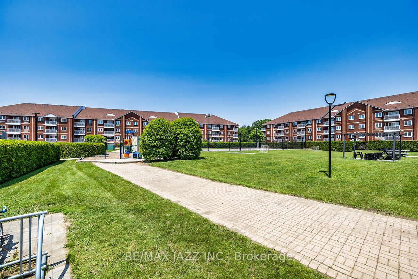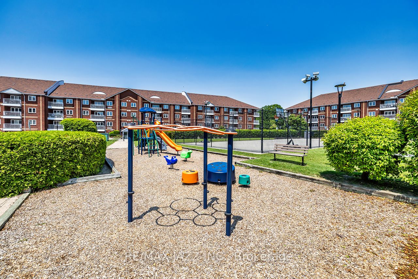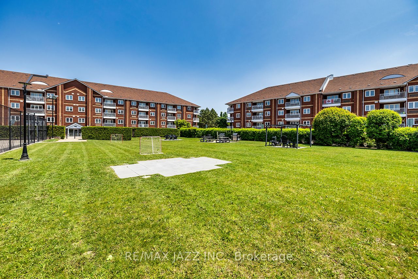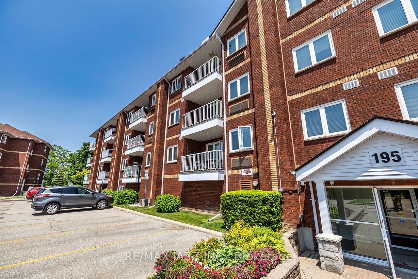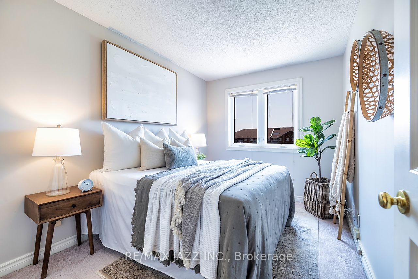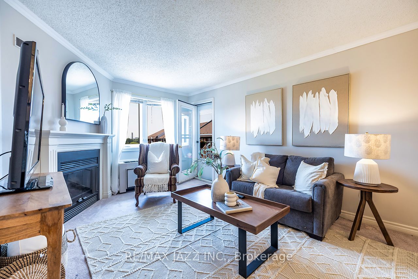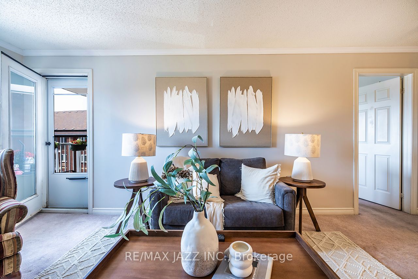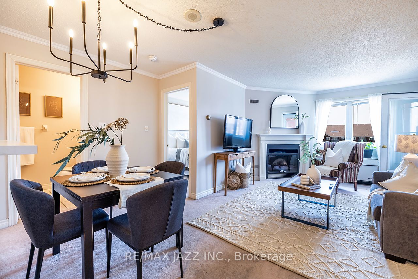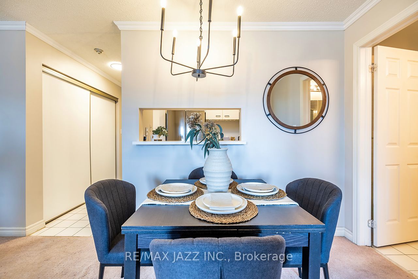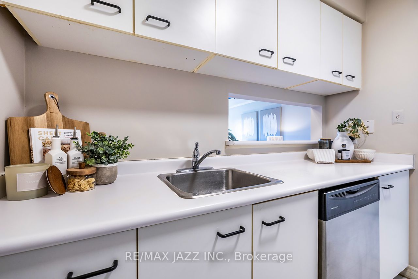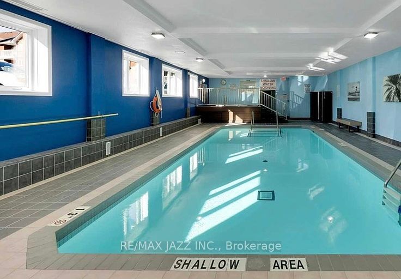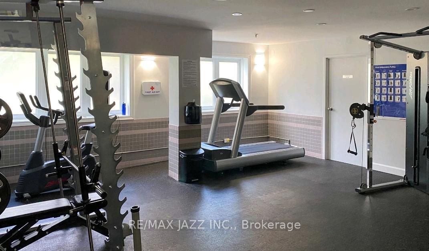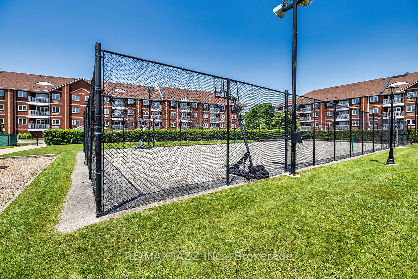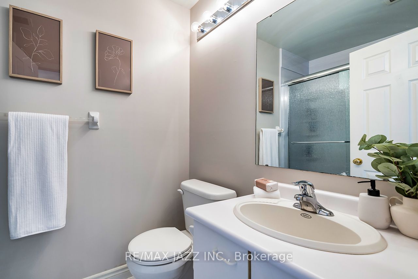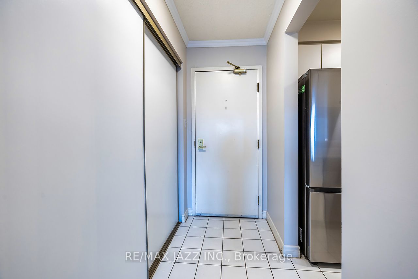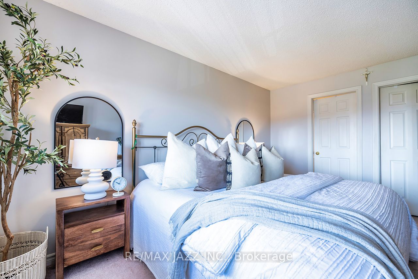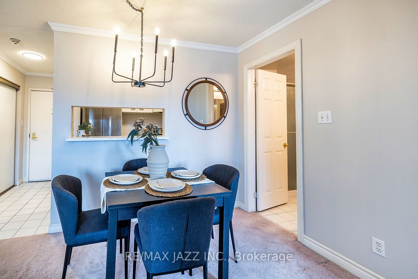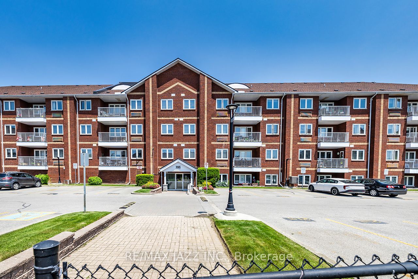

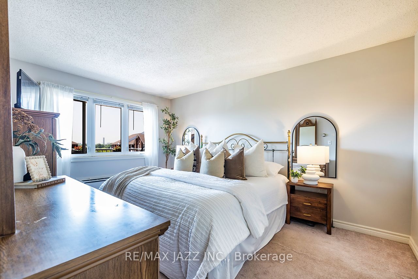
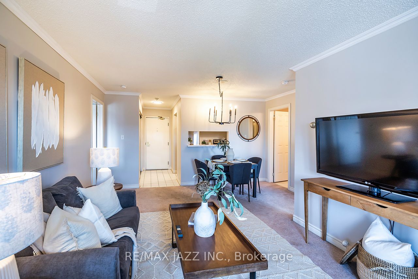
Selling
#411 - 195 Lake Driveway, Ajax, ON L1S 7H7
$539,000
Description
Welcome to your dream home in one of the most desirable neighbourhoods close to the lake, trendy shops, and everyday conveniences. This beautiful, freshly painted 2-bedroom, 2-bathroom condo offers the perfect blend of comfort, style, and location. Step inside to an open-concept living space bathed in bright natural light, freshly painted in modern tones to complement any décor. The kitchen is a chefs delight, featuring sleek stainless steel appliances and plenty of space for entertaining. Enjoy brand-new light fixtures that add a touch of contemporary elegance throughout. Both bedrooms are generously sized, with ample closet space and large windows. The Primary bedroom features a four piece ensuite AND walk-in closet. Whether you're relaxing in the spacious living area or sipping your morning coffee on a sunny balcony, this home is filled with warmth and charm. Enjoy top-notch building amenities including a underground spot and visitor parking, a sparkling pool and a private park, perfect for relaxing weekends or fun with family and friends. Don't miss this rare opportunity to live by the lake in a home that truly has it all. Move-in ready and waiting for you! 189 Lake Driveway has a pool (under construction as liner and deck are being redone) hot tub, sauna, and party room. 195 & 191 include cardio work out gyms. 194 Lake Driveway has the main gym. In the courtyard, there is a BBQ area, lounging area, a playground, and bike lock rack. 3 Gazebos being put in (2025), basketball/tennis court. The whole building will be getting new doors & lights. New benches being installed (2025). Carpet, trim and wallpaper & paint has been upgraded(2025). Lobbies and vestibules all have brand new tile. Elevators were replaced (2023). Once a year window cleaning.
Overview
MLS ID:
E12220979
Type:
Condo
Bedrooms:
2
Bathrooms:
2
Square:
950 m²
Price:
$539,000
PropertyType:
Residential Condo & Other
TransactionType:
For Sale
BuildingAreaUnits:
Square Feet
Cooling:
Central Air
Heating:
Forced Air
ParkingFeatures:
Underground
YearBuilt:
Unknown
TaxAnnualAmount:
2662
PossessionDetails:
Flexible
Map
-
AddressAjax
Featured properties

