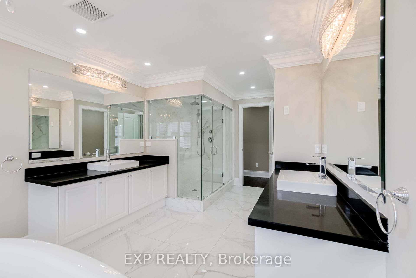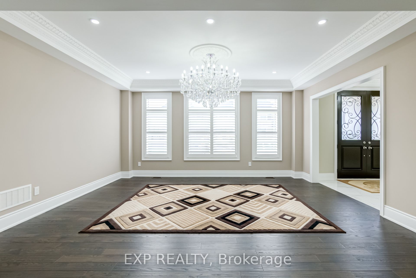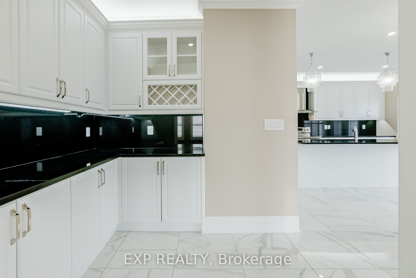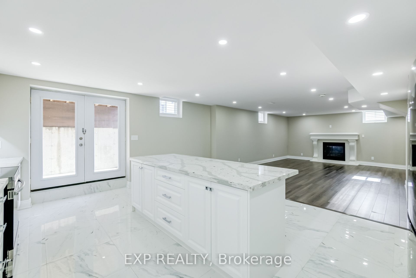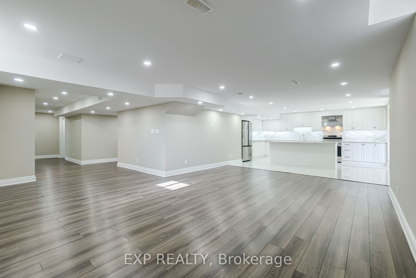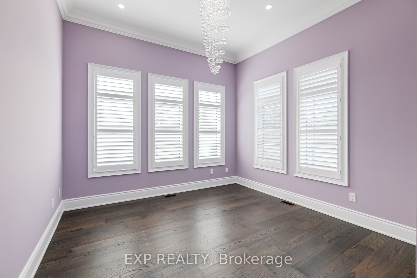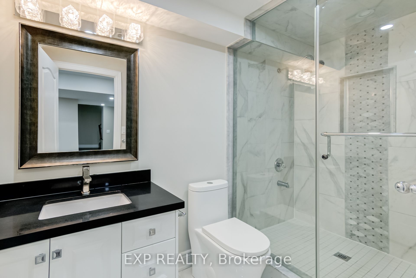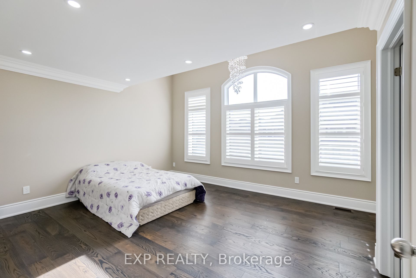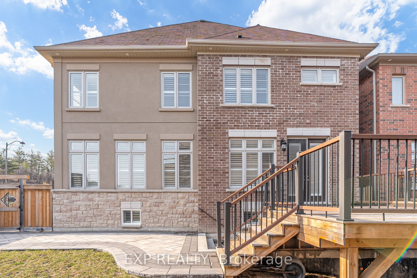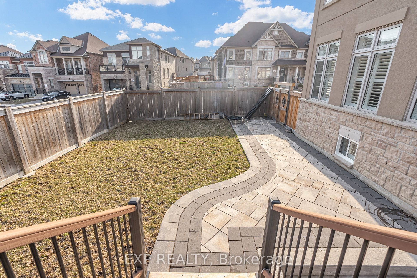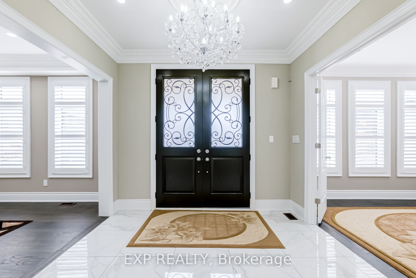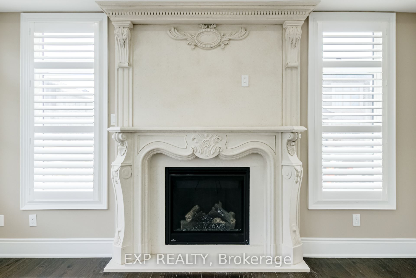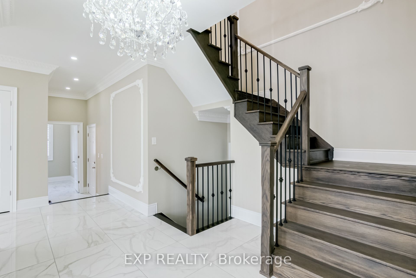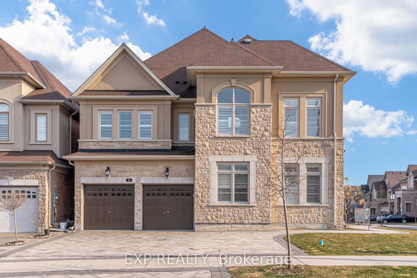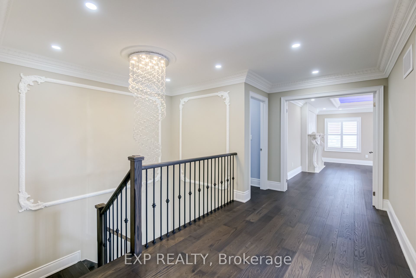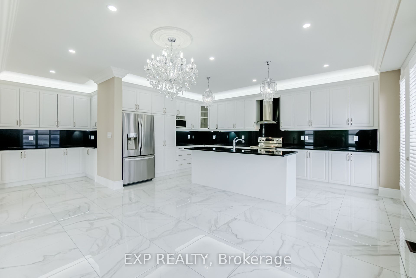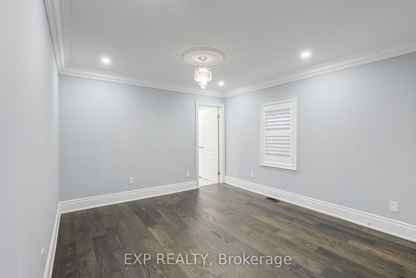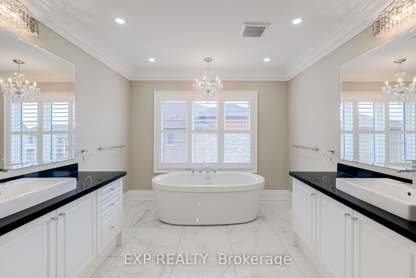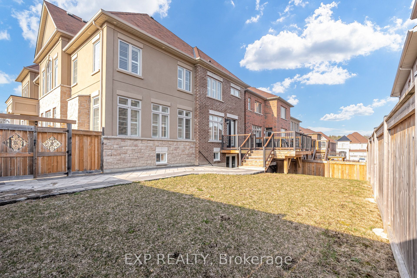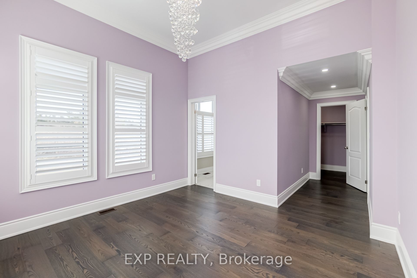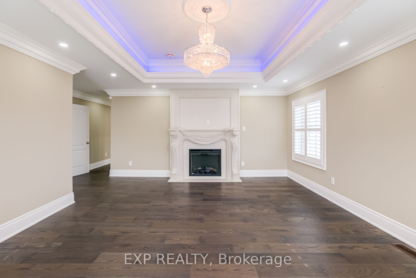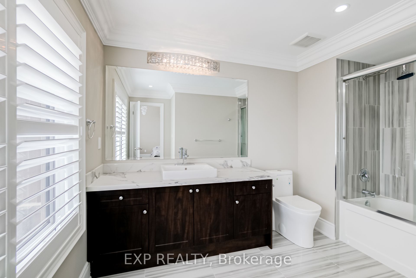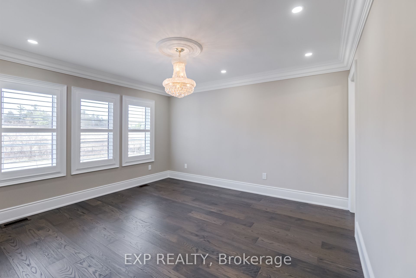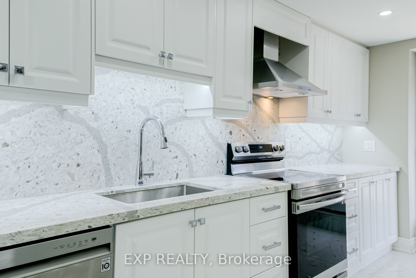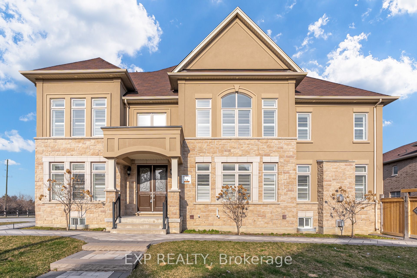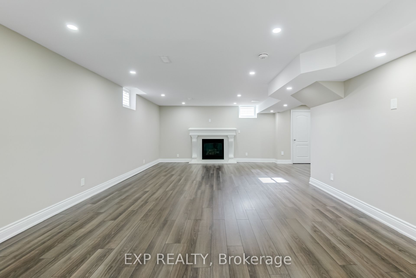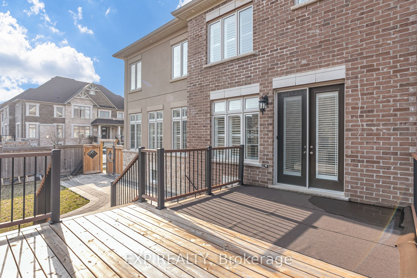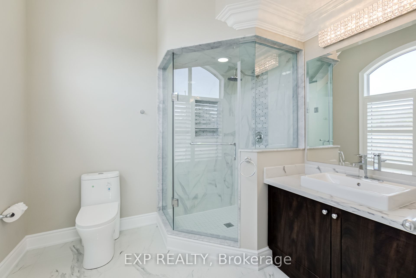
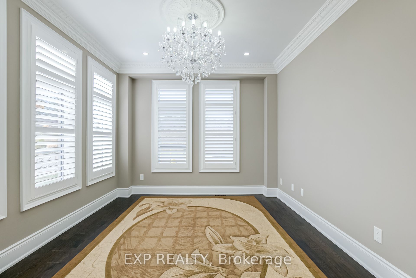
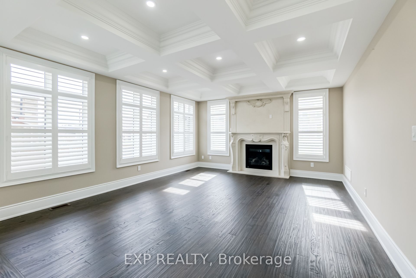
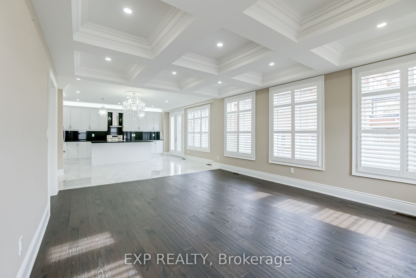
Selling
41 Prunella Crescent, East Gwillimbury, ON L9N 1G1
$1,999,900
Description
Welcome to 41 Prunella Crescent, a magnificent and truly one-of-a-kind luxury residence nestled in the heart of the prestigious Holland Landing community of East Gwillimbury. This architectural masterpiece offers over 4,034 sq ft of refined living space above grade, with an additional 1,700 sq ft of a fully finished, exquisitely renovated basement, designed with both elegance and comfort in mind. This 7-bedroom, 6-bathroom home is tailored for the discerning buyer who values exceptional craftsmanship, premium finishes, and timeless design. The main level features soaring 9 ft ceilings, coffered ceilings, intricate crown molding, smooth ceilings, and an abundance of pot lights. Gleaming hardwood flooring and California shutters flow seamlessly throughout. The modern kitchen is a chef's dream, outfitted with stainless steel appliances, sleek cabinetry, and luxurious detailing, all illuminated by high-end crystal chandeliers. Upstairs, you'll find 5 generously-sized bedrooms, each offering comfort and style, perfect for a growing family or those who enjoy space and privacy. The fully finished basement is a standout feature, complete with a luxurious second kitchen, an expansive living area, 2 additional bedrooms, and a separate walk-up entrance ideal for an extended family or in-law suite. The space extends seamlessly into the beautifully landscaped, fully fenced backyard, featuring a custom-built deck perfect for entertaining. Additional highlights include a rare tandem 3-car garage, an extended interlock driveway, and over $300,000 in premium upgrades. The home is surrounded by tranquility, with nature trails just steps away, yet conveniently located close to Hwy 404, top-rated schools, parks, and essential amenities. This home is more than a place to live its a statement of luxury, comfort, and refined living.
Overview
MLS ID:
N12096244
Type:
Detached
Bedrooms:
7
Bathrooms:
6
Square:
4,250 m²
Price:
$1,999,900
PropertyType:
Residential Freehold
TransactionType:
For Sale
BuildingAreaUnits:
Square Feet
Cooling:
Central Air
Heating:
Forced Air
ParkingFeatures:
Built-In
YearBuilt:
6-15
TaxAnnualAmount:
6954
PossessionDetails:
Flexible
🏠 Room Details
| # | Room Type | Level | Length (m) | Width (m) | Feature 1 | Feature 2 | Feature 3 |
|---|---|---|---|---|---|---|---|
| 1 | Bedroom | Second | 6.07 | 10.29 | B/I Shelves | Granite Counters | Marble Floor |
| 2 | Bedroom 2 | Second | 4.01 | 5.56 | California Shutters | Hardwood Floor | — |
| 3 | Bedroom 3 | Second | 4.37 | 5.56 | California Shutters | Ensuite Bath | Hardwood Floor |
| 4 | Bedroom 4 | Second | 3.94 | 5.21 | California Shutters | Crown Moulding | Hardwood Floor |
| 5 | Bedroom 5 | Second | 3.66 | 6.3 | California Shutters | Crown Moulding | Hardwood Floor |
| 6 | Kitchen | Main | 4.57 | 5.79 | B/I Shelves | Granite Counters | Marble Floor |
| 7 | Dining Room | Main | 4.5 | 6.07 | Combined w/Kitchen | Crown Moulding | — |
| 8 | Living Room | Main | 5.18 | 4.17 | California Shutters | Crown Moulding | Moulded Ceiling |
| 9 | Den | Main | 3.33 | 3.66 | California Shutters | Crown Moulding | Hardwood Floor |
| 10 | Kitchen | Basement | 11.02 | 5.41 | Pot Lights | Walk-Out | Quartz Counter |
| 11 | Living Room | Basement | 5.18 | 4.17 | Combined w/Kitchen | Gas Fireplace | Pot Lights |
| 12 | Bedroom | Basement | 3.91 | 3.18 | Large Closet | Pot Lights | — |
Map
-
AddressEast Gwillimbury
Featured properties
The Most Recent Estate
East Gwillimbury, Ontario
$1,999,900
- 7
- 6
- 4,250 m²

