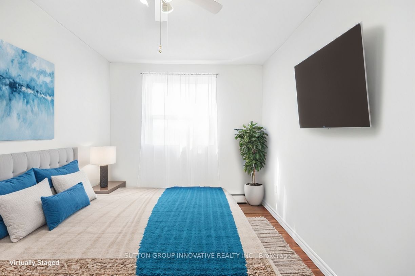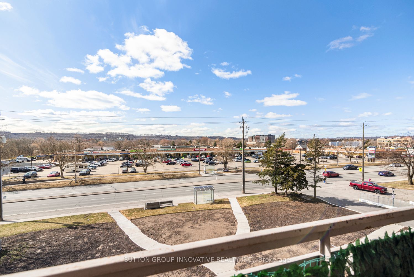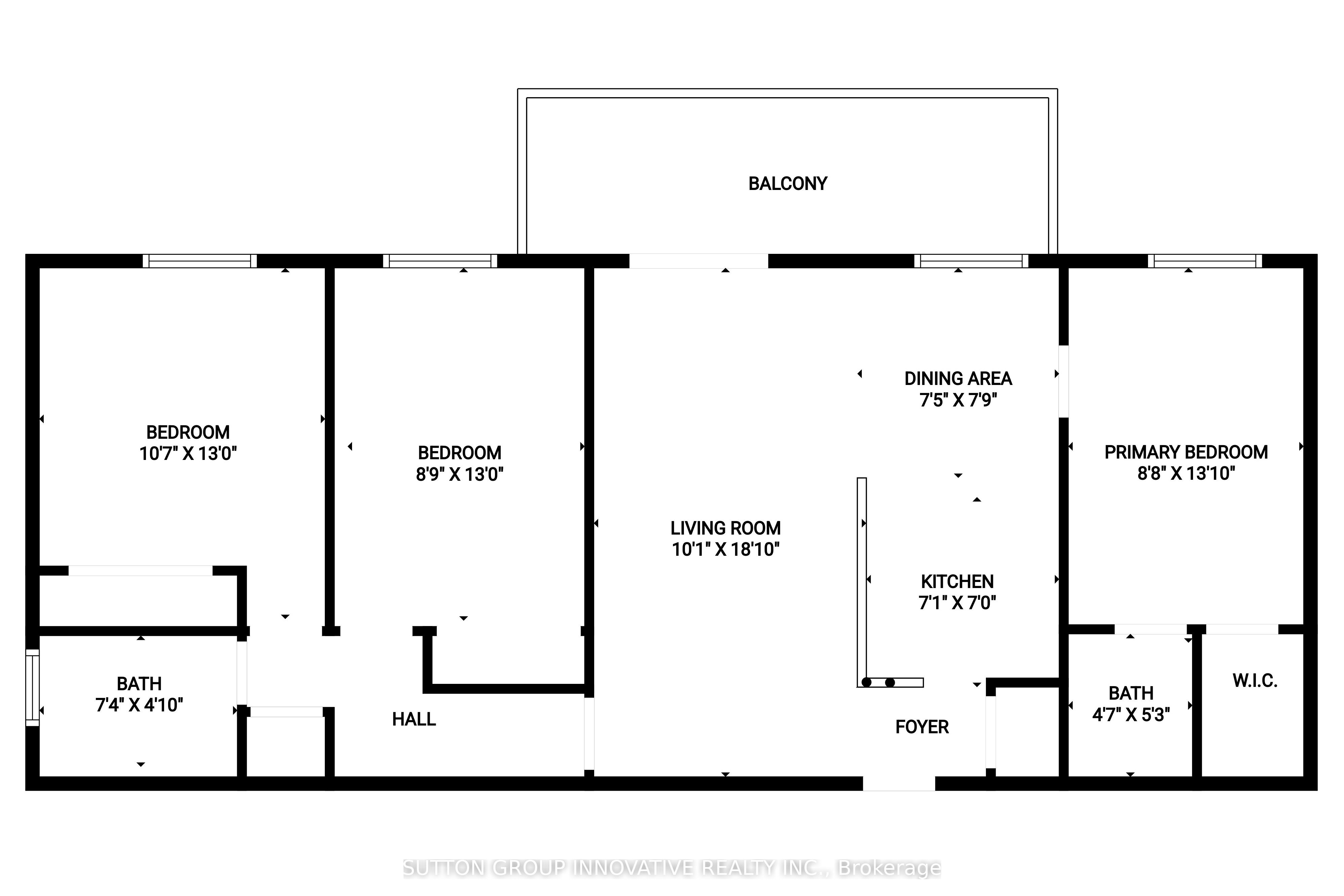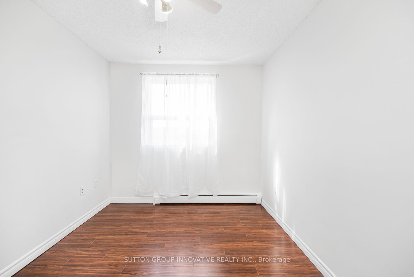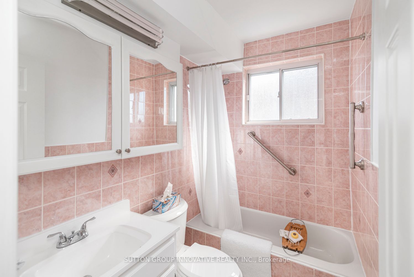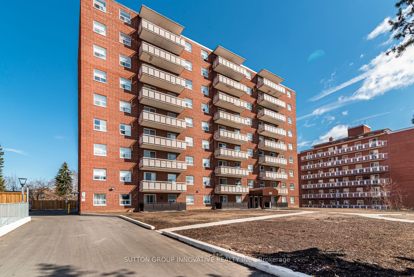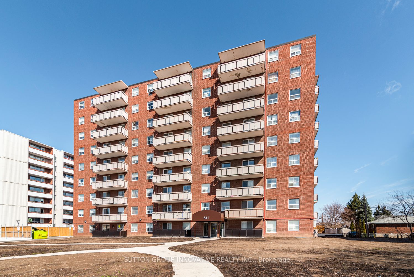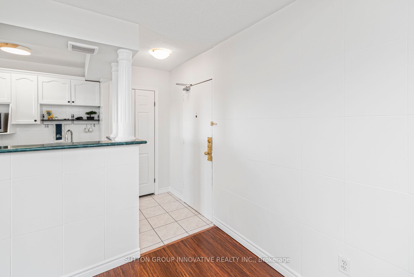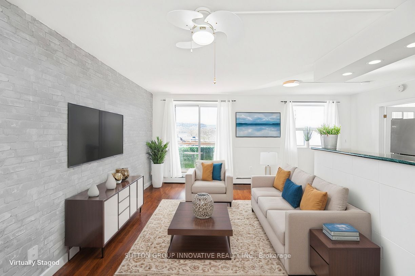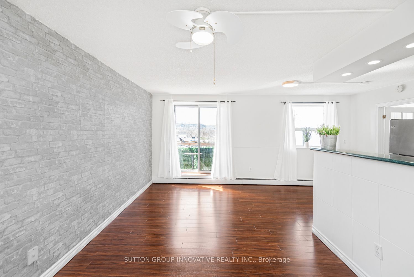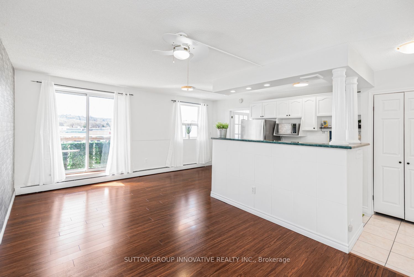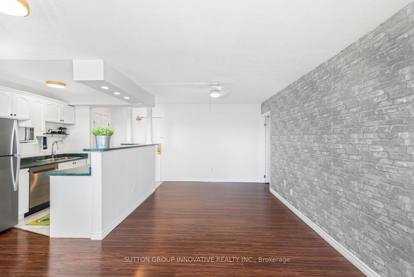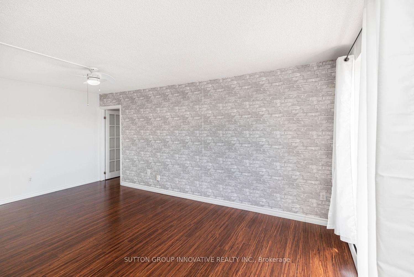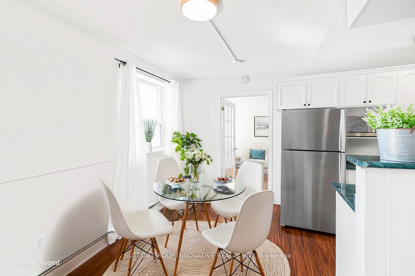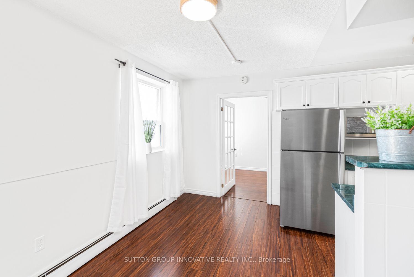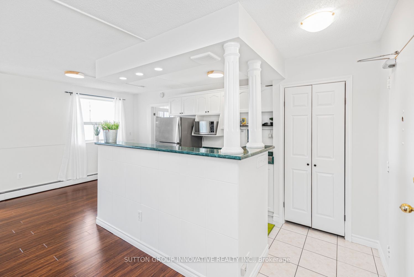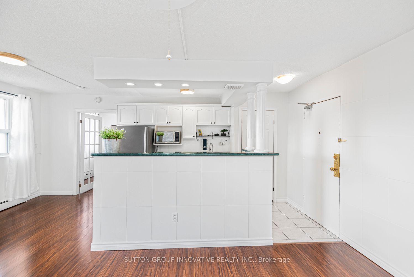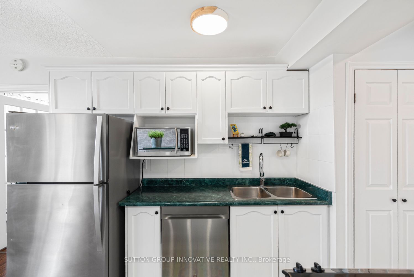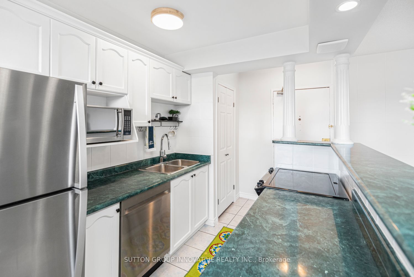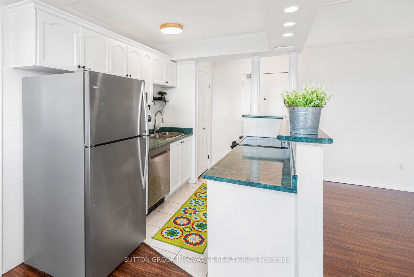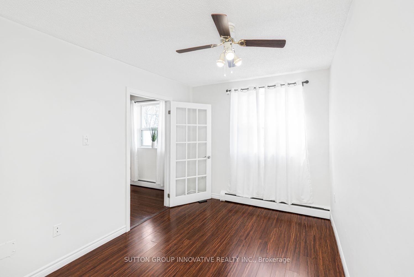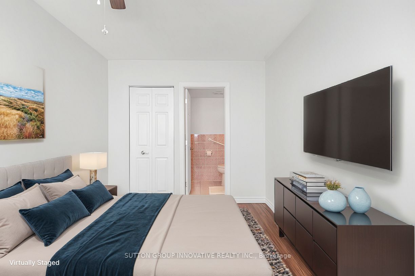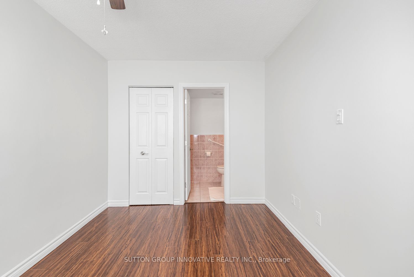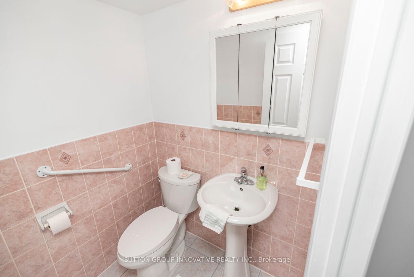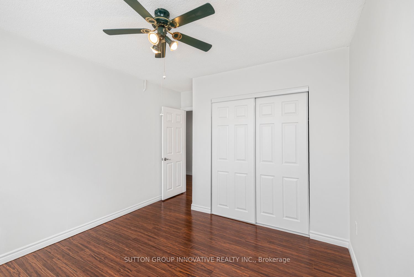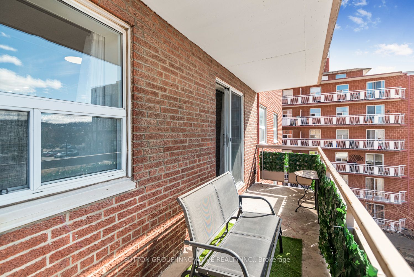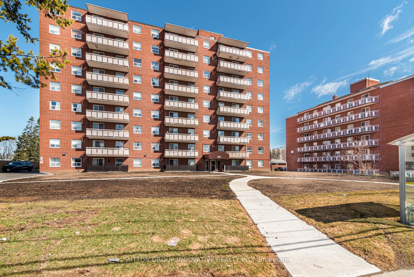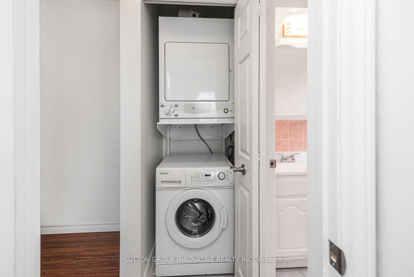
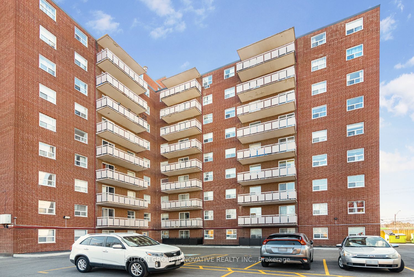
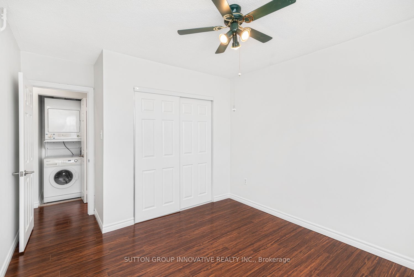
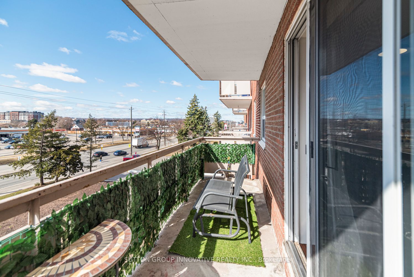
Selling
#404 - 851 Queenston Road, Hamilton, ON L8G 1B4
$359,777
Description
Welcome to 851 Queenston Rd, Unit 404, located in Lower Stoney Creek. This move-in-ready, three-bedroom condo offers exceptional value with two underground parking spots - a rare find. The bright and spacious layout includes a kitchen, dining area, and in-suite laundry, making daily living convenienet and comfortable. The primary bedroom features a walk-in closet and private two-piece ensuite bathroom. The unit has been freshly paiinted and includes update plumbing and new toilets. Stylish laminate flooring and modern stainless stell appliances, including a washer, dryer, fridge, stove, dishwasher, and microwave, add to the home's appeal. Step out onto your private balcony and enjoy scenic views of the Escarpment, providing a peaceful retreat. The building itself has seen several recent upgrades, including updated underground parking, refreshed front landscaping, a revamped back parking lot, and improved elevators. This condo is ideally situated just minutes from the Redhill Expressway, with easy access to the QEW and the upcoming Confederation GO Station, making commuting simple and efficient. You'll also be within walking distance of Eastgate Square, Redhill Library, and a variety of shopping, dining, and entertainment options. Don't miss this fantastic opportunity to own a spacious, updated conso in a prime location.
Overview
MLS ID:
X12032688
Type:
Condo
Bedrooms:
3
Bathrooms:
2
Square:
950 m²
Price:
$359,777
PropertyType:
Residential Condo & Other
TransactionType:
For Sale
BuildingAreaUnits:
Square Feet
Cooling:
None
Heating:
Radiant
ParkingFeatures:
Underground
YearBuilt:
51-99
TaxAnnualAmount:
1855.56
PossessionDetails:
FLEXIBLE
Map
-
AddressHamilton
Featured properties

