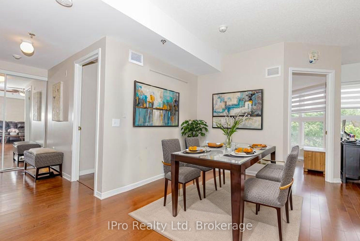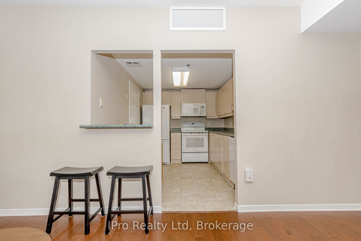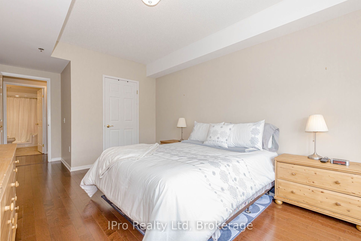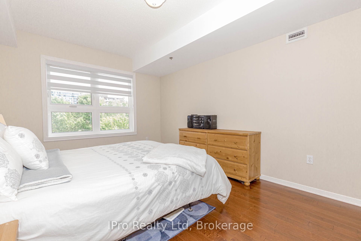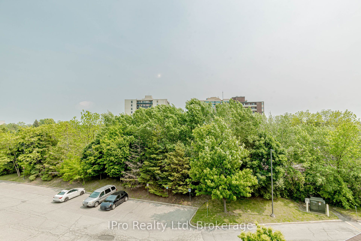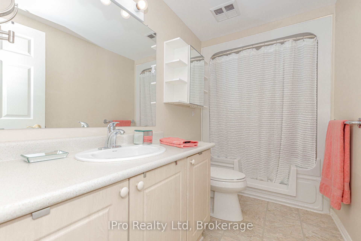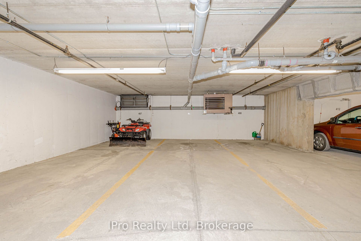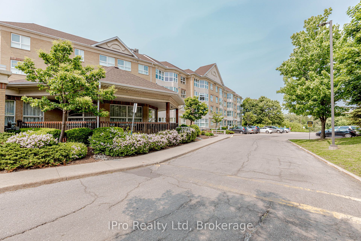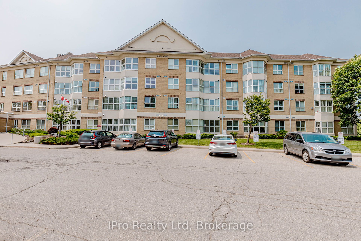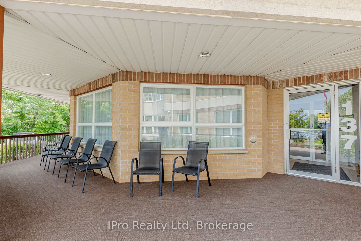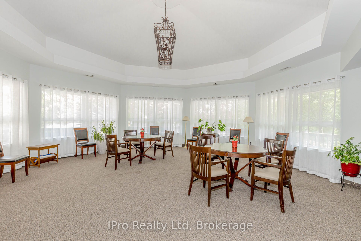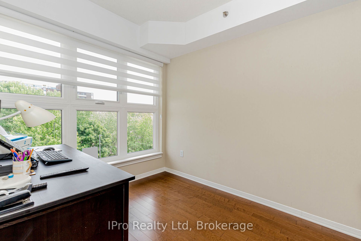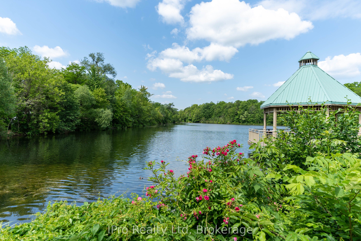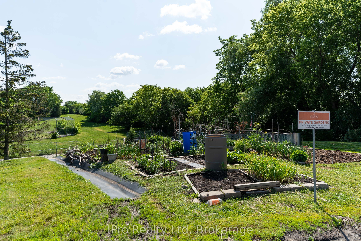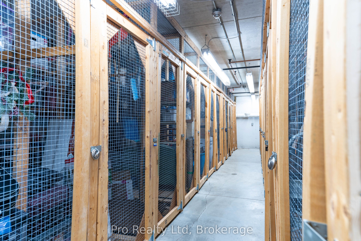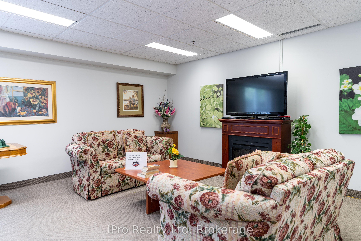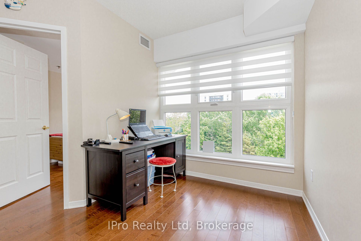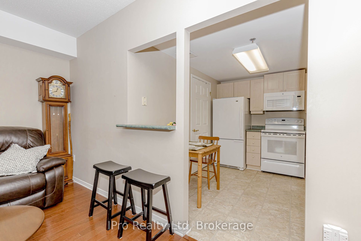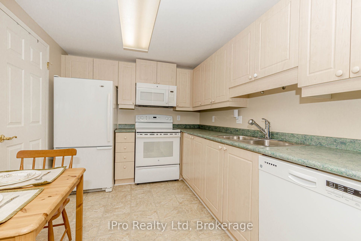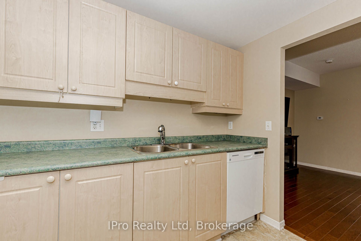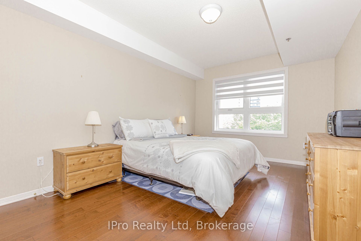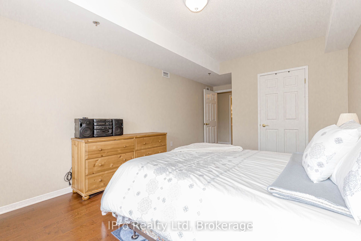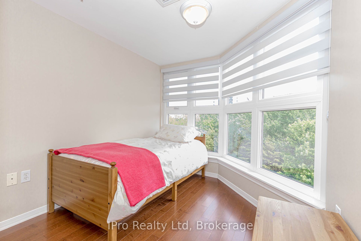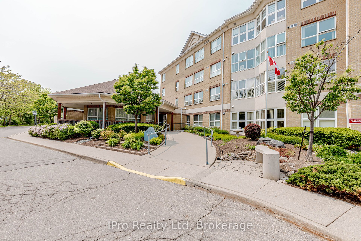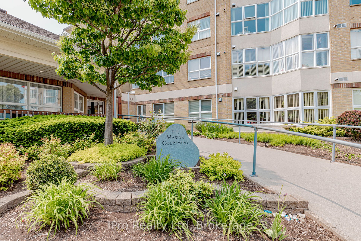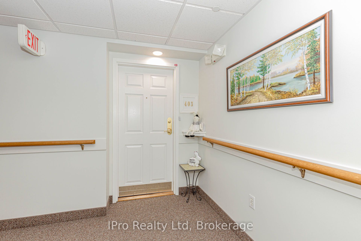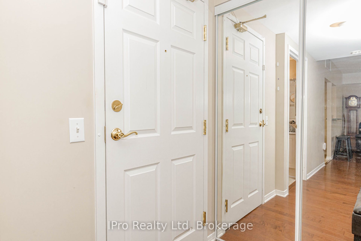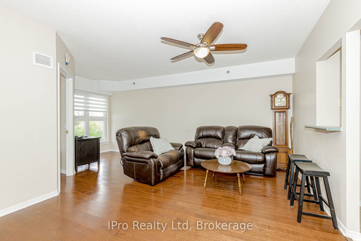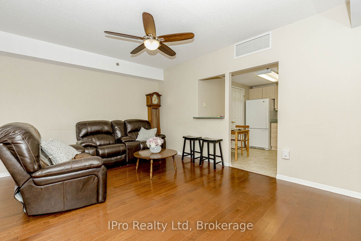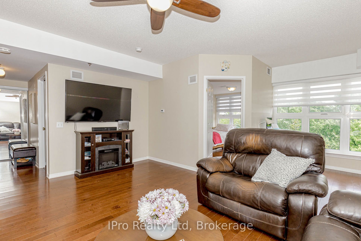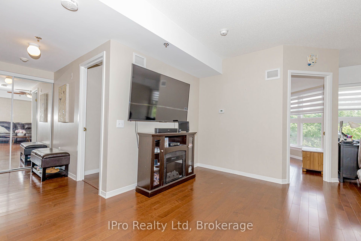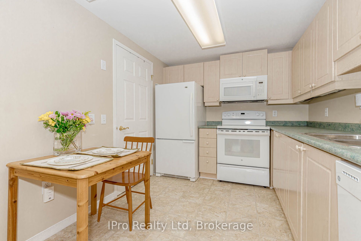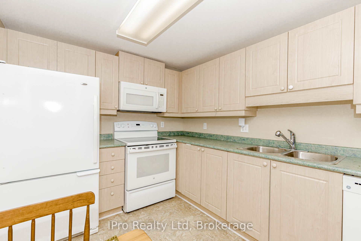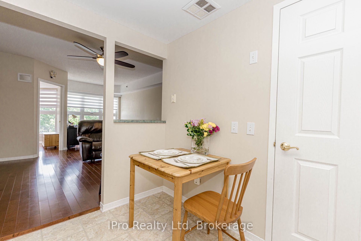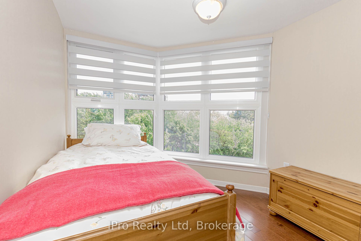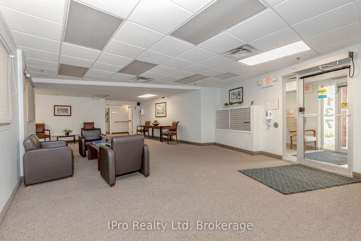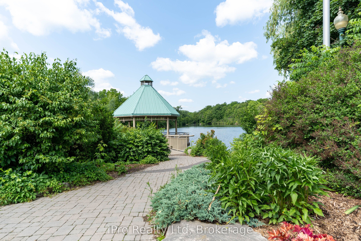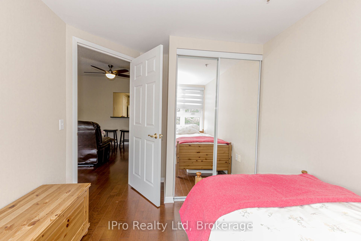
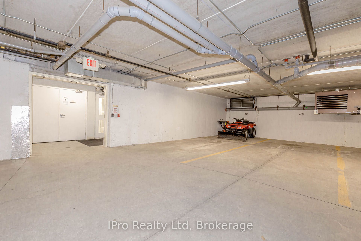
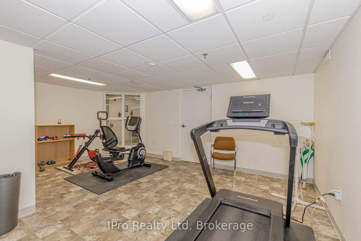
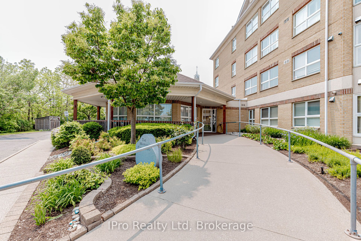
Selling
#403 - 137 Martin Street, Milton, ON L9T 5H4
$389,000
Description
Welcome to The Marian Courtyard Seniors Residence a vibrant retirement community designed for like-minded, independent, and active seniors aged 65 and over. This move-in ready 872 sq. ft. unit offers a comfortable and convenient lifestyle, featuring a master retreat with walk in closet and a spacious second bedroom with double door closet. Combined living room/dining room, open concept office area, 1 bath with walk in bathtub and an eat in kitchen with all white appliances complete this unit. Enjoy the added convenience of an in-suite laundry room with ample storage, as well as one underground parking space that is located steps from the interior door and a private locker. With south-facing views overlooking beautiful tree-lined surroundings, this unit provides a warm and peaceful atmosphere. Unit is carpet free with laminate throughout. Zebra blinds on all windows. All windows in this unit have been replaced within the last few years. Residents enjoy access to a wide range of amenities, including a guest suite, lounge area, kitchenette, exercise room, salon, games area, library, and a private outdoor patio. Ideally located in an established neighbourhood, the residence is within walking distance of Downtown Old Milton, Mill Pond, and close to public transit, parks, shops, churches, and Milton District Hospital is just a 7-minute drive away. Emergency services are also nearby, offering added peace of mind. Best of all, residents can enjoy a worry-free lifestyle, free from maintenance concerns and with a strong focus on safety and community. *Note, Dining room in unit is virtually staged.
Overview
MLS ID:
W12196956
Type:
Condo
Bedrooms:
2
Bathrooms:
1
Square:
850 m²
Price:
$389,000
PropertyType:
Residential Condo & Other
TransactionType:
For Sale
BuildingAreaUnits:
Square Feet
Cooling:
Central Air
Heating:
Forced Air
ParkingFeatures:
Underground
YearBuilt:
Unknown
TaxAnnualAmount:
1375.6
PossessionDetails:
TBD
Map
-
AddressMilton
Featured properties

