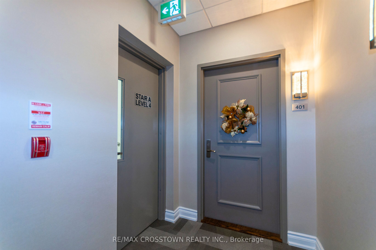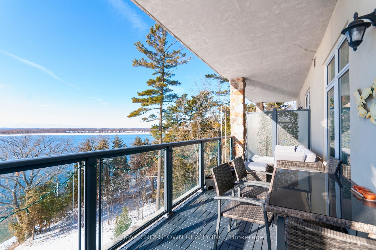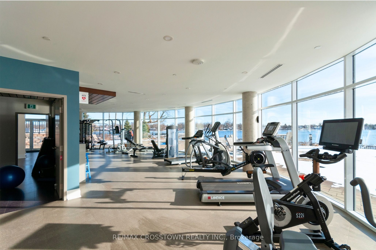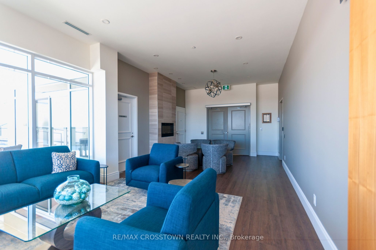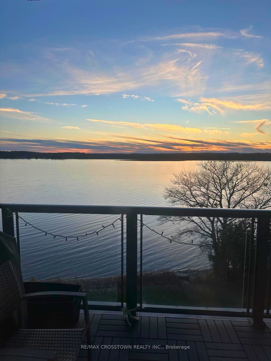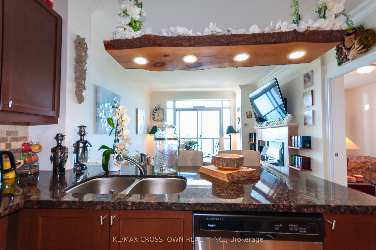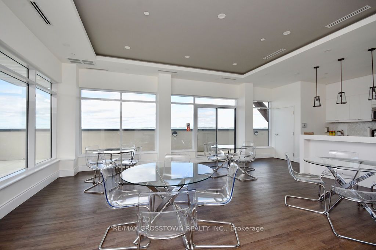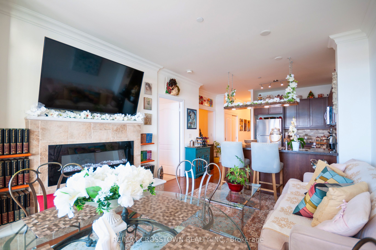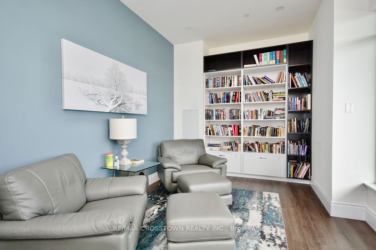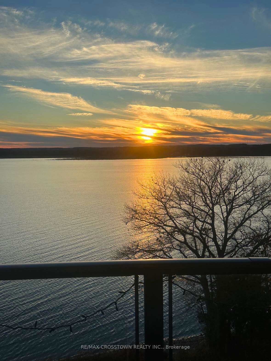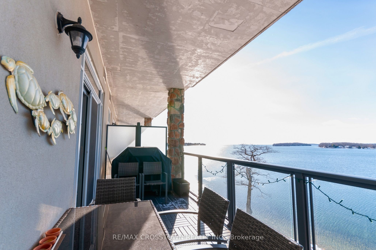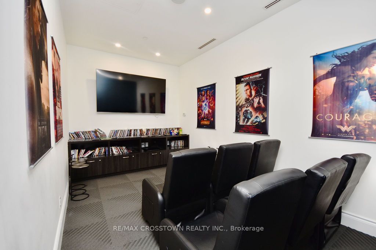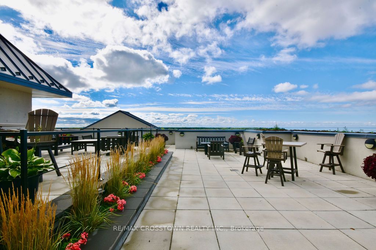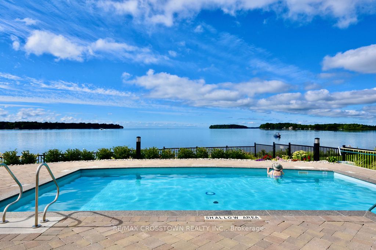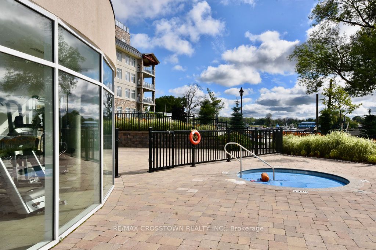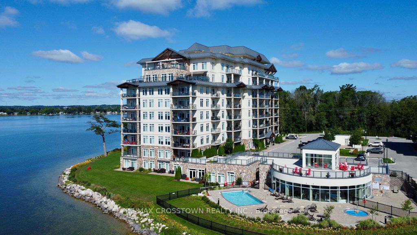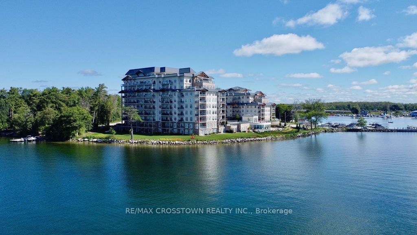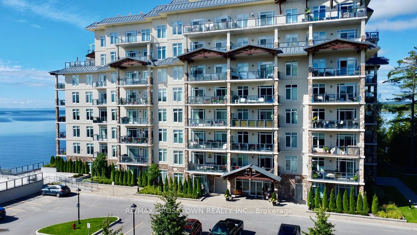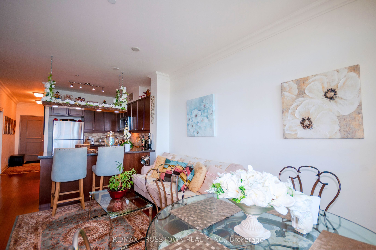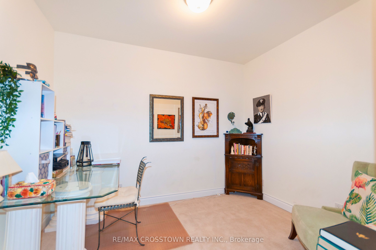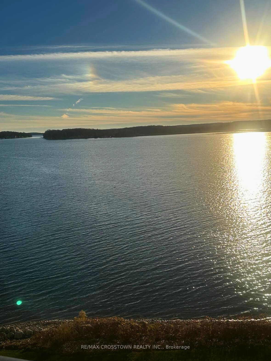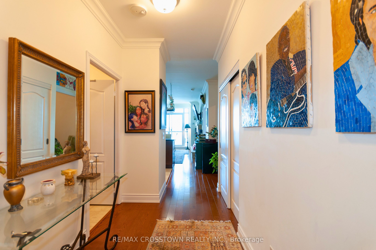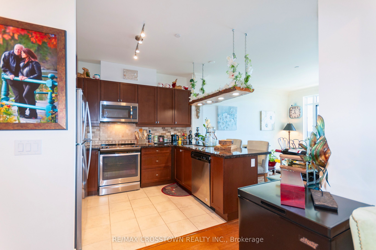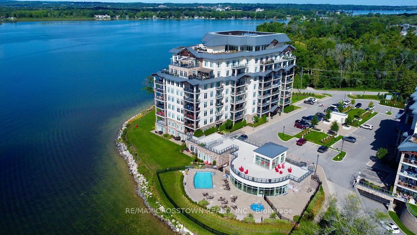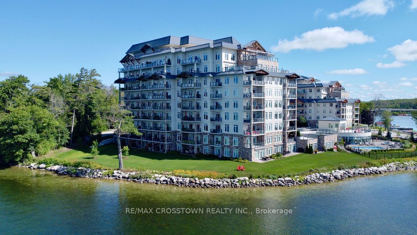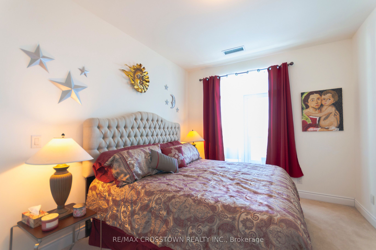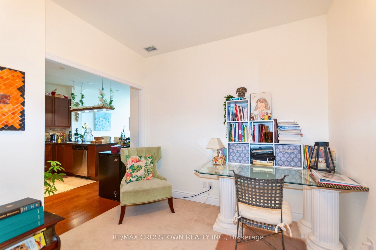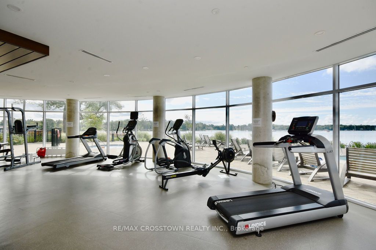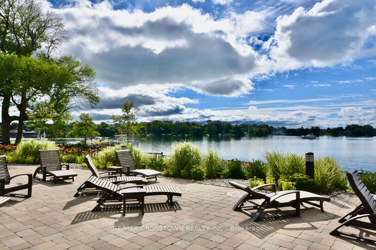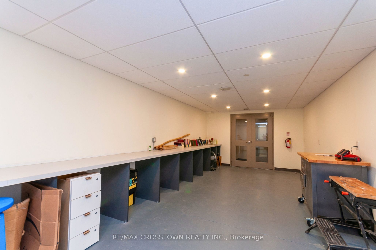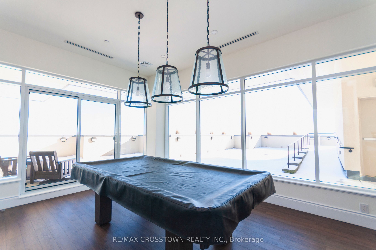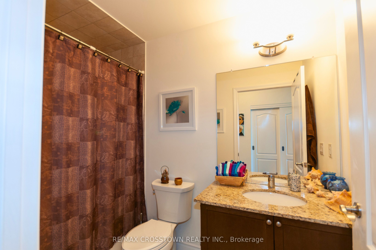
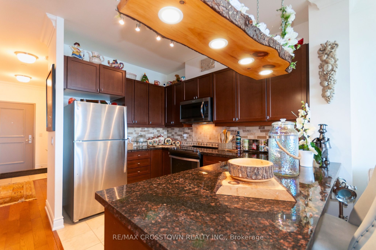
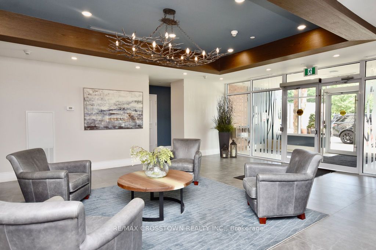
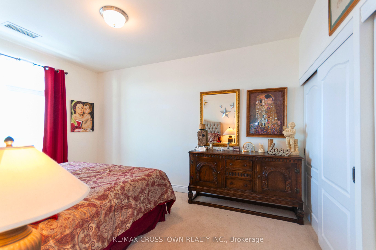
Selling
#401 - 90 Orchard Point Road, Orillia, ON L3V 1C3
$832,000
Description
Lakeside Living at Its Best. This stunning 1 bdrm + Den Condo with Panoramic Lake Simcoe Views allows you to experience breathtaking panoramic views of the lake from this beautifully appointed condo, situated in one of South Orillia's most desirable waterfront communities. Just 90 minutes from Toronto, this lakeside retreat offers the perfect blend of luxury, comfort, and convenience which makes it ideal as a year-round residence or weekend getaway. Step inside to a bright, open-concept layout featuring hardwood flooring in the main living areas, a fireplace for those winter evenings, ceramic tile in the kitchen and bath, and broadloom in the primary bedroom and den. The modern kitchen has granite countertops, stainless steel appliances, and a functional design that opens into the dining and living spaces. The crown jewel of this condo is the expansive 25' x 7.7' balcony, complete with a BBQ hook-up and your front-row seat to stunning lake views and spectacular sunsets. Residents of this sought-after building enjoy 500 feet of private waterfront, an outdoor pool and hot tub, a rooftop recreation area, a library, hobby room, party room with BBQ, and guest suite for visiting friends and family. Dock rentals are available at the marina just steps away. Located close to local restaurants, shops, the historic Orillia Opera House, Casino Rama, and a variety of year-round outdoor activities, this property truly has it all. Don't miss your chance to live lakeside. Book your private showing today and fall in love with your new view.
Overview
MLS ID:
S12094264
Type:
Condo
Bedrooms:
2
Bathrooms:
1
Square:
850 m²
Price:
$832,000
PropertyType:
Residential Condo & Other
TransactionType:
For Sale
BuildingAreaUnits:
Square Feet
Cooling:
Central Air
Heating:
Forced Air
ParkingFeatures:
Underground
YearBuilt:
6-10
TaxAnnualAmount:
4909
PossessionDetails:
30 days/TBA
Map
-
AddressOrillia
Featured properties

