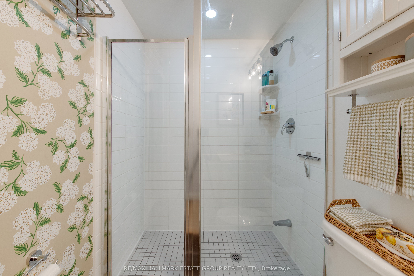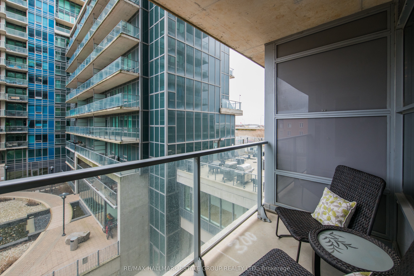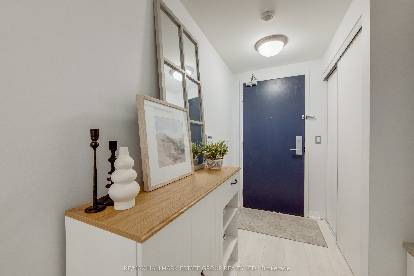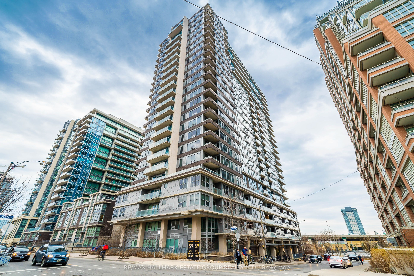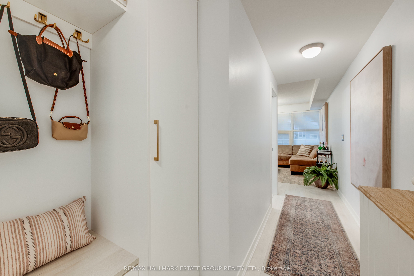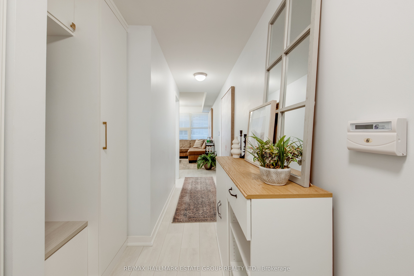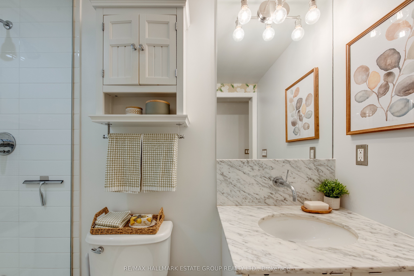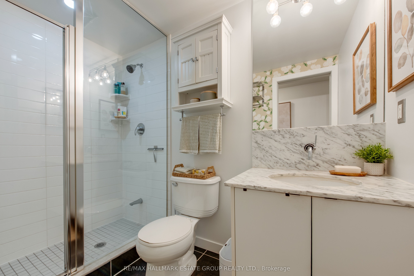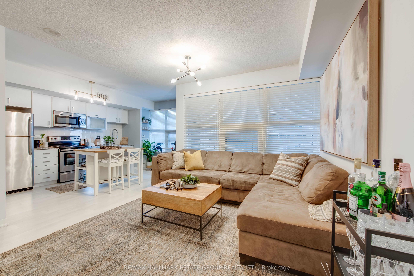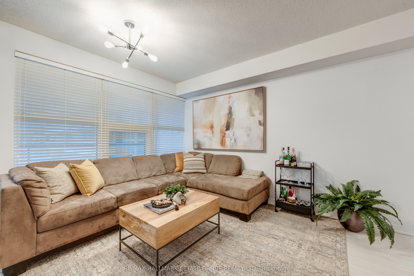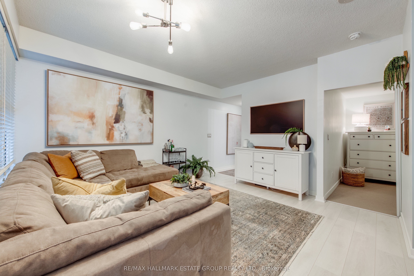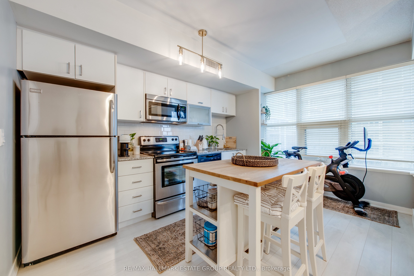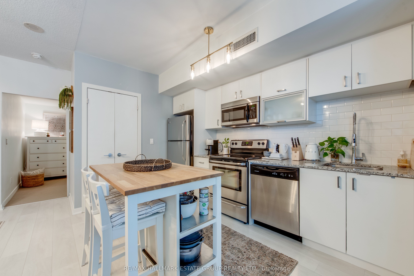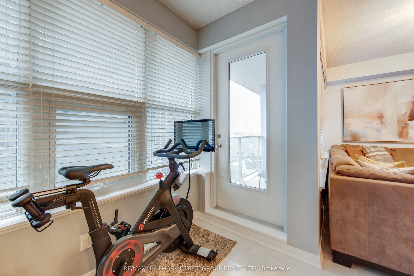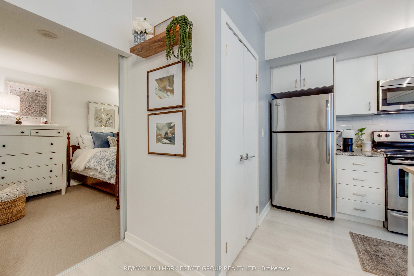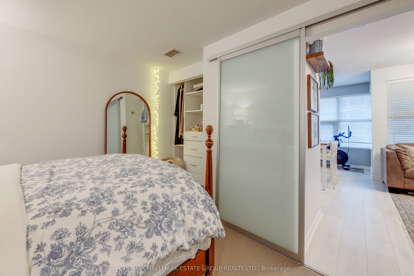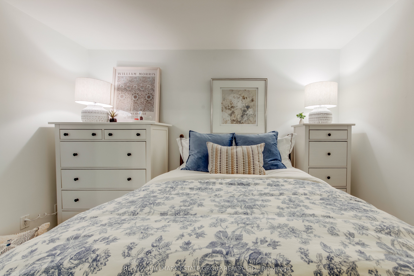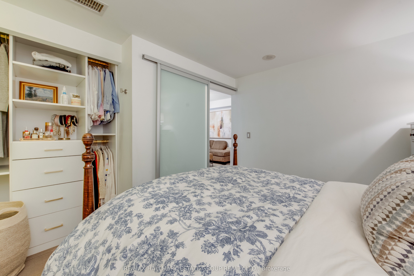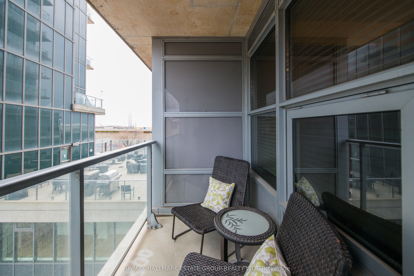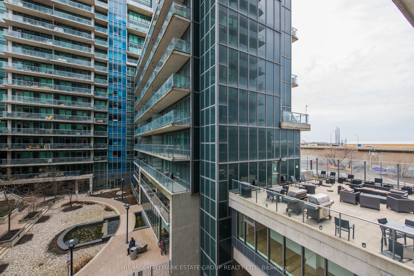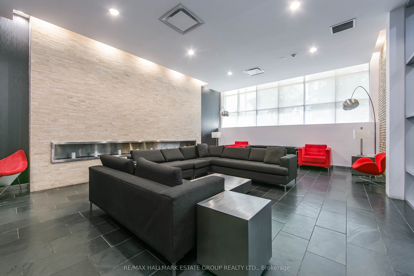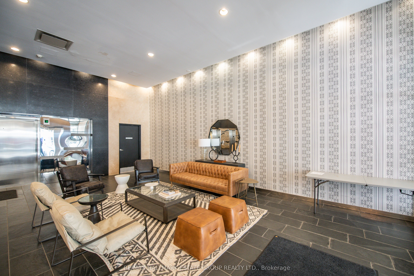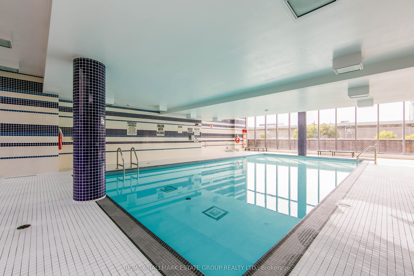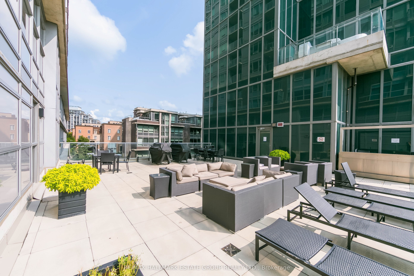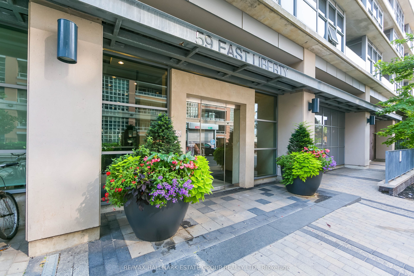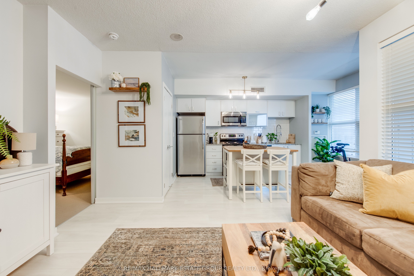
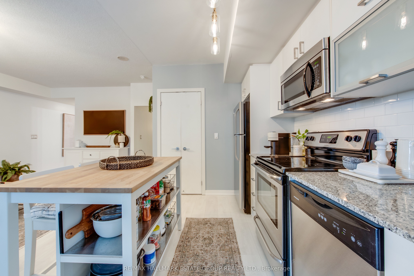
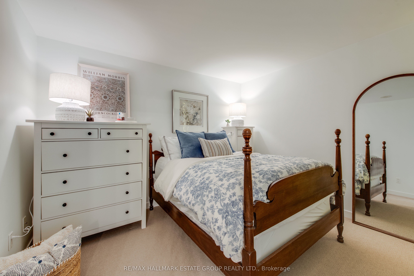
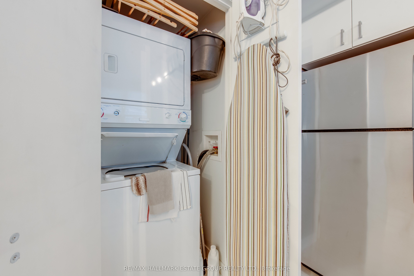
Selling
#401 - 59 East Liberty Street, Toronto, ON M6K 3R1
$589,000
Description
Tired of always seeing the same type of condo? Dreading at the thought of living in a bowling alley? Your search is over, because this one is different! Finally! Super W-I-D-E loft-like feel with walls of windows and a fabulous open concept layout, beautiful light laminate floors (approx 605 sqft). Practical foyer entrance with custom built-in closet, and a double closet, room for a console and a gallery wall for art! Spacious living room fits a large sectional! Roomy eat-in kitchen equipped with stainless appliances, an island with storage and seating and walk-out to a balcony! Hang out with your guests while cooking and still feel like you have room to breathe! There's even a dedicated spot for your Peloton! The king-size bedroom boasts custom built-in closets, while the stylish bathroom features a walk-in shower and ample storage. Top-Tier Amenities: Concierge, Gym, Indoor Pool, Party/Meeting Room, Outdoor Rooftop Terrace, Car Wash, Visitor Parking, Guest Suites and yes, electric BBQs are allowed! Plus, private bike storage available (custom racks installable for $750). Unbeatable Location: Steps from King Liberty's top restaurants, bars, shops, grocery stores, TTC, and GO Station. Walk Score: 89 | Transit Score: 91 | Bike Score: 95! Don't settle for a cookie-cutter condo. Step into a beautiful space that feels like home!
Overview
MLS ID:
C12175648
Type:
Condo
Bedrooms:
1
Bathrooms:
1
Square:
650 m²
Price:
$589,000
PropertyType:
Residential Condo & Other
TransactionType:
For Sale
BuildingAreaUnits:
Square Feet
Cooling:
Central Air
Heating:
Forced Air
ParkingFeatures:
Underground
YearBuilt:
Unknown
TaxAnnualAmount:
2928
PossessionDetails:
60/90 Days
Map
-
AddressToronto C01
Featured properties

