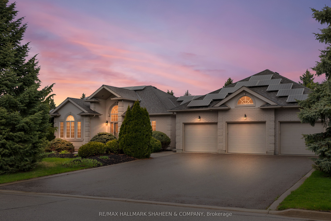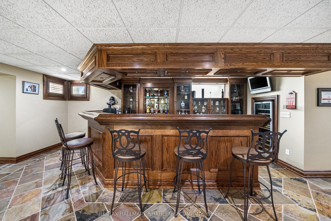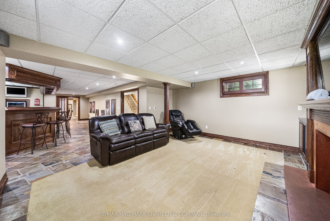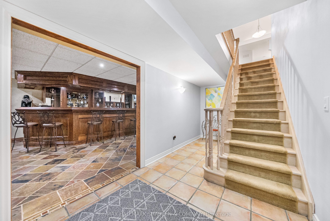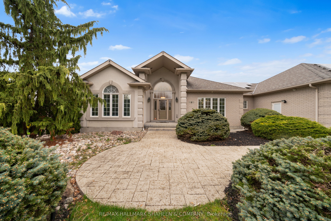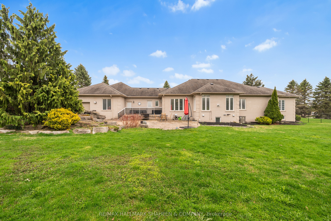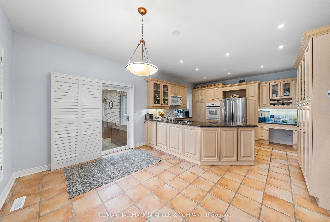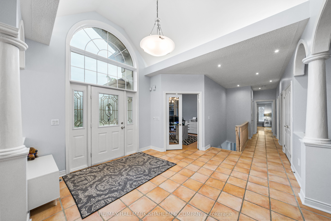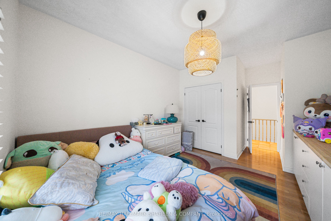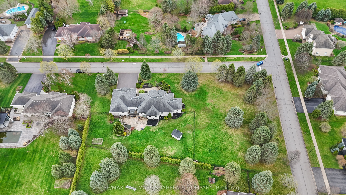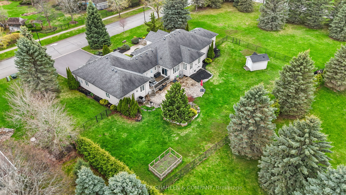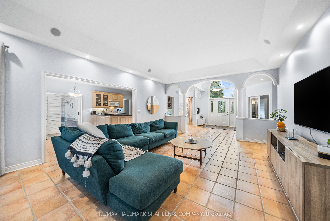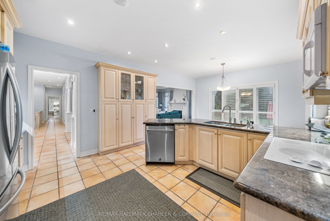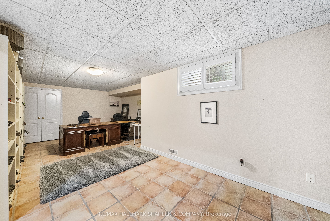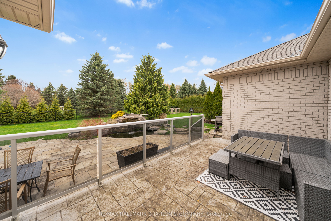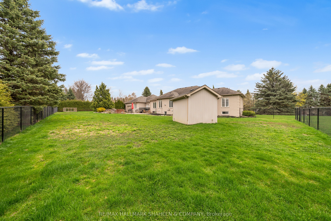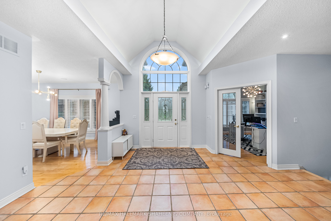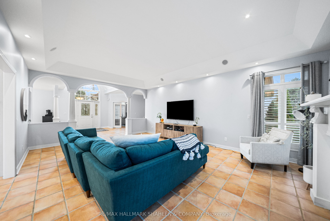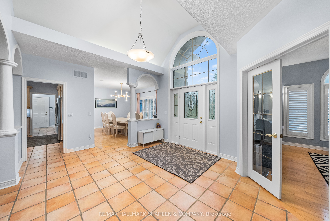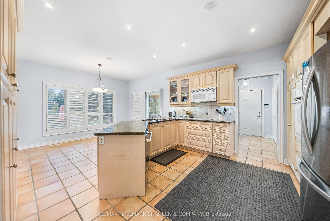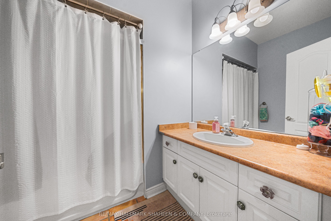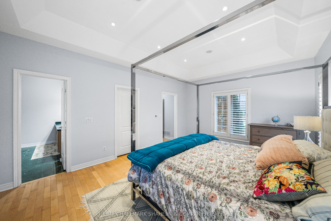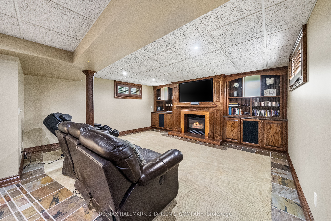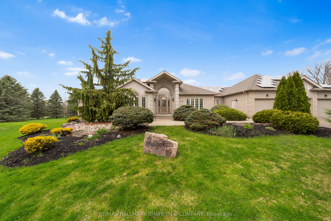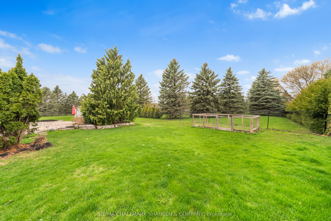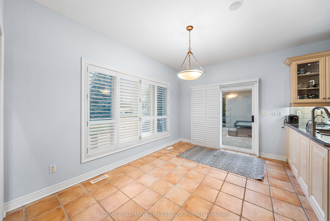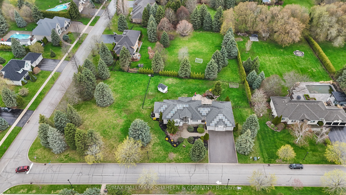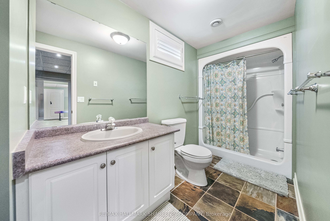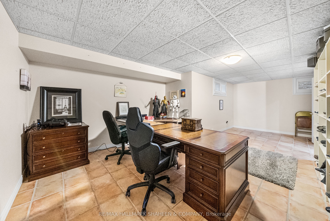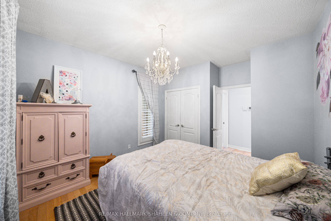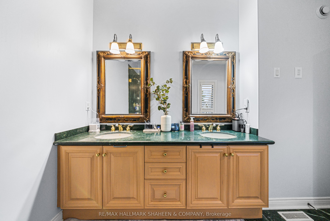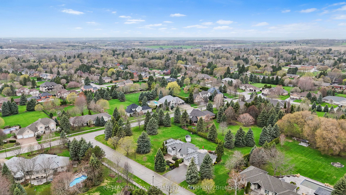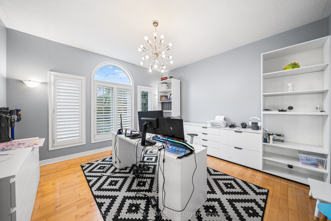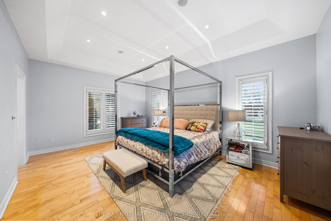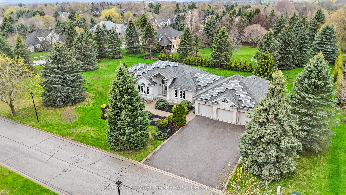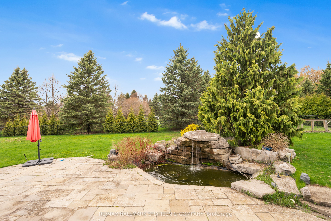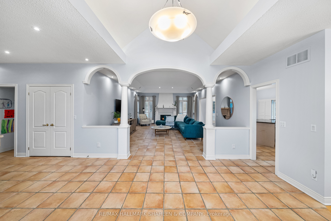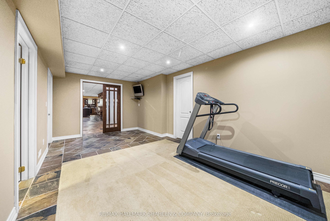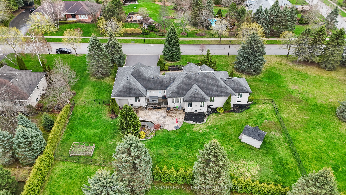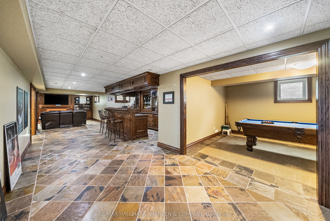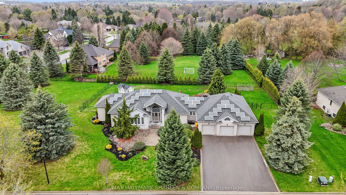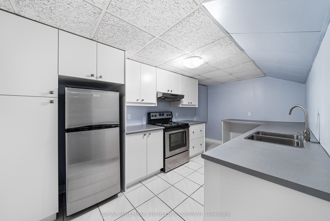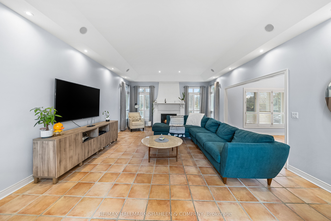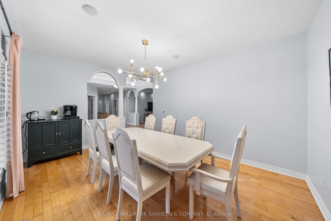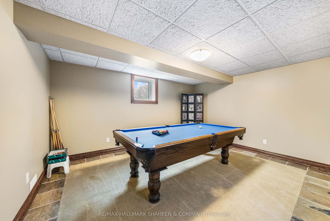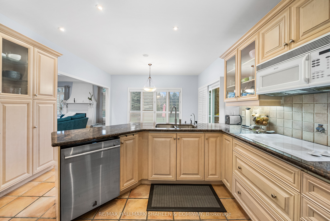
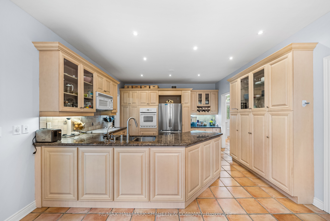
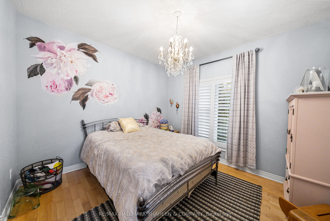
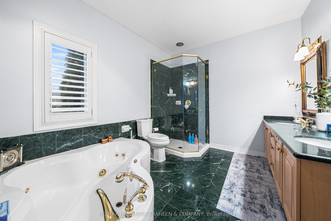
Selling
4 Maplehyrn Avenue, East Gwillimbury, ON L0G 1V0
$1,995,000
Description
Welcome to this beautifully sun-filled bungalow, nestled in the highly sought-after Sharon Hills community. A rare find, this home showcases an impressive 7-CAR GARAGE complete with high ceilings, a floor drain, and a gas heater- perfect for car enthusiasts, with the potential to add lifts and create even more vehicle storage. Situated on a spectacular 1.03-acre lot, this property offers exceptional privacy and a serene lifestyle just minutes from top-rated schools, scenic trails, parks, shopping, and quick access to Highway 404 and GO Transit. The home's impressive curb appeal is matched by its professionally landscaped grounds, highlighted by a tranquil pond and lush green views that evoke a cottage-like setting. The fenced backyard is ideal for outdoor enjoyment and entertaining. Step inside to discover a bright, open-concept layout with large windows that flood the space with natural light. The main level features a gourmet kitchen with granite countertops, central vacuum system, and beautifully maintained finishes throughout. The fully finished basement offers a custom-built oak wood bar and generous living space, perfect for hosting or relaxing. Additional highlights include a security camera system, solar panels for energy efficiency, and true pride of ownership throughout. This home delivers a perfect balance of luxury, comfort, and practicality in one of East Gwillimbury's most prestigious enclaves. An exceptional opportunity not to be missed.
Overview
MLS ID:
N12125003
Type:
Detached
Bedrooms:
5
Bathrooms:
4
Square:
2,750 m²
Price:
$1,995,000
PropertyType:
Residential Freehold
TransactionType:
For Sale
BuildingAreaUnits:
Square Feet
Cooling:
Central Air
Heating:
Forced Air
ParkingFeatures:
Attached
YearBuilt:
16-30
TaxAnnualAmount:
11485
PossessionDetails:
TBA
🏠 Room Details
| # | Room Type | Level | Length (m) | Width (m) | Feature 1 | Feature 2 | Feature 3 |
|---|---|---|---|---|---|---|---|
| 1 | Kitchen | Main | 6.84 | 4.06 | Granite Counters | Pot Lights | Eat-in Kitchen |
| 2 | Living Room | Main | 7.09 | 4.86 | Built-in Speakers | California Shutters | Pot Lights |
| 3 | Office | Main | 4.32 | 4.24 | California Shutters | French Doors | Hardwood Floor |
| 4 | Dining Room | Main | 4.99 | 3.67 | Built-in Speakers | Separate Room | Hardwood Floor |
| 5 | Bedroom 2 | Main | 4.14 | 3.63 | California Shutters | Closet | Hardwood Floor |
| 6 | Bedroom 3 | Main | 3.27 | 2.93 | California Shutters | Closet | Hardwood Floor |
| 7 | Primary Bedroom | Main | 5.5 | 3.9 | Pot Lights | 5 Pc Ensuite | Walk-In Closet(s) |
| 8 | Kitchen | Basement | 4.55 | 2.91 | Ceramic Floor | Separate Room | Updated |
| 9 | Bedroom | Basement | 7.35 | 4.08 | Tile Floor | Closet | California Shutters |
| 10 | Recreation | Basement | 9.67 | 4.63 | Wet Bar | Fireplace | Open Concept |
| 11 | Bedroom 2 | Basement | 4.63 | 4.57 | Separate Room | Closet | Updated |
Map
-
AddressEast Gwillimbury
Featured properties

