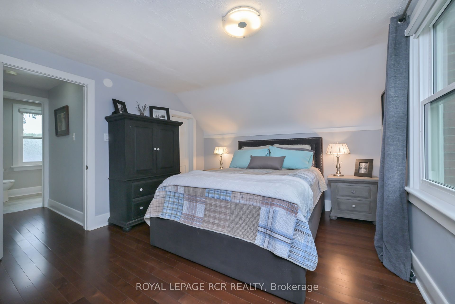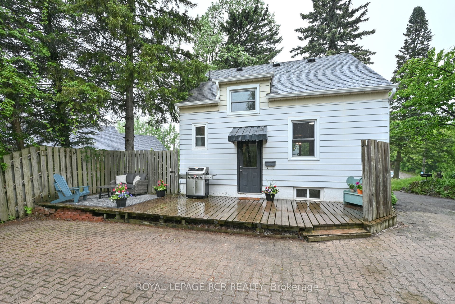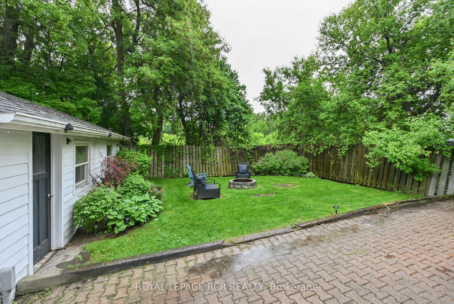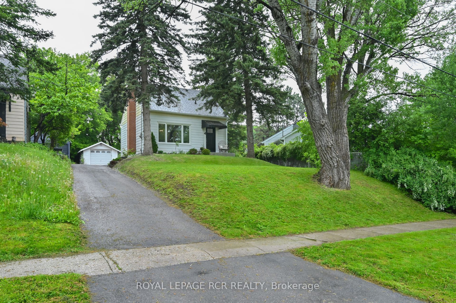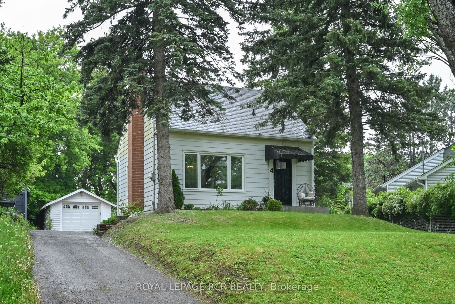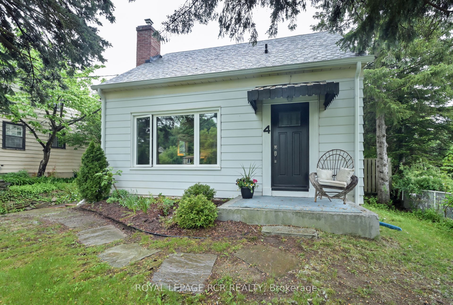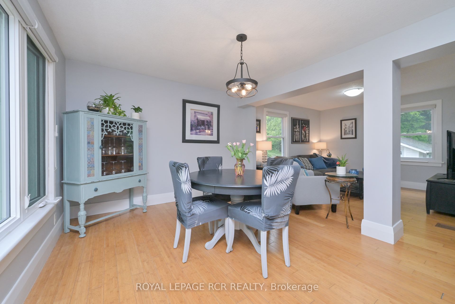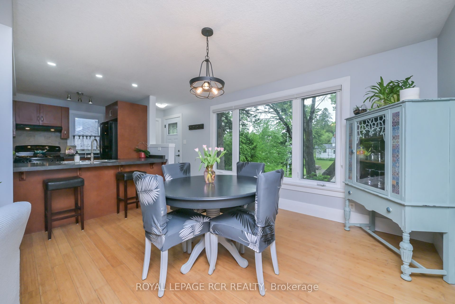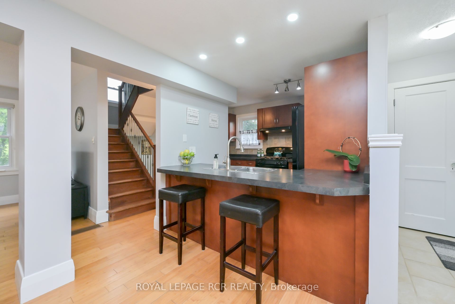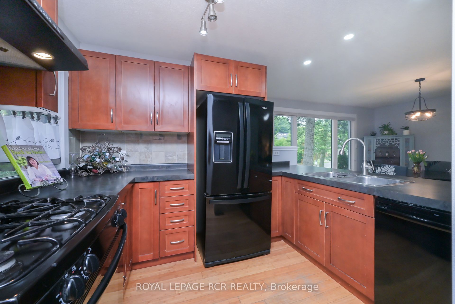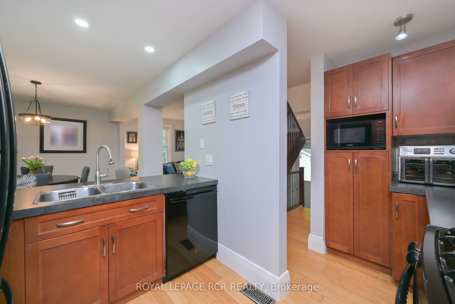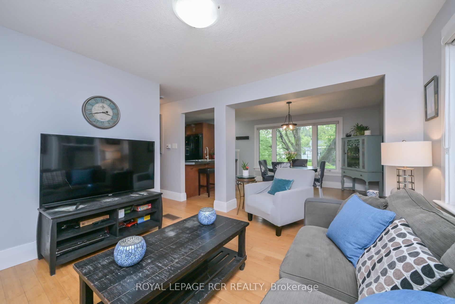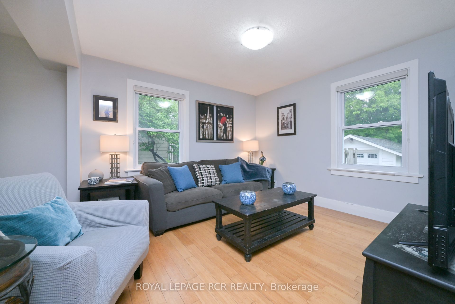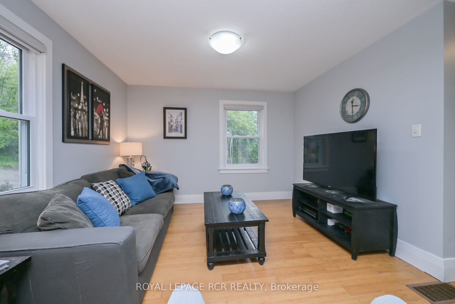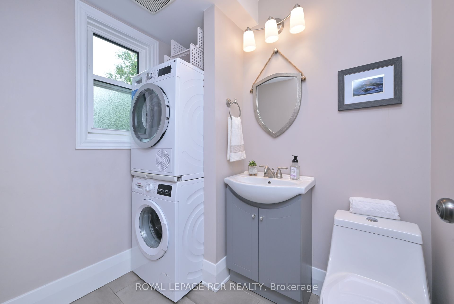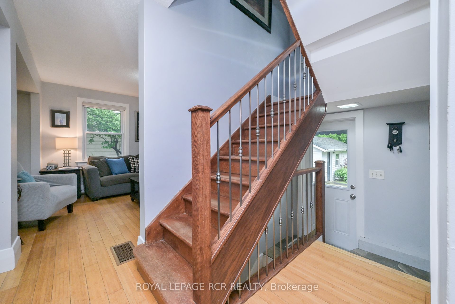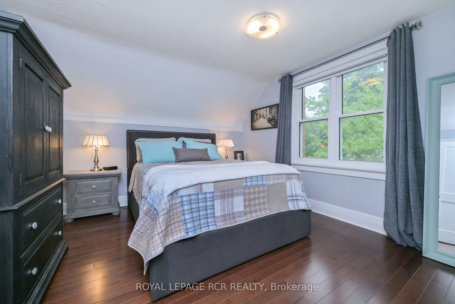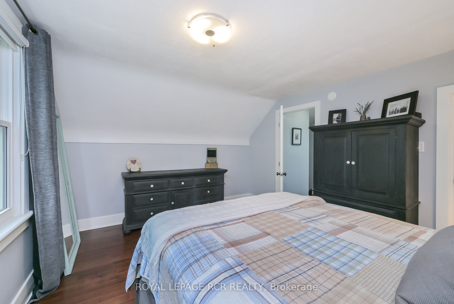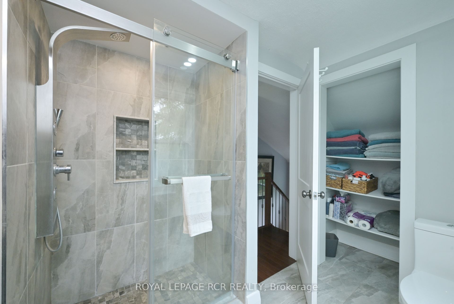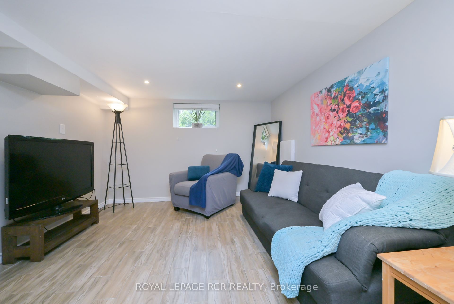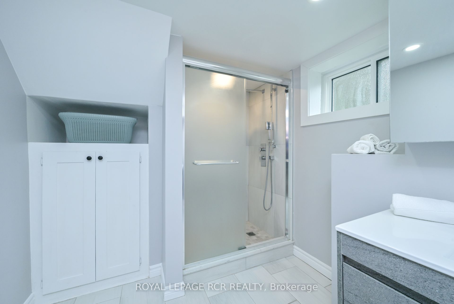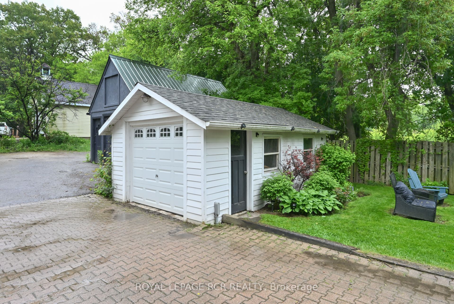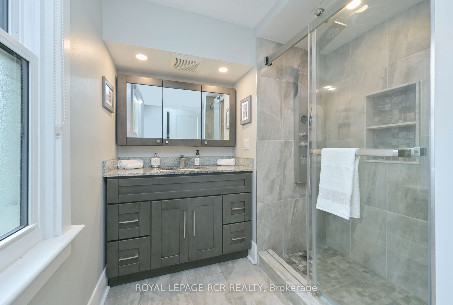
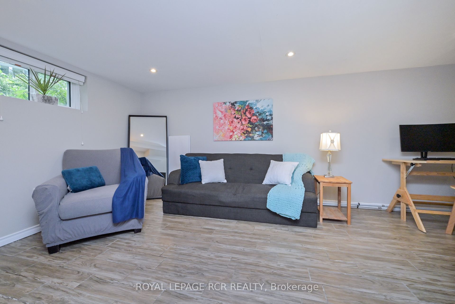
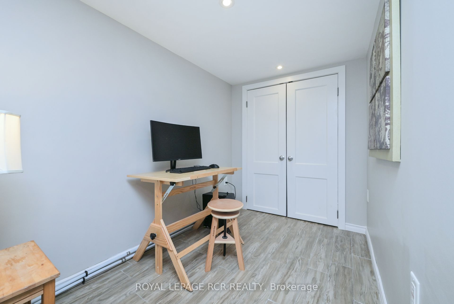
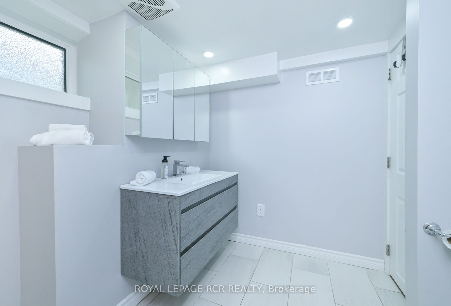
Selling
4 John Street, Halton Hills, ON L7G 2J7
$734,900
Description
Attention first time buyers, singles or investors...act fast on this one! This move in ready little gem, features many updates throughout such as kitchen, all 3 bathrooms, furnace, A/C, windows and more! The sunny and open concept main floor features updated kitchen with breakfast bar, spacious dining area and bright living room, all with bamboo flooring. There's also a renovated 2 piece bath combined with convenient main floor laundry! Upstairs you'll find a large primary bedroom with hardwood flooring and large walk-in closet! You'll also enjoy the totally renovated 3 pce bathroom with glass shower! The lower level has a spacious L-Shaped rec room with loads of room for your office space....or use as a large 3rd bedroom! There's another large renovated 3 pce bath and 2nd bedroom too! Plenty of room to add a kitchenette and with its back door entry leading to lower level, it has in-law suite potential for extended family! The treed backyard has a large deck, fire pit area and spacious garage! The home is a quick walk to the GO station for commuting and a quick 3 min drive to the ever popular Glen Williams area with its artisan shops, restaurants, river and more! Includes all appliances too!
Overview
MLS ID:
W12186574
Type:
Detached
Bedrooms:
2
Bathrooms:
3
Square:
900 m²
Price:
$734,900
PropertyType:
Residential Freehold
TransactionType:
For Sale
BuildingAreaUnits:
Square Feet
Cooling:
Central Air
Heating:
Forced Air
ParkingFeatures:
Detached
YearBuilt:
Unknown
TaxAnnualAmount:
3641.56
PossessionDetails:
45-90 Days
🏠 Room Details
| # | Room Type | Level | Length (m) | Width (m) | Feature 1 | Feature 2 | Feature 3 |
|---|---|---|---|---|---|---|---|
| 1 | Bedroom 2 | Lower | 3.32 | 3.1 | Ceramic Floor | Above Grade Window | — |
| 2 | — | — | — | — | — | — | — |
| 3 | — | — | — | 2.22 | — | — | — |
| 4 | Bedroom 2 | Lower | 3.3 | 3.1 | Ceramic Floor | Above Grade Window | — |
| 5 | Kitchen | Main | 3.79 | 3.2 | Bamboo | Open Concept | Breakfast Bar |
| 6 | Living Room | Main | 3.52 | 3.46 | Bamboo | Open Concept | Window |
| 7 | Dining Room | Main | 3.81 | 3.44 | Bamboo | Open Concept | Picture Window |
| 8 | Primary Bedroom | Second | 4.23 | 3.4 | Hardwood Floor | Walk-In Closet(s) | Window |
| 9 | Recreation | Lower | 6.5 | 3.9 | Ceramic Floor | Above Grade Window | L-Shaped Room |
Map
-
AddressHalton Hills
Featured properties

