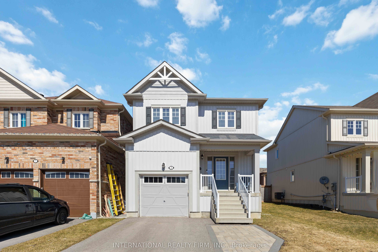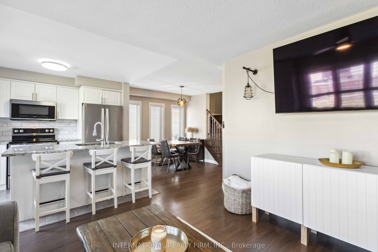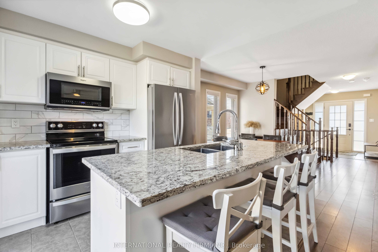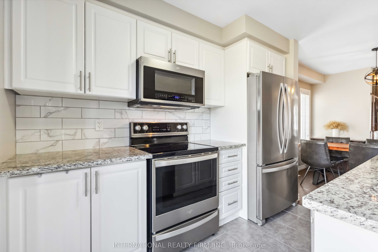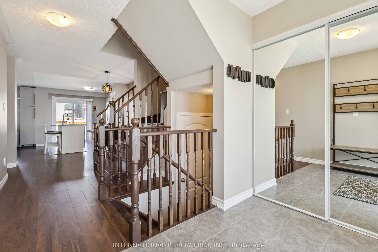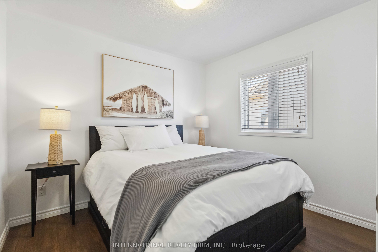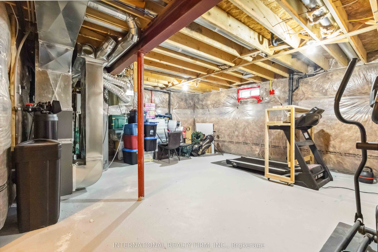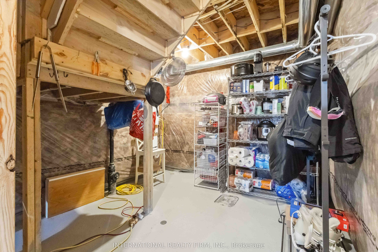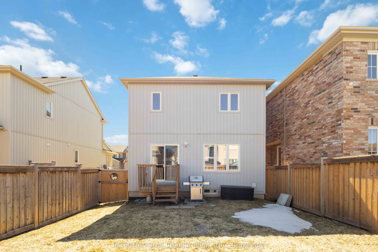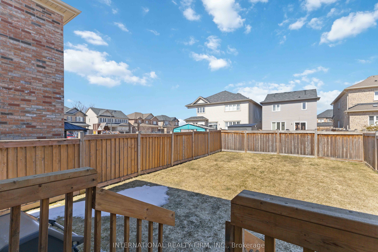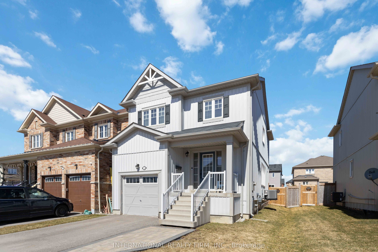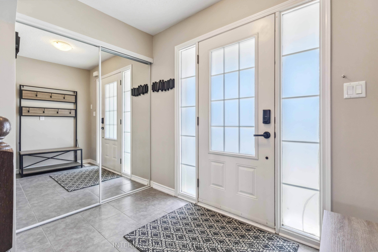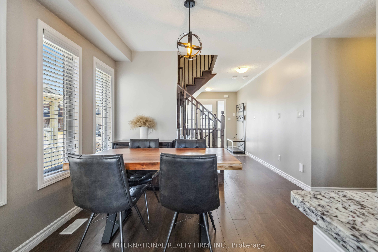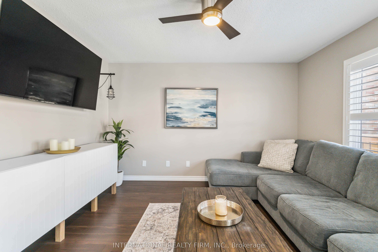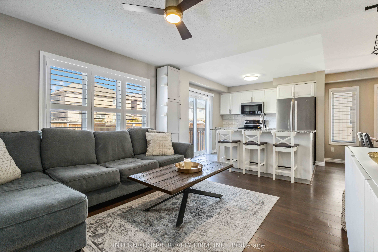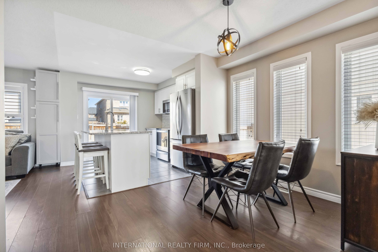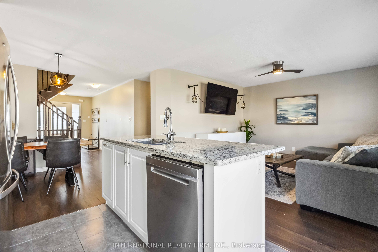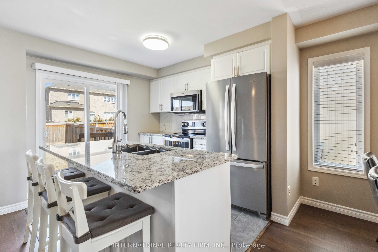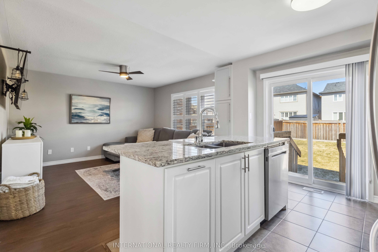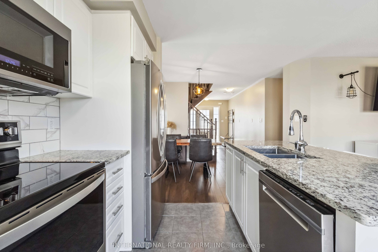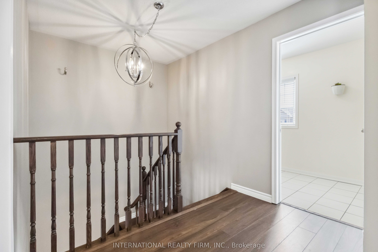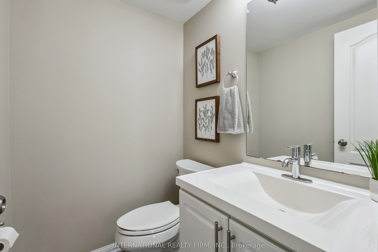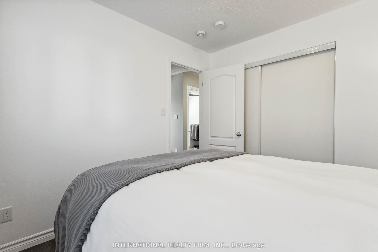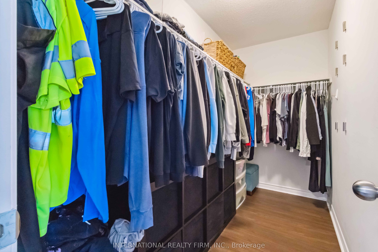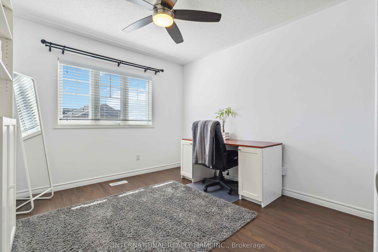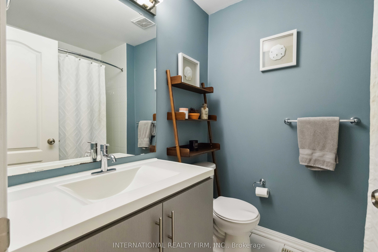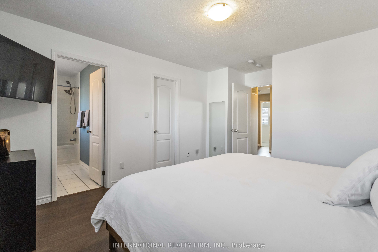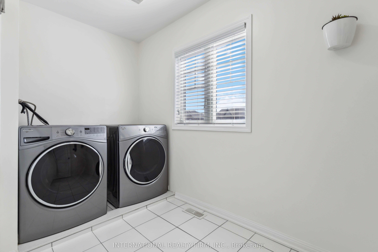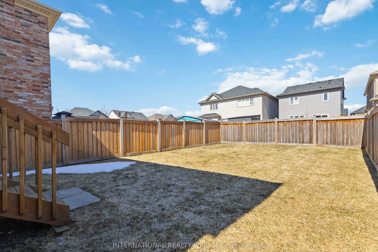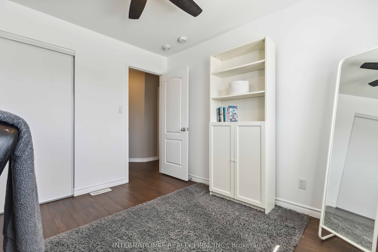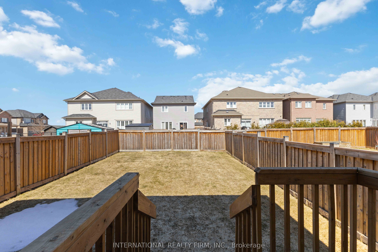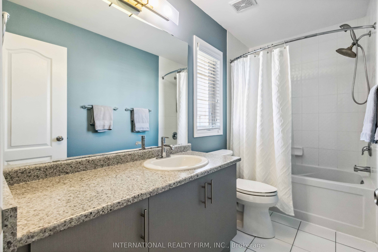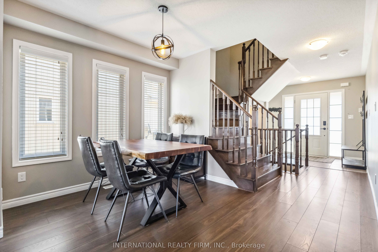
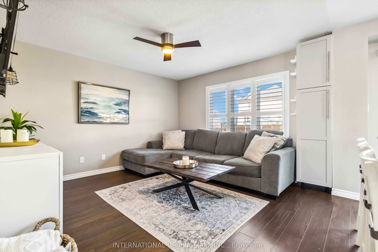
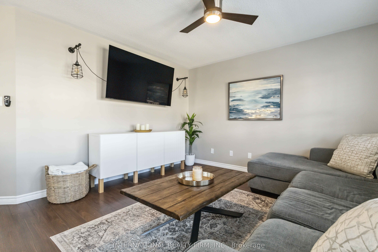
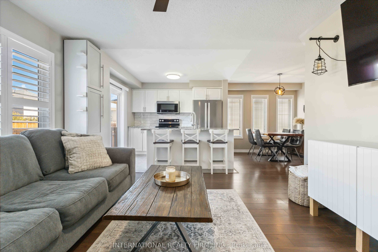
Selling
4 Art Welsh Lane, Brock, ON L0C 1H0
$749,999
Description
Modern House In The Beautiful Community Of Sunderland! This Is A Fully Detached 3-Bedroom Home With A Kitchen That Features Granite Counters & Island With S/S Appliances & Tile Backsplash. Laminate Flooring Throughout For Easy Cleanup. An Upgraded Oak Staircase Leads You To The Second Floor Where Your Primary Bedroom Welcomes You With A 4-Pc Ensuite And Large Walk-In Closet. There Are Two Other Great Sized Bedrooms On The Second Floor And A Very Convenient Second Floor Laundry Room. The Fully Fenced Backyard Is Ready For Your Recreation Dreams And Gardening Touches. The Basement Is Unfinished And Awaits Your Plans. It Has Many Options That It Can Be Transformed Into: Extra Living Room, Home Office Space, Workout/Yoga Space And More. Make It Into What You Need. Life In Sunderland, Is Characterized By A Close-Knit, Rural Atmosphere Where Residents Often Know Each Other And Engage In Community Activities. It's Different Than Life In A Larger City Center. The Community Is Surrounded By Beautiful Nature, Including Lakes And Forests, Making It A Great Place For Outdoor Enthusiasts. You Can Enjoy Activities Such As Hiking, Fishing, And Boating Within A Short Drive. Sunderland Itself Has Local Shops, A School, And Recreational Facilities, All Fostering A Sense Of Community. Events Such As Farmers' Markets, Festivals, And Seasonal Celebrations Bring Residents Together And Promote Local Culture. Life At 4 Art Welsh Lane Will Be A Blend Of Rural Charm Yet In A Modern Home, With Lots Of Community Spirit And Access To Nature. It Is An Ideal Place To Start Your Family's Next Chapter.
Overview
MLS ID:
N12181730
Type:
Detached
Bedrooms:
3
Bathrooms:
3
Square:
1,300 m²
Price:
$749,999
PropertyType:
Residential Freehold
TransactionType:
For Sale
BuildingAreaUnits:
Square Feet
Cooling:
Central Air
Heating:
Forced Air
ParkingFeatures:
Built-In
YearBuilt:
6-15
TaxAnnualAmount:
4020
PossessionDetails:
Possession date is flexible
🏠 Room Details
| # | Room Type | Level | Length (m) | Width (m) | Feature 1 | Feature 2 | Feature 3 |
|---|---|---|---|---|---|---|---|
| 1 | Kitchen | Main | 3.02 | 2.31 | Granite Counters | Stainless Steel Appl | Tile Floor |
| 2 | Dining Room | Main | 2.67 | 3.03 | Laminate | Open Concept | Large Window |
| 3 | Living Room | Main | 3.5 | 3.5 | Laminate | Open Concept | Large Window |
| 4 | Laundry | Second | 3.26 | 1.52 | Tile Floor | — | — |
| 5 | Primary Bedroom | Second | 3.55 | 3.97 | Laminate | Walk-In Closet(s) | 4 Pc Ensuite |
| 6 | Bedroom 2 | Second | 3.31 | 3.32 | Laminate | Large Window | Closet |
| 7 | Bedroom 3 | Second | 2.95 | 2.01 | Laminate | Large Window | Closet |
Map
-
AddressBrock
Featured properties

