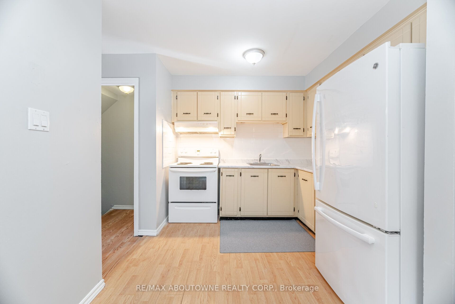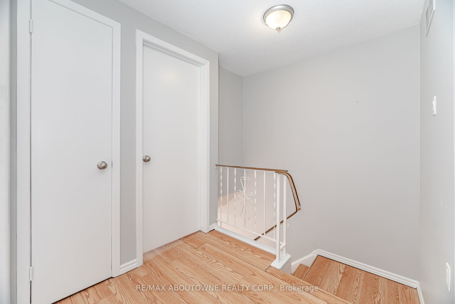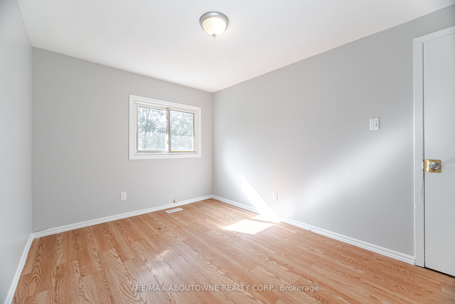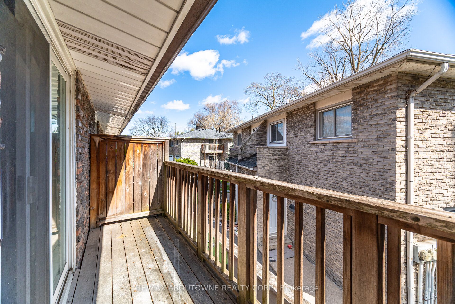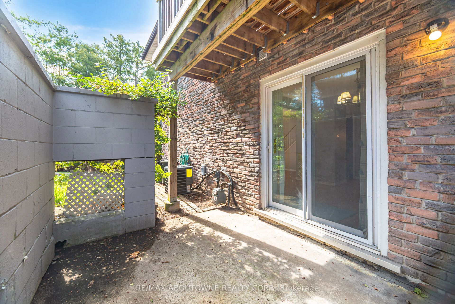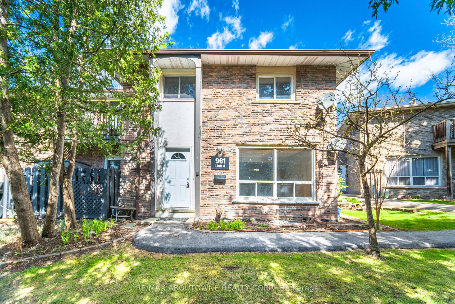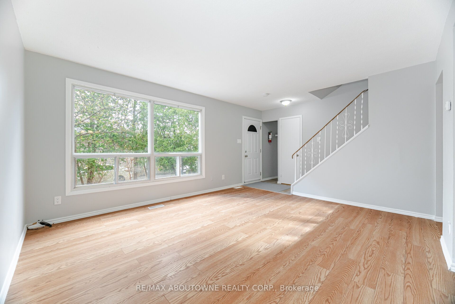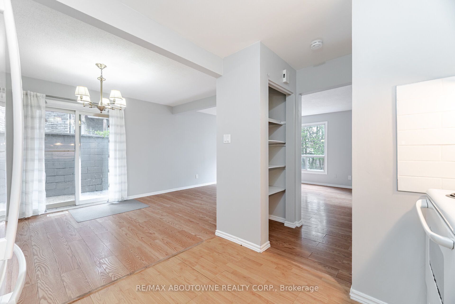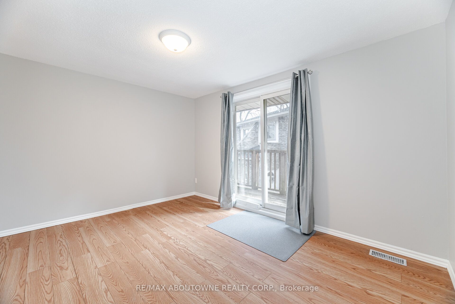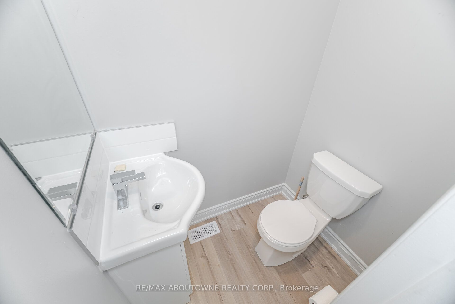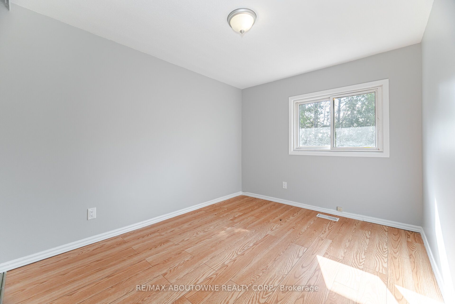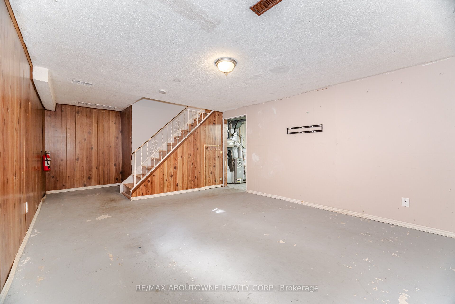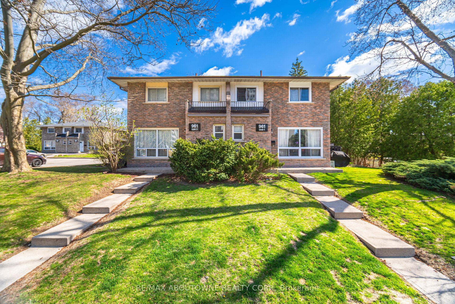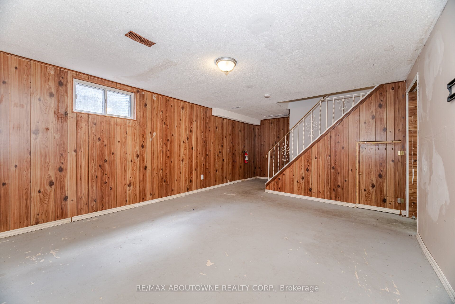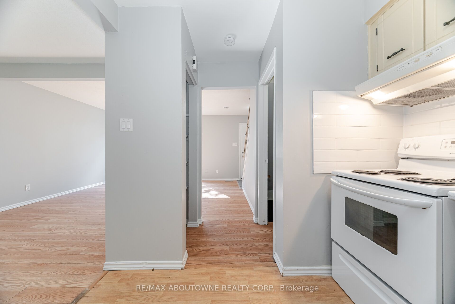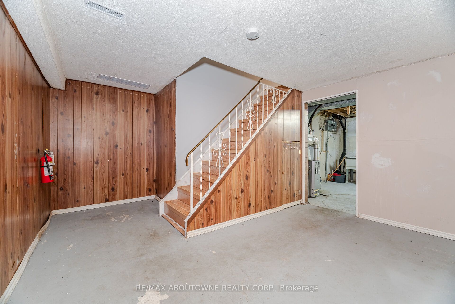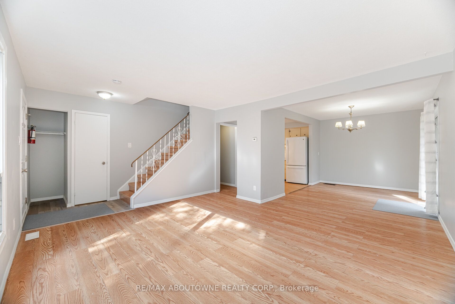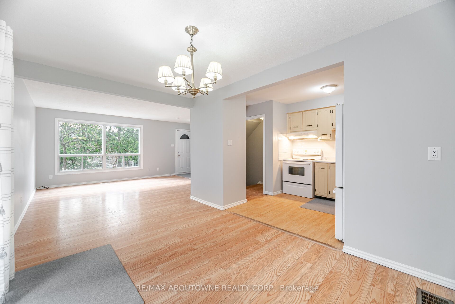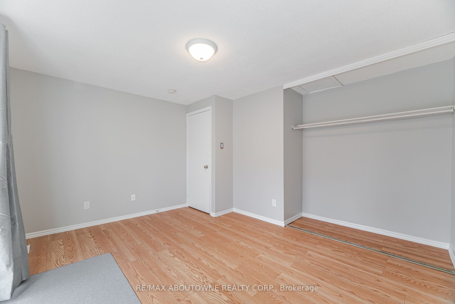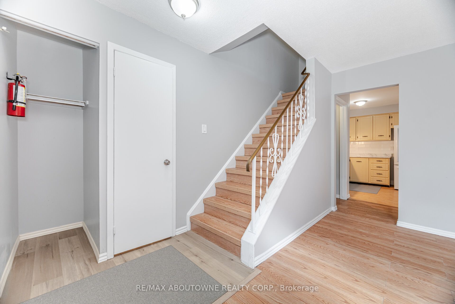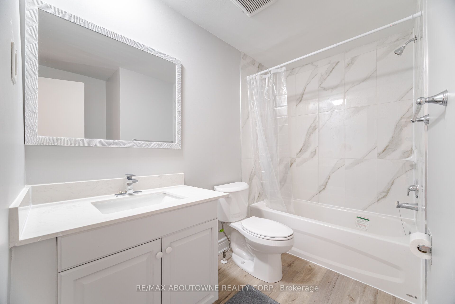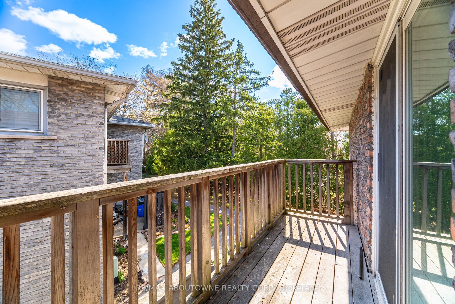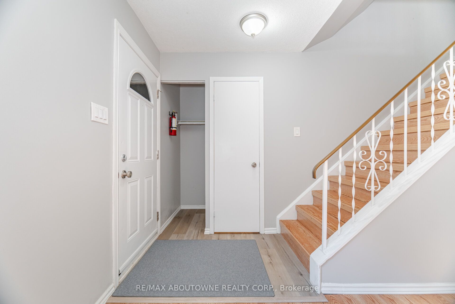
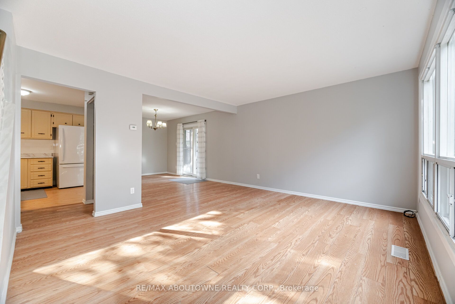
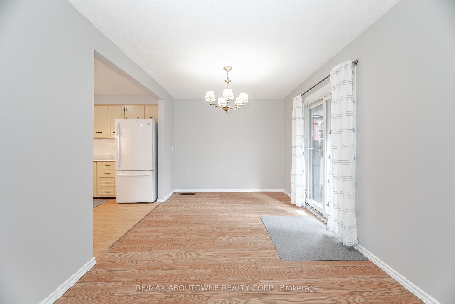

Selling
#4 - 961 Francis Road, Burlington, ON L7T 3Z1
$679,900
Description
Welcome to #4 - 961 Francis Road in beautiful Burlington. Nestled in a private alcove, this is the perfect opportunity for first-time home buyers or downsizers looking for comfort, convenience, and a low-maintenance lifestyle. This charming 3-bedroom, 2-bathroom condo townhouse is move-in ready, featuring renovated bathrooms, a sleek new kitchen counter, and painted throughout to give the space a bright, modern feel. Closets are floor to ceiling ready for you to customize to your lifestyle, with outdoor spaces off the master bedroom and the living room to enjoy.Families will love the access to excellent schools like Frontenac Public School and Aldershot School with French Immersion, as well as St. Paul Catholic Elementary and Assumption Catholic Secondary. Enjoy a lifestyle of convenience within this condo community with local amenities like the beautiful LaSalle Park & Marina, easy access to the lake, and all your shopping needs at Mapleview Centre just minutes from your doorstep. Access to the QEW, Hwy 403, and the GO Station makes all your work and leisure trips a convenience to Toronto, Hamilton, and Niagara. Whether you're starting a family, simplifying your lifestyle, or planting roots in a great community, this home is ready to make yours!
Overview
MLS ID:
W12122121
Type:
Condo
Bedrooms:
3
Bathrooms:
2
Square:
1,100 m²
Price:
$679,900
PropertyType:
Residential Condo & Other
TransactionType:
For Sale
BuildingAreaUnits:
Square Feet
Cooling:
Central Air
Heating:
Forced Air
ParkingFeatures:
Surface
YearBuilt:
31-50
TaxAnnualAmount:
2203.57
PossessionDetails:
30 days
Map
-
AddressBurlington
Featured properties


