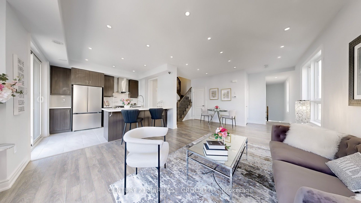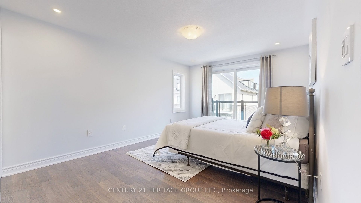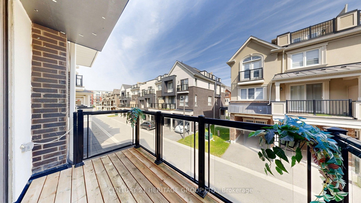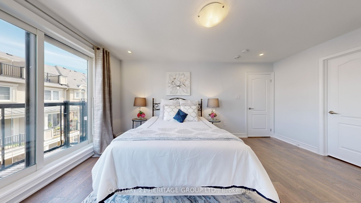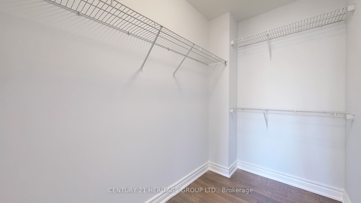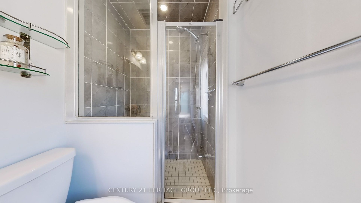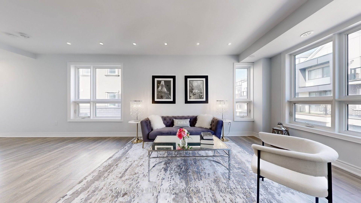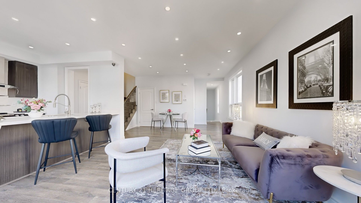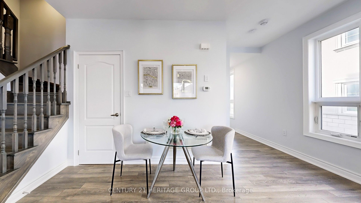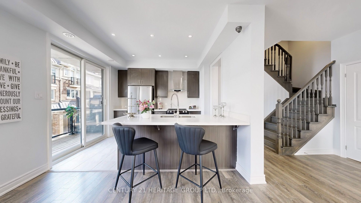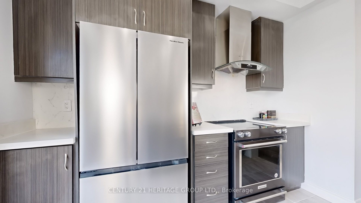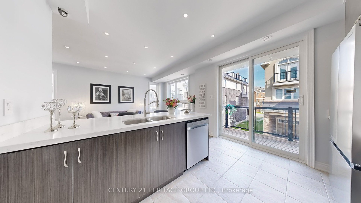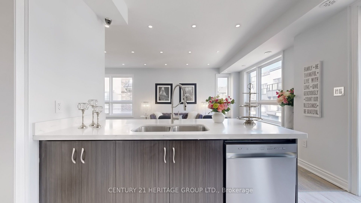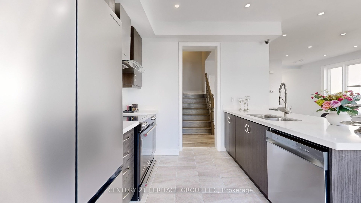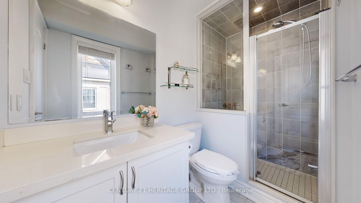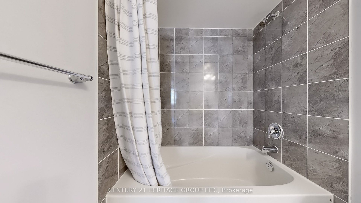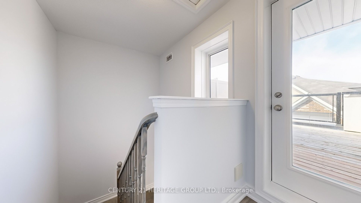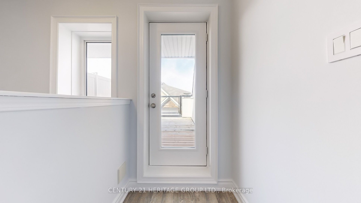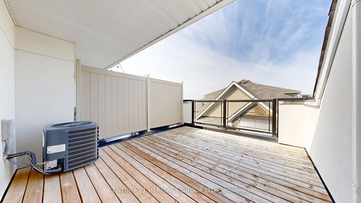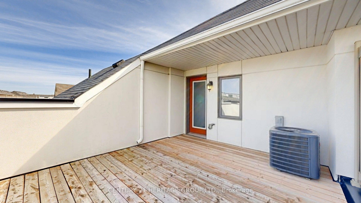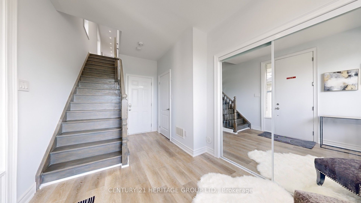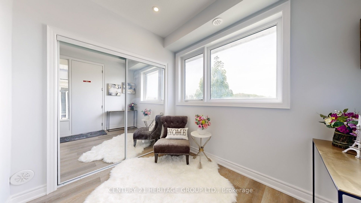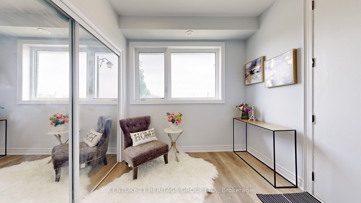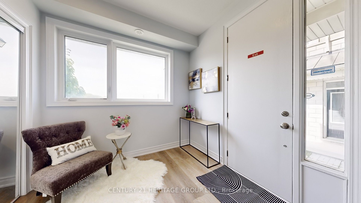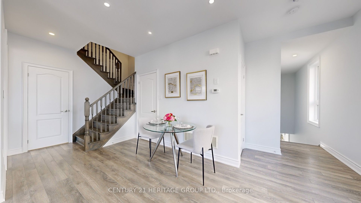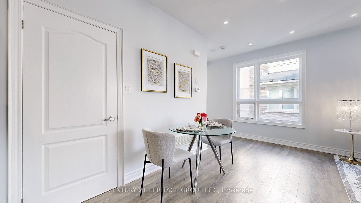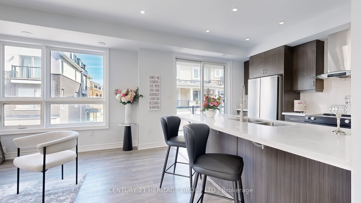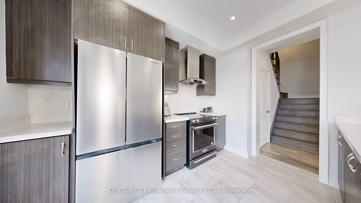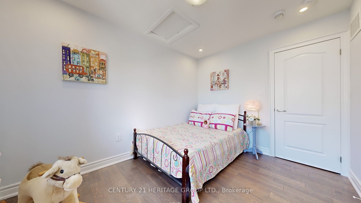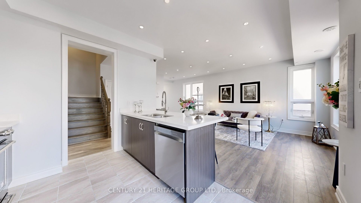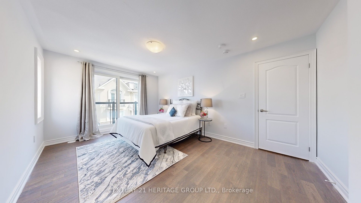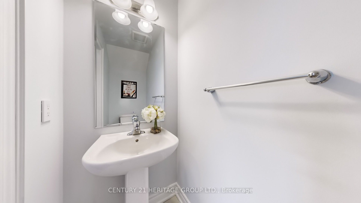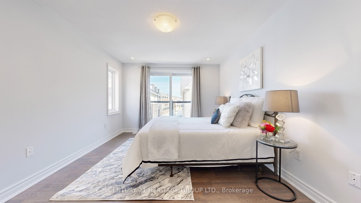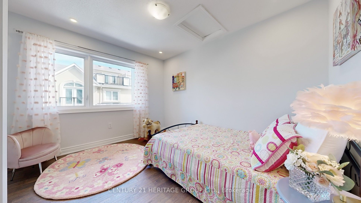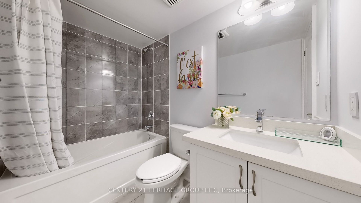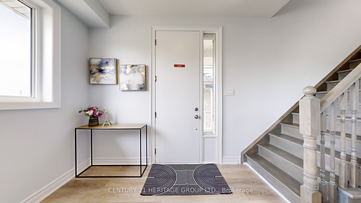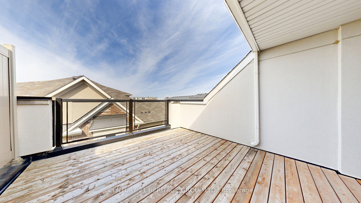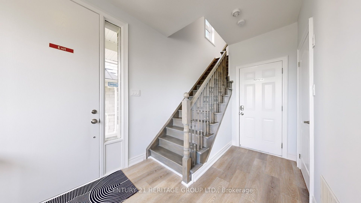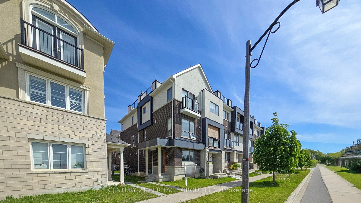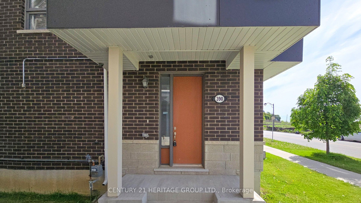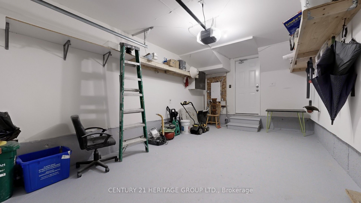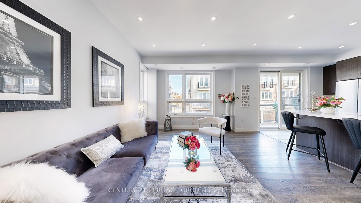
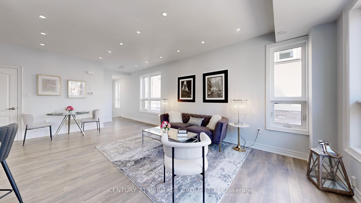
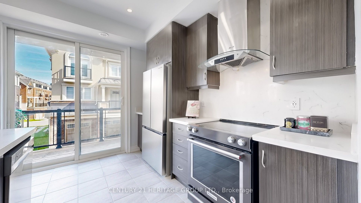
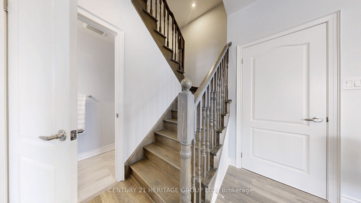
Selling
390 Arthur Bonner Avenue, Markham, ON L6B 0R1
$899,000
Description
Luxury, Newly Renovated 3-Storey Corner Unit Townhome (1580 SF) in the Highly Sought-After Cornell Community by Mattamy Homes. This Beautifully Designed and Upgraded Residence Features a Functional Open Concept Layout, 9' Ceiling (Living Area), Freshly Painted Walls (Whole House), Laminate/Hardwood Flooring Throughout (New Floor on Ground Level), New SS Appliances (Fridge & Dishwasher), Upgraded Window & Door Moulding, Pot Lights on All Levels, and a Stunning Rooftop Terrace Perfect for Entertaining. This Corner Unit Is Extremely Bright With Expansive Windows on Every Level. The Modern, Chef Inspired Kitchen Features a Center Island with Breakfast Bar, Stainless Steel Appliances and Walkout to a Large Balcony. The Primary Bedroom is a Private Sanctuary Featuring a Spacious Walk-In Closet, a 3-Piece Ensuite and a walkout balcony. Enjoy Outdoor Living at its Best on the Expansive Rooftop Terrace, ideal for hosting and lounging. The Main Floor Den Can Be Used as an Inviting Foyer or Office Space, with direct access to a Private Garage and a Second Driveway Parking Spot. Ideally Located steps away from Markham Stouffville Hospital, Community Centre, Library, and Transit. Minutes from Highway 407, Markville Mall, Schools, Plazas, and Parks. Low Monthly Maintenance Fee Covers Snow Removal and Garbage Collection. Don't Miss The Exceptional Opportunity to Live in this Move-In Ready Home That Has So Much to Offer!
Overview
MLS ID:
N12178215
Type:
Condo
Bedrooms:
3
Bathrooms:
3
Square:
1,500 m²
Price:
$899,000
PropertyType:
Residential Condo & Other
TransactionType:
For Sale
BuildingAreaUnits:
Square Feet
Cooling:
Central Air
Heating:
Forced Air
ParkingFeatures:
Attached
YearBuilt:
6-10
TaxAnnualAmount:
3320.66
PossessionDetails:
VACANT
Map
-
AddressMarkham
Featured properties

