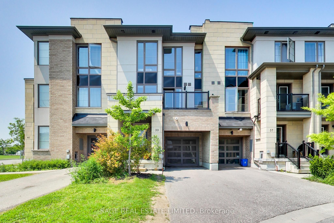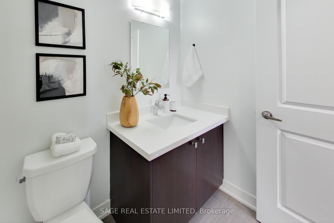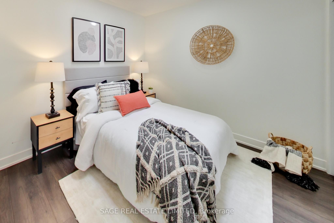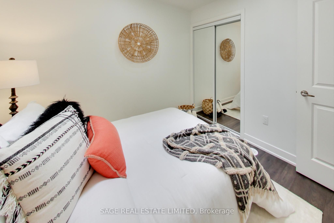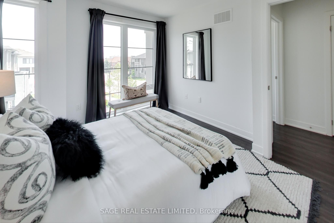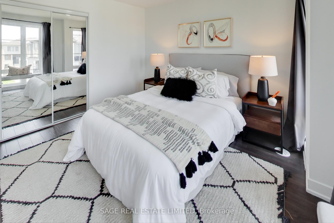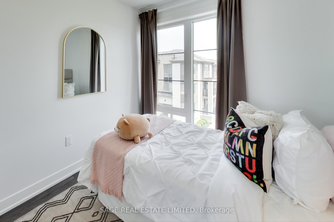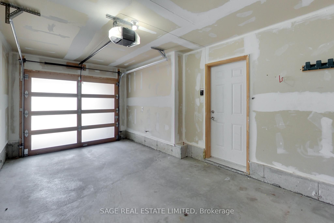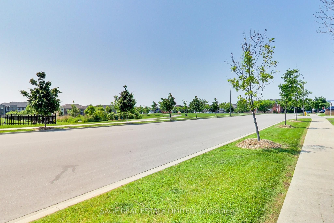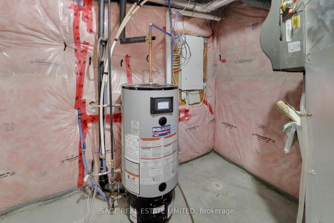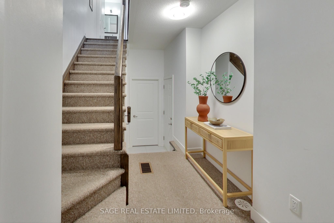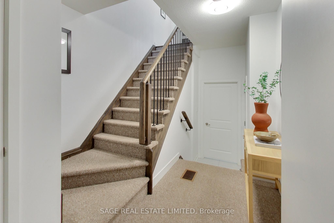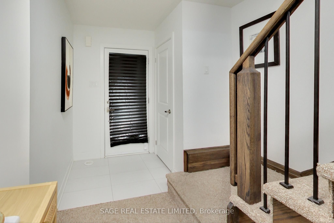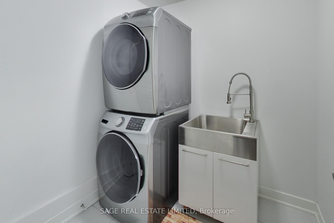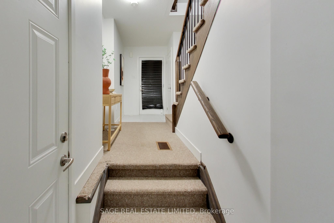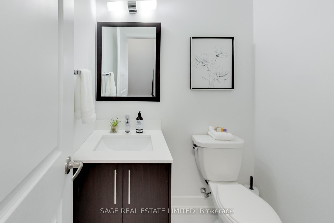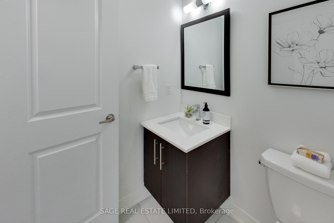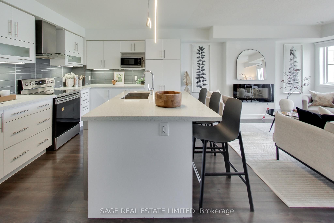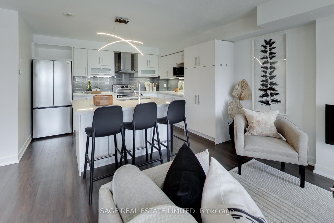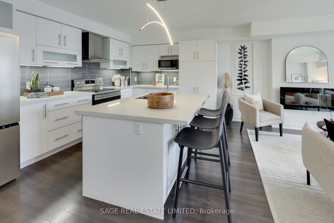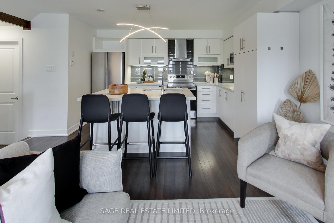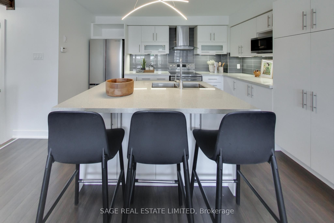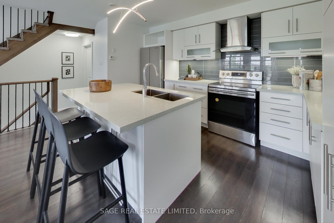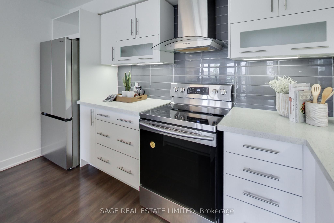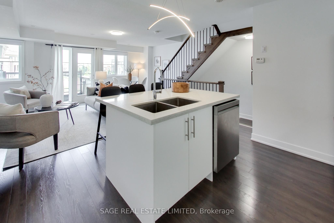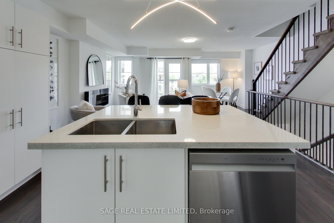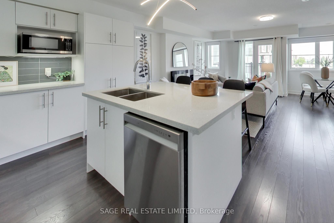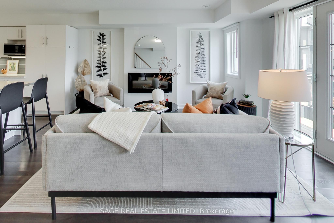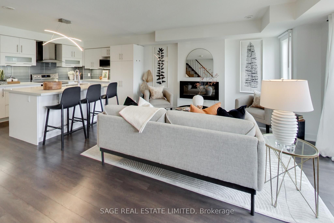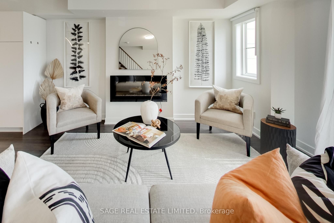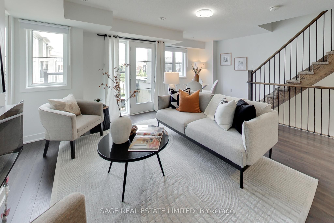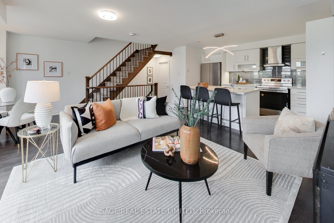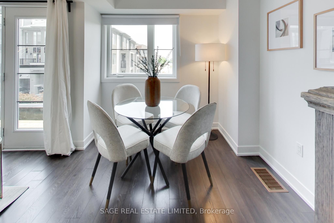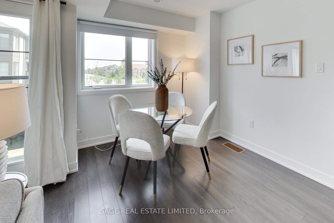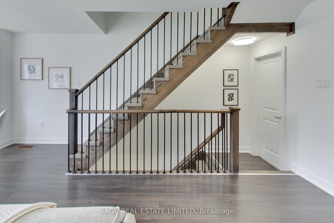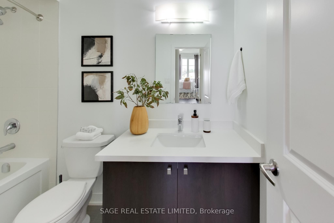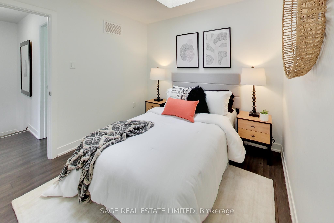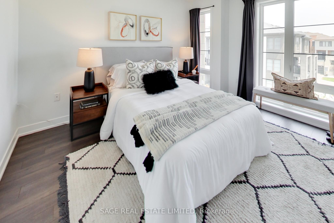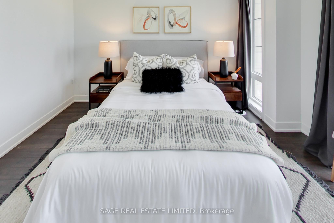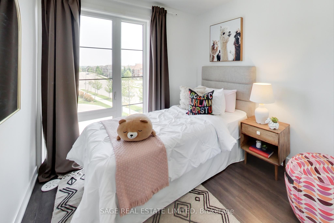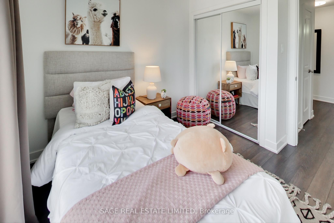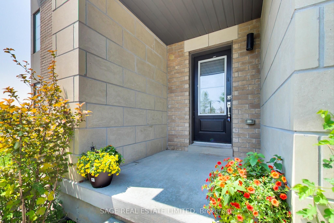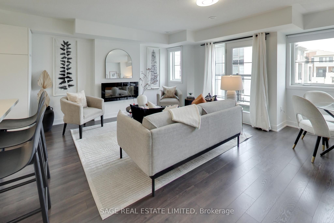
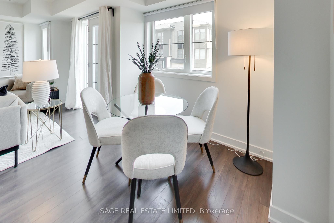
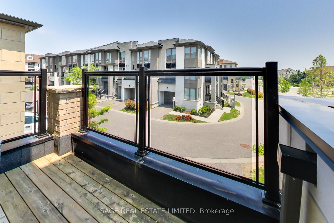
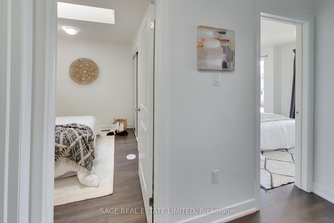
Selling
39 Pallock Hill Way, Whitby, ON L1R 0N5
$699,990
Description
Welcome to 39 Pallock Hill Way -- a modern 3-bedroom, 2-bathroom townhome ideally situated on a quiet street directly across from Vanier Park. This sun-drenched home boasts a beautifully designed open-concept main floor with sleek wide-plank flooring, a contemporary wall-mounted electric fireplace, and an inviting walkout to a private terrace perfect for morning coffee or evening unwinding. The kitchen features crisp white cabinetry, quartz countertops, a statement island with seating, stainless steel appliances, including a new fridge and dishwasher still under warranty, a full pantry, and a striking tile backsplash that blends style with function. Upstairs, you'll find three generously sized bedrooms with ample closet space, including a skylit third bedroom offering unique architectural charm. The large foyer provides direct access to a built-in garage and a full laundry room, with additional storage in the basement. Enjoy the best of both worlds -- peaceful suburban living with parks, shopping, restaurants, schools, transit, and the Whitby Recreation Centre all nearby. This location is ideal for families, professionals, and anyone craving convenience with space to breathe. Quick & Easy Access To Transit, Go, Hwy 401, 412 & 407. Whether you're upsizing, downsizing, or buying your first home, this move-in ready townhome offers everything you're looking for, including the rare opportunity to assume the sellers' ultra-low 2.29% mortgage (subject to bank approval) locked in until late January 2027.
Overview
MLS ID:
E12216564
Type:
Condo
Bedrooms:
3
Bathrooms:
2
Square:
1,300 m²
Price:
$699,990
PropertyType:
Residential Condo & Other
TransactionType:
For Sale
BuildingAreaUnits:
Square Feet
Cooling:
Central Air
Heating:
Forced Air
ParkingFeatures:
Built-In
YearBuilt:
Unknown
TaxAnnualAmount:
4912.52
PossessionDetails:
TBD
🏠 Room Details
| # | Room Type | Level | Length (m) | Width (m) | Feature 1 | Feature 2 | Feature 3 |
|---|---|---|---|---|---|---|---|
| 1 | Foyer | Main | 1.5 | 1.2 | Closet | Tile Floor | Access To Garage |
| 2 | Laundry | Main | 2 | 1.8 | Laundry Sink | Tile Floor | — |
| 3 | Kitchen | Second | 3.9 | 2.8 | Stainless Steel Appl | Granite Counters | Centre Island |
| 4 | Living Room | Second | 5.7 | 4.9 | Hardwood Floor | Fireplace | Balcony |
| 5 | Dining Room | Second | 5.7 | 4.9 | Hardwood Floor | Combined w/Living | Large Window |
| 6 | Primary Bedroom | Third | 3 | 3.6 | Hardwood Floor | Large Window | Large Closet |
| 7 | Bedroom 2 | Third | 2.8 | 2.7 | Hardwood Floor | Large Window | Large Closet |
| 8 | Bedroom 3 | Third | 2.4 | 2.7 | Hardwood Floor | Skylight | Large Closet |
| 9 | Utility Room | Basement | 2.5 | 3.5 | Unfinished | — | — |
| 10 | Other | Basement | 2.2 | 3.7 | Unfinished | — | — |
Map
-
AddressWhitby
Featured properties

