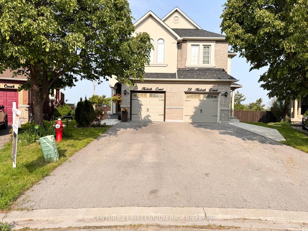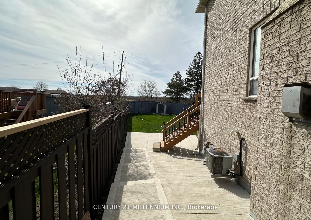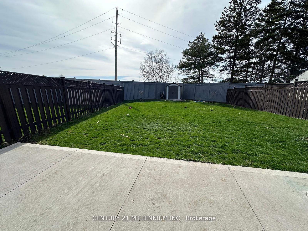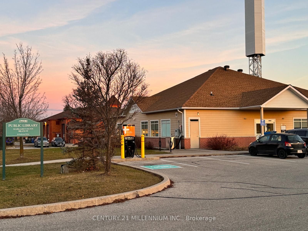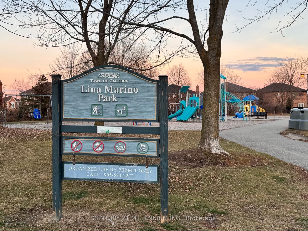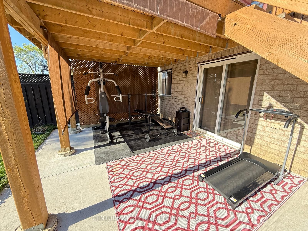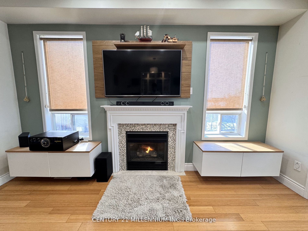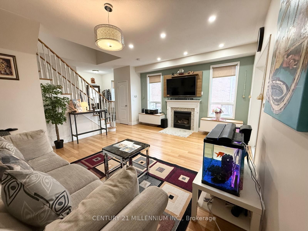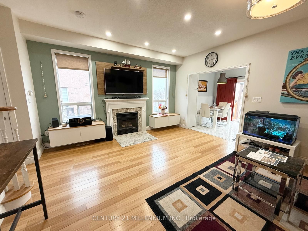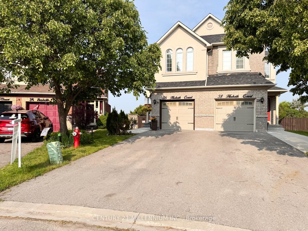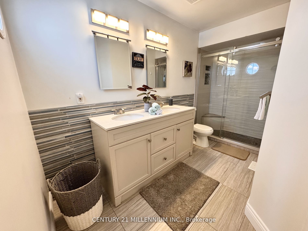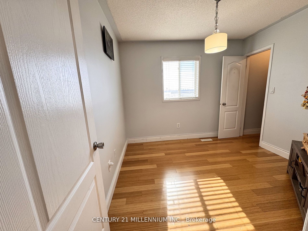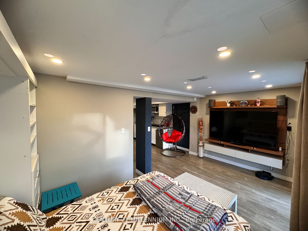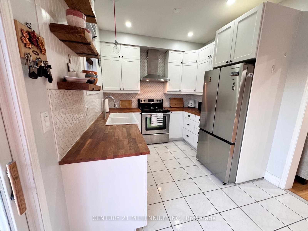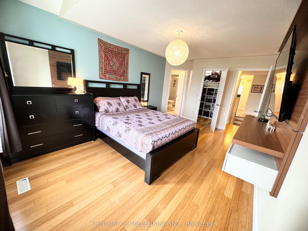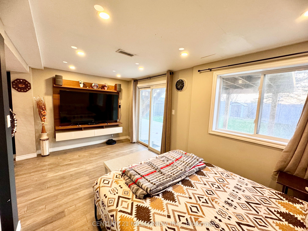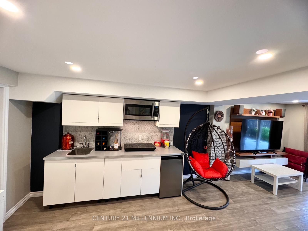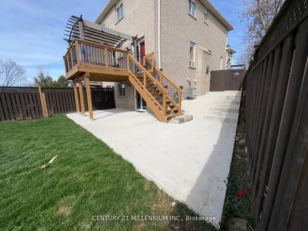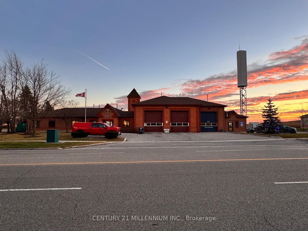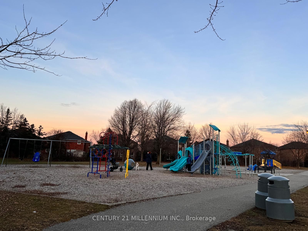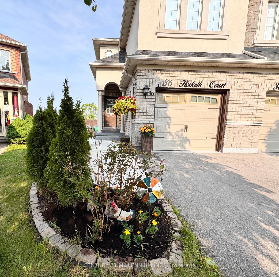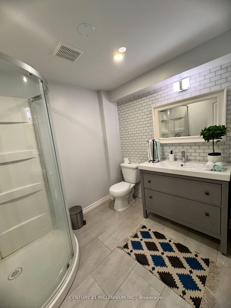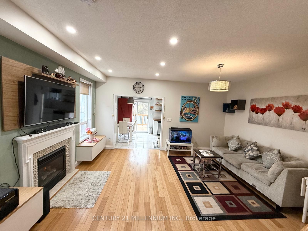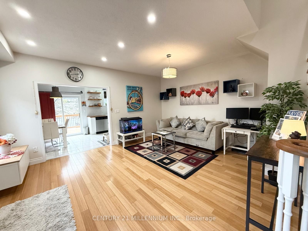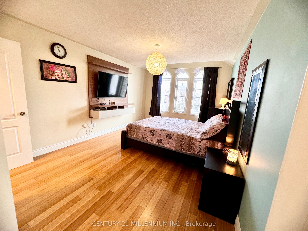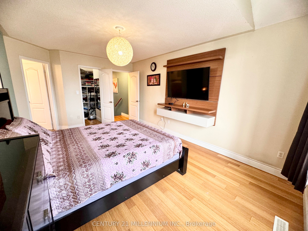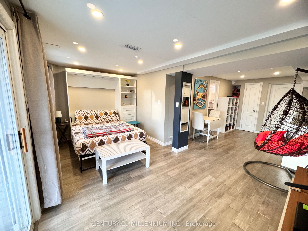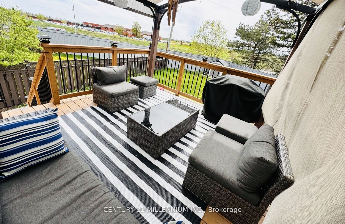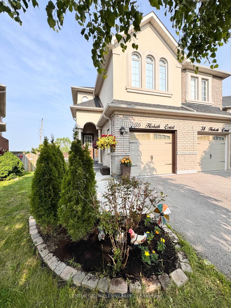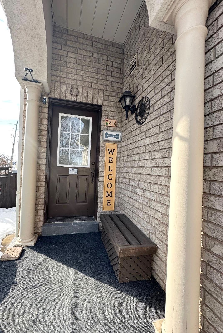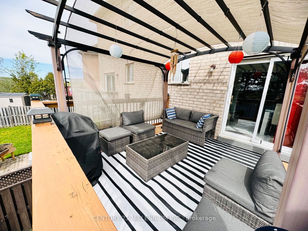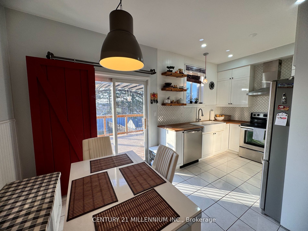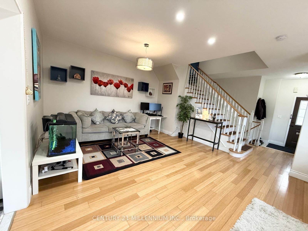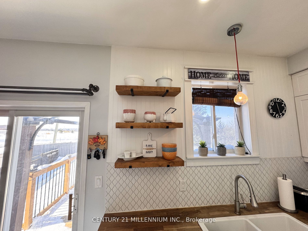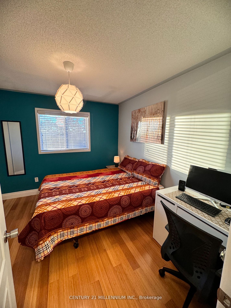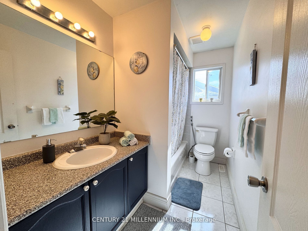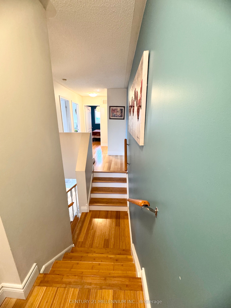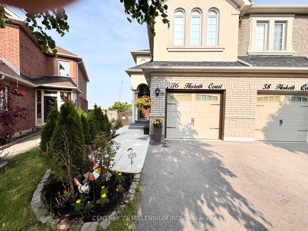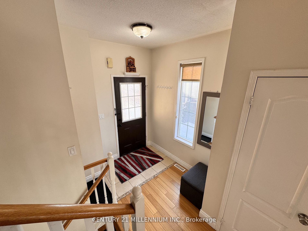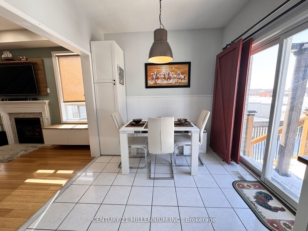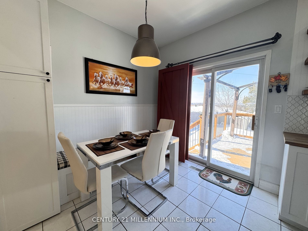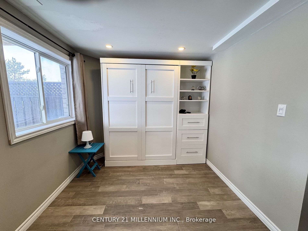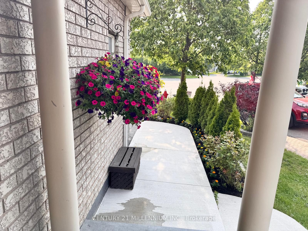
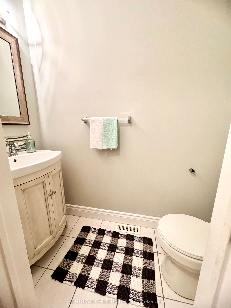
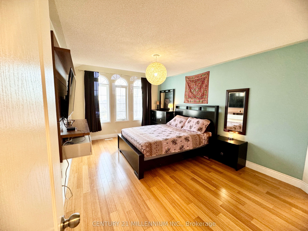
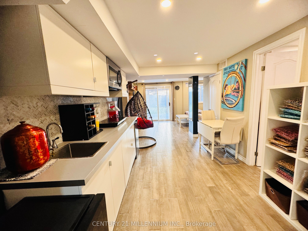
Selling
36 Hesketh Court, Caledon, ON L7C 1C6
$999,500
Description
Beautiful Semi-detached home, with finished WALK-OUT BASEMENT! Gourmet eat-in kitchen that the chef in the family is sure to love. Spacious 9-foot sun filled living/dining room with pot lights & gas fireplace adds warmth to the living space. Hardwood flooring in main and 2nd level. No carpets throughout the house. Huge backyard, backing on to a ravine, Walkout from main level to a large deck built in 2020. **The most important feature** (Rental Potential) - Studio Suite fully finished walk-out basement with Murphy bed, separate kitchen and 3 piece bath. 2021 built Concrete pad from front to rear of backyard and 2022 built 10x10 shed on concrete pad. 2021 built Driveway provides 2 car parking plus full 1 car attached garage. 2023 owned hot water tank, 2024 stainless steel Dishwasher and brand new S/S Refrigerator (2025). Painted garage floor & fence, landscaped front-yard & Tinted Windows in main & 2nd level. Walking distance to Library and Park. This home is move-in-ready with lots of inclusion listed in the 'Features Sheet'. Please Note, the staircase mats are Peel/ stick and easily removable without any marks.
Overview
MLS ID:
W12059671
Type:
Others
Bedrooms:
4
Bathrooms:
4
Square:
1,750 m²
Price:
$999,500
PropertyType:
Residential Freehold
TransactionType:
For Sale
BuildingAreaUnits:
Square Feet
Cooling:
Central Air
Heating:
Forced Air
ParkingFeatures:
Attached
YearBuilt:
16-30
TaxAnnualAmount:
4615
PossessionDetails:
Flexible/TBD
🏠 Room Details
| # | Room Type | Level | Length (m) | Width (m) | Feature 1 | Feature 2 | Feature 3 |
|---|---|---|---|---|---|---|---|
| 1 | Living Room | Main | 5.08 | 4.5 | Hardwood Floor | Gas Fireplace | Window |
| 2 | Primary Bedroom | Second | 5.11 | 3.35 | Hardwood Floor | Ensuite Bath | Walk-In Closet(s) |
| 3 | Bedroom 2 | Second | 3.38 | 3.18 | Hardwood Floor | Closet | Overlooks Backyard |
| 4 | Bedroom 3 | Second | 2.84 | 2.82 | Hardwood Floor | Walk-In Closet(s) | 3 Pc Bath |
| 5 | Kitchen | Main | 4.5 | 2.82 | Combined w/Dining | Stainless Steel Appl | Ceramic Sink |
| 6 | Dining Room | Main | 5.08 | 4.5 | Combined w/Kitchen | W/O To Deck | B/I Closet |
| 7 | Other | Basement | 6.93 | 4.88 | W/O To Yard | 3 Pc Bath | B/I Microwave |
Map
-
AddressCaledon
Featured properties

