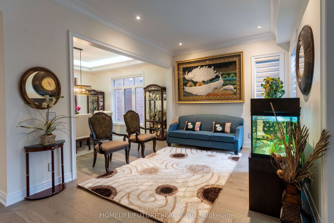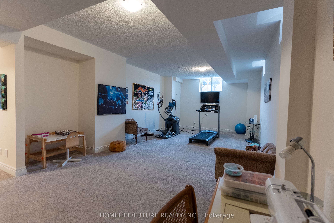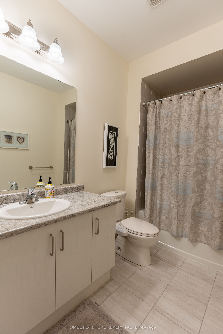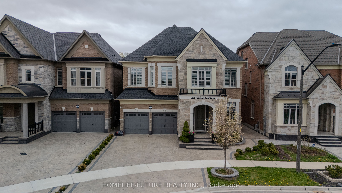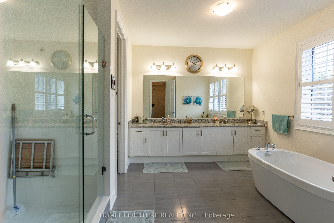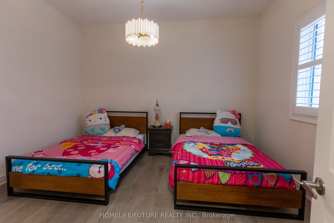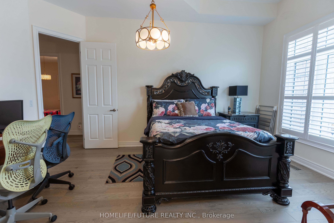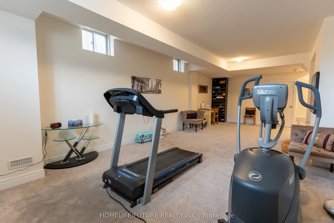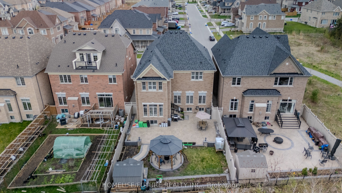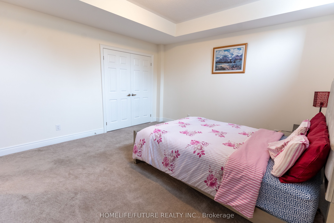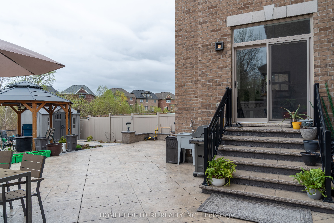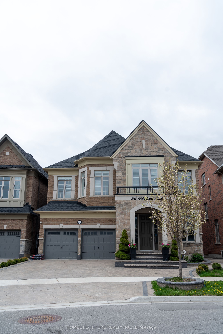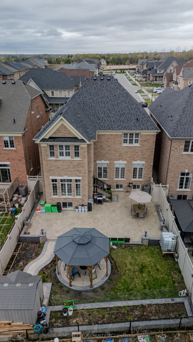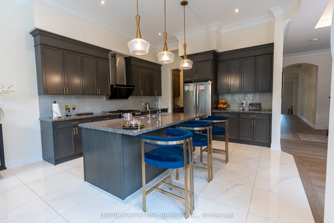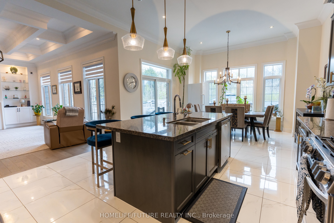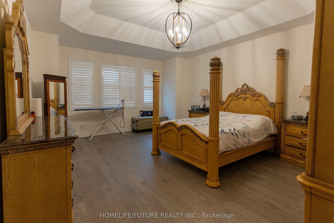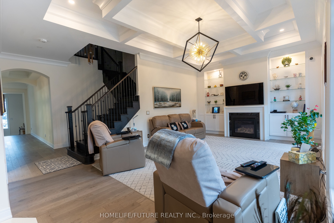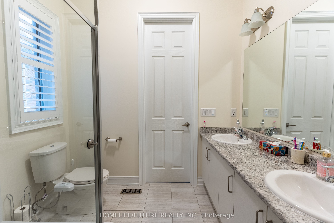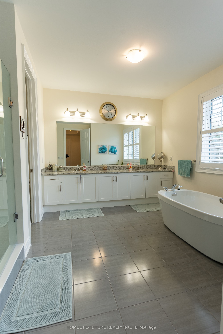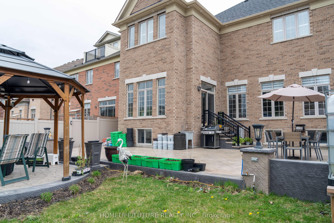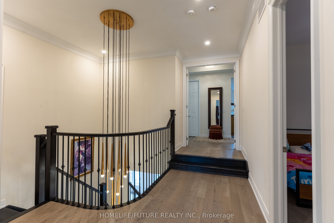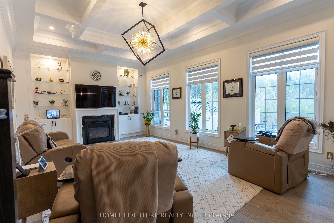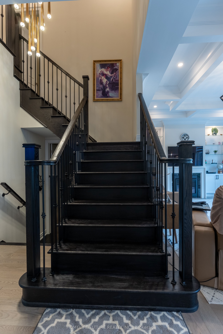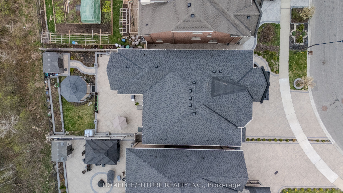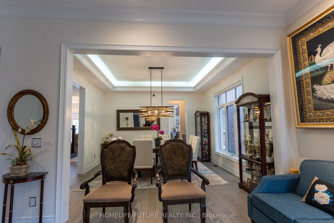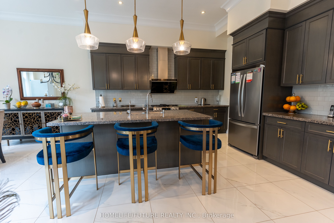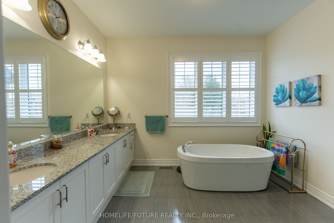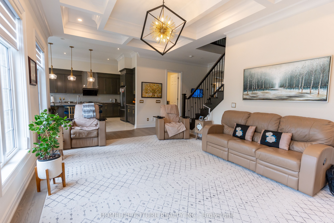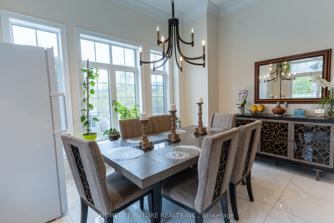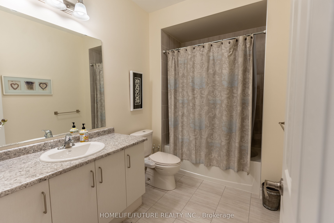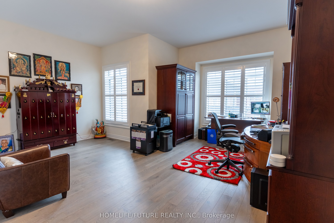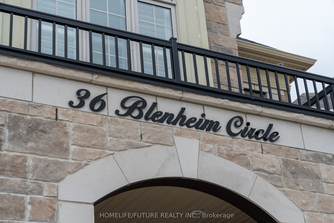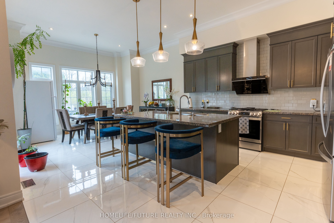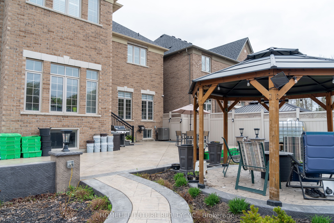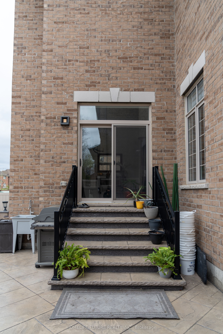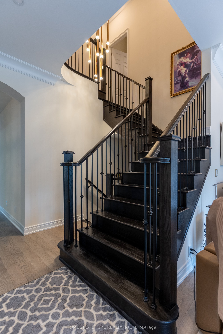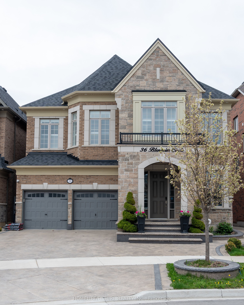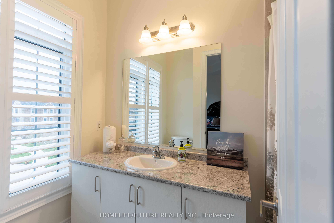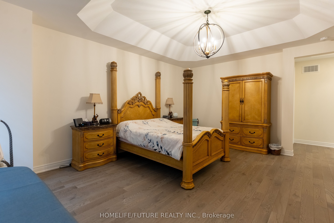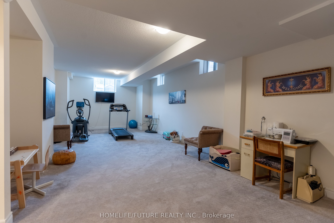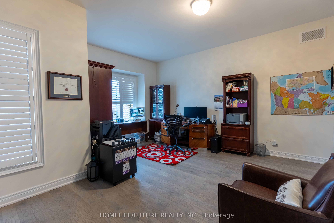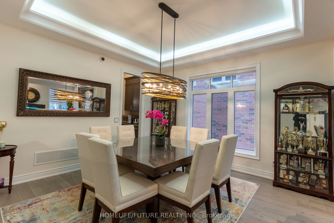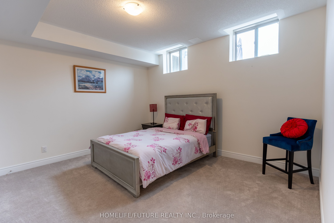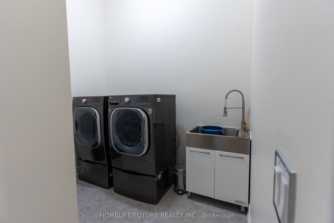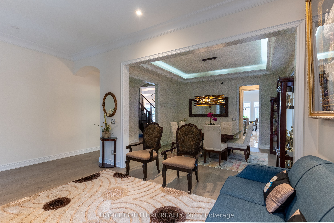
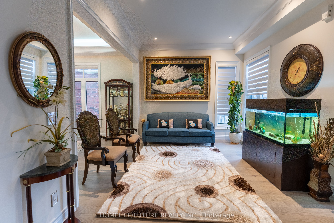
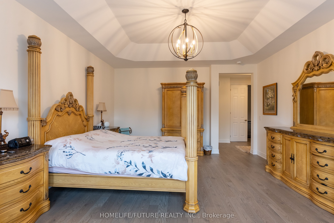
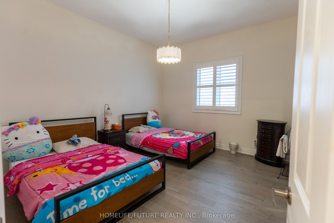
Selling
36 Blenheim Circle, Whitby, ON L1P 0E3
$1,899,000
Description
Wow! Wow! Stunning Detached Full Brick Home With Ravine Views! This Is A 5-Year-Old Home With High Ceiling, Perfectly Positioned For Convenience And Natural Beauty. It Features 4 Bedrooms And 4 Bathrooms, Spacious And Stylish With Hardwood Floors Throughout. The Open-Concept Living Main Floor Boasts Modern Lighting, Trim, Waffle And Coffered Ceiling. Main Floor Has 11' Ceiling And The Second Floor Offers 9' And 10' Ceilings. Step Onto The Expansive Stamped Concrete Patio Overlooking True Ravine And Privacy. The Primary Suite Includes A Luxurious 5-Piece Ensuite And Two Generous Walk-In Closets. The Second Floor Laundry Is Modern And Fully Equipped With All Facilities. The Basement Includes One Bedroom, One Bathroom And A Huge Family Or Recreation Room. The Double Car Garage Is Fully Finished With An Organizer. Additional Features Include Stamped Concrete Driveway, Backyard And Landscaping. Located On A Ravine Lot With Breathtaking Views And Natural Surroundings. Close To Trails And Amenities With Access To Walking And Biking Trails, And Very Close To Highways 412, 407 And 401. This Home Is 100% Move-In Ready And Perfect For Families Or Anyone Seeking A Peaceful And Convenient Lifestyle. It Can Also Accommodate Extended Family And Checks All The Boxes. Don't Miss Your Chance To Own This Exceptional Home In Whitby.
Overview
MLS ID:
E12134712
Type:
Detached
Bedrooms:
5
Bathrooms:
5
Square:
4,250 m²
Price:
$1,899,000
PropertyType:
Residential Freehold
TransactionType:
For Sale
BuildingAreaUnits:
Square Feet
Cooling:
Central Air
Heating:
Forced Air
ParkingFeatures:
Attached
YearBuilt:
6-15
TaxAnnualAmount:
12312.86
PossessionDetails:
Negotiable
🏠 Room Details
| # | Room Type | Level | Length (m) | Width (m) | Feature 1 | Feature 2 | Feature 3 |
|---|---|---|---|---|---|---|---|
| 1 | Great Room | Main | 6.43 | 4.27 | Fireplace | Window | — |
| 2 | Breakfast | Main | 4.58 | 3.66 | Quartz Counter | — | — |
| 3 | Breakfast | Main | 4.58 | 3.66 | Quartz Counter | Window | — |
| 4 | Dining Room | Main | 4.21 | 4.27 | Hardwood Floor | Large Window | Coffered Ceiling(s) |
| 5 | Living Room | Main | 5.54 | 3.35 | Pot Lights | Hardwood Floor | — |
| 6 | Primary Bedroom | Upper | 5.49 | 4.58 | Walk-In Closet(s) | Hardwood Floor | — |
| 7 | Bedroom 2 | Upper | 4.15 | 3.07 | Walk-In Closet(s) | 3 Pc Ensuite | Hardwood Floor |
| 8 | Bedroom 3 | Upper | 5.55 | 3.35 | Large Closet | — | — |
| 9 | Bedroom 4 | Upper | 3.99 | 3.78 | Walk-In Closet(s) | Hardwood Floor | — |
| 10 | Bedroom 5 | Lower | 4.27 | 4.18 | Large Closet | Broadloom | Large Window |
| 11 | Family Room | Lower | 4.51 | 9.63 | Broadloom | 3 Pc Ensuite | — |
Map
-
AddressWhitby
Featured properties

