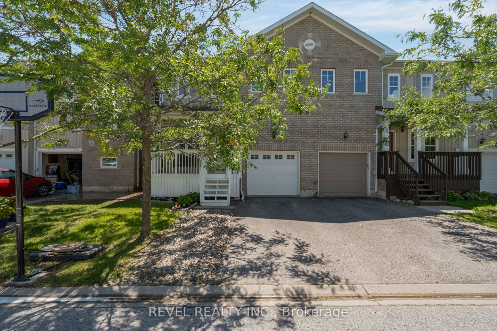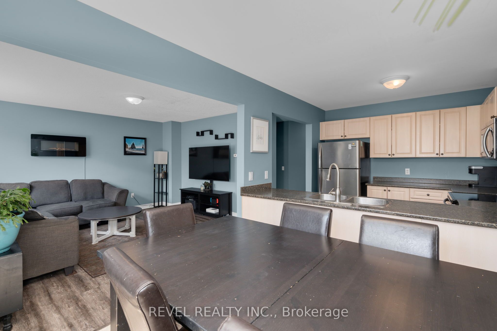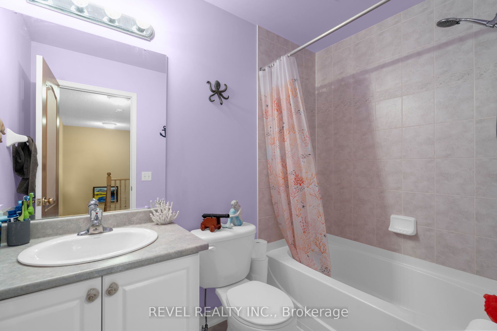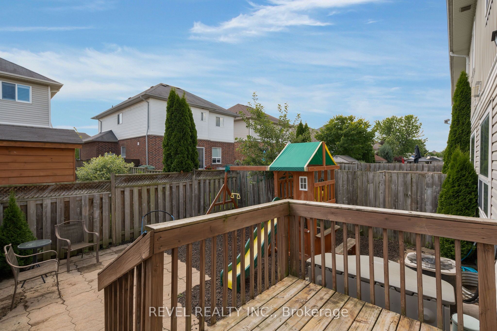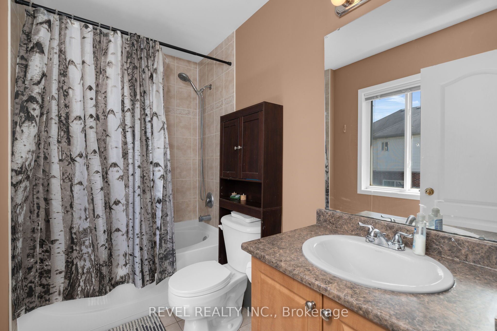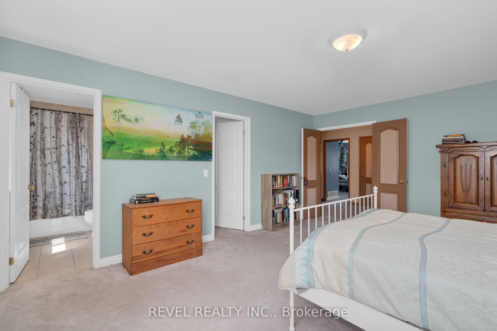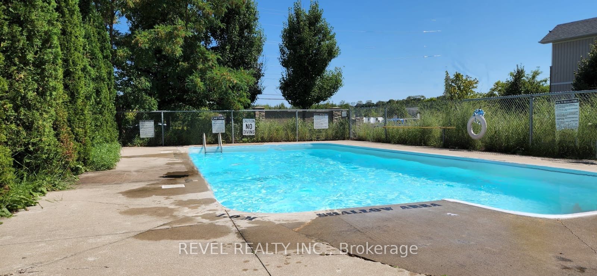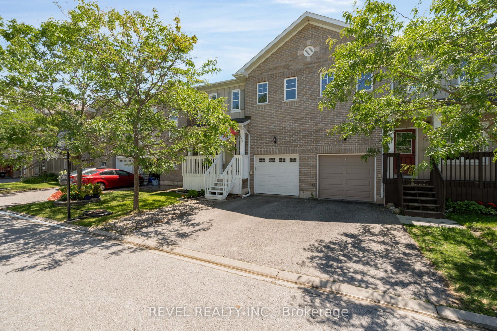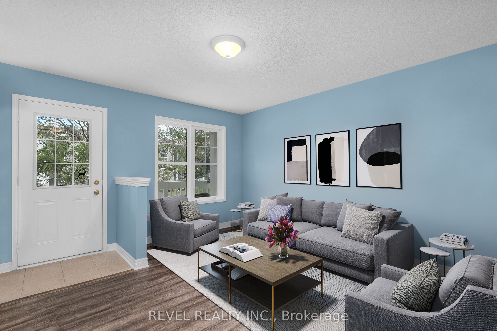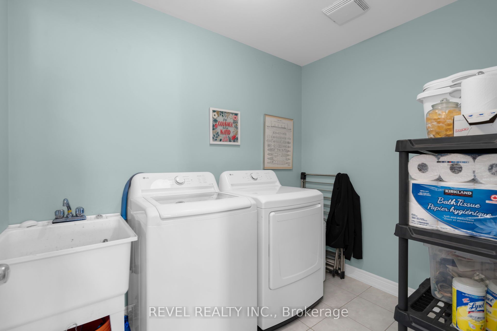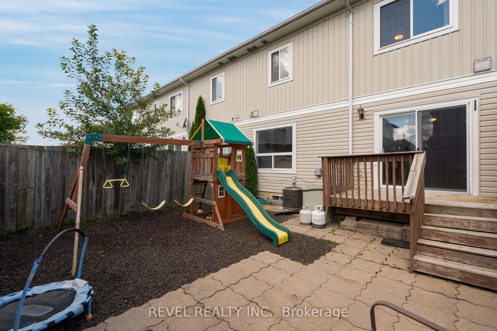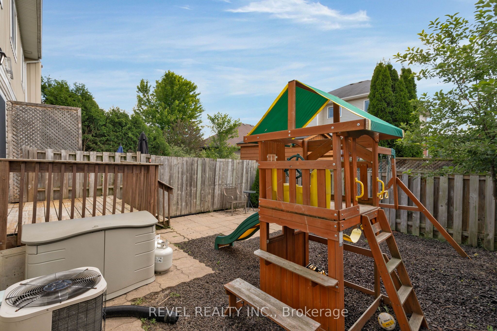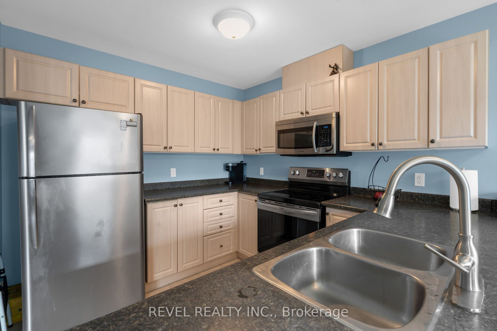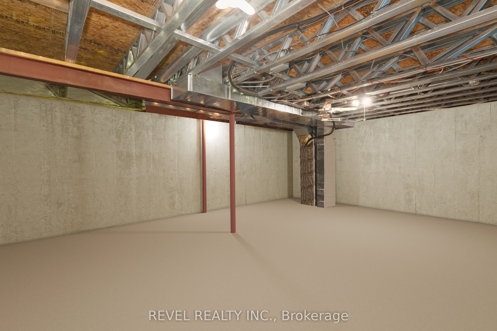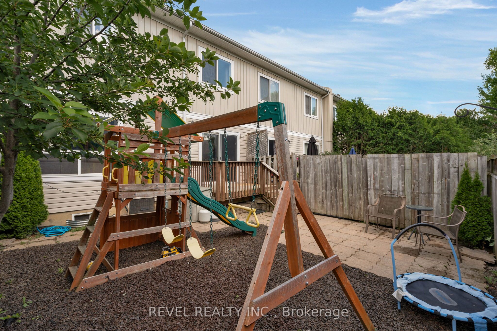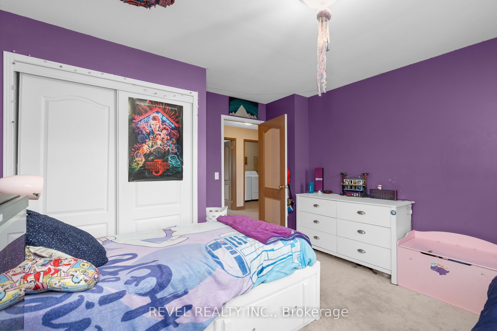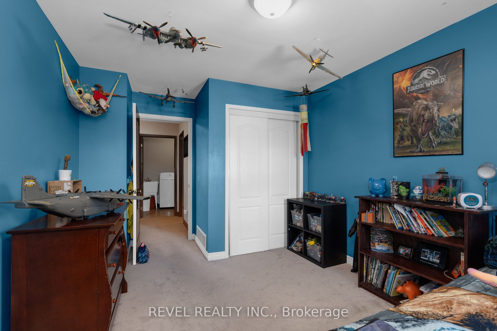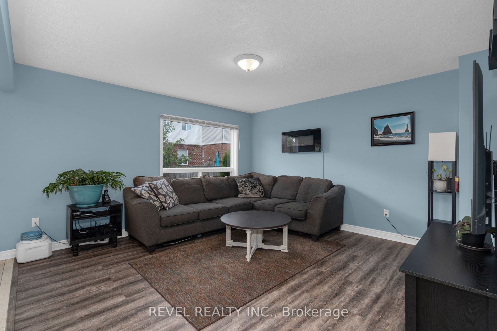
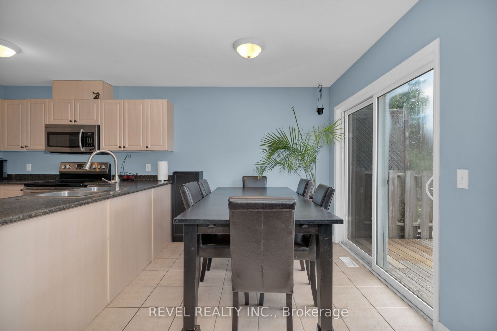
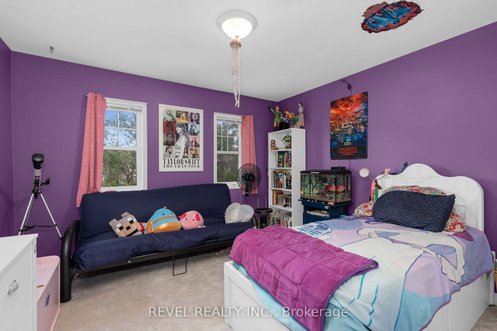
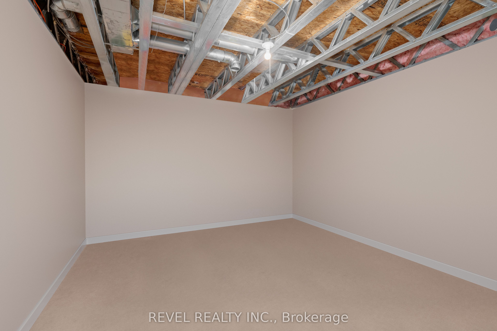
Selling
#36 - 800 West Ridge Boulevard, Orillia, ON L3V 0A1
$575,000
Description
This townhome doesn't come with a lawn mower because you won't need one. 800 West Ridge Blvd Unit 36 is a modern, spacious 3-bedroom, 3-bath townhome in one of Orillia's fastest-growing communities. With over 1,700 sq ft of well-planned living space, this home offers the perfect blend of style and smart functionality. The open-concept main floor creates a bright, flowing space ideal for entertaining or simply relaxing at home. Upstairs, enjoy three generous bedrooms including a primary suite with private, ensuite, a second full bath, and convenient upper-level laundry. Step outside to your fully fenced yard, perfect for pets, kids, or just enjoying the outdoors in private. There is also a private, community pool for all families to enjoy. Whether you're a buyer looking for your first home or an investor seeking a turnkey rental property, this space has the flexibility and location to match your goals. The West Ridge community offers unbeatable convenience with Costco, Lakehead University, schools, parks, restaurants, and Highway 11 access all minutes away. Tenants love the lifestyle; homeowners love the value. Low-maintenance, move-in ready, and located in a sought-after neighbourhood, this is your chance to get into the market or grow your real estate portfolio in a location poised for long-term growth.
Overview
MLS ID:
S12040172
Type:
Att/Row/Townhouse
Bedrooms:
3
Bathrooms:
3
Square:
1,750 m²
Price:
$575,000
PropertyType:
Residential Freehold
TransactionType:
For Sale
BuildingAreaUnits:
Square Feet
Cooling:
Central Air
Heating:
Forced Air
ParkingFeatures:
Attached
YearBuilt:
16-30
TaxAnnualAmount:
3711.01
PossessionDetails:
FLEXIBLE
Map
-
AddressOrillia
Featured properties

