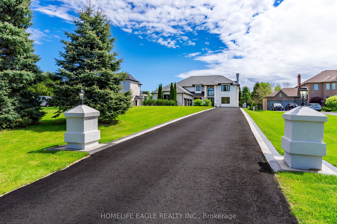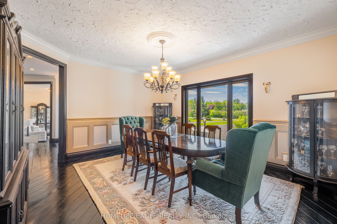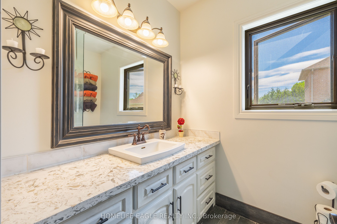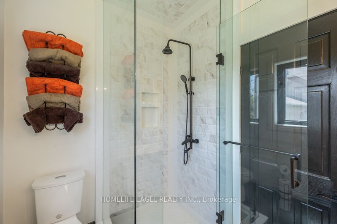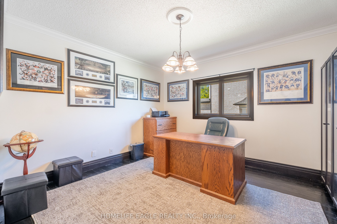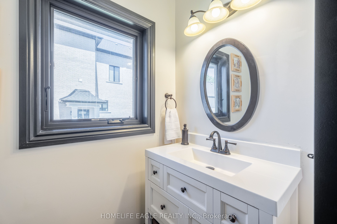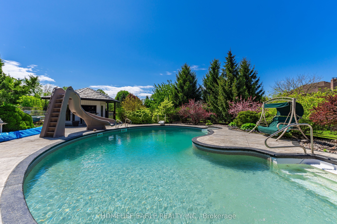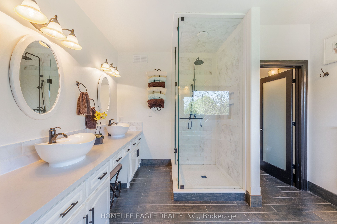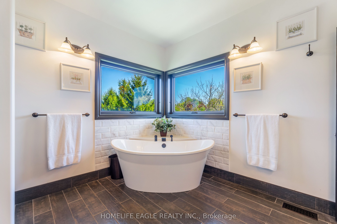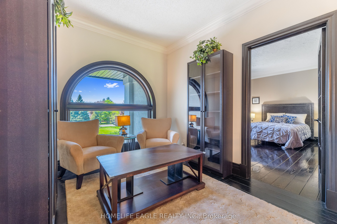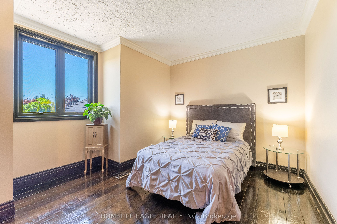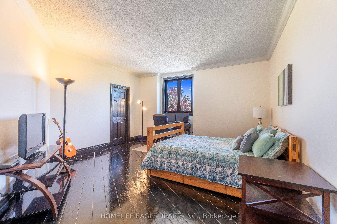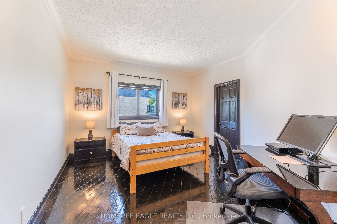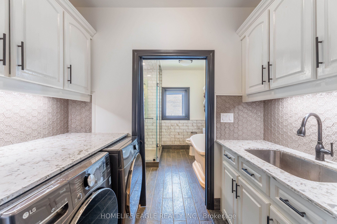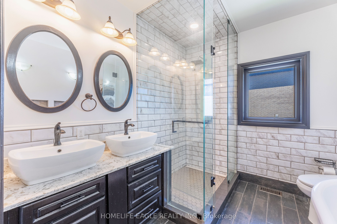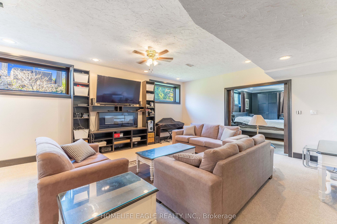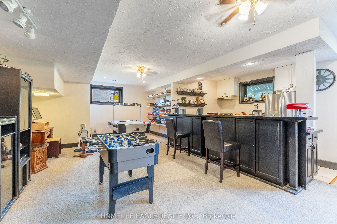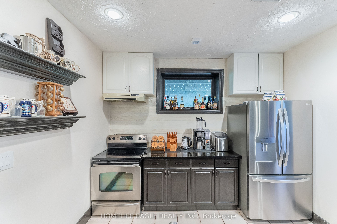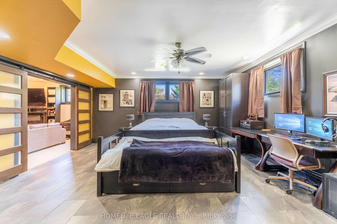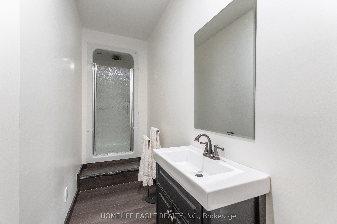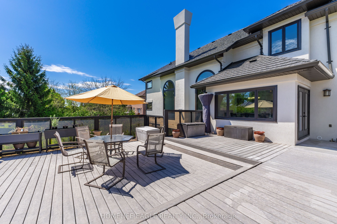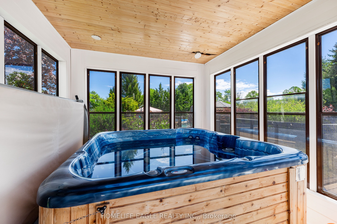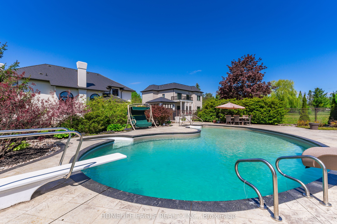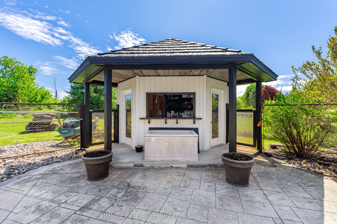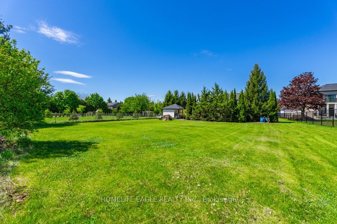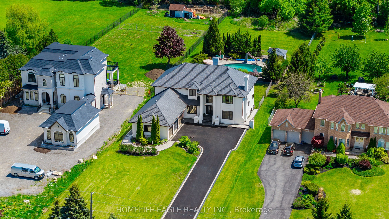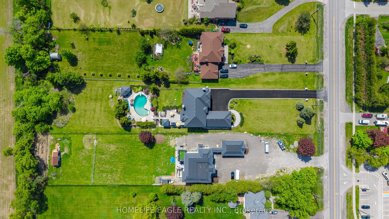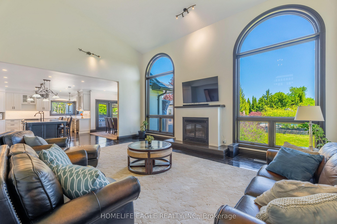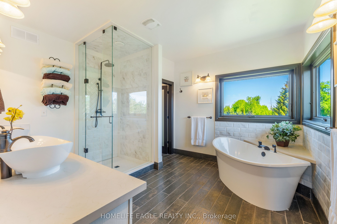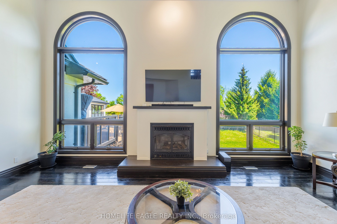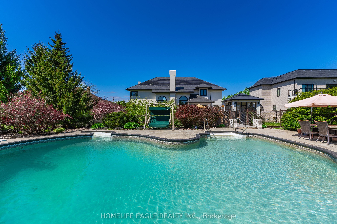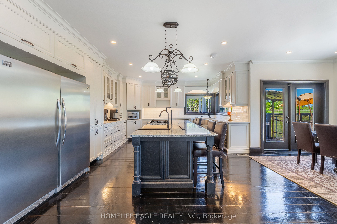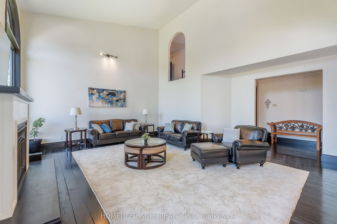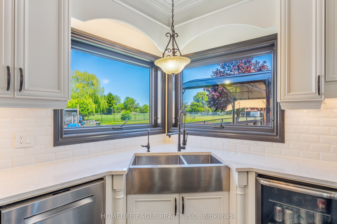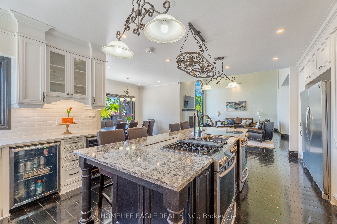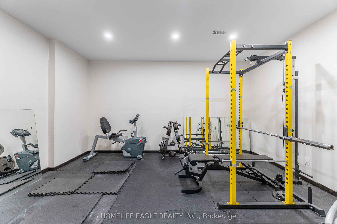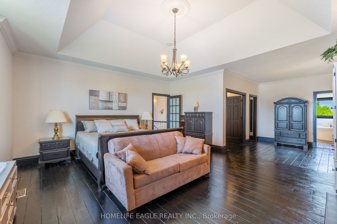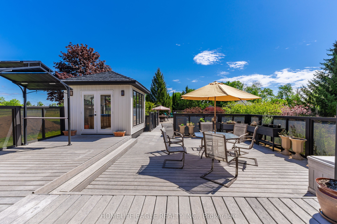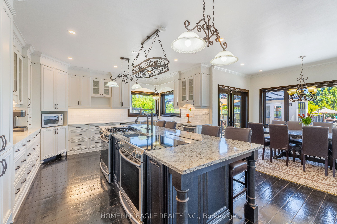
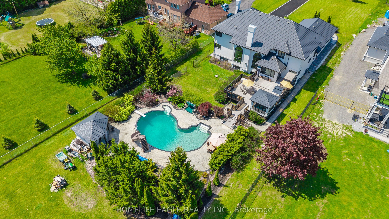
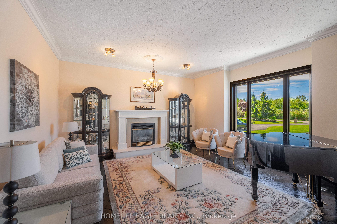
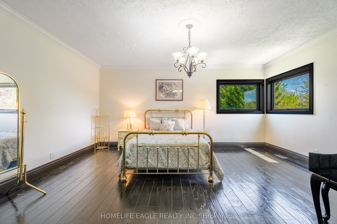
Selling
3525 Westney Road, Pickering, ON L0H 1H0
$2,850,000
Description
An Unparalleled Custom-Built Masterpiece Offering Over 7,380 Sq. Ft. Of Refined Luxury! Situated On A Premium 94 x 504 Ft Lot (1.08 Acres), This Grand Estate Makes An Unforgettable Impression With A Double-Height Foyer, Sweeping Dual Staircase, And Open-Air Cut-Through Wall That Fills The Space With Natural Light. Featuring 4+3 Bedrooms, 5 Bathrooms, Main Floor Guest Suite & Office, 9 Ft Ceilings On All Levels, 6 Wide Barwood Hardwood Flooring, And Crown Moulding Throughout The Main And Upper Floors. The Breathtaking Family Room Boasts A 19 Ft Vaulted Ceiling And Oversized Arched Windows Framing Stunning Green Space Views. The Chefs Kitchen Is The Heart Of The Home, Showcasing Timeless White Cabinetry, Quartz Centre Island & Counters, And Top-Of-The-Line Appliances. A Bright Breakfast Area With Panoramic Windows And French Door Walkout Makes Indoor-Outdoor Living Effortless. The Primary Suite Offers A Tray Ceiling, Custom Walk-In Closet, And Spa-Like 5-Piece Ensuite With Double Sinks, Freestanding Tub, And Frameless Glass Shower. The Finished Basement Features A Massive Rec Room With Wet Bar, Additional Bedroom, Gym, 3-Piece Bath, Storage Room, And Cold Cellar. Step Into Your Private Backyard Oasis: A 1,000 Sq. Ft. Trex Deck, 26x40 Ft Heated Saltwater Pool With Pool Bar, And A 7x7 Ft Hot Tub In An Insulated Shed, All Surrounded By Lush Landscaping. Finished With A 3.5-Car Garage And An Extended Paved Driveway With Parking For 10, This Home Seamlessly Combines Luxury, Function, And Grand-Scale Entertaining.
Overview
MLS ID:
E12203268
Type:
Detached
Bedrooms:
7
Bathrooms:
5
Square:
4,250 m²
Price:
$2,850,000
PropertyType:
Residential Freehold
TransactionType:
For Sale
BuildingAreaUnits:
Square Feet
Cooling:
Central Air
Heating:
Forced Air
ParkingFeatures:
Attached
YearBuilt:
Unknown
TaxAnnualAmount:
15355.82
PossessionDetails:
TBA
🏠 Room Details
| # | Room Type | Level | Length (m) | Width (m) | Feature 1 | Feature 2 | Feature 3 |
|---|---|---|---|---|---|---|---|
| 1 | Living Room | Main | 5.54 | 5.27 | Hardwood Floor | Large Window | Gas Fireplace |
| 2 | Breakfast | Main | 3.65 | 2.63 | Hardwood Floor | Large Window | W/O To Deck |
| 3 | Kitchen | Main | 6.93 | 4.77 | Hardwood Floor | Centre Island | Stainless Steel Appl |
| 4 | Family Room | Main | 6.69 | 6.08 | Hardwood Floor | Window Floor to Ceiling | Overlooks Backyard |
| 5 | Dining Room | Main | 4.79 | 4.31 | Hardwood Floor | Wainscoting | Large Window |
| 6 | Office | Main | 4.49 | 4.03 | Hardwood Floor | French Doors | Window |
| 7 | Bedroom 5 | Main | 5.46 | 4.7 | Hardwood Floor | Window | Closet |
| 8 | Primary Bedroom | Second | 8.33 | 5.54 | Hardwood Floor | Walk-In Closet(s) | 5 Pc Ensuite |
| 9 | Bedroom 2 | Second | 4.84 | 4.51 | Hardwood Floor | Walk-In Closet(s) | Window |
| 10 | Bedroom 3 | Second | 4.45 | 3.88 | Hardwood Floor | Walk-In Closet(s) | Window |
| 11 | Bedroom 4 | Second | 4.75 | 2.98 | Hardwood Floor | Window | Overlooks Frontyard |
| 12 | Sitting | Second | 3.15 | 1.38 | Hardwood Floor | Open Concept | Overlooks Frontyard |
| 13 | Recreation | Basement | 6.28 | 5.86 | Broadloom | Large Window | Pot Lights |
| 14 | Kitchen | Basement | 3.99 | 3.14 | Stainless Steel Appl | Window | Double Sink |
| 15 | Exercise Room | Basement | 4.82 | 4.06 | Pot Lights | — | — |
| 16 | Bedroom | Basement | 6.58 | 5.36 | Vinyl Floor | Window | 3 Pc Bath |
Map
-
AddressPickering
Featured properties

