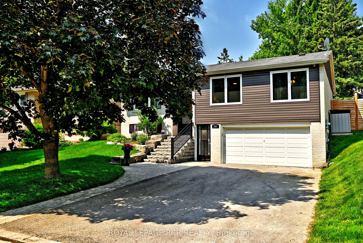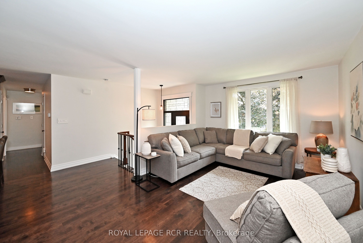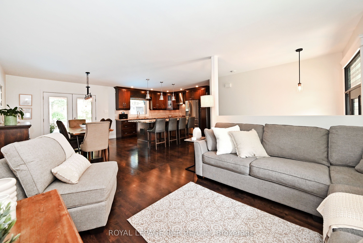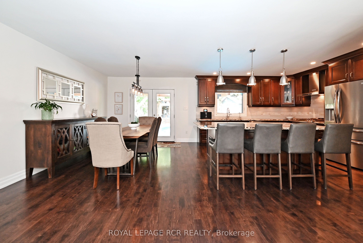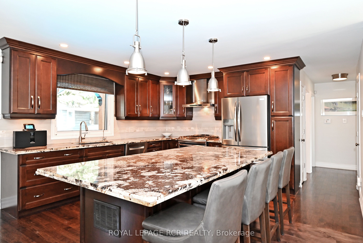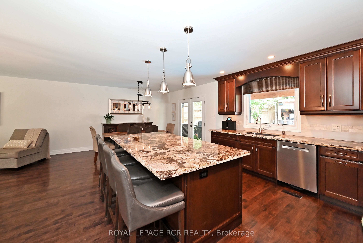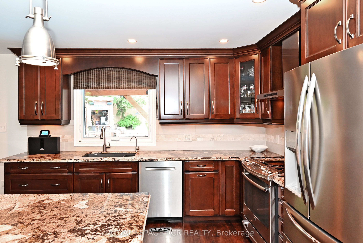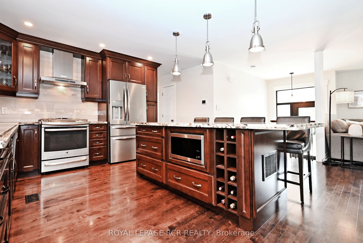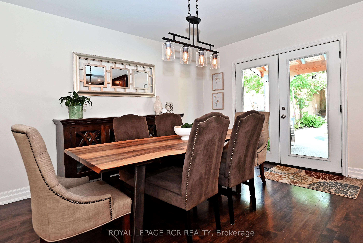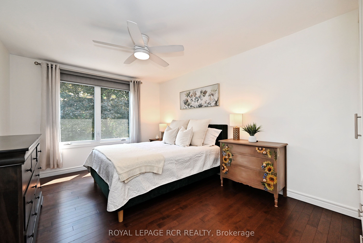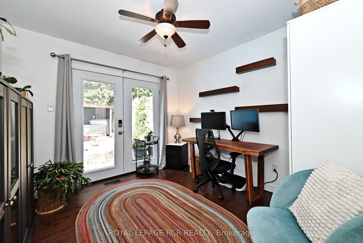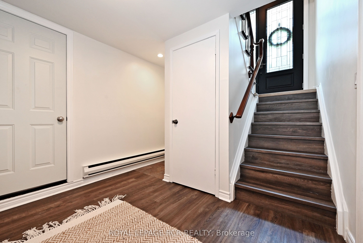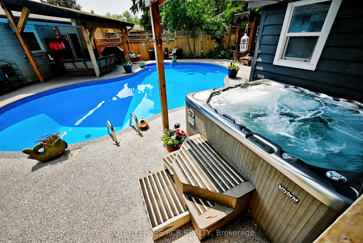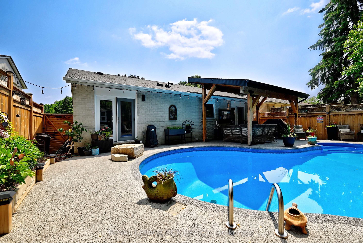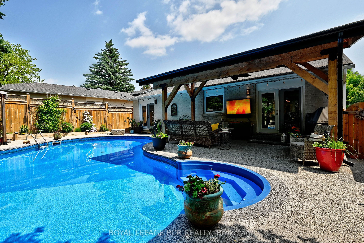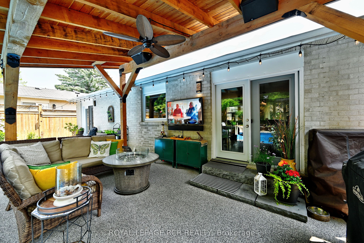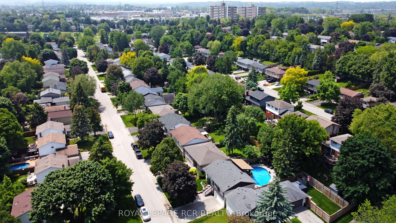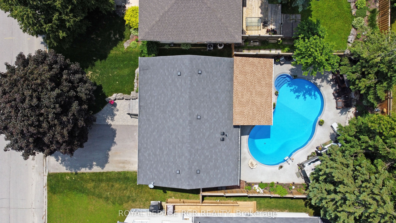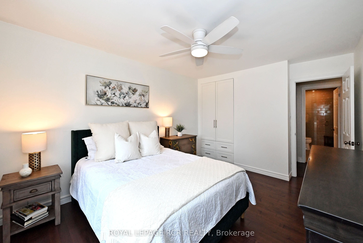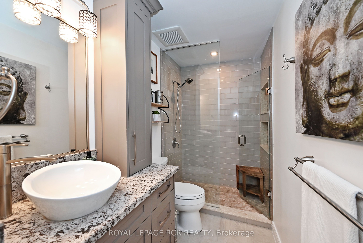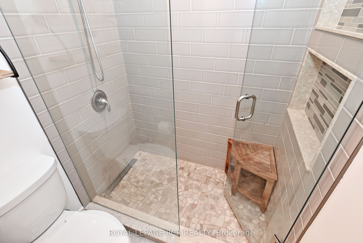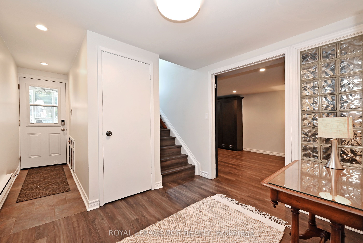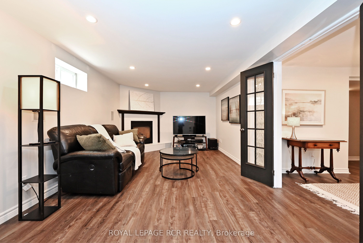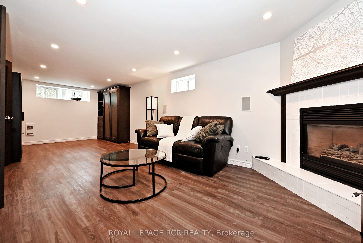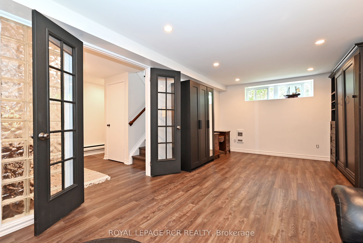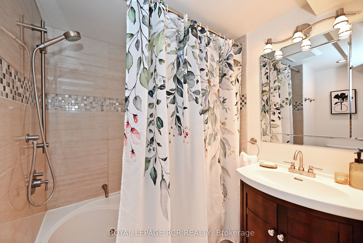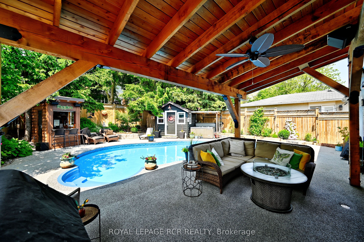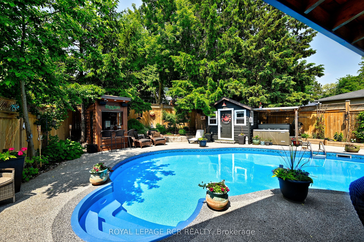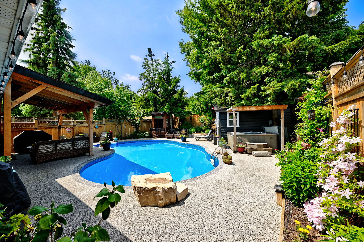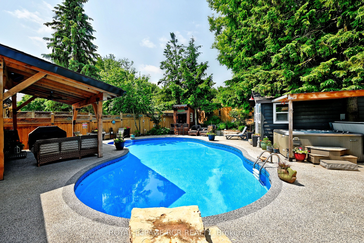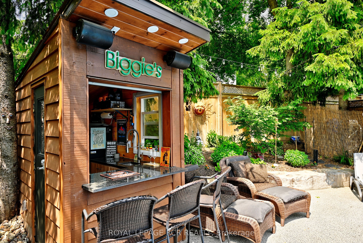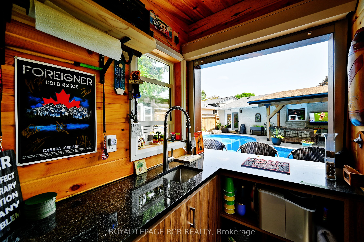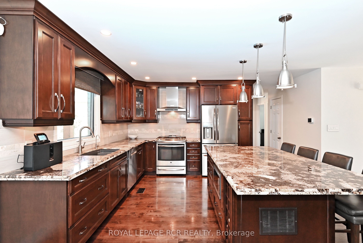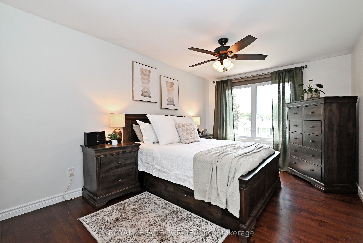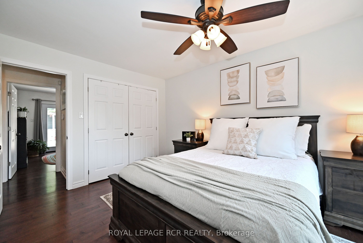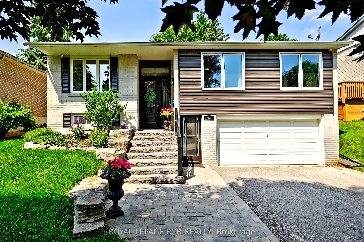
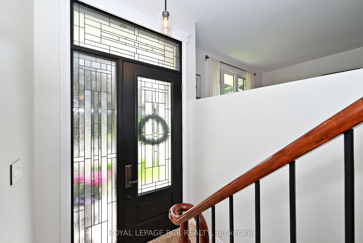
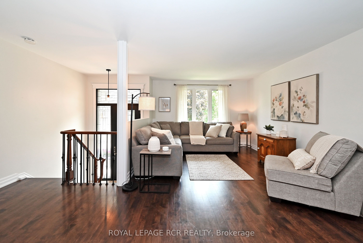
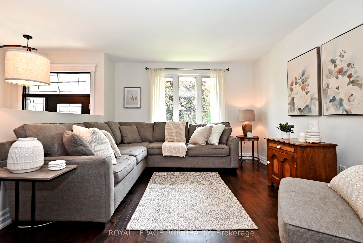
Selling
350 Borden Avenue, Newmarket, ON L3Y 5B9
$1,349,000
Description
Located in the heart of Central Newmarket, this raised bungalow delivers top-tier indoor-outdoor living. The backyard is an entertainers dream featuring a saltwater pool, hot tub, covered seating area, durable Duraroc patio and pool surround, lush landscaping, garden beds, string lighting, a full garden shed, stand-alone bar, and built-in BBQ gas line. Outdoor entertaining doesn't get better than this. Inside, the open-concept carpet-free layout connects the living, dining, and kitchen areas seamlessly. The kitchen boasts a large island with seating for six perfect for gatherings or casual meals. With 3 bedrooms and 2 bathrooms, there's room for the whole family. The finished basement includes a separate entrance from the front of the house and offers in-law suite potential with its spacious layout and full bathroom. Walking distance to downtown Newmarket. This is the total package - location, layout, and lifestyle.
Overview
MLS ID:
N12217328
Type:
Detached
Bedrooms:
3
Bathrooms:
2
Square:
1,300 m²
Price:
$1,349,000
PropertyType:
Residential Freehold
TransactionType:
For Sale
BuildingAreaUnits:
Square Feet
Cooling:
Central Air
Heating:
Forced Air
ParkingFeatures:
Built-In
YearBuilt:
Unknown
TaxAnnualAmount:
4841
PossessionDetails:
TBD
🏠 Room Details
| # | Room Type | Level | Length (m) | Width (m) | Feature 1 | Feature 2 | Feature 3 |
|---|---|---|---|---|---|---|---|
| 1 | Foyer | In Between | 1.14 | 1.92 | Tile Floor | — | — |
| 2 | Living Room | Main | 4.33 | 3.68 | Large Window | Overlooks Frontyard | Combined w/Dining |
| 3 | Dining Room | Main | 2.8 | 4.32 | Hardwood Floor | Combined w/Living | Walk-Out |
| 4 | Kitchen | Main | 4.37 | 4.62 | Centre Island | Hardwood Floor | Overlooks Backyard |
| 5 | Primary Bedroom | Main | 4.58 | 3.15 | Ceiling Fan(s) | Overlooks Frontyard | Walk-In Closet(s) |
| 6 | Bedroom 2 | Main | 4.58 | 3.32 | Hardwood Floor | Large Window | Closet |
| 7 | Bedroom 3 | Main | 3.33 | 3.16 | Hardwood Floor | Walk-Out | Ceiling Fan(s) |
| 8 | Recreation | Basement | 8.38 | 3.48 | Pot Lights | Gas Fireplace | Built-in Speakers |
| 9 | Office | Basement | 2.85 | 3.71 | Pot Lights | Glass Doors | Vinyl Floor |
Map
-
AddressNewmarket
Featured properties

