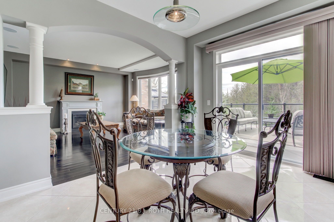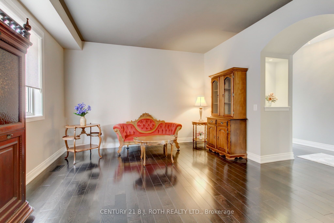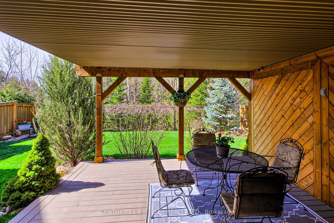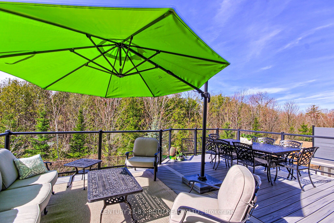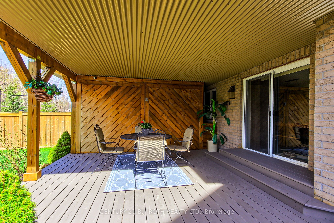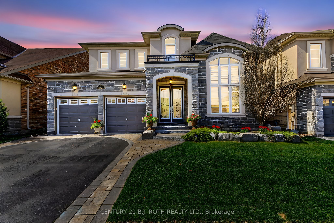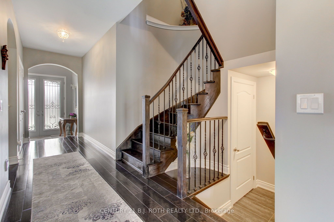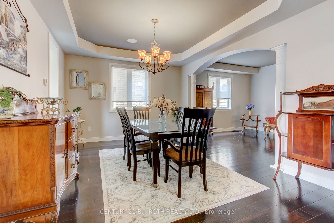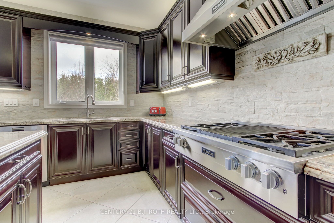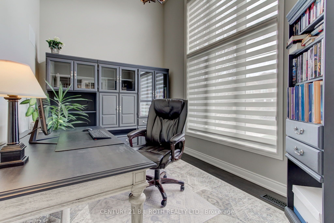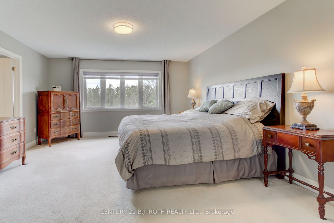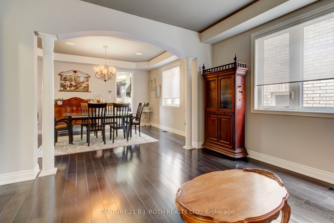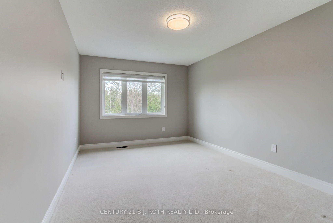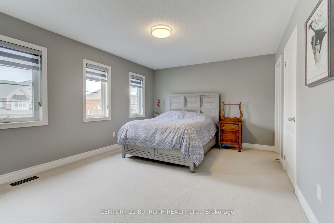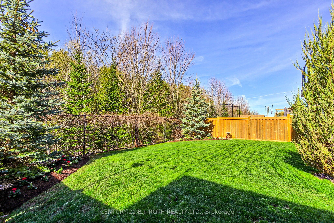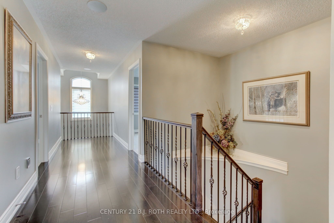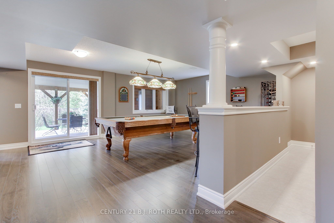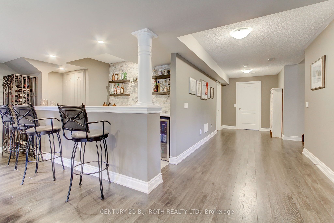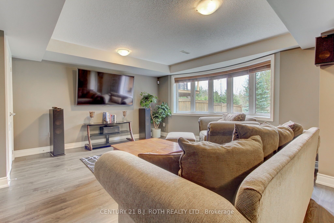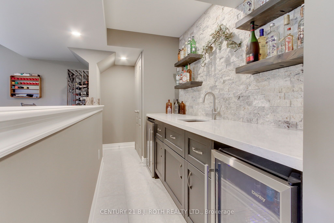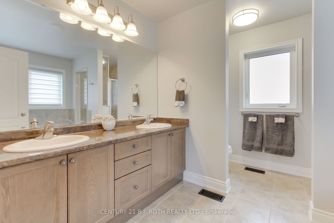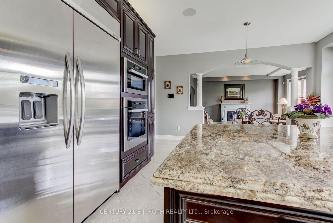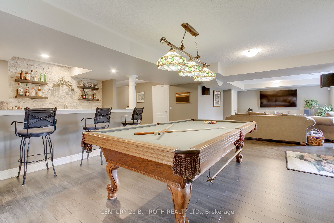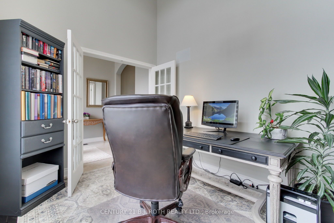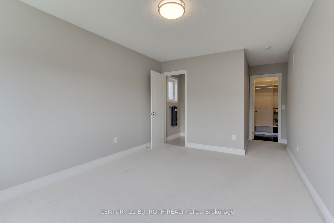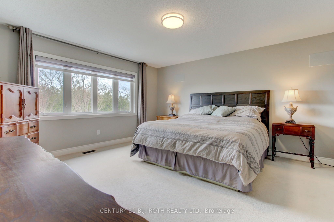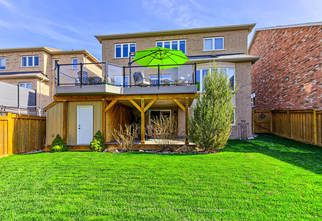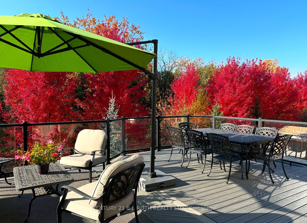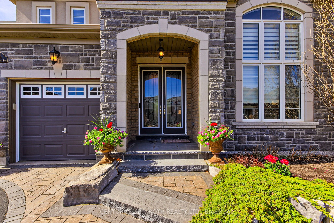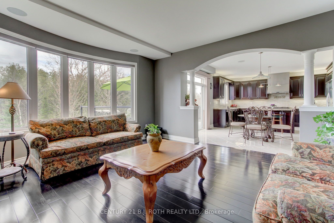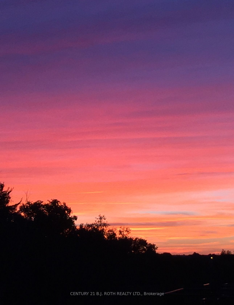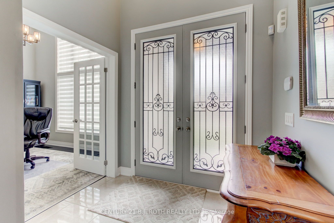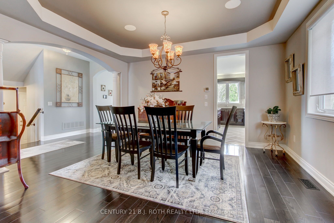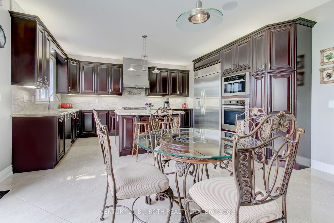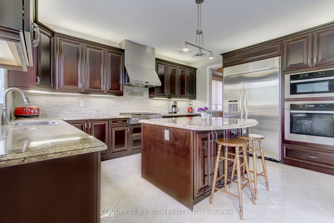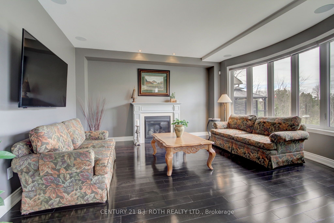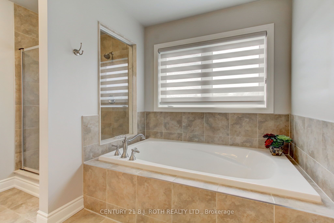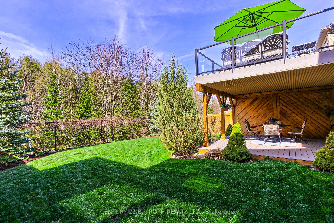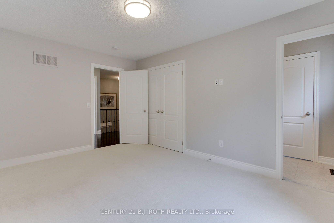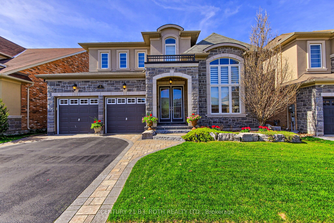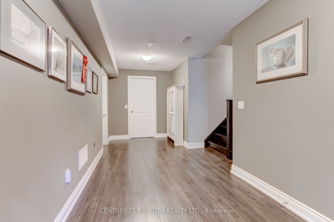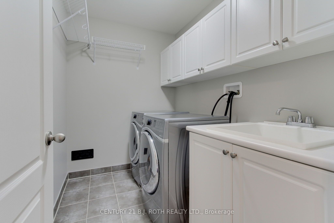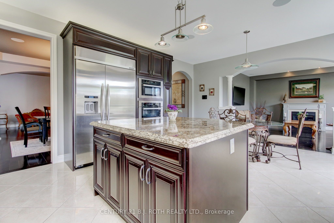
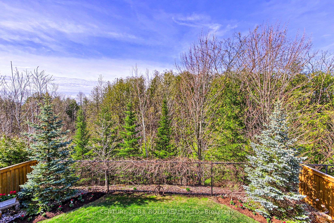
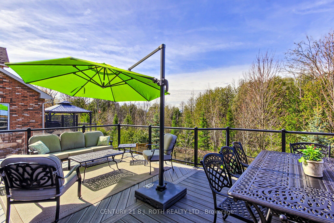
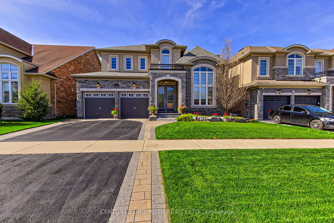
Selling
35 Manor Forest Road, East Gwillimbury, ON L0G 1M0
$1,488,000
Description
Absolutely stunning from the moment you walk in!! Approximately 4,500 sq ft of luxurious living space including a professionally finished walk-out basement, this pristine fully upgraded smart home truly has it all including a 3 car garage. Backing onto a scenic ravine with breathtaking sunset views, enjoy the serenity from your composite deck or unwind in the beautifully landscaped pool sized backyard. The custom chefs kitchen with center island features high-end Miele and KitchenAid appliances and premium finishes, while the open-concept layout is perfect for entertaining. The walk-out lower level offers a stylish wet bar with games room, open concept rec room with full 4pc bath ideal for hosting. This home is fully automated, loaded with modern conveniences, and showcases meticulous attention to detail throughout. A must-see masterpiece in the heart of Mount Albert! Truly turn key!! No disappointments here!!!
Overview
MLS ID:
N12127641
Type:
Detached
Bedrooms:
4
Bathrooms:
5
Square:
3,250 m²
Price:
$1,488,000
PropertyType:
Residential Freehold
TransactionType:
For Sale
BuildingAreaUnits:
Square Feet
Cooling:
Central Air
Heating:
Forced Air
ParkingFeatures:
Built-In
YearBuilt:
Unknown
TaxAnnualAmount:
7238.17
PossessionDetails:
90/ TBA
🏠 Room Details
| # | Room Type | Level | Length (m) | Width (m) | Feature 1 | Feature 2 | Feature 3 |
|---|---|---|---|---|---|---|---|
| 1 | Office | Main | 3.85 | 2.74 | Hardwood Floor | Separate Room | French Doors |
| 2 | Living Room | Main | 3.69 | 4 | Hardwood Floor | Open Concept | Picture Window |
| 3 | Dining Room | Main | 4.58 | 3.65 | Hardwood Floor | Overlooks Living | Open Concept |
| 4 | Kitchen | Main | 4.27 | 3.23 | Centre Island | Granite Counters | Stainless Steel Appl |
| 5 | Breakfast | Main | 4.27 | 3.23 | Open Concept | W/O To Deck | Overlooks Family |
| 6 | Family Room | Main | 4.58 | 4.58 | Fireplace | Bay Window | Pot Lights |
| 7 | Primary Bedroom | Second | 5.18 | 4.45 | Walk-In Closet(s) | 5 Pc Ensuite | Separate Shower |
| 8 | Bedroom 2 | Second | 4.51 | 3.23 | Walk-In Closet(s) | Semi Ensuite | Broadloom |
| 9 | Bedroom 3 | Second | 4.45 | 3.35 | Semi Ensuite | Large Closet | Broadloom |
| 10 | Bedroom 4 | Second | 4.63 | 3.66 | Walk-In Closet(s) | 4 Pc Ensuite | Picture Window |
| 11 | Game Room | Lower | 6.2 | 6.1 | W/O To Deck | Wet Bar | Pot Lights |
| 12 | Recreation | Lower | 5.25 | 4.85 | Laminate | Bay Window | — |
| 13 | Utility Room | Lower | 6.1 | 4 | — | — | — |
Map
-
AddressEast Gwillimbury
Featured properties
The Most Recent Estate
East Gwillimbury, Ontario
$1,488,000
- 4
- 5
- 3,250 m²

