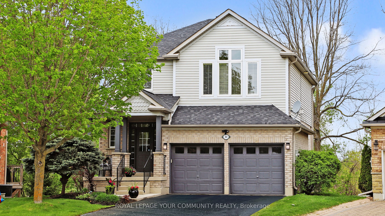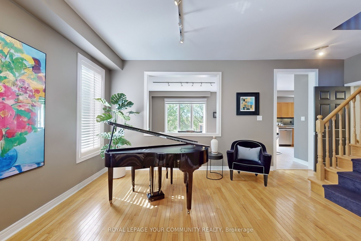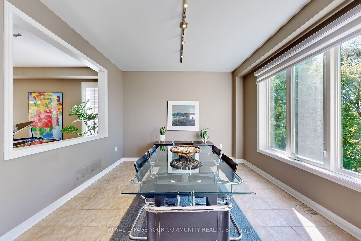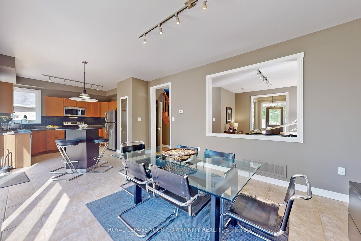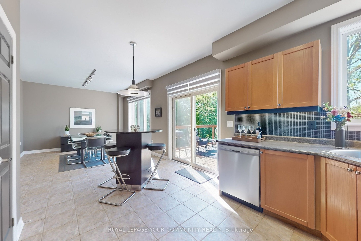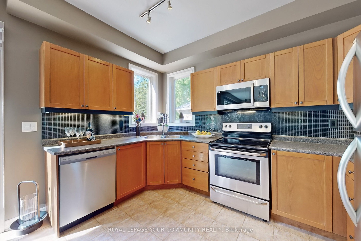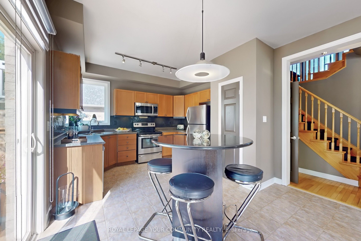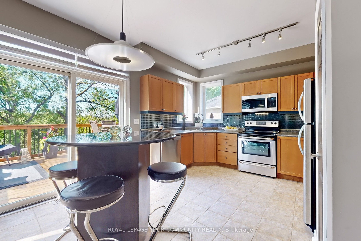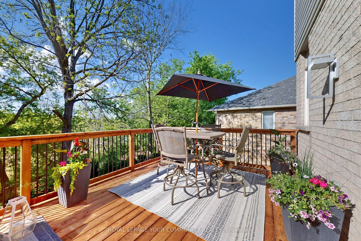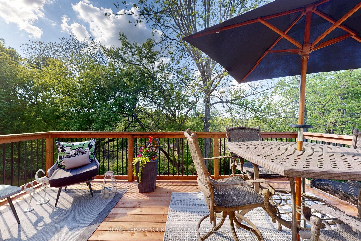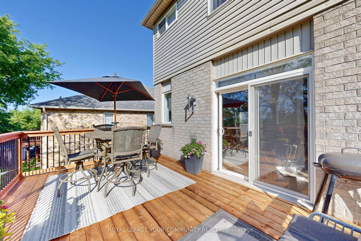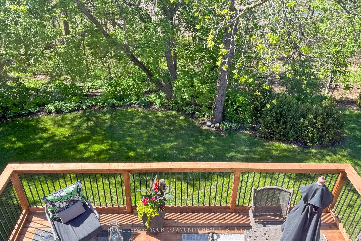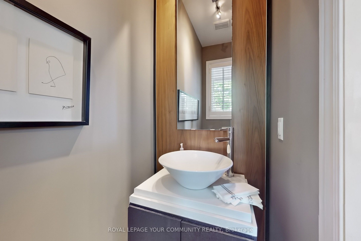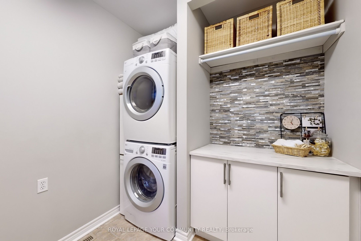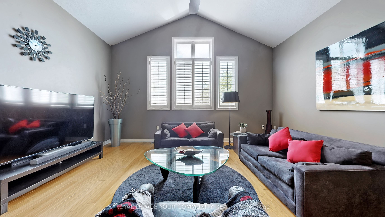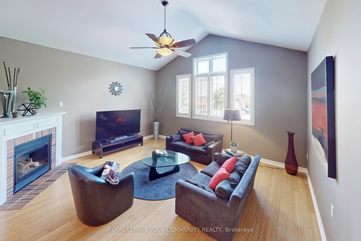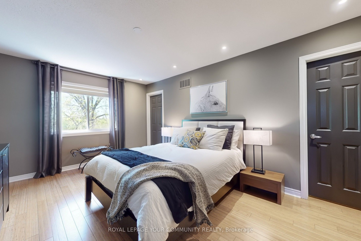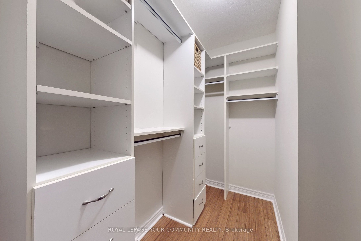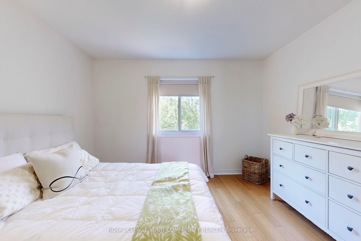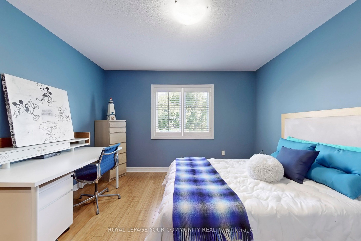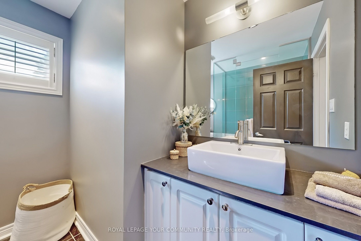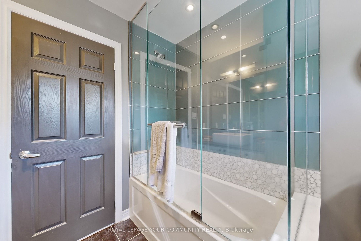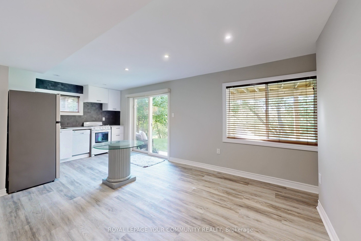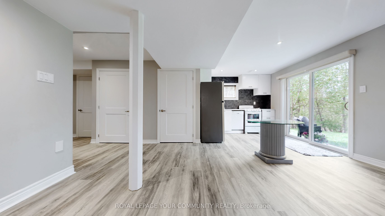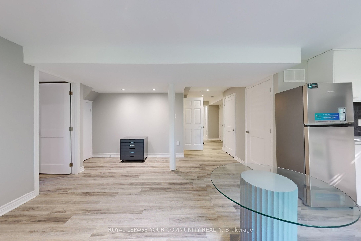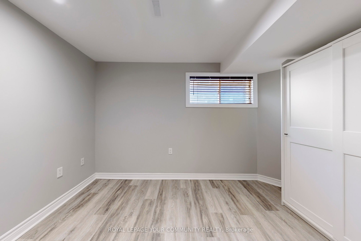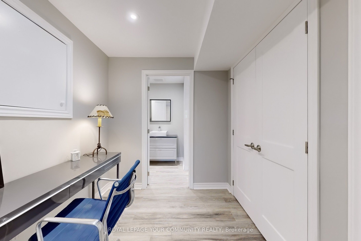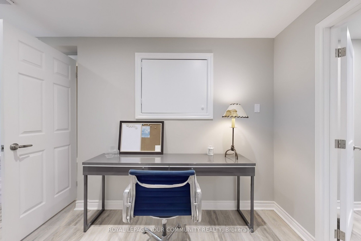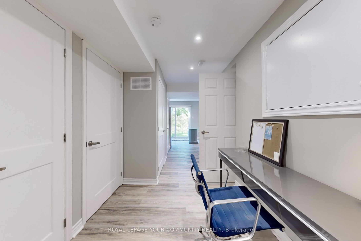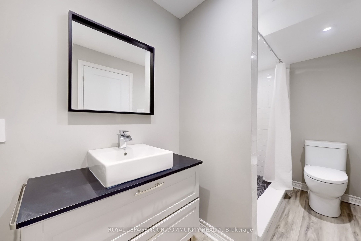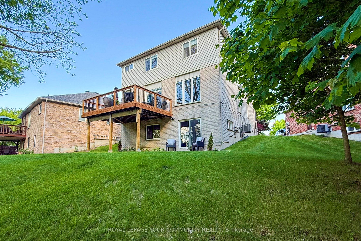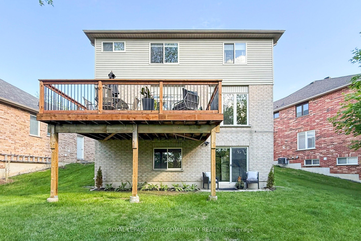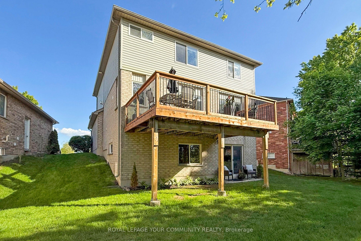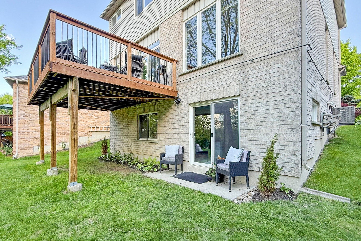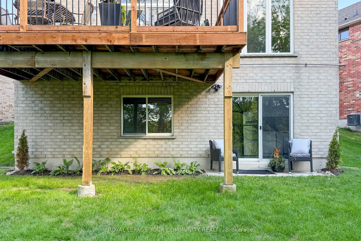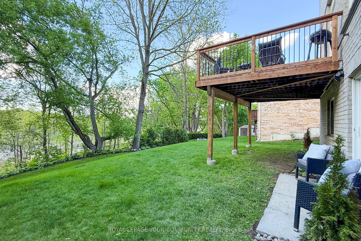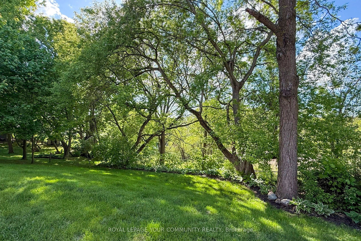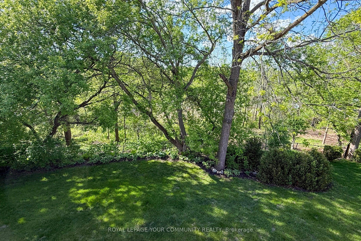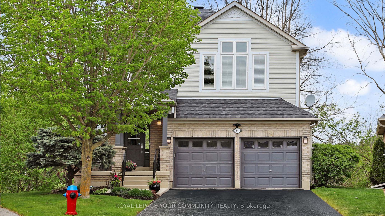

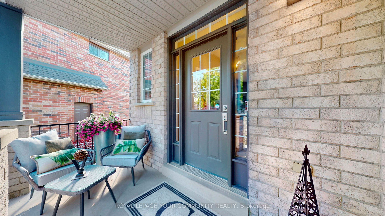
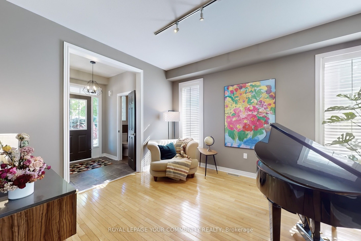
Selling
34 Willard Hunt Court, King, ON L0G 1T0
$1,289,000
Description
Discover a unique opportunity to own this move-in-ready, 3-bedroom home tucked away on a premium pie-shaped lot at the sought-after end of a quiet cul-de-sac. Overlooking a peaceful conservation area framed by mature trees on the property, this home offers ultimate privacy and unobstructed views of nature, best enjoyed from the expansive 18' x 12' deck.The charming, landscaped exterior with a welcoming front entrance enhances curb appeal. This well-maintained home features 9-ft ceilings on the main floor, a spacious kitchen with a large sized dining area, upgraded bathrooms throughout, a generously sized primary bedroom with walk-in closet, and a modern 3-piece ensuite.The second-floor family room impresses with cathedral ceilings and a corner-set fireplace,perfect for relaxing or entertaining. Additional highlights include a large laundry/mudroom with convenient access from the two-car garage. The sun-filled walkout basement offers excellent potential as an in-law suite or basement apartment.Ideally located just minutes from Main Street Schomberg, enjoy the charm of small-town living with local shops, dining, and amenities plus quick access to Hwy 400 and Hwy 27 for easy commuting.
Overview
MLS ID:
N12182546
Type:
Detached
Bedrooms:
4
Bathrooms:
4
Square:
1,750 m²
Price:
$1,289,000
PropertyType:
Residential Freehold
TransactionType:
For Sale
BuildingAreaUnits:
Square Feet
Cooling:
Central Air
Heating:
Forced Air
ParkingFeatures:
Attached
YearBuilt:
Unknown
TaxAnnualAmount:
5305.05
PossessionDetails:
TBA
🏠 Room Details
| # | Room Type | Level | Length (m) | Width (m) | Feature 1 | Feature 2 | Feature 3 |
|---|---|---|---|---|---|---|---|
| 1 | Living Room | Ground | 3.96 | 4.27 | Hardwood Floor | Formal Rm | Picture Window |
| 2 | Dining Room | Ground | 3.96 | 3.61 | Ceramic Floor | Combined w/Kitchen | Overlooks Backyard |
| 3 | Kitchen | Ground | 4.52 | 3.61 | Ceramic Floor | Combined w/Dining | W/O To Deck |
| 4 | Family Room | Second | 5.03 | 4.78 | California Shutters | Cathedral Ceiling(s) | Fireplace |
| 5 | Primary Bedroom | Second | 4.8 | 3.38 | 3 Pc Ensuite | Bamboo | Walk-In Closet(s) |
| 6 | Bedroom 2 | Second | 3.96 | 3.53 | Bamboo | Double Closet | California Shutters |
| 7 | Bedroom 3 | Second | 3.58 | 3.48 | Bamboo | Double Closet | Overlooks Garden |
| 8 | Kitchen | Basement | 5.69 | 4.7 | Combined w/Rec | W/O To Yard | Window |
| 9 | Recreation | Basement | 5.69 | 4.7 | Combined w/Kitchen | Large Window | Vinyl Floor |
| 10 | Bedroom 4 | Basement | 3.45 | 2.69 | Vinyl Floor | Closet | Window |
| 11 | Office | Basement | 2.62 | 2.03 | Vinyl Floor | Double Closet | — |
Map
-
AddressKing
Featured properties

