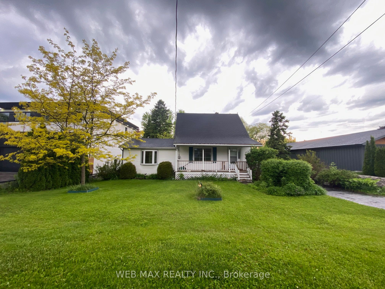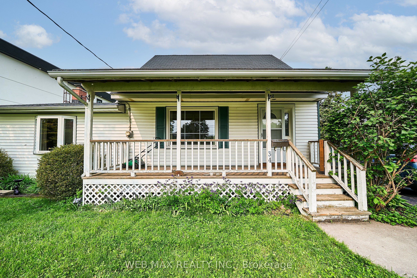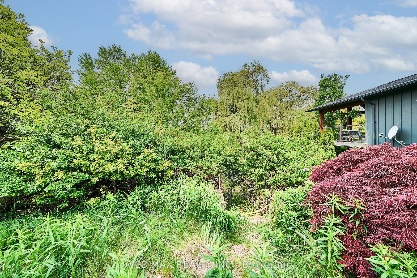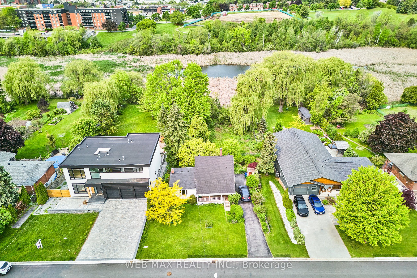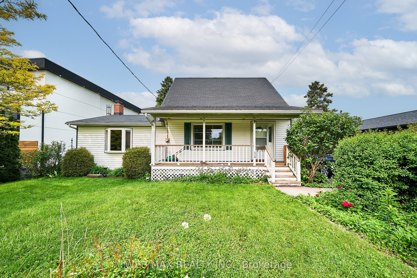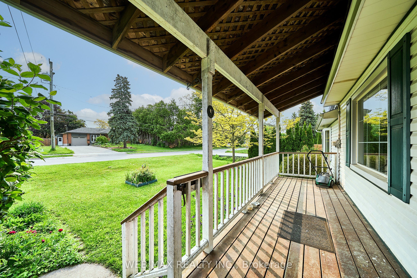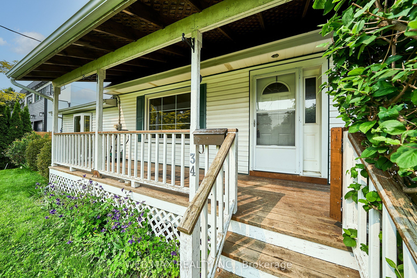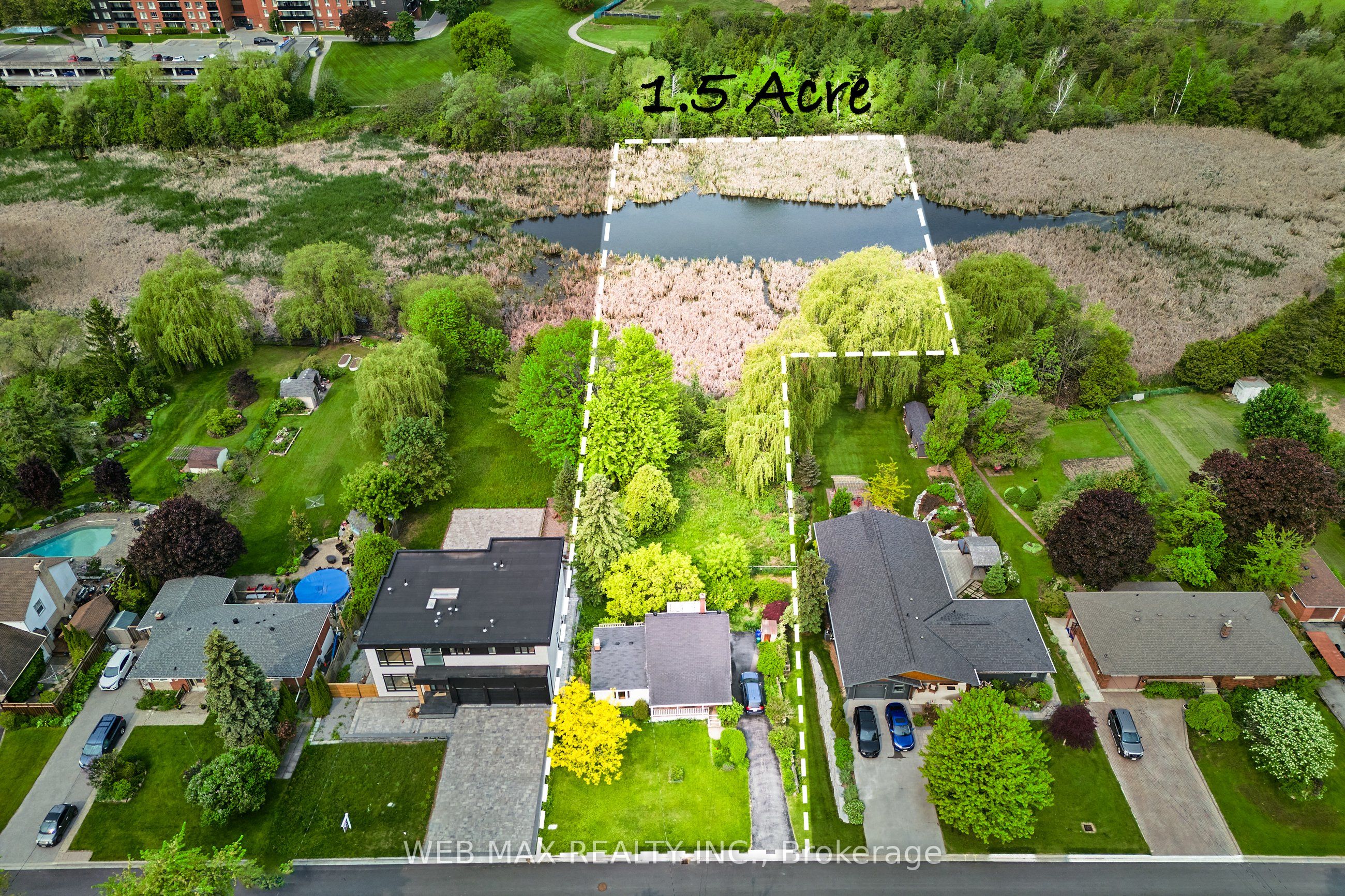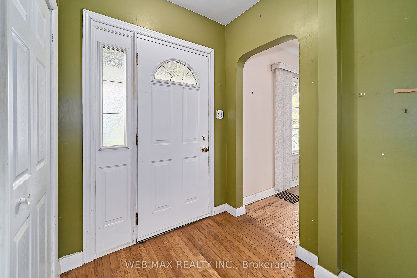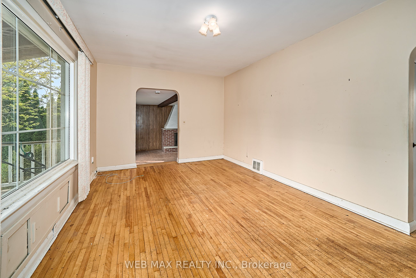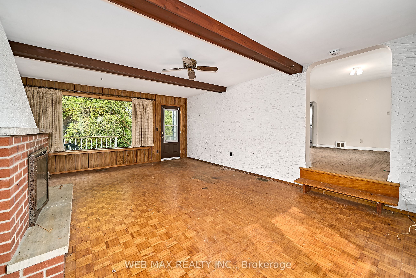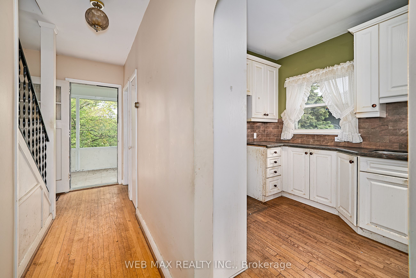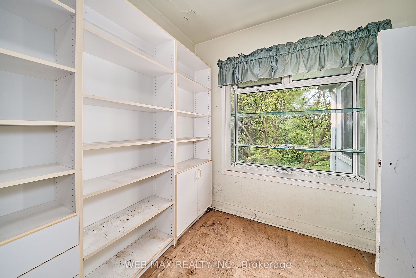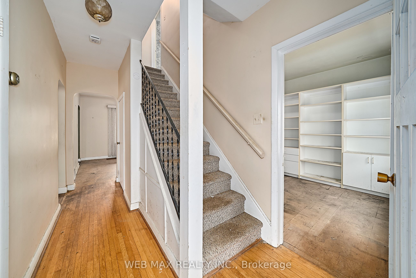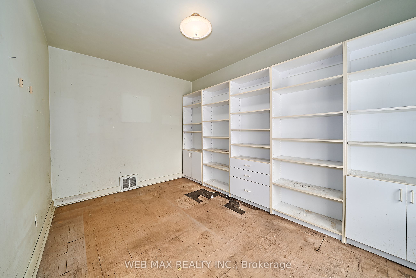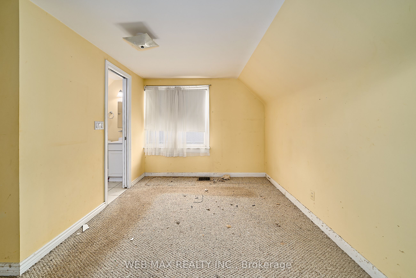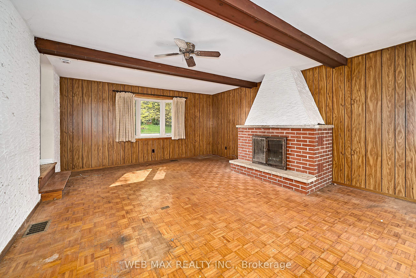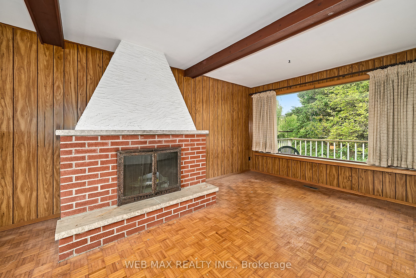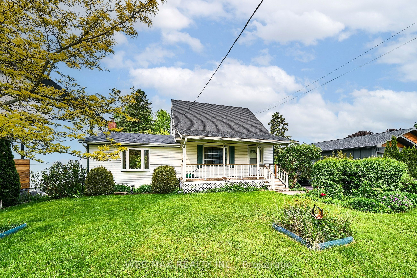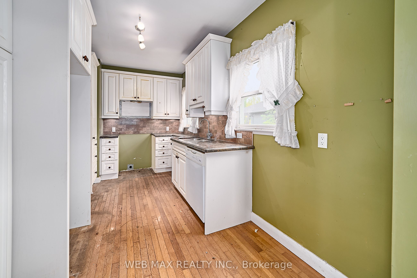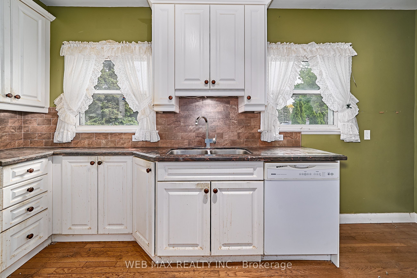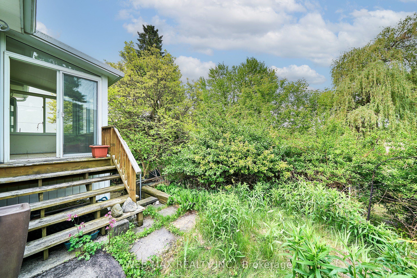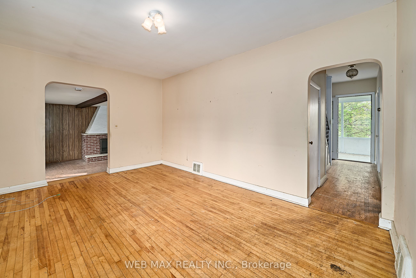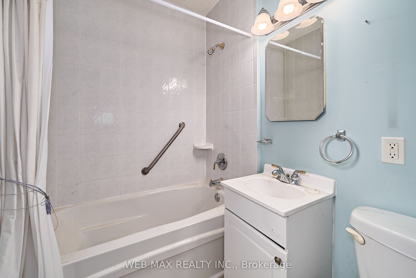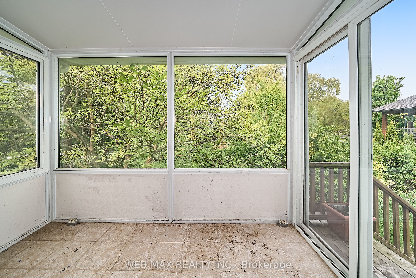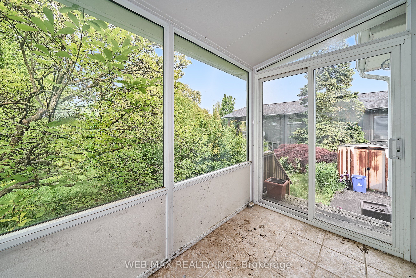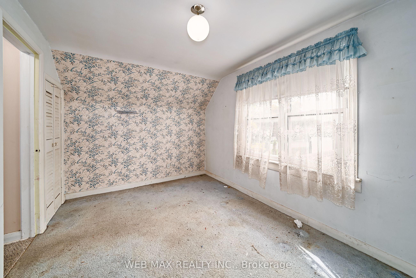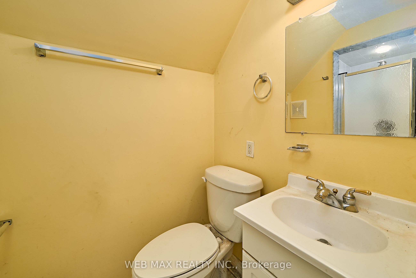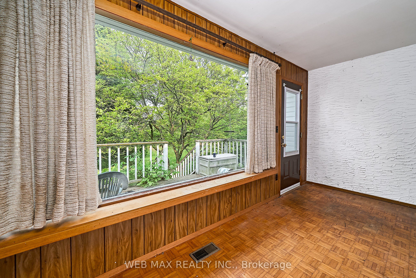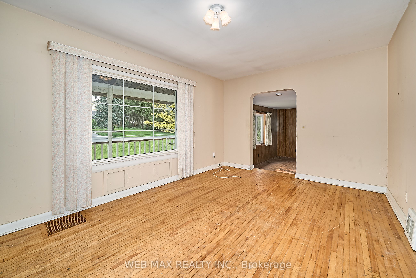
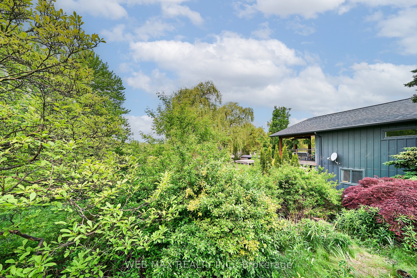
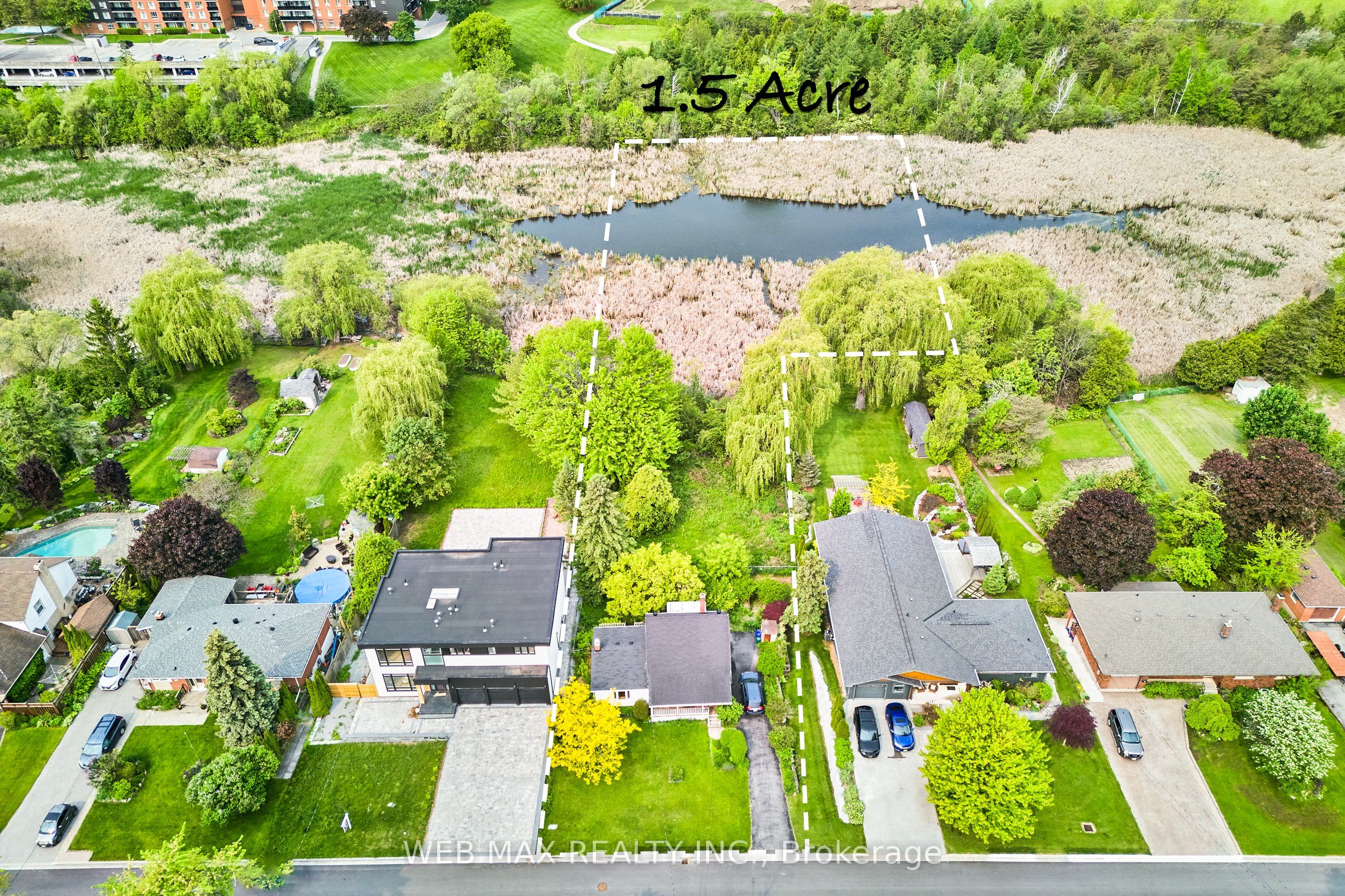
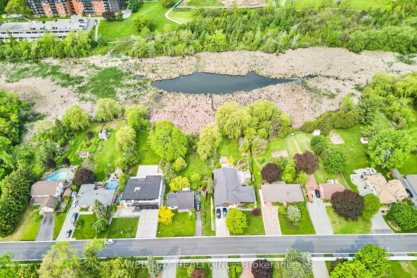
Selling
34 Scott Street, Whitby, ON L1N 3L1
$799,999
Description
Opportunity is Knocking! This 1 1/2 story home is nestled in an amazing neighbourhood renowned for its community feel and beautiful surroundings. Sit on the welcoming covered front porch and watch the world go by or in the 3 season sunroom on the back and watch the birds. In the colder months cozy up by the wood burning fireplace in the family room with picture windows overlooking the front and back as well as a door to the 15x7 ft back deck and surrounding gardens. The main floor boasts a large galley kitchen, formal dining room and a den that could be used as an office or main floor bedroom. The upstairs has 2 bedrooms - 1 with a 3 piece ensuite- and attic storage space. Perfectly positioned on a HUGE 1.5 ACRE lot backing onto Scott's Pond, this property offers an abundance of potential for those looking to personalize a space or even build your dream home. In a neighbourhood of custom homes, this is an excellent opportunity to live in a desirable family friendly neighbourhood. Great for commuters it lies only minutes to the 401, 407 and GO Train. WALK to schools, shops, restaurants, LCBO, BEER store, Parks and tennis courts. Short drive to arenas and community centres and library. Estate sale, property in as is where is condition.
Overview
MLS ID:
E12187083
Type:
Detached
Bedrooms:
2
Bathrooms:
2
Square:
1,300 m²
Price:
$799,999
PropertyType:
Residential Freehold
TransactionType:
For Sale
BuildingAreaUnits:
Square Feet
Cooling:
Central Air
Heating:
Forced Air
ParkingFeatures:
None
YearBuilt:
51-99
TaxAnnualAmount:
6201
PossessionDetails:
Unknown
🏠 Room Details
| # | Room Type | Level | Length (m) | Width (m) | Feature 1 | Feature 2 | Feature 3 |
|---|---|---|---|---|---|---|---|
| 1 | Foyer | Ground | 2.26 | 1.07 | Closet | Hardwood Floor | Open Concept |
| 2 | Kitchen | Ground | 4.57 | 2.26 | Galley Kitchen | Custom Counter | Hardwood Floor |
| 3 | Family Room | Ground | 4.597 | 6.38 | Parquet | Fireplace | Walk-Out |
| 4 | Dining Room | Ground | 4.62 | 3.2 | — | — | — |
| 5 | Bathroom | Ground | 2.31 | 1.4 | 4 Pc Bath | Window | Vinyl Floor |
| 6 | Den | Ground | 2.59 | 3.91 | B/I Shelves | Greenhouse Window | Overlooks Garden |
| 7 | Sunroom | Ground | 1.6 | 2.9 | Sliding Doors | W/O To Garden | Overlooks Backyard |
| 8 | Bedroom | Second | 3.28 | 3.99 | 3 Pc Ensuite | Window | — |
| 9 | Bedroom | Second | 3.99 | 2.57 | Window | Closet | — |
Map
-
AddressWhitby
Featured properties

