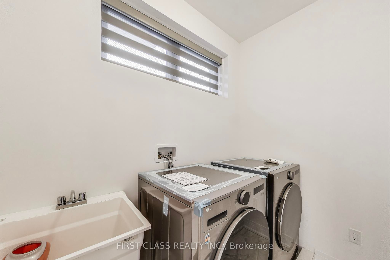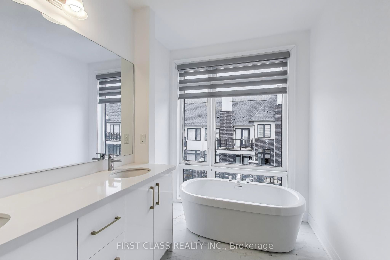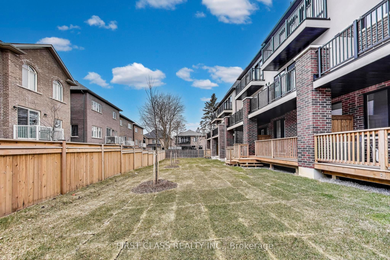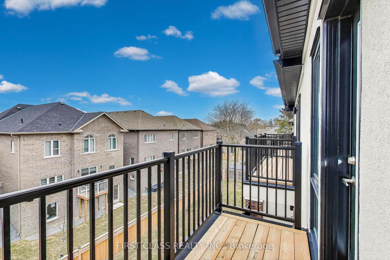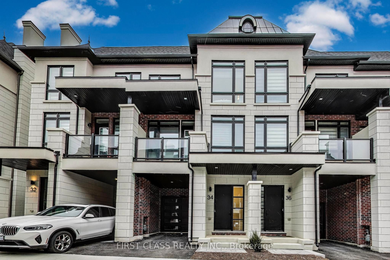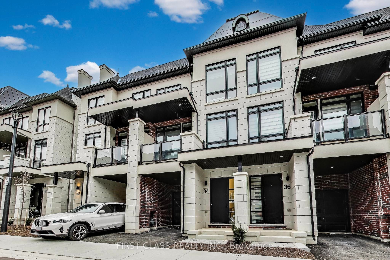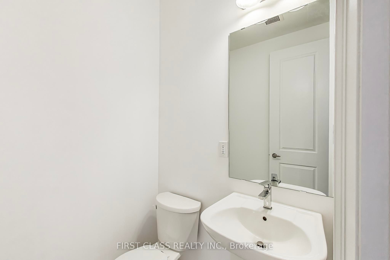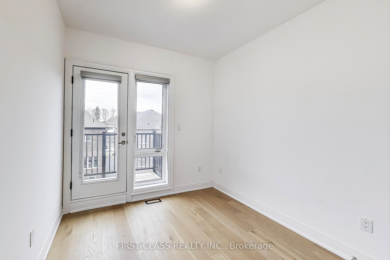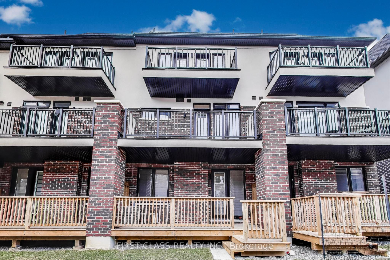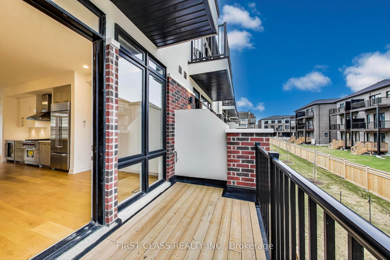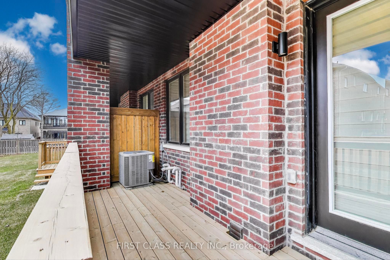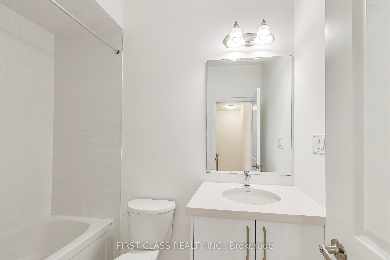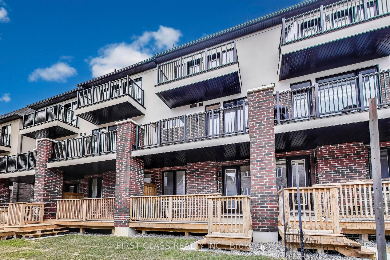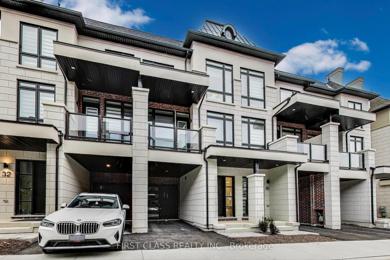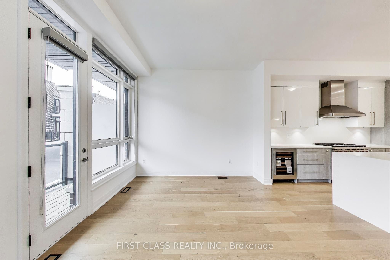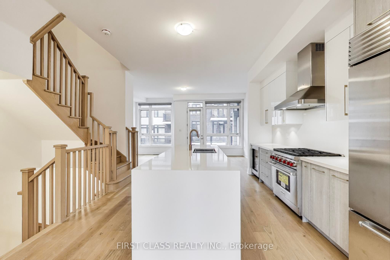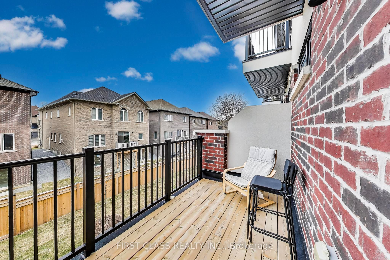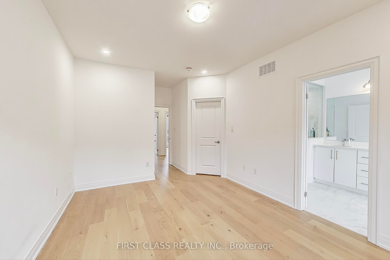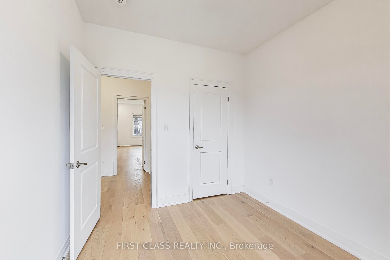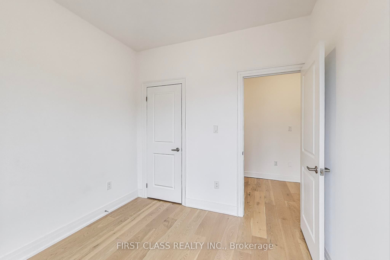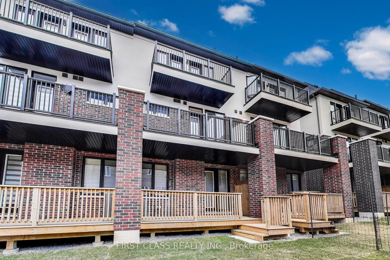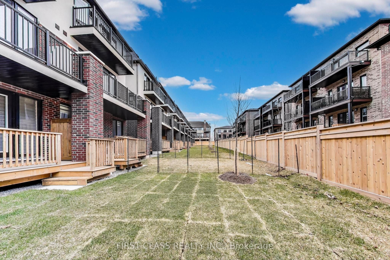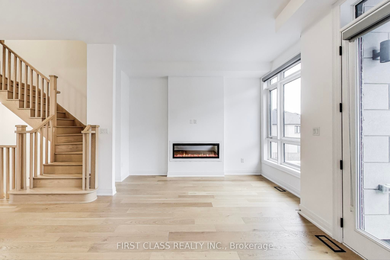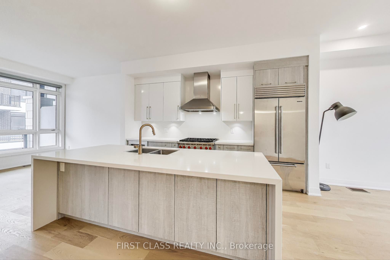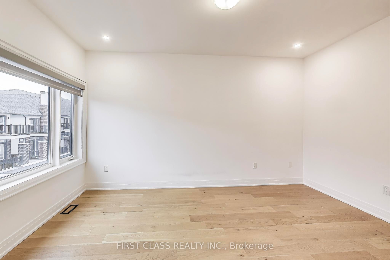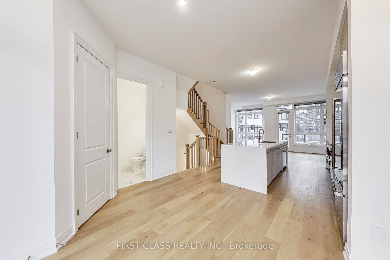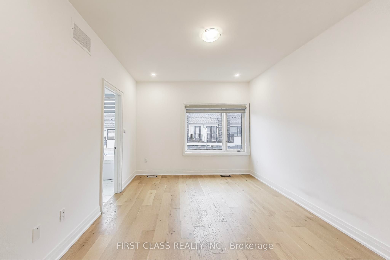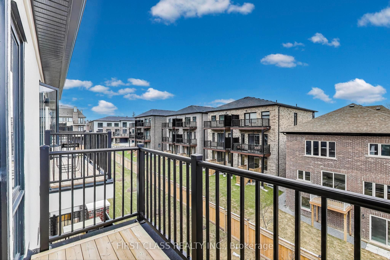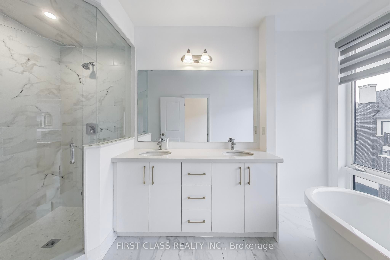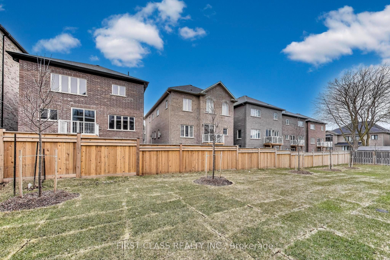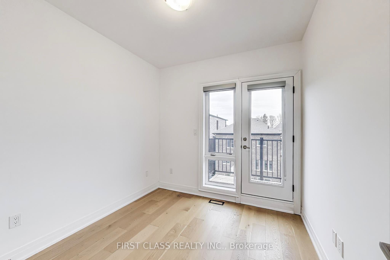
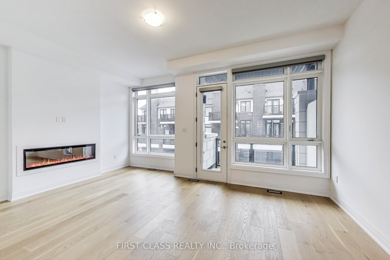
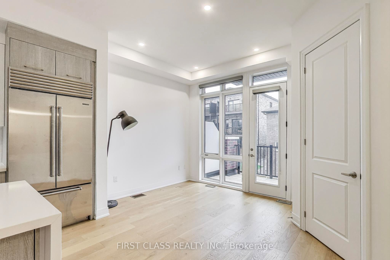
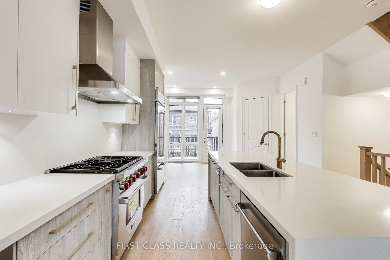
Selling
34 Chiara Rose Lane, Richmond Hill, ON L4E 1L4
$1,490,000
Description
Experience elevated living in this exquisite, nearly-new luxury townhome by Fifth Avenue Homes, nestled in the prestigious Richmond Hill community at Yonge & King. Spanning over 2,000 sq ft, this 3-storey residence is the epitome of upscale design, featuring soaring 9-ft(ground & upper levels) & 10-ft(main level) ceilings, wide-plank engineered hardwood, and custom millwork throughout.Designed for discerning tastes, the chef-inspired kitchen is outfitted with top-tier Sub-Zero and Wolf appliances, quartz countertops, a striking waterfall island, built-in wine fridge, and soft-close cabinetry with built-in organizers, perfect for both entertaining and everyday indulgence.The living area showcases a modern fireplace with designer wall paneling, while the ground-level rec room opens to a private covered patio and yard. Multiple balconies offer additional outdoor retreats with style.The lavish primary suite features a spa-quality ensuite with freestanding tub, frameless glass shower, and double vanity, complemented by a fully customized walk-in closet. Secondary bedrooms are equally elegant, each with balcony access.Smart home technology, a Ring doorbell, and an enviable location near Lake Wilcox, elite schools, GO Transit, and major highways complete this luxurious offering. A rare opportunity to own refined living in one of Richmond Hills most coveted enclaves.
Overview
MLS ID:
N12078261
Type:
Att/Row/Townhouse
Bedrooms:
3
Bathrooms:
4
Square:
1,750 m²
Price:
$1,490,000
PropertyType:
Residential Freehold
TransactionType:
For Sale
BuildingAreaUnits:
Square Feet
Cooling:
Central Air
Heating:
Forced Air
ParkingFeatures:
Attached
YearBuilt:
0-5
TaxAnnualAmount:
4814
PossessionDetails:
30/60/90 - Flexible
🏠 Room Details
| # | Room Type | Level | Length (m) | Width (m) | Feature 1 | Feature 2 | Feature 3 |
|---|---|---|---|---|---|---|---|
| 1 | Primary Bedroom | Upper | 4.5 | 3.3 | 5 Pc Ensuite | Walk-In Closet(s) | — |
| 2 | Bedroom 2 | Upper | 2.8 | 2.6 | B/I Closet | — | — |
| 3 | Bedroom 3 | Upper | 2.7 | 2.7 | B/I Closet | — | — |
| 4 | Living Room | Main | 4 | 5.6 | Electric Fireplace | — | — |
| 5 | Kitchen | Main | 4.2 | 3.8 | Stainless Steel Appl | Centre Island | — |
| 6 | Dining Room | Main | 2.6 | 3 | W/O To Balcony | — | — |
| 7 | Recreation | Ground | 3.4 | 5.6 | W/O To Deck | — | — |
| 8 | Foyer | Ground | 1.8 | 2.1 | — | — | — |
Map
-
AddressRichmond Hill
Featured properties

