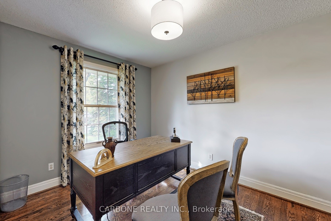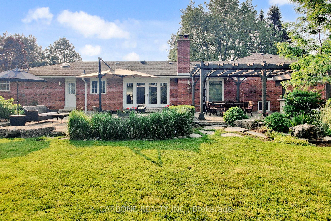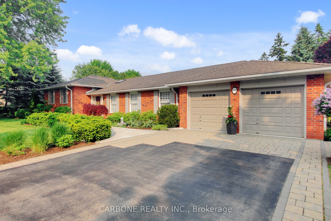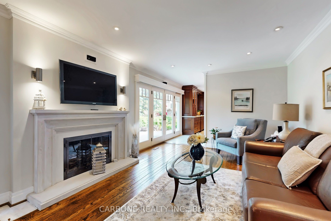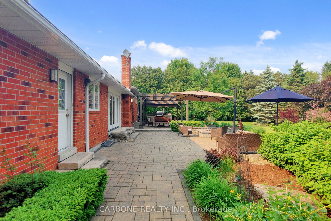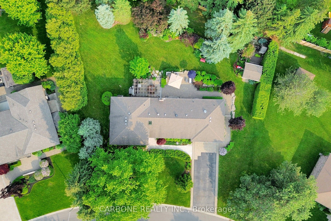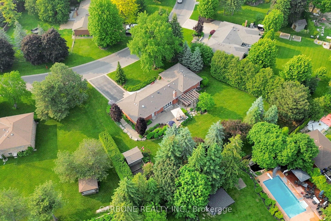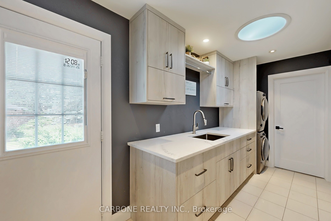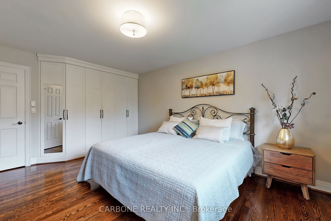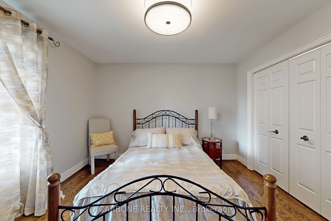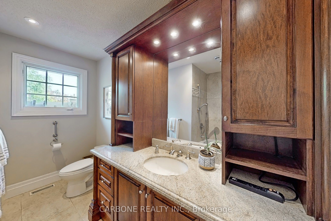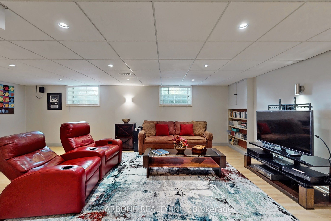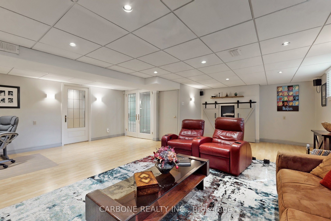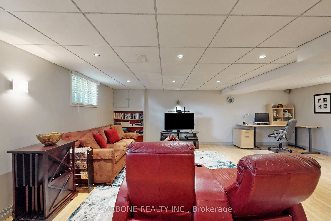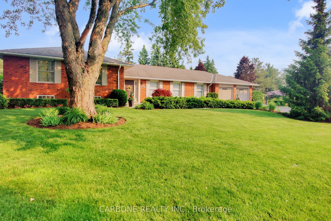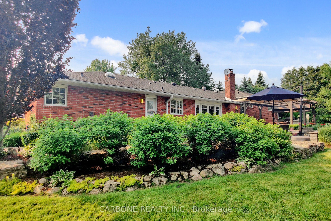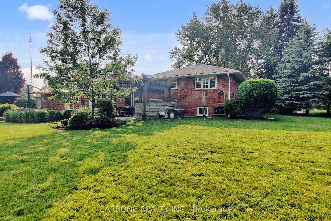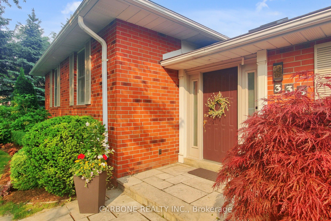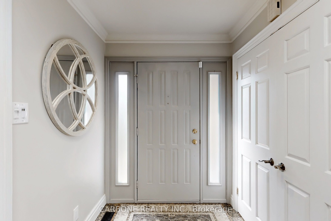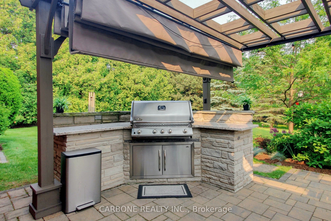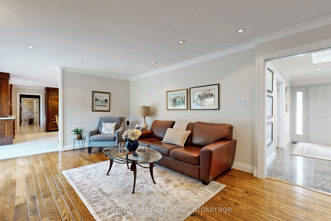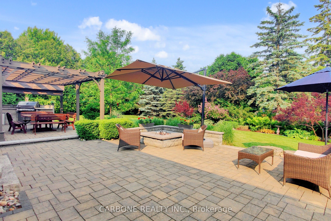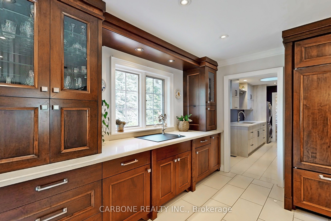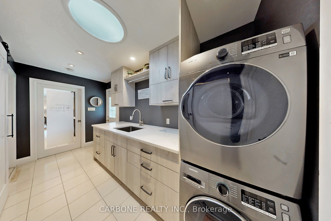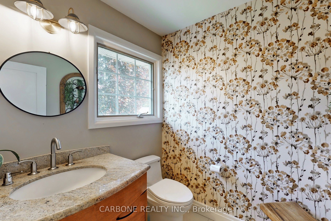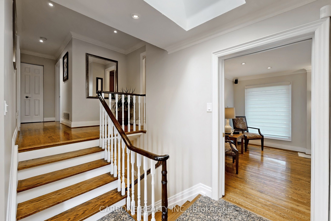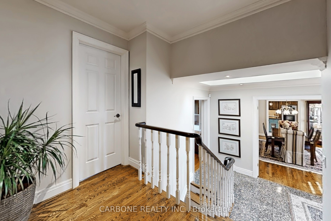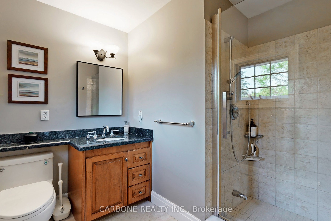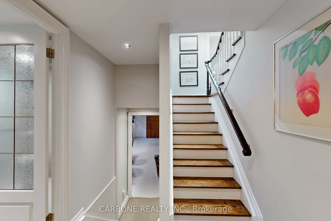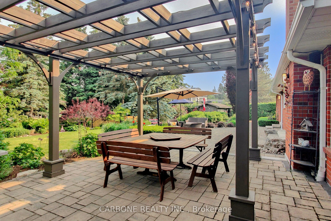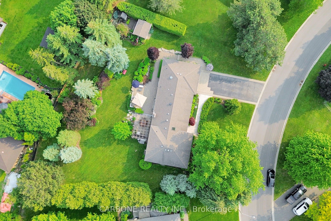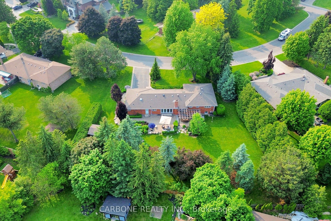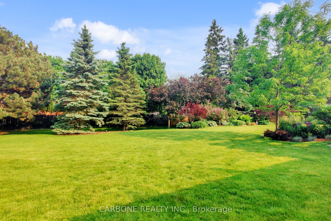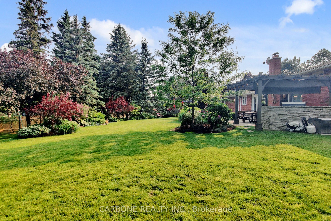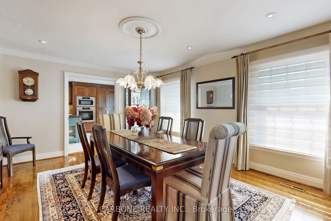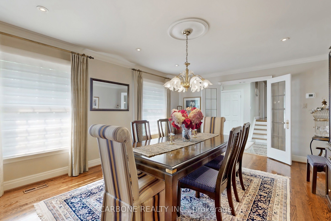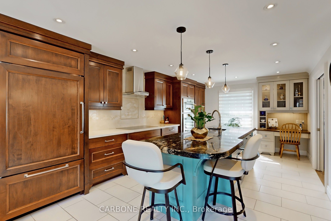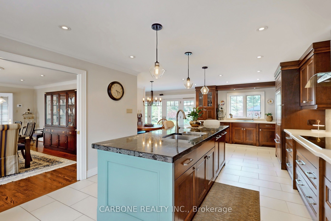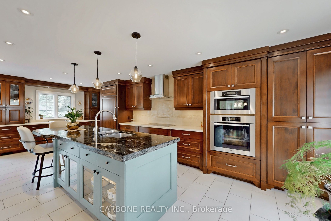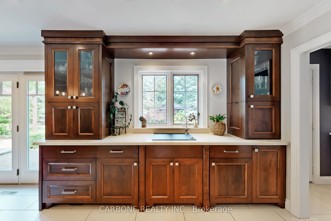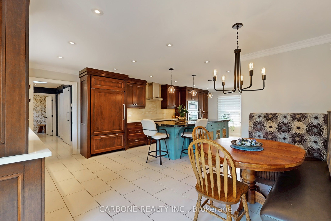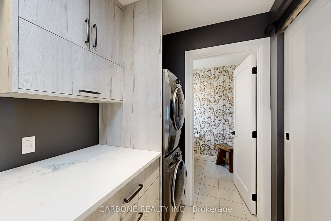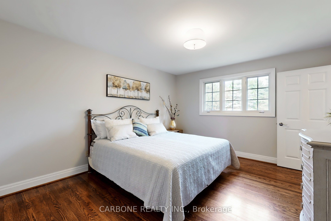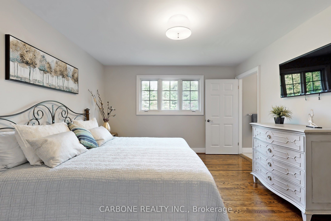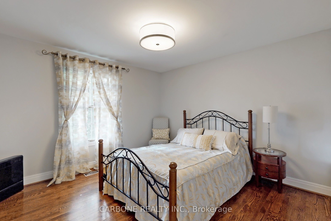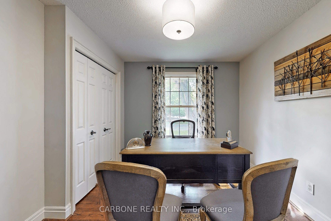
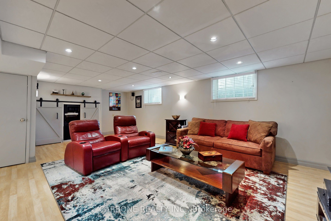
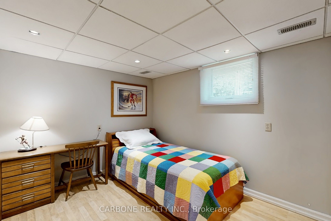
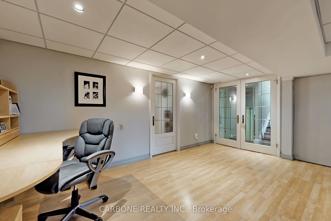
Selling
335 Forde Crescent, King, ON L7B 1G7
$2,675,000
Description
Welcome To 335 Forde Cres in King City's most coveted neighbourhood. The Trent model built by Kingbrook Homes. Beautifully updated and surrounded by spectacular gardens and mature trees sitting on just over half acre. This property offers privacy and tranquility on the outside with attractive luxuries finishes on the inside. The home features 4 bedrooms, 4 bathrooms, hardwood floors throughout, upgraded doors and trim, luxurious renovated bathrooms with Jacuzzi, custom cabinetry, granite counters, floor heating, multi body spray with rain head fixtures. The renovated kitchen is a culinary showpiece, high-end built-in Miele appliances, custom cupboards including expresso, deli, food pantry, 10 ft granite top island with Caesarstone counter, automatic window coverings, and a built-in kitchen desk. Laundry room has been renovated including skylight tube, custom cupboards, built-in ironing board, and lots of storage, Lower level is perfect for entertaining and watching movies, plenty of natural light. Approx 1400 sqft of professionally designed patio, landscaped, with bubbling rock flower beds,10 ft x 20 ft massive pergola, outdoor gas BBQ kitchen, outdoor lighting, gas fire pit, outdoor workshop, shed, and more... Don't miss out on this Wonderful home in King City!
Overview
MLS ID:
N12210928
Type:
Detached
Bedrooms:
4
Bathrooms:
4
Square:
2,250 m²
Price:
$2,675,000
PropertyType:
Residential Freehold
TransactionType:
For Sale
BuildingAreaUnits:
Square Feet
Cooling:
Central Air
Heating:
Forced Air
ParkingFeatures:
Attached
YearBuilt:
31-50
TaxAnnualAmount:
8359.49
PossessionDetails:
Flexible / TBA
🏠 Room Details
| # | Room Type | Level | Length (m) | Width (m) | Feature 1 | Feature 2 | Feature 3 |
|---|---|---|---|---|---|---|---|
| 1 | Foyer | Main | 3.05 | 1.88 | Granite Floor | Double Closet | Skylight |
| 2 | Living Room | Main | 5.96 | 3.63 | Hardwood Floor | Fireplace | Pot Lights |
| 3 | Dining Room | Main | 5.94 | 3.94 | Hardwood Floor | French Doors | Crown Moulding |
| 4 | Kitchen | Main | 4.17 | 3.53 | B/I Appliances | Granite Counters | Centre Island |
| 5 | Breakfast | Main | 5.03 | 3.61 | Heated Floor | B/I Bar | W/O To Patio |
| 6 | Laundry | Main | 4.27 | 1.83 | Skylight | 2 Pc Bath | Access To Garage |
| 7 | Primary Bedroom | Upper | 4.6 | 3.63 | Hardwood Floor | Walk-In Closet(s) | 3 Pc Ensuite |
| 8 | Bedroom 2 | Upper | 3.61 | 3.56 | Hardwood Floor | Double Closet | Window |
| 9 | Bedroom 3 | Upper | 3.53 | 3.02 | Hardwood Floor | Double Closet | Window |
| 10 | Bedroom 4 | Lower | 3.78 | 2.51 | Laminate | Pot Lights | Window Floor to Ceiling |
| 11 | Family Room | Lower | 7.09 | 6.6 | Laminate | Built-in Speakers | Pot Lights |
| 12 | Workshop | Basement | 3.61 | 3.51 | Concrete Floor | Cedar Closet(s) | — |
| 13 | Exercise Room | Basement | 7.62 | 5.18 | Concrete Floor | Window | Closet |
| 14 | Cold Room/Cantina | Basement | 6.17 | 1.78 | Concrete Floor | — | — |
Map
-
AddressKing
Featured properties

