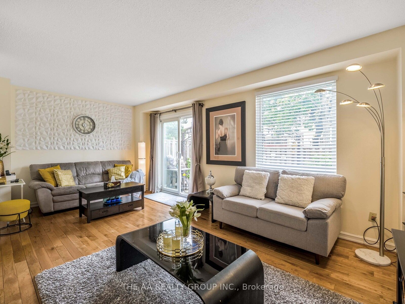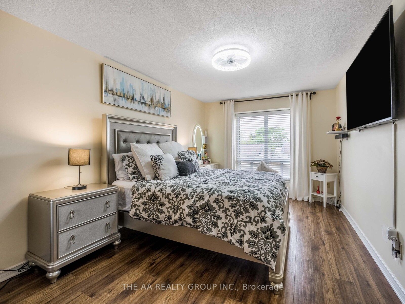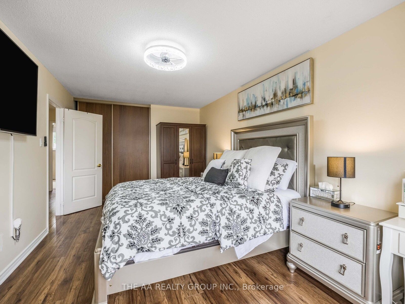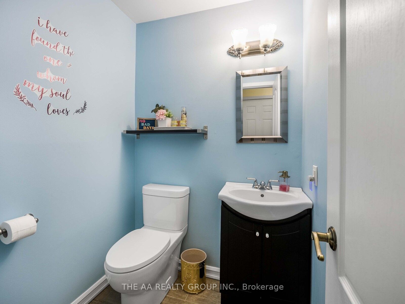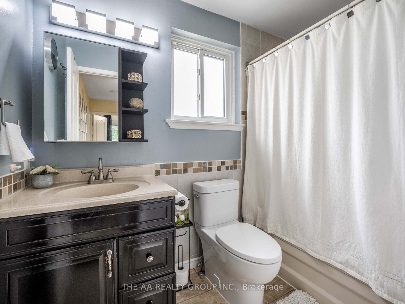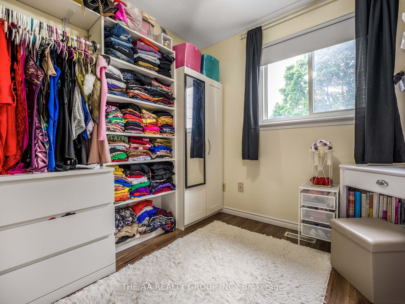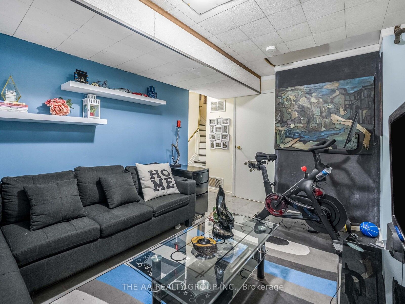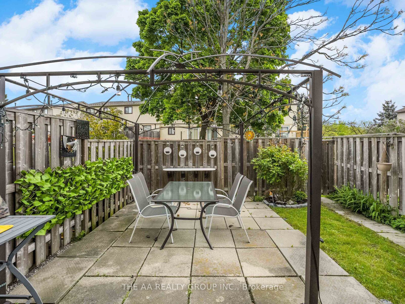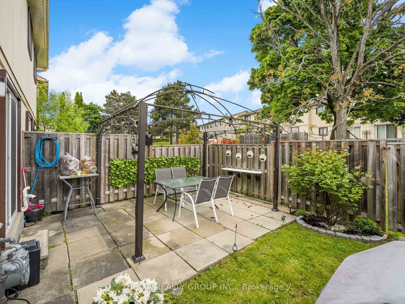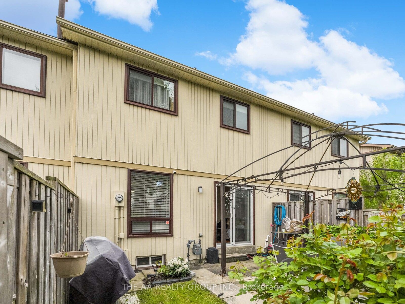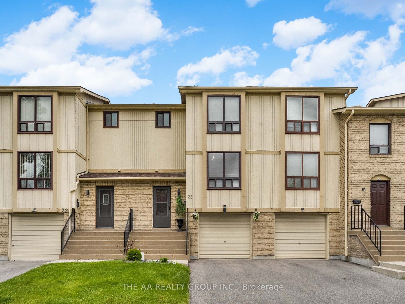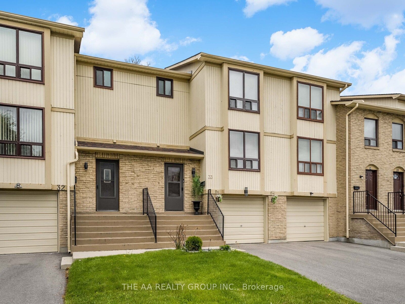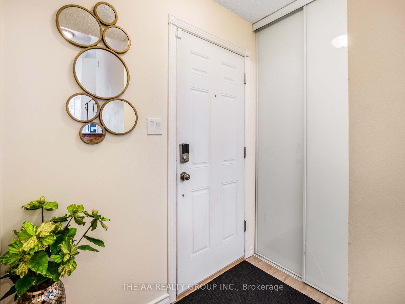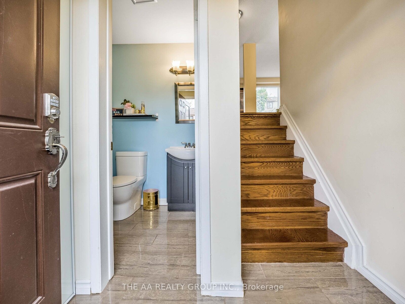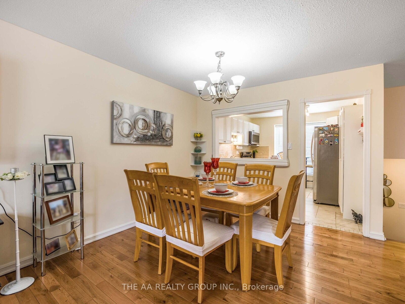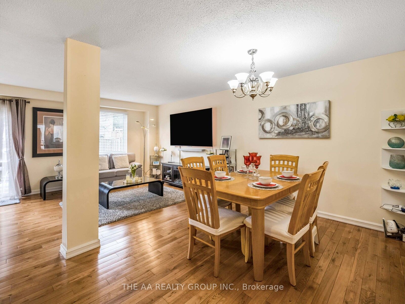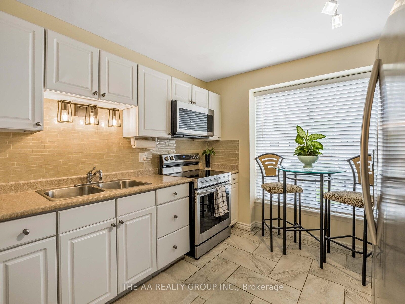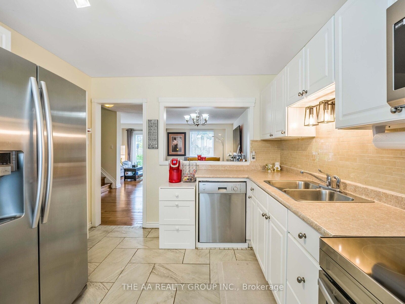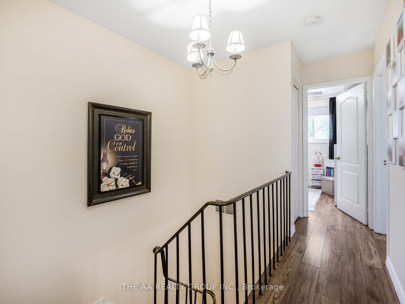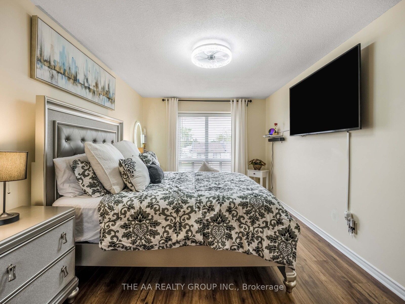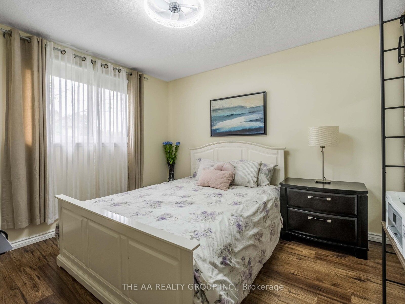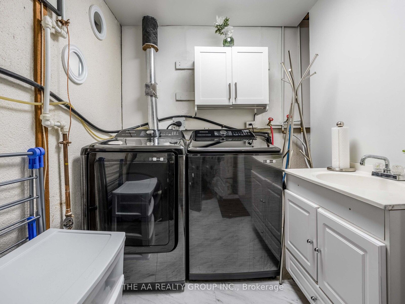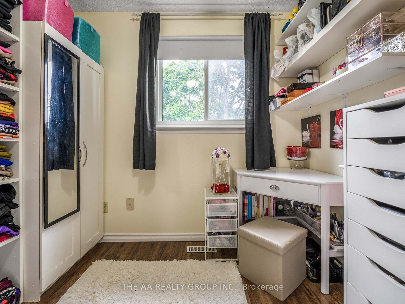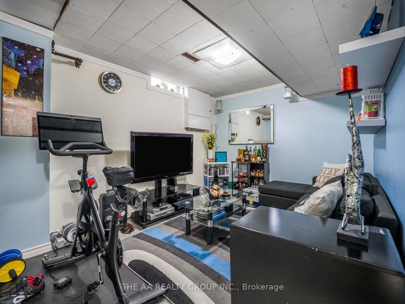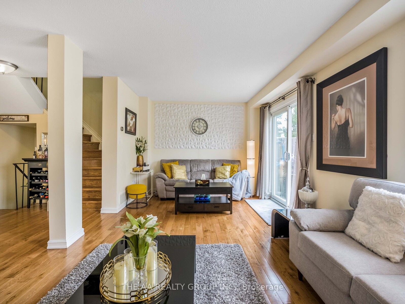
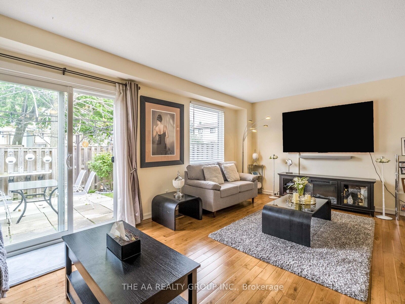
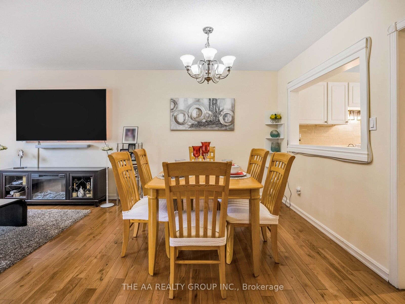
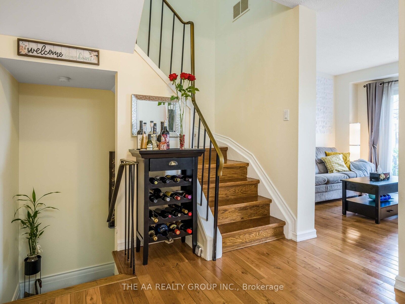
Selling
33 Guildford Crescent, Brampton, ON L6S 3K2
$659,999
Description
Don't miss your chance to own this lovely 3+Don't miss your chance to own this lovely 3-bedroom, 2-bathroom townhouse in Brampton's Central Park. It's bright, clean, and move-in ready, with a finished basement and separate entrance for extra space or for an entertainment/exercise room. The main floor features a sunny living room, an open dining area, and a roomy kitchen. Upstairs has an Over-Sized Master Bedroom W/Seating Area, 2 cozy bedrooms, and easy-care bathrooms. Enjoy a private backyard, garage, and two-car parking. The complex includes a pool, party room, and visitor parking. Close to schools, parks, shops, transit, and more. This home is perfect for families, first-time buyers, or anyone downsizing.1 bedroom, 2-bathroom townhouse in Brampton's Central Park. It's bright, clean, and move-in ready, with a finished basement and separate entrance for extra space or for an entertainment area. The main floor features a sunny living room, an open dining area, and a roomy kitchen. Upstairs has an Over-Sized Master Bedroom W/Seating area and two cozy bedrooms, and easy-care bathrooms. Enjoy a private backyard, garage, and two-car parking. The complex includes a pool, party room, and visitor parking. Close to schools, parks, shops, transit, and more, this home is perfect for families, first-time buyers, or anyone downsizing.
Overview
MLS ID:
W12177195
Type:
Condo
Bedrooms:
4
Bathrooms:
2
Square:
1,100 m²
Price:
$659,999
PropertyType:
Residential Condo & Other
TransactionType:
For Sale
BuildingAreaUnits:
Square Feet
Cooling:
Central Air
Heating:
Forced Air
ParkingFeatures:
Attached
YearBuilt:
Unknown
TaxAnnualAmount:
3265.75
PossessionDetails:
Unknown
Map
-
AddressBrampton
Featured properties

