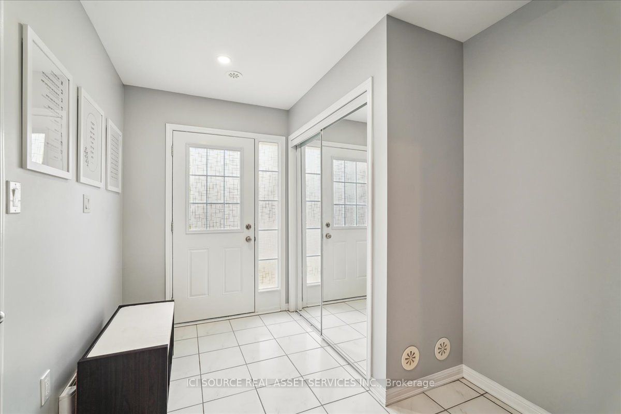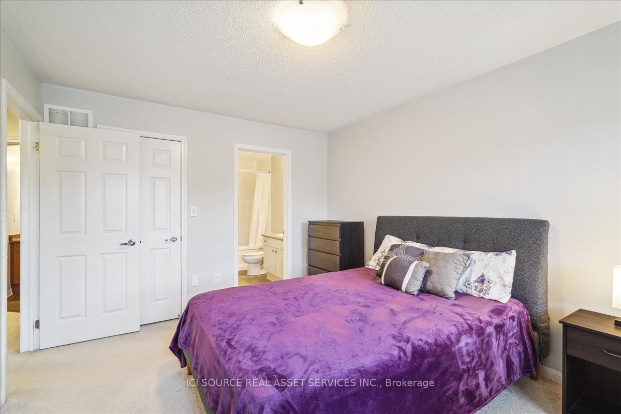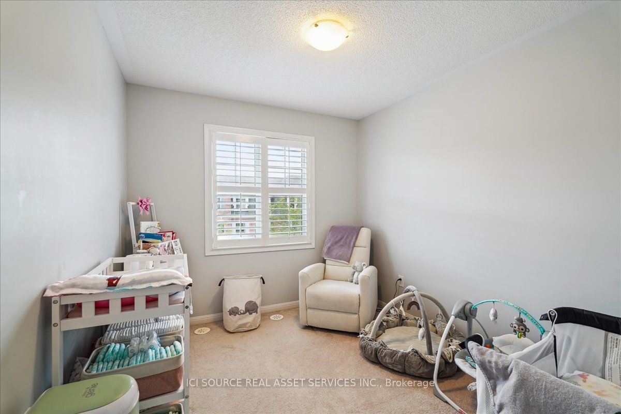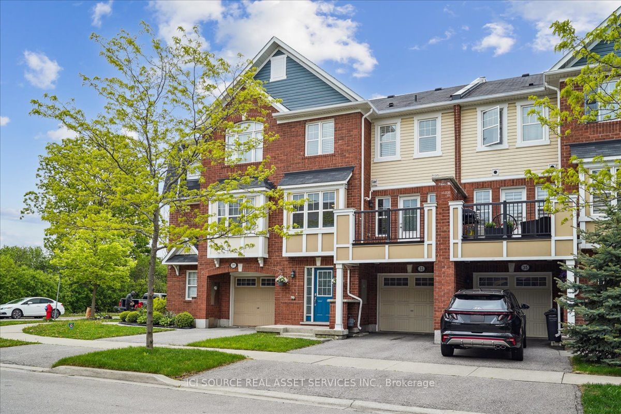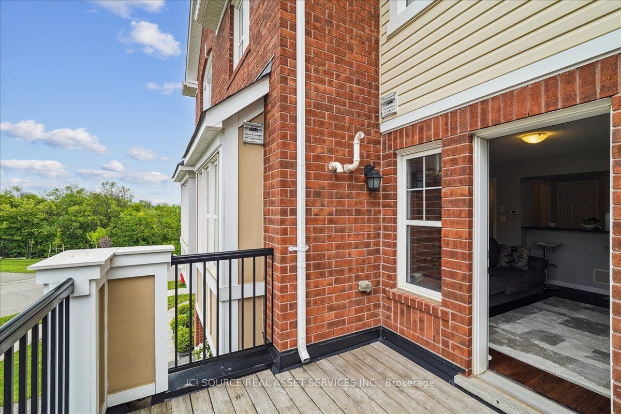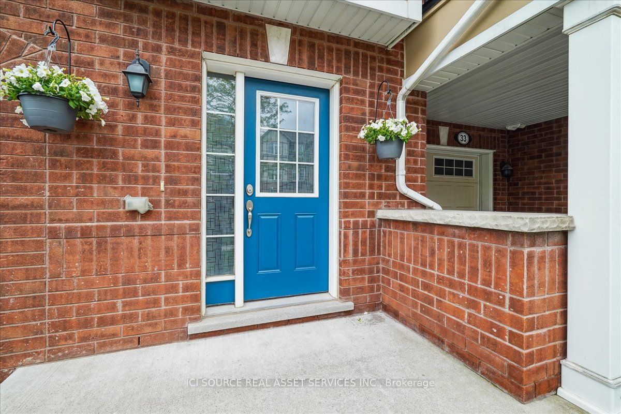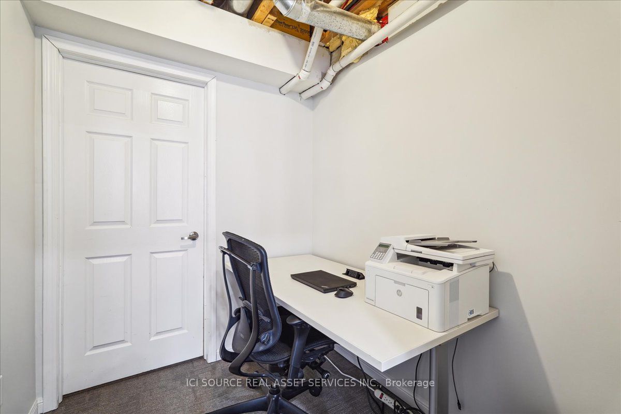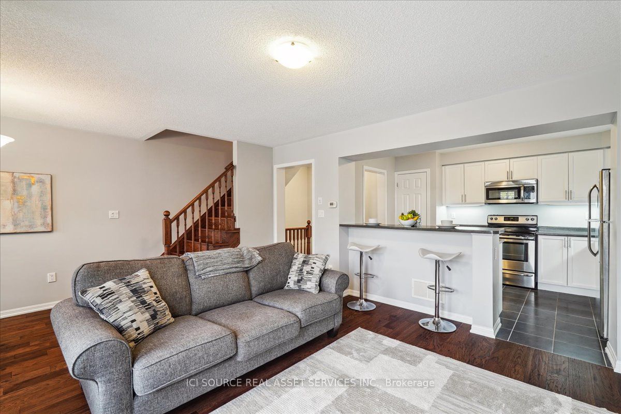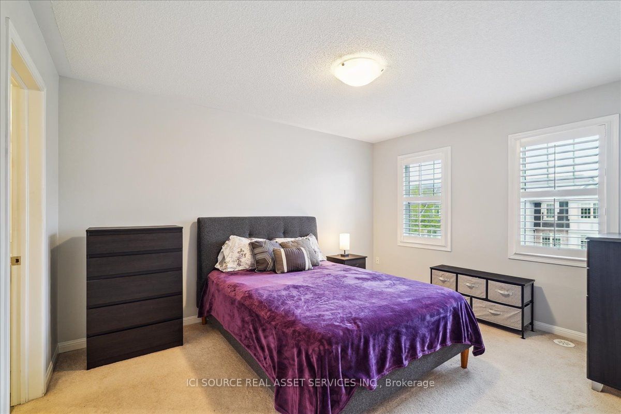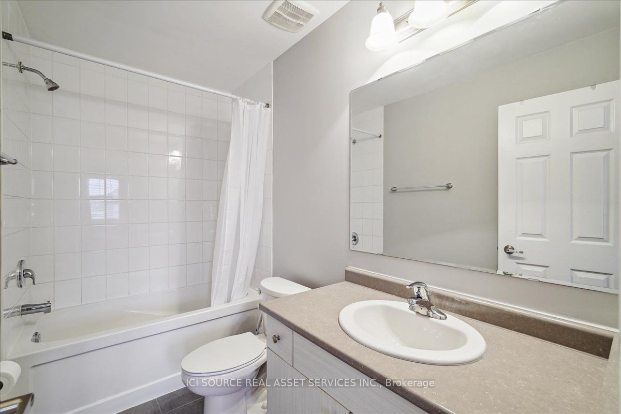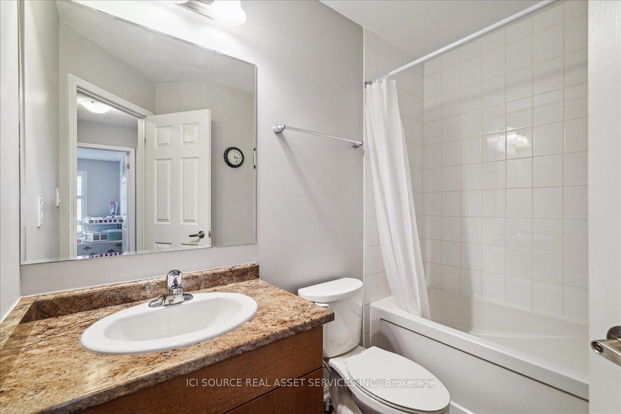
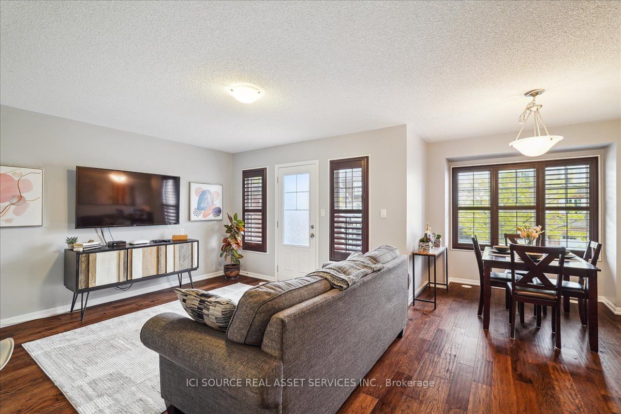
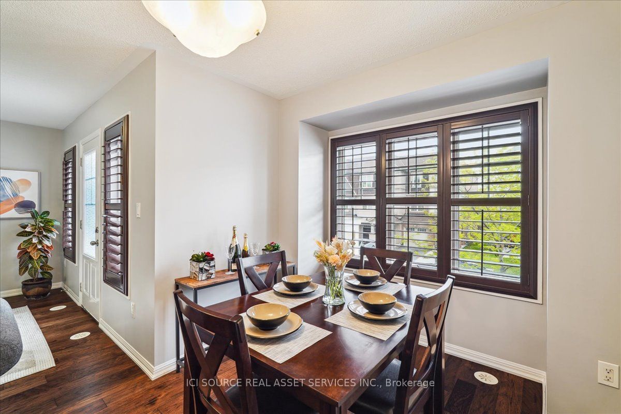
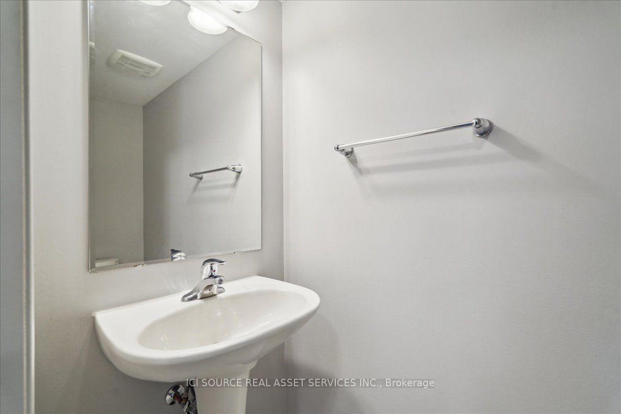
Selling
33 Colonel Frank Ching Crescent, Brampton, ON L6Y 5W6
$699,000
Description
Beautiful well maintained freehold townhome by the original owner in a highly desired neighborhood. Open concept main floor, breakfast bar, pantry, walkout to deck from living room. Great sized bedrooms. Master bedroom with walk-in closet and 4pc ensuite. Close to schools, parks and grocery stores. Minutes away from highway 410, 401 & 407. Seller is a licensed real estate agent.
Overview
MLS ID:
W12171861
Type:
Att/Row/Townhouse
Bedrooms:
2
Bathrooms:
3
Square:
1,300 m²
Price:
$699,000
PropertyType:
Residential Freehold
TransactionType:
For Sale
BuildingAreaUnits:
Square Feet
Cooling:
Central Air
Heating:
Forced Air
ParkingFeatures:
Built-In
YearBuilt:
6-15
TaxAnnualAmount:
4454.39
PossessionDetails:
60 - 90 days
Map
-
AddressBrampton
Featured properties

