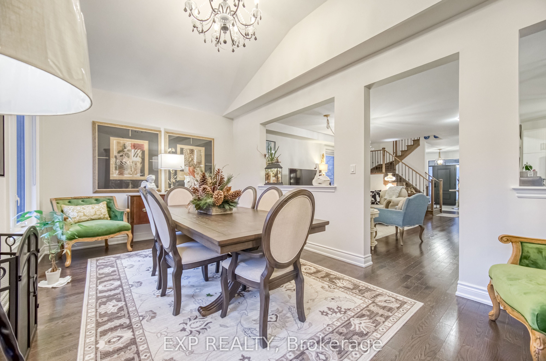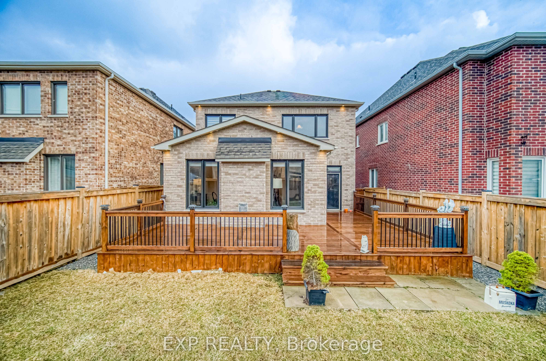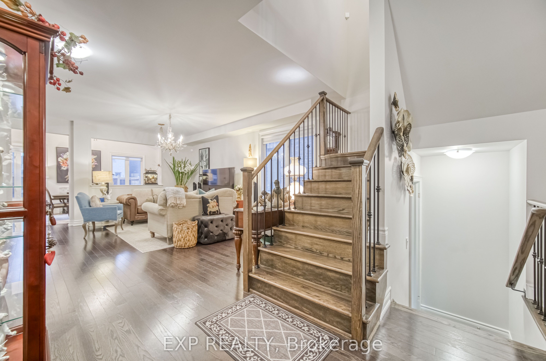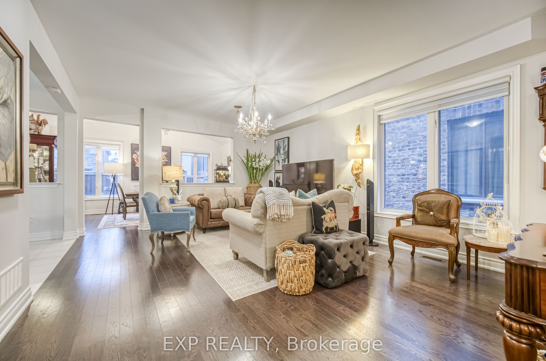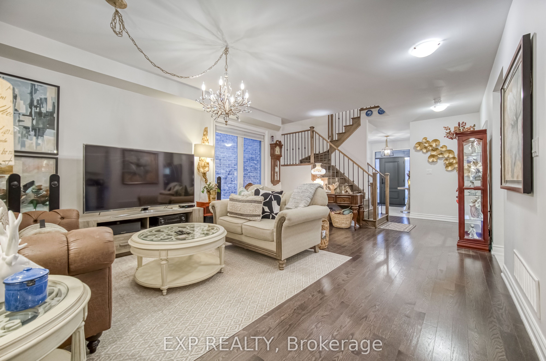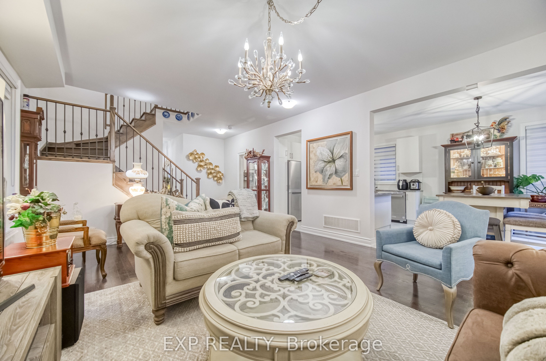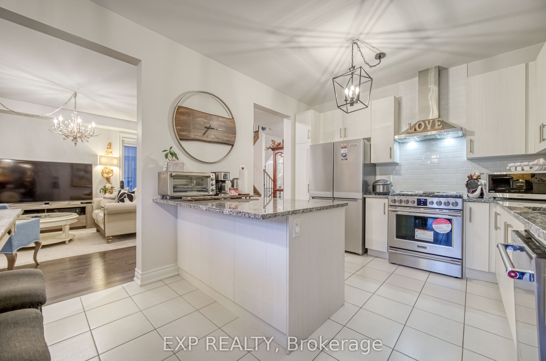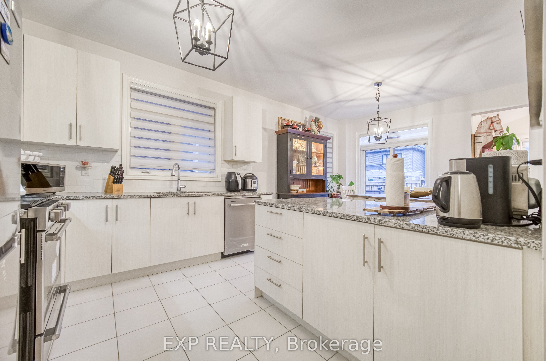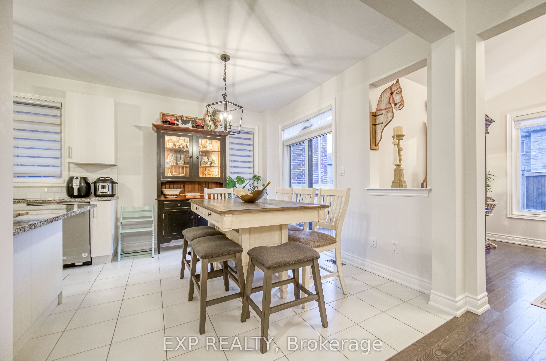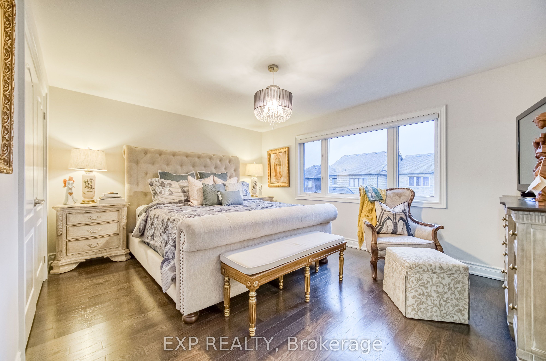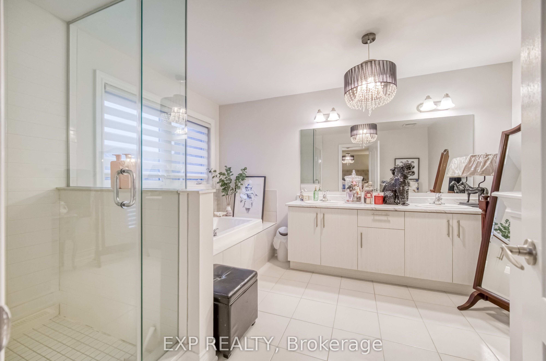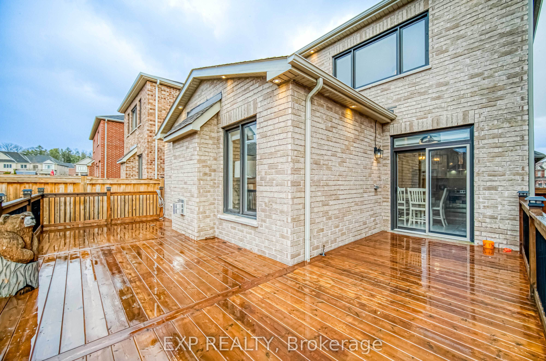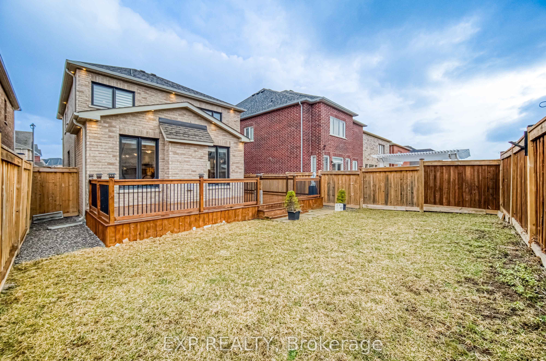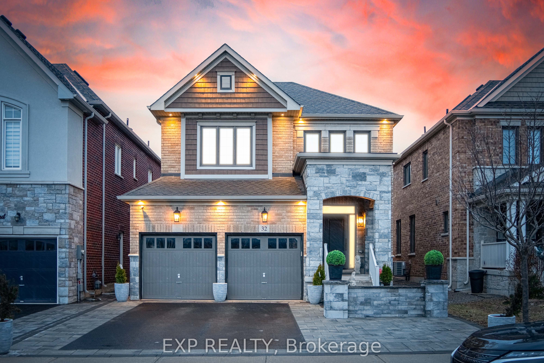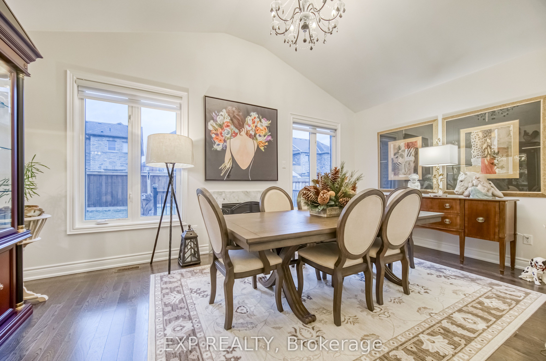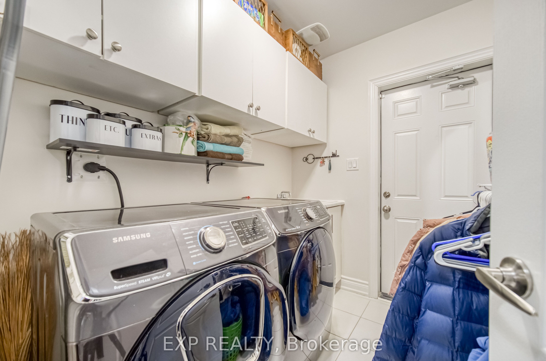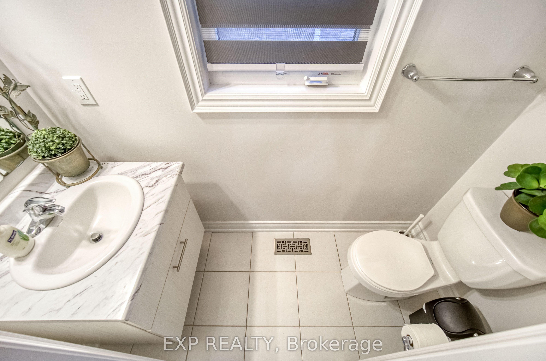
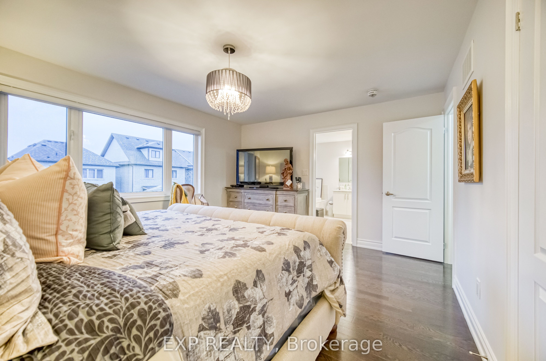

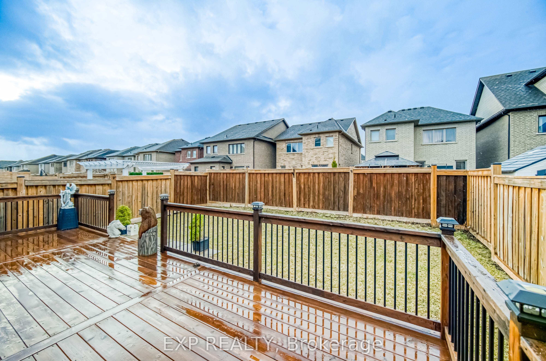
Selling
32 Deer Pass Road, East Gwillimbury, ON L9N 0S5
$1,488,000
Description
Discover the epitome of modern living at 32 Deer Pass Road in East Gwillimbury's sought-after Sharon Village. This stunning 4-bedroom detached home boasts an exceptional floor plan designed for both comfort and style. The main floor features 9-foot smooth ceilings and hardwood flooring throughout, creating an inviting and spacious atmosphere. The open-concept kitchen is a chef's dream, equipped with granite countertops, a stylish backsplash, stainless steel appliances, and a breakfast bar. The adjacent family room, complete with a cozy fireplace, offers the perfect setting for relaxation and gatherings. The recently finished basement adds significant value, featuring two additional bedrooms, a full bathroom, and a second kitchen adorned with granite countertops and an island. This space is ideal for extended family or as an income-generating rental unit. Step outside to enjoy the oversized L-shaped deck, perfect for barbecues and outdoor entertaining. The upgraded front door and enhanced landscaping contribute to the home's impressive curb appeal. Situated in a prime location, this home offers unparalleled convenience. It's close to top-rated schools, shopping centers, parks, and provides easy access to Highway 404 and the GO Station. Nearby amenities include Costco and Upper Canada Mall, ensuring all your shopping needs are met. Don't miss the opportunity to own this exceptional property that seamlessly combines luxury, functionality, and a prime location.
Overview
MLS ID:
N12183056
Type:
Detached
Bedrooms:
6
Bathrooms:
4
Square:
2,250 m²
Price:
$1,488,000
PropertyType:
Residential Freehold
TransactionType:
For Sale
BuildingAreaUnits:
Square Feet
Cooling:
Central Air
Heating:
Forced Air
ParkingFeatures:
Built-In
YearBuilt:
Unknown
TaxAnnualAmount:
5784
PossessionDetails:
60/90
🏠 Room Details
| # | Room Type | Level | Length (m) | Width (m) | Feature 1 | Feature 2 | Feature 3 |
|---|---|---|---|---|---|---|---|
| 1 | Living Room | Main | 3.64 | 3.03 | Hardwood Floor | Combined w/Dining | Window |
| 2 | Dining Room | Main | 4.45 | 2.91 | Hardwood Floor | Combined w/Living | Window |
| 3 | Family Room | Main | 5.47 | 3.34 | Hardwood Floor | Fireplace | Window |
| 4 | Kitchen | Main | 3.34 | 3.15 | Ceramic Floor | Granite Counters | Stainless Steel Appl |
| 5 | Breakfast | Main | 3.52 | 2.91 | Ceramic Floor | Ceramic Floor | Sliding Doors |
| 6 | Primary Bedroom | Second | 4.8 | 3.84 | Hardwood Floor | 5 Pc Ensuite | Walk-In Closet(s) |
| 7 | Bedroom 2 | Second | 3.64 | 2.74 | Hardwood Floor | Window | Closet |
| 8 | Bedroom 3 | Second | 3.64 | 3.03 | Hardwood Floor | Window | Walk-In Closet(s) |
| 9 | Bedroom 4 | Second | 3.03 | 3.28 | Hardwood Floor | Window | Closet |
| 10 | Laundry | Main | 3 | 2 | Closet Organizers | Access To Garage | Separate Room |
| 11 | Foyer | Main | 3 | 3 | — | — | — |
| 12 | Bedroom | Basement | 3 | 3 | — | — | — |
| 13 | Bedroom 2 | Basement | 3 | 3 | — | — | — |
| 14 | Living Room | Basement | 4 | 4 | — | — | — |
| 15 | Kitchen | Basement | 3 | 3 | — | — | — |
Map
-
AddressEast Gwillimbury
Featured properties

