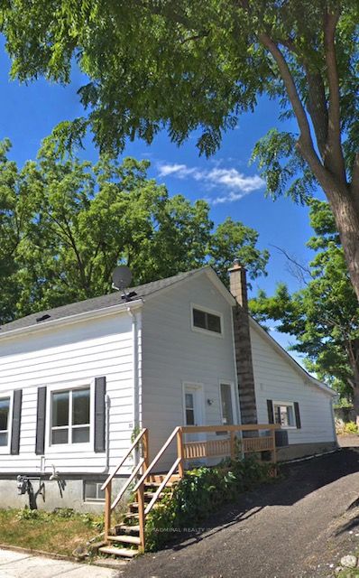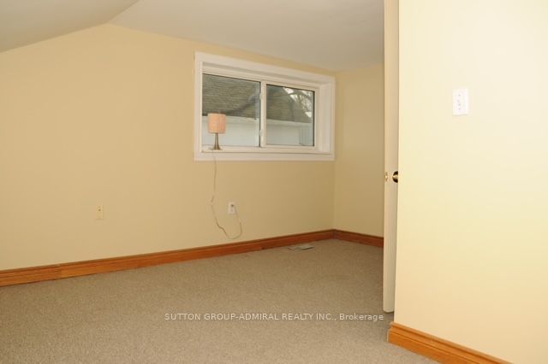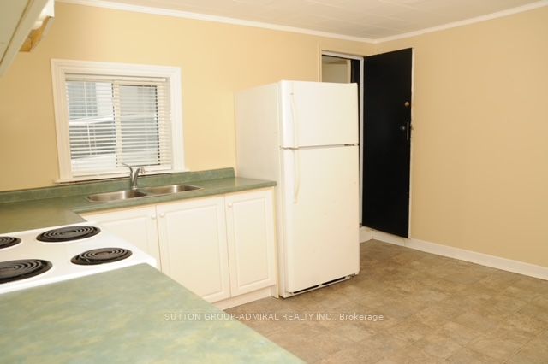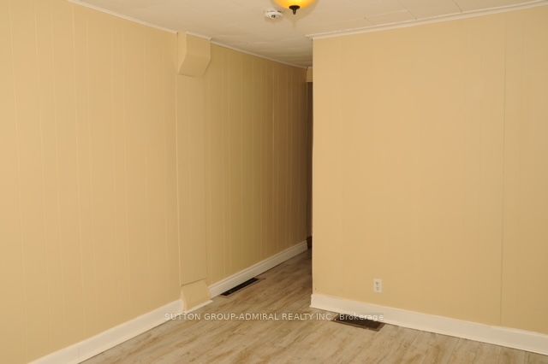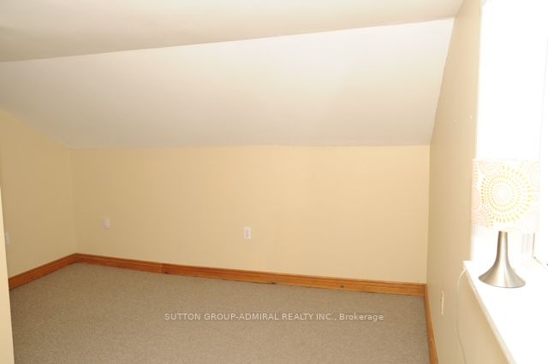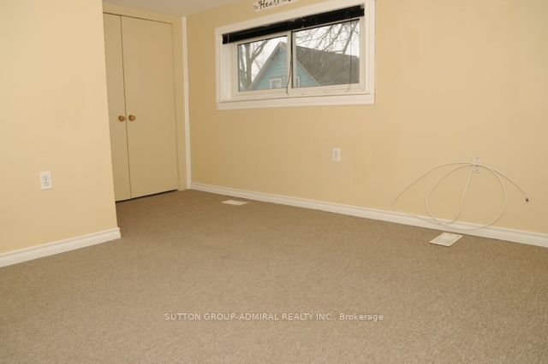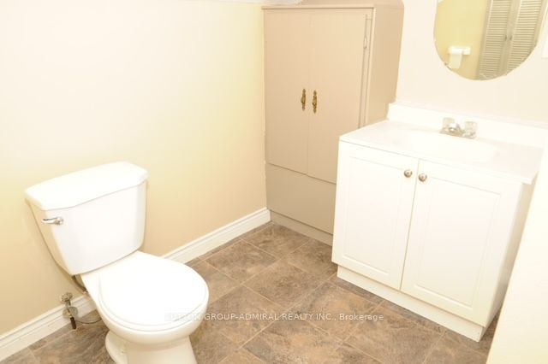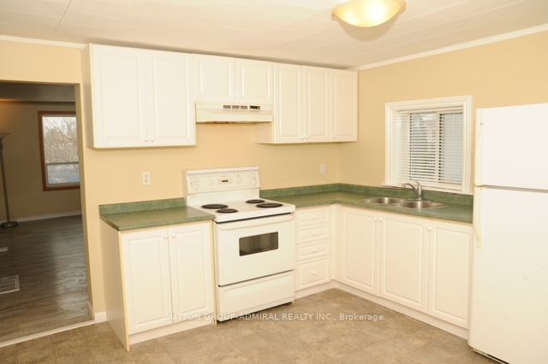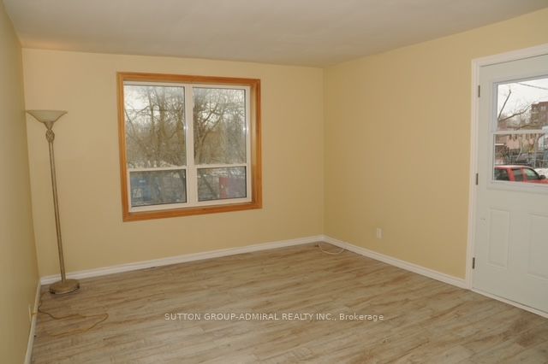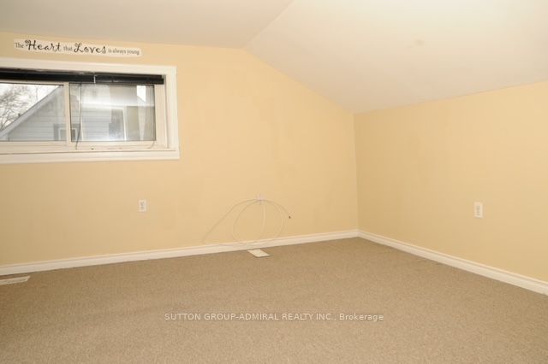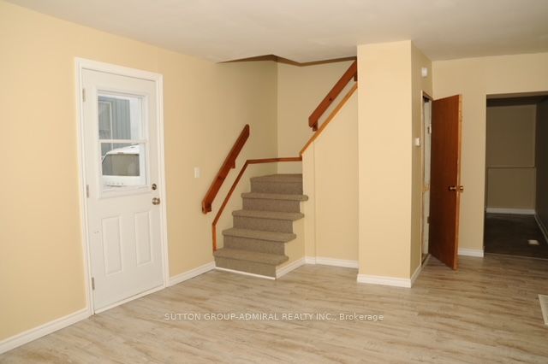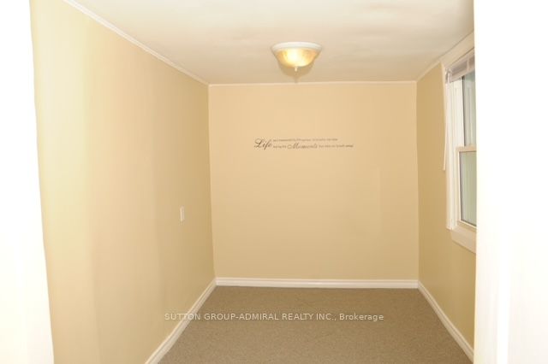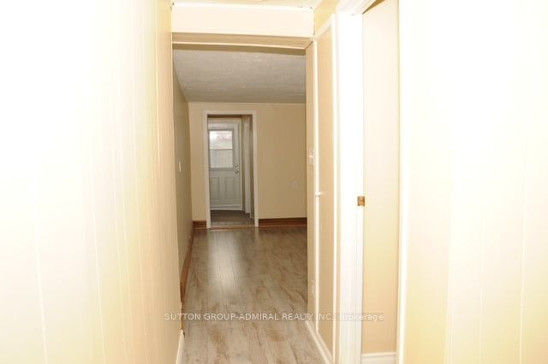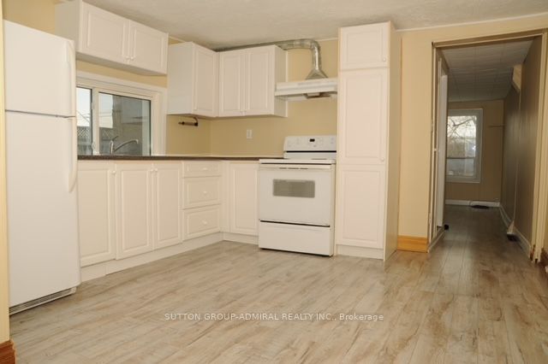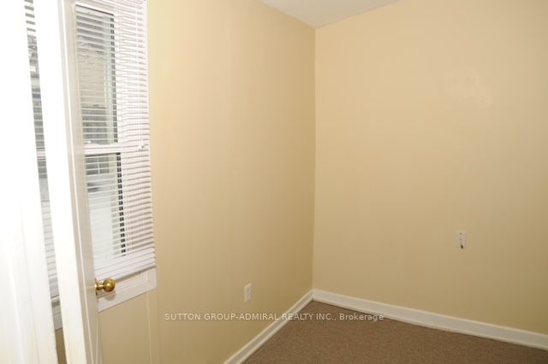
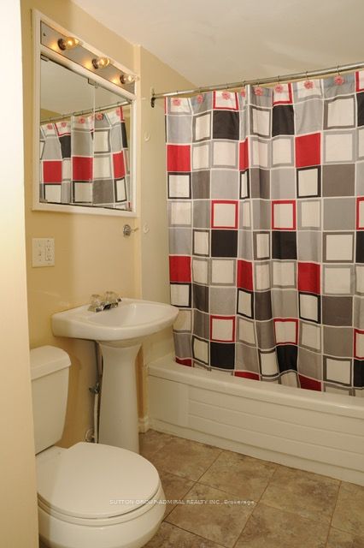
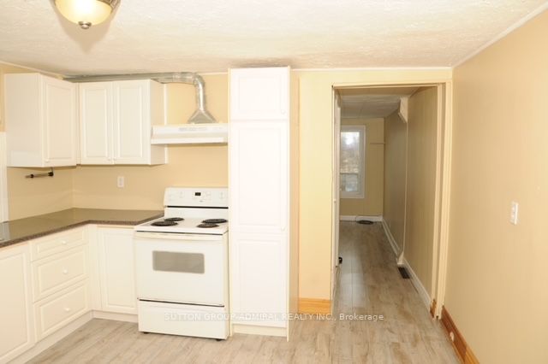
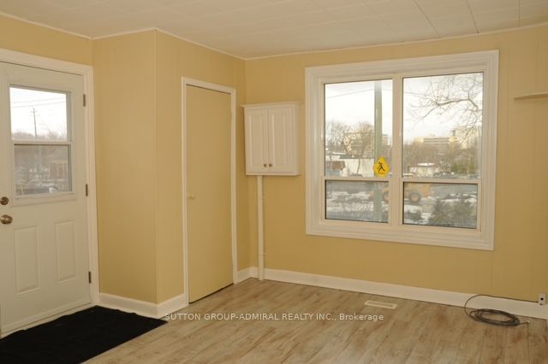
Selling
32-34 Superior Street, Newmarket, ON L3Y 3X3
$679,000
Description
Introducing a fantastic investment opportunity in Central Newmarket! This updated duplex, featuring two separate units with individual addresses (32 and 34 Superior St), each offering 2 bedrooms and 1 washroom, is ideal for investors or multi-generational living. The property boasts hardwood flooring throughout, with modern upgrades including newer energy-efficient appliances, updated plumbing, electrical, HVAC, A/C, roofs, kitchens, and bathrooms. Tenants enjoy the convenience of separate hydro meters, covering their own hydro costs, while the owner handles gas and water. Sold in "as is, where is" condition, with a washer and dryer in the basement (not warranted). 5 minute walk to Newmarket GO station, 2 minute walk to Newmarket GO bus stop (50, 55 & 425), 10 minute walk to Newmarket Recreation Youth Centre, 3 minute drive to Southlake Regional Health Centre and so much more. Don't miss out on this versatile and updated property! **EXTRAS** *Photos from previous listing before current tenancy*. Roof (6 Years), Windows, AC & Furnace (10 Years) & Hot Water Tank (1 Year).
Overview
MLS ID:
N12216303
Type:
Others
Bedrooms:
4
Bathrooms:
2
Square:
1,750 m²
Price:
$679,000
PropertyType:
Residential Freehold
TransactionType:
For Sale
BuildingAreaUnits:
Square Feet
Cooling:
Central Air
Heating:
Forced Air
ParkingFeatures:
None
YearBuilt:
Unknown
TaxAnnualAmount:
4208.61
PossessionDetails:
Flex Closing
Map
-
AddressNewmarket
Featured properties

