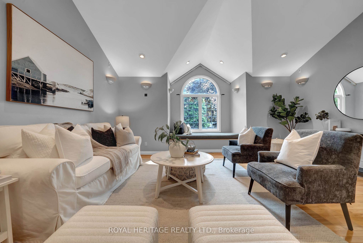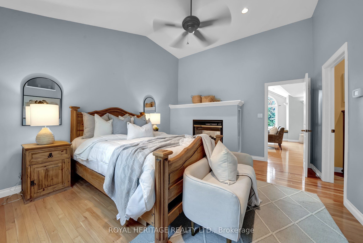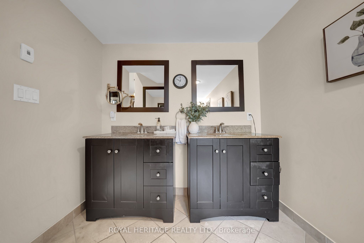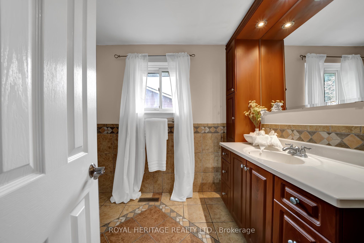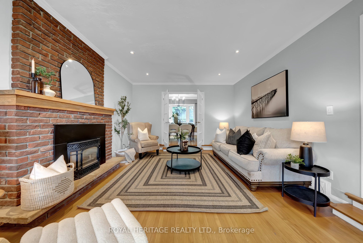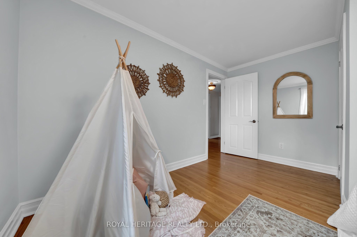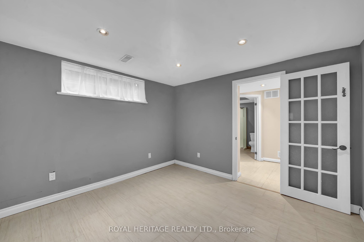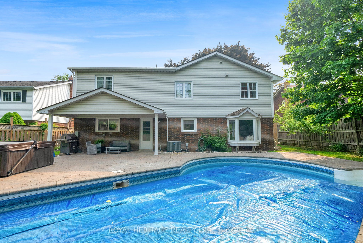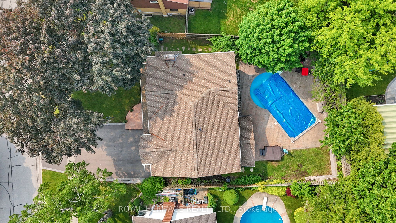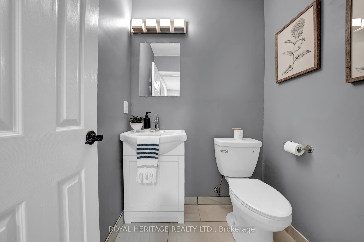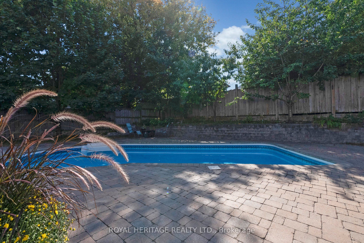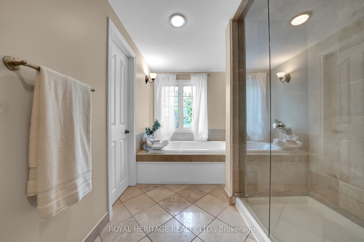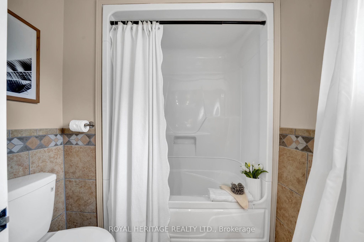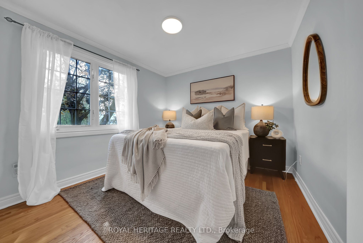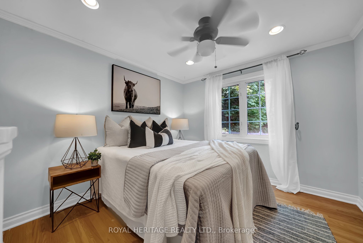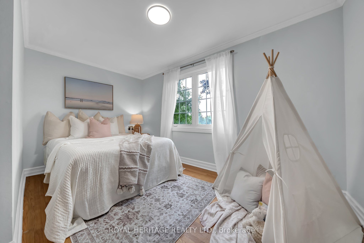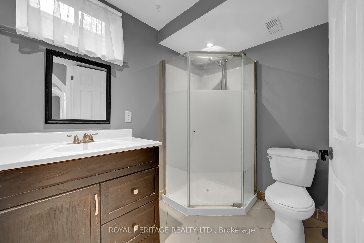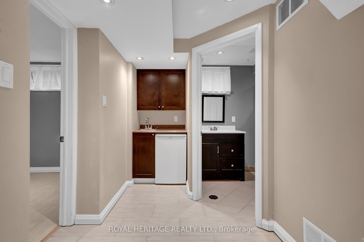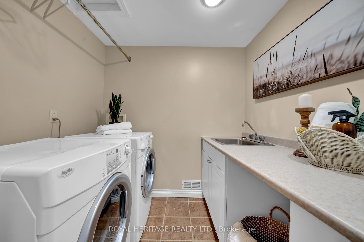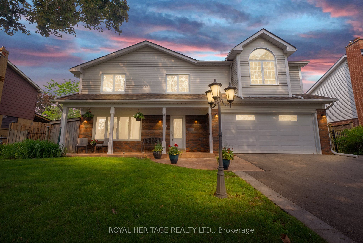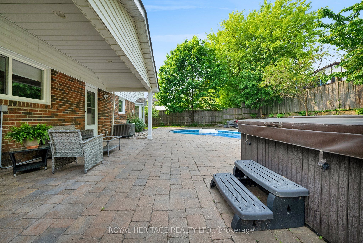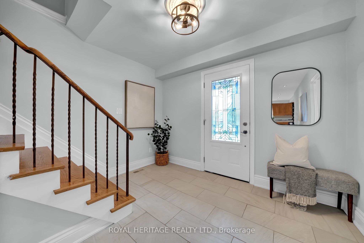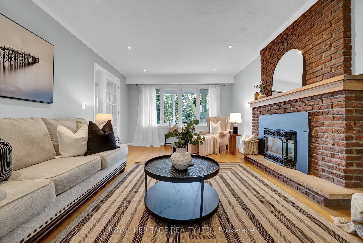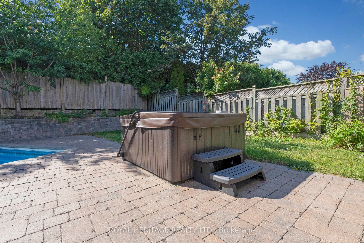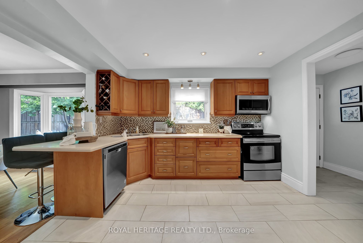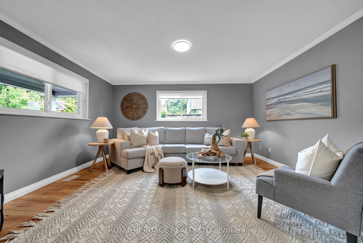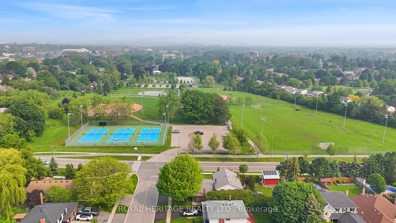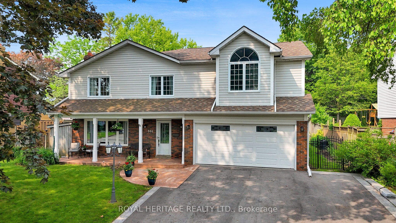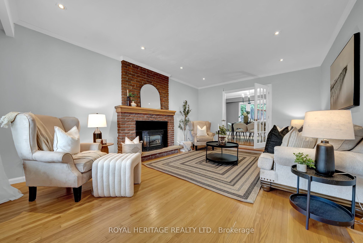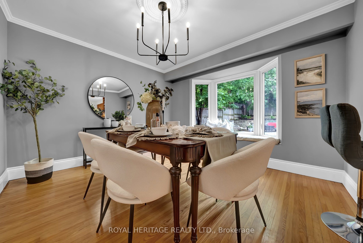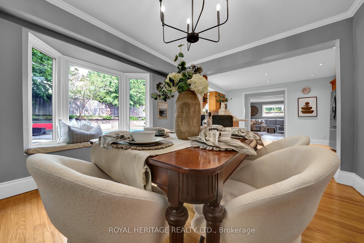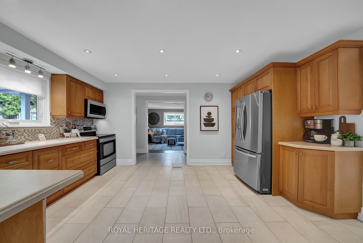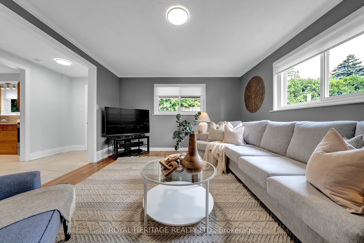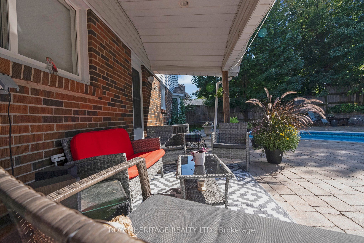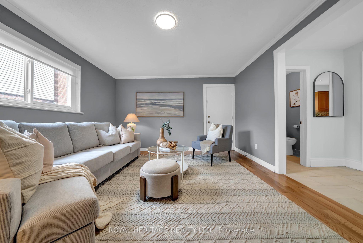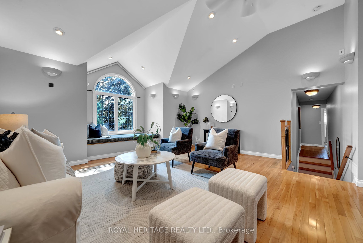
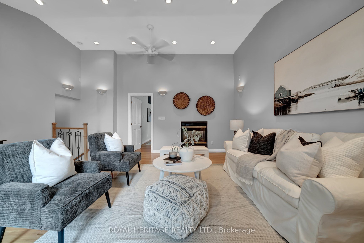
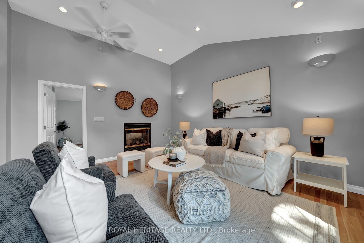
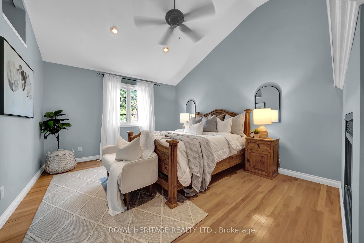
Selling
314 St Lawrence Street, Whitby, ON L1N 1H1
$1,159,000
Description
A Rare Opportunity in a Neighbourhood People Don't Want to Leave: Its not often a home comes up for sale in this community and that's because the people who live here truly love it. Once you're in, its hard to imagine living anywhere else.This home has everything a growing family needs, starting with four good-sized bedrooms and a unique layout that gives everyone their own space while still being perfect for spending time together. Whether its hosting a big holiday dinner, a birthday party, or just a casual get-together with friends, there's more than enough room to entertain comfortably. One of the best parts? The backyard. Picture BBQs by the pool, kids playing, and long summer evenings spent relaxing with the people you care about most.The location couldn't be more convenient you're just minutes away from great schools, tennis courts, parks, restaurants, GO Transit, the highway, and so much more. If you've been looking for that forever kind of home in a neighbourhood where people put down roots and stay, this might just be the one.
Overview
MLS ID:
E12197432
Type:
Detached
Bedrooms:
4
Bathrooms:
4
Square:
2,750 m²
Price:
$1,159,000
PropertyType:
Residential Freehold
TransactionType:
For Sale
BuildingAreaUnits:
Square Feet
Cooling:
Central Air
Heating:
Forced Air
ParkingFeatures:
Attached
YearBuilt:
Unknown
TaxAnnualAmount:
7686.58
PossessionDetails:
TBD
🏠 Room Details
| # | Room Type | Level | Length (m) | Width (m) | Feature 1 | Feature 2 | Feature 3 |
|---|---|---|---|---|---|---|---|
| 1 | Primary Bedroom | Upper | 4.675 | 3.755 | 2 Way Fireplace | 5 Pc Ensuite | Walk-In Closet(s) |
| 2 | Bedroom 2 | Upper | 2.945 | 3.535 | Hardwood Floor | — | — |
| 3 | Bedroom 3 | Upper | 2.315 | 3.915 | Hardwood Floor | L-Shaped Room | — |
| 4 | Bedroom 4 | Upper | 2.815 | 2.945 | Walk-In Closet(s) | Ceiling Fan(s) | Hardwood Floor |
| 5 | Family Room | Upper | 4.575 | 5.335 | Bay Window | Vaulted Ceiling(s) | Hardwood Floor |
| 6 | Kitchen | Main | 3.225 | 4.775 | Ceramic Backsplash | Corian Counter | Pot Lights |
| 7 | Den | Main | 3.835 | 4.595 | Hardwood Floor | Access To Garage | — |
| 8 | Living Room | Main | 4.013 | 5.745 | Gas Fireplace | Sunken Room | French Doors |
| 9 | Dining Room | Main | 3.585 | 3.375 | Bay Window | Overlooks Family | Hardwood Floor |
| 10 | Recreation | Basement | 5.512 | 3.454 | Wet Bar | Tile Floor | 3 Pc Bath |
| 11 | Office | Basement | 3.404 | 3.35 | — | — | — |
Map
-
AddressWhitby
Featured properties

