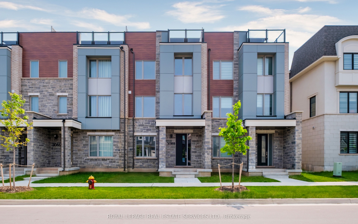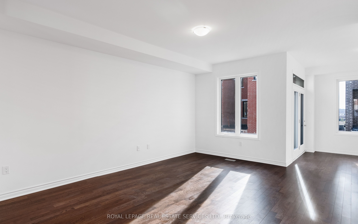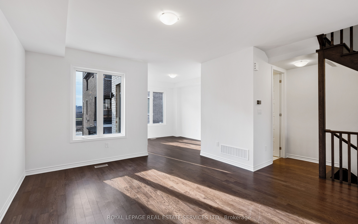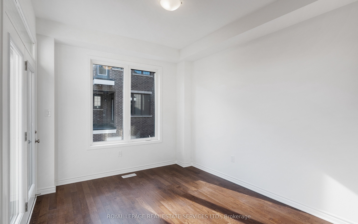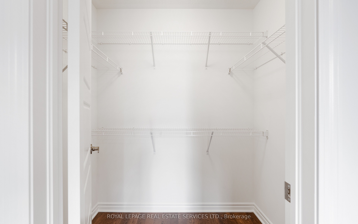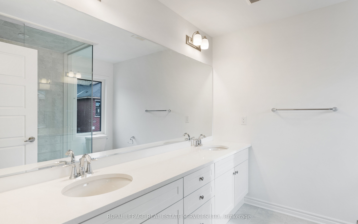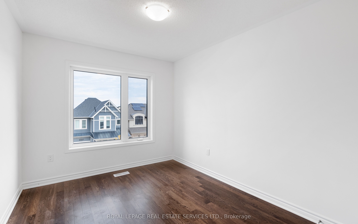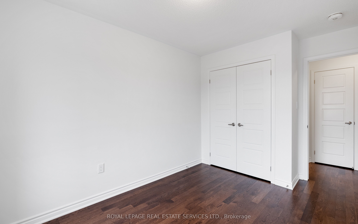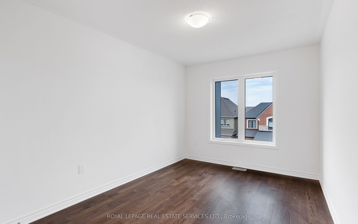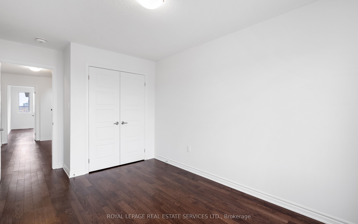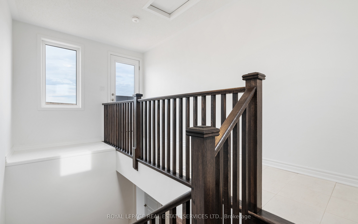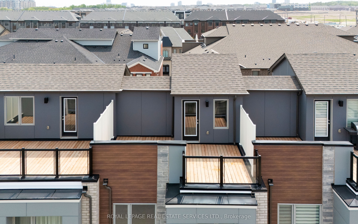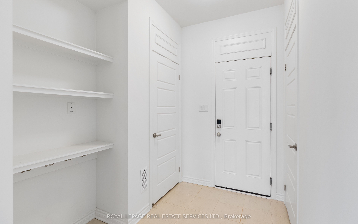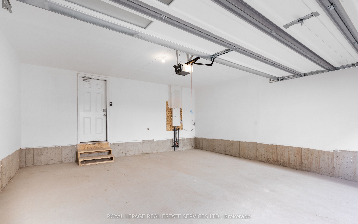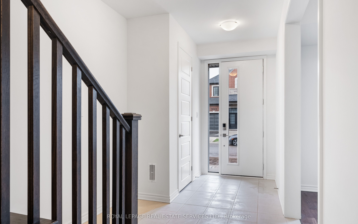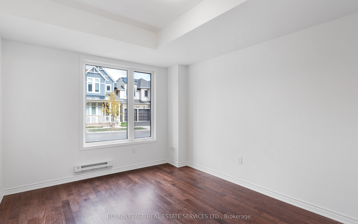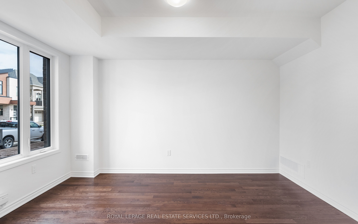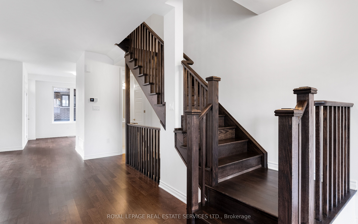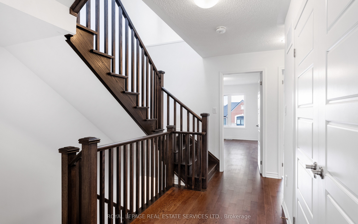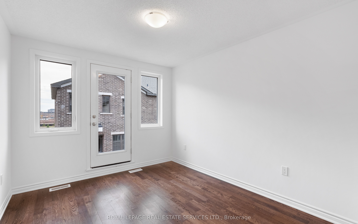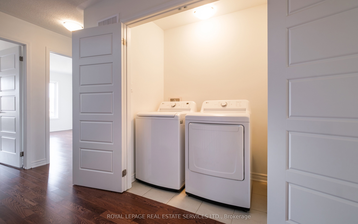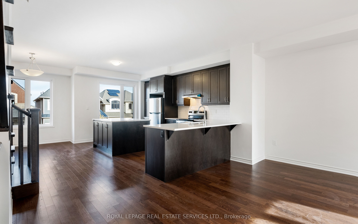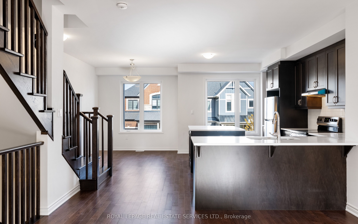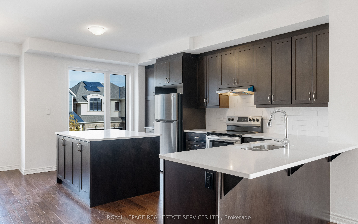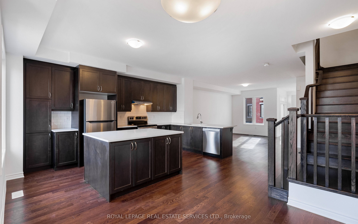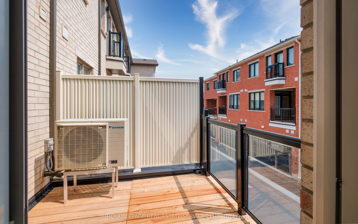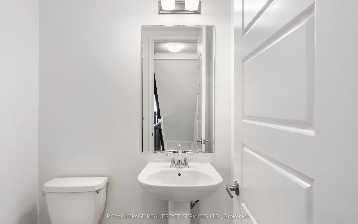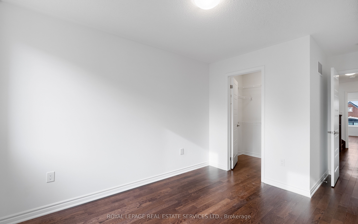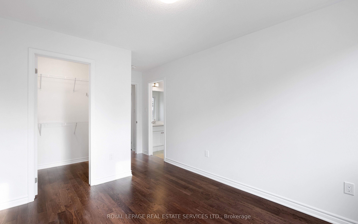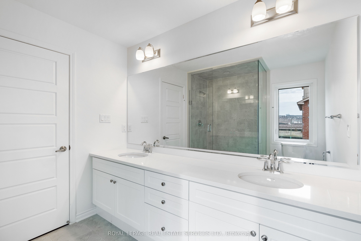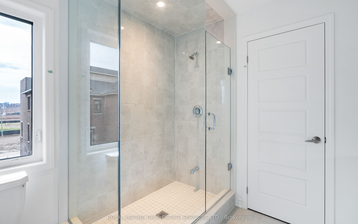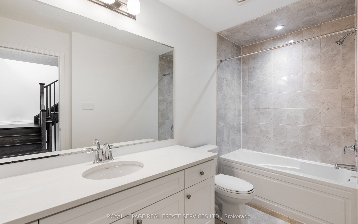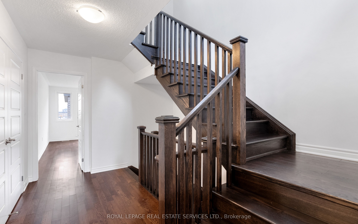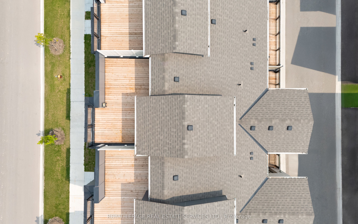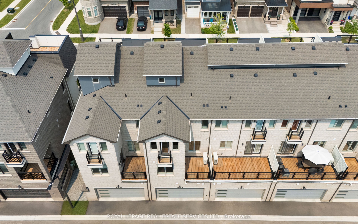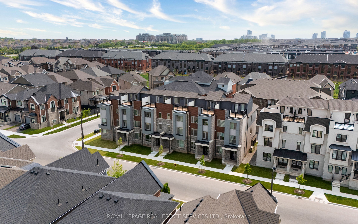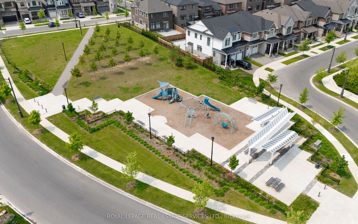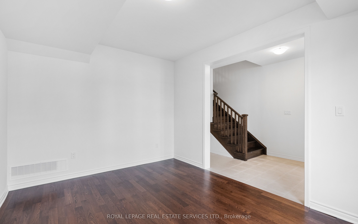
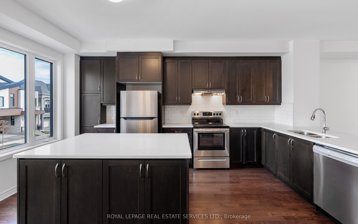
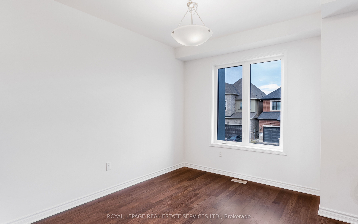
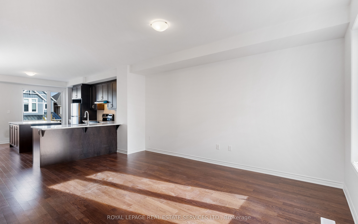
Selling
3088 William Cutmore Boulevard, Oakville, ON L6H 7X1
$1,199,000
Description
Welcome to contemporary elegance in the sought-after Upper Joshua Creek community! Introducing a brand-new, luxury double-car garage townhome, poised to offer a sophisticated blend of comfort and style in Oakville's vibrant landscape. Spanning an impressive 2,248 Sq. Ft. (approximate), this freehold property showcases 3+1 bedrooms and 3 bathrooms, thoughtfully designed to optimize space and natural light. Revel in the modern open-concept living, with a spacious great room that effortlessly transitions to a balcony perfect for unwinding or entertaining. The heart of the home is the eat-in kitchen, where form meets function with stainless steel appliances, an expansive center island, and upgraded quartz countertops and cabinets. Tailored for convenience, the third-floor laundry room simplifies your daily routine, while the main-floor powder room adds a touch of ease for guests. Your private haven awaits in the primary bedroom, featuring a walk-in closet, smooth ceilings, and an ensuite with double sinks and a luxe glass standing shower. For an unparalleled view, ascend to the private rooftop terrace, an idyllic spot for relaxation or hosting memorable gatherings under the sky. Located minutes from key highways (QEW/403/407), this home positions you near top-rated schools, premier shopping, dining, and entertainment. Embrace a lifestyle of convenience with close proximity to Oakville Hospital, sports complexes, and lush parks. This townhome doesn't just offer a place to live but a community carefully crafted for an enriched life. With Mattamy's touch of elegance and a neighbourhood brimming with amenities, your new home is a harmonious blend of natural beauty and accessible urban living. Don't miss out on this opportunity to claim this gem as your own! Also listed for lease and won't last long!
Overview
MLS ID:
W12194570
Type:
Att/Row/Townhouse
Bedrooms:
4
Bathrooms:
3
Square:
2,250 m²
Price:
$1,199,000
PropertyType:
Residential Freehold
TransactionType:
For Sale
BuildingAreaUnits:
Square Feet
Cooling:
Central Air
Heating:
Forced Air
ParkingFeatures:
Attached
YearBuilt:
0-5
TaxAnnualAmount:
4719
PossessionDetails:
Immediate
Map
-
AddressOakville
Featured properties

