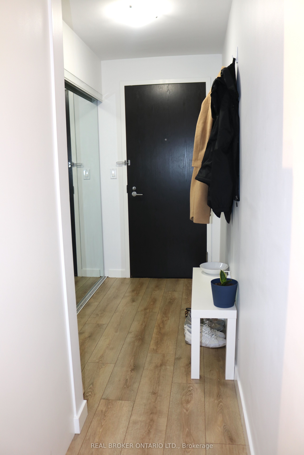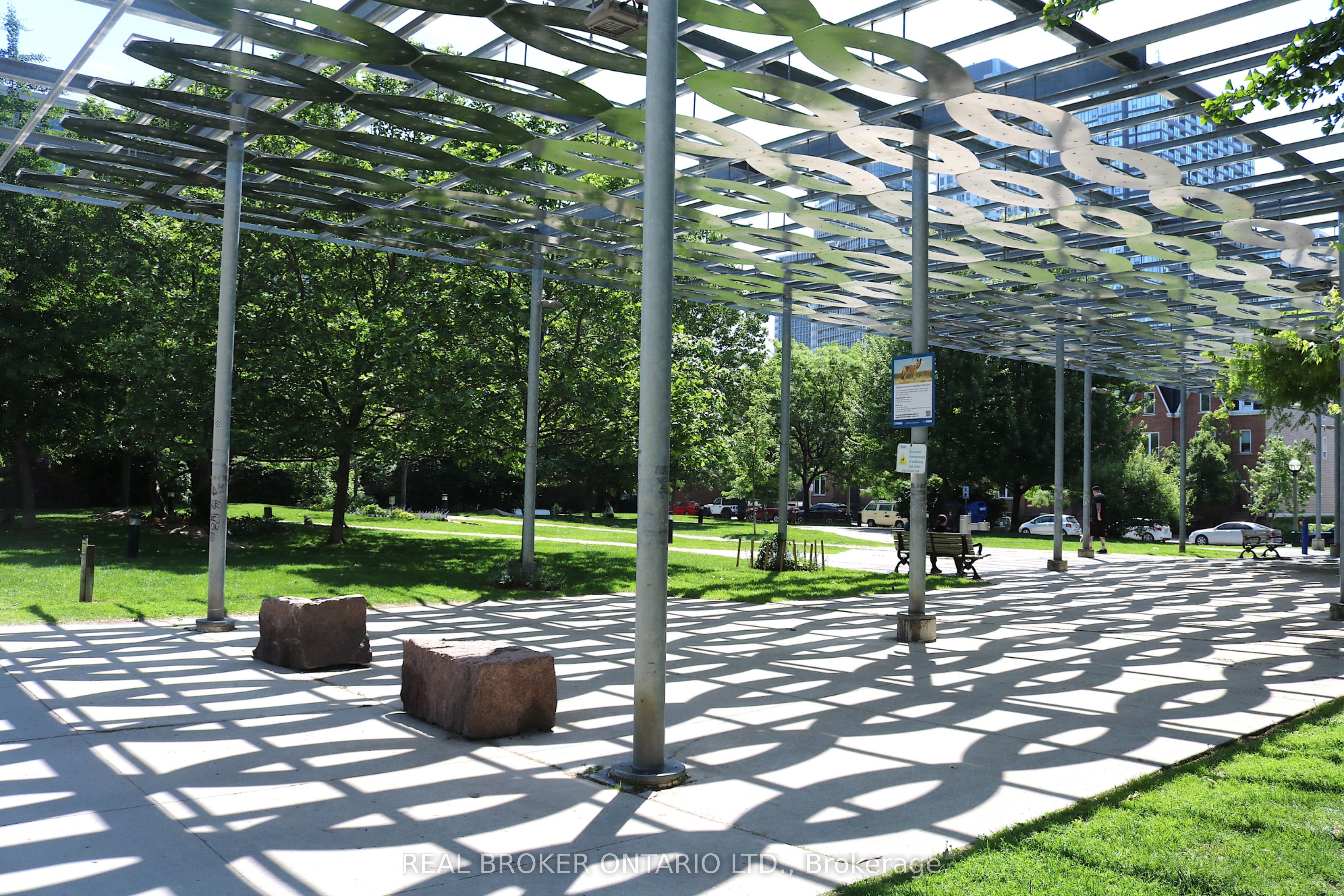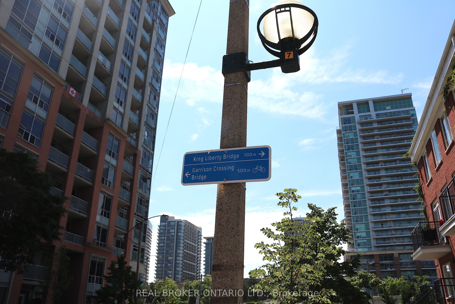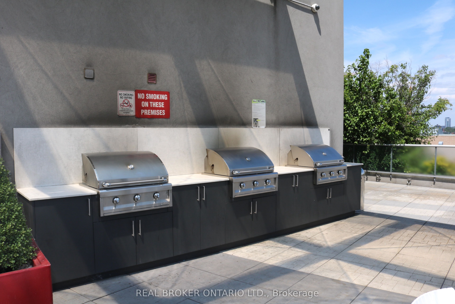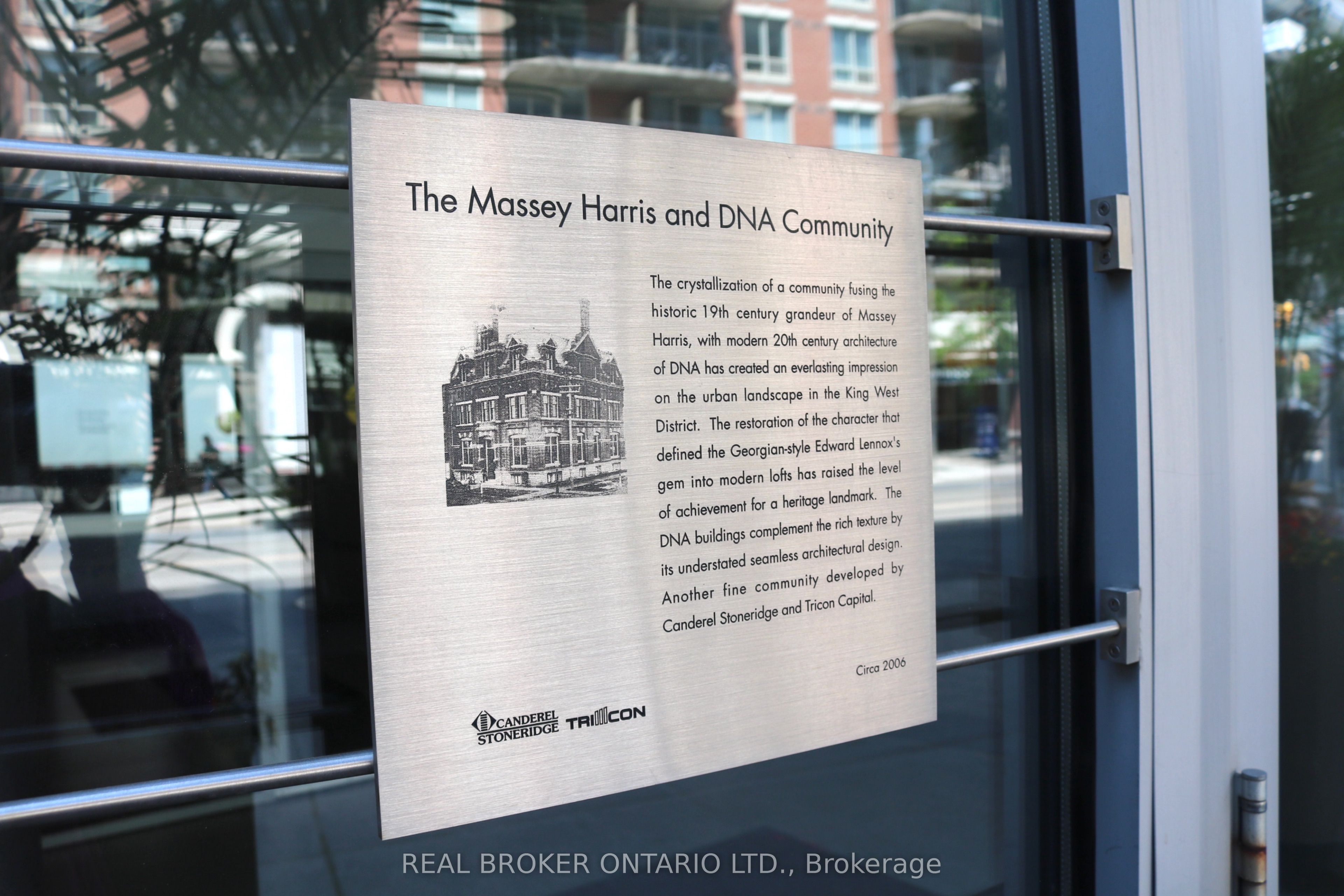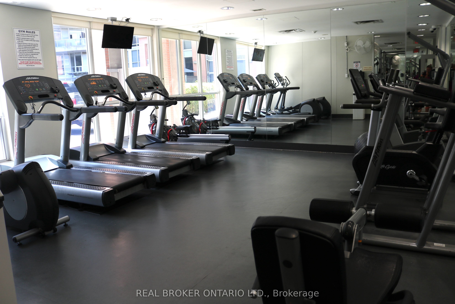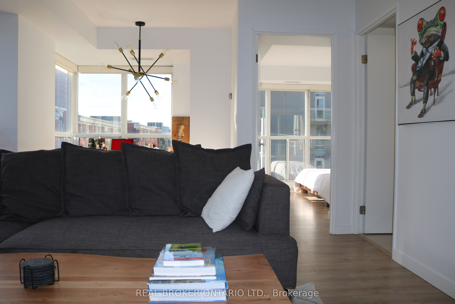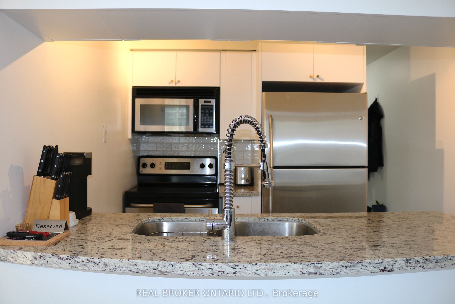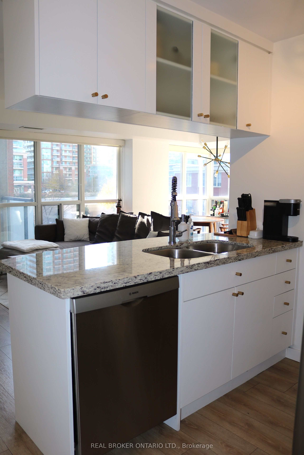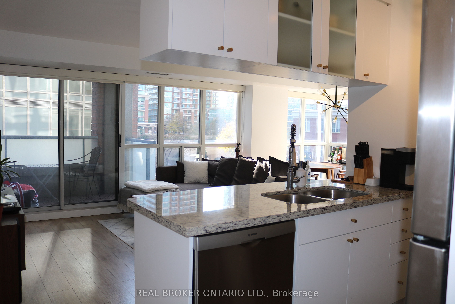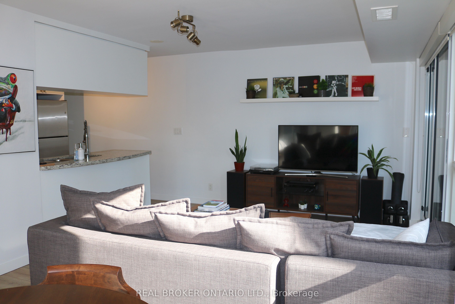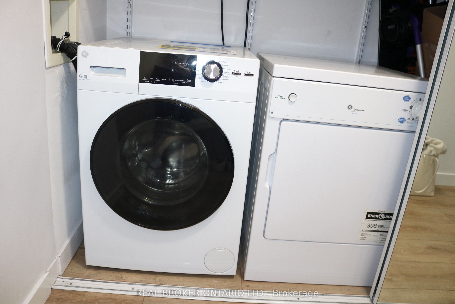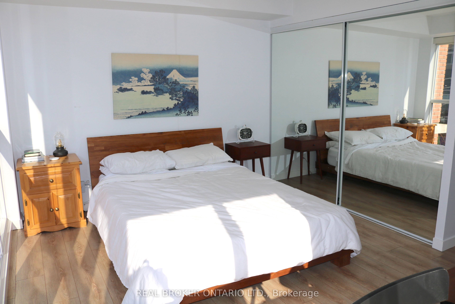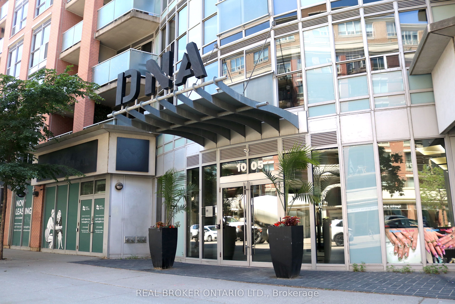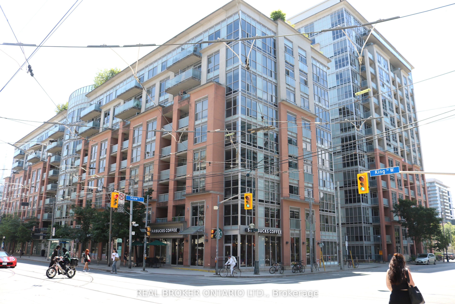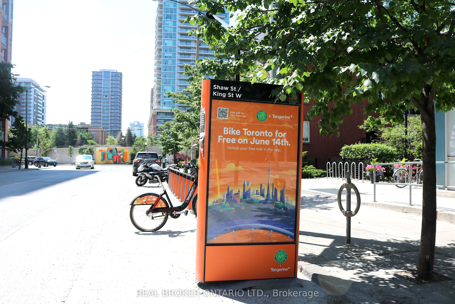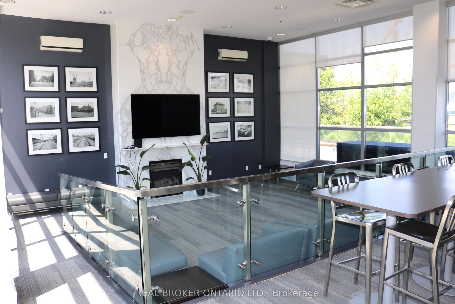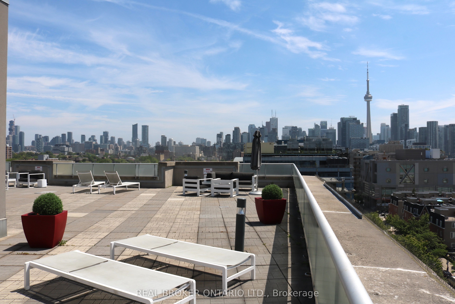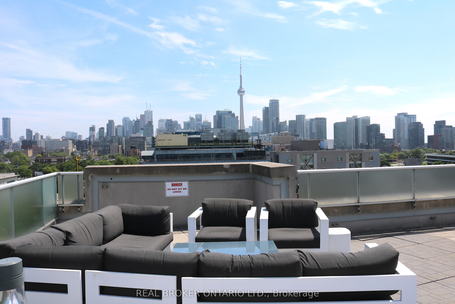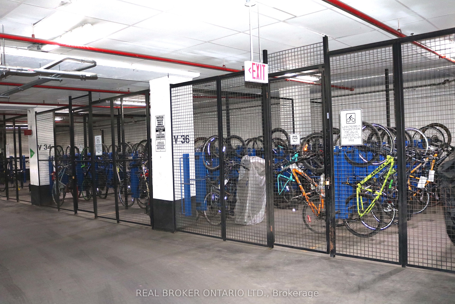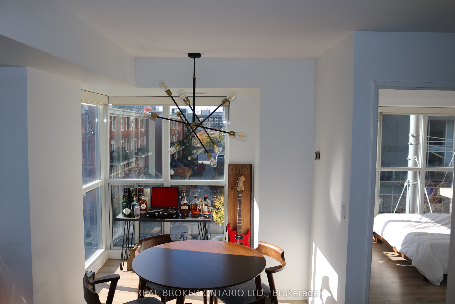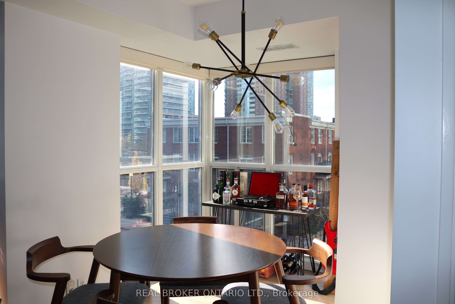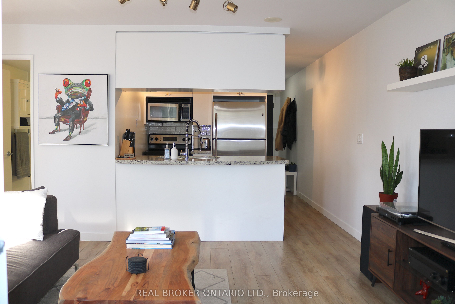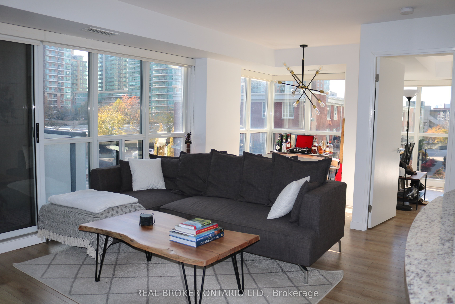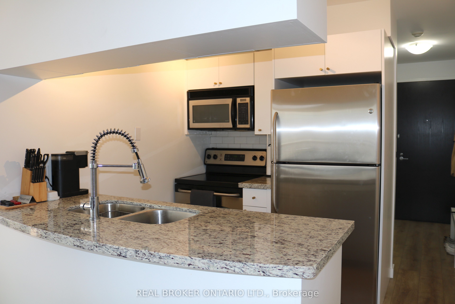

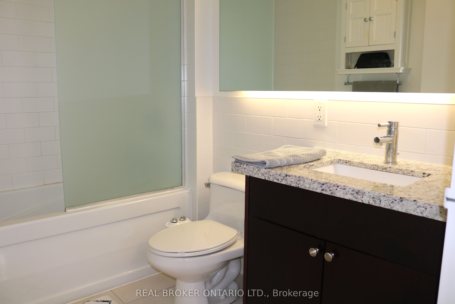
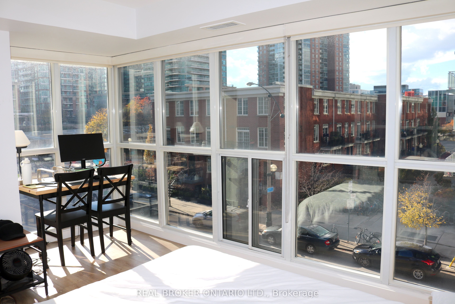
Selling
#307 - 1005 King Street, Toronto, ON M6K 3M8
$610,000
Description
Welcome to DNA 2 Condos at 1005 King Street West, where the energy of King West meets everyday ease.This bright and spacious southwest-facing corner unit features floor-to-ceiling wraparound windows and 9 ft ceilings, inviting all the natural light and beautiful sunset views. The 1+1 layout includes a primary bedroom large enough for a king-sized bed, complete with wall-to-wall closets and full built-in organizers. The open-concept den is a versatile bonus, ideal for a home office or dining area. The unit was updated in 2019 with fresh paint throughout, refaced kitchen cabinets and hardware, as well as new flooring and lighting. Located on the quieter end of King Street, you're still just steps from the best of downtown: Trinity Bellwoods, Stanley Park, Liberty Village, and Queen West. Grab coffee at Starbucks downstairs, get your sweat on at F45 (4-minute walk), enjoy brunch at Mildreds Temple Kitchen (5-minute walk), or hop on the King streetcar or bike share for a quick ride to the Financial District, Exhibition Place, or the Lakeshore waterfront. Pet-friendly building with Massey Harris Park just at your doorstep, walkable (93 walk score!), and well-managed building, DNA 2 offers amenities including a rooftop terrace, BBQs, board room, concierge, gym, media room, parking garage, party room, bike storage and visitor parking.
Overview
MLS ID:
C12224023
Type:
Condo
Bedrooms:
2
Bathrooms:
1
Square:
650 m²
Price:
$610,000
PropertyType:
Residential Condo & Other
TransactionType:
For Sale
BuildingAreaUnits:
Square Feet
Cooling:
Central Air
Heating:
Forced Air
ParkingFeatures:
Underground
YearBuilt:
16-30
TaxAnnualAmount:
2703.8
PossessionDetails:
After August 4th/Flexible
Map
-
AddressToronto C01
Featured properties

