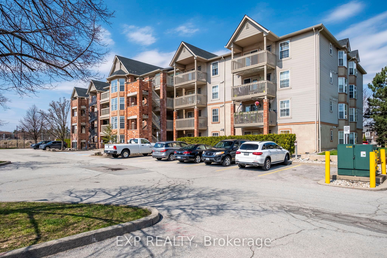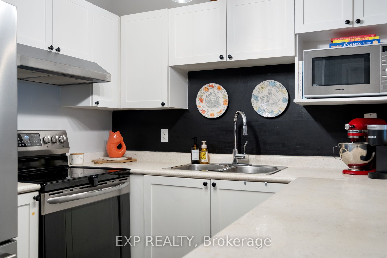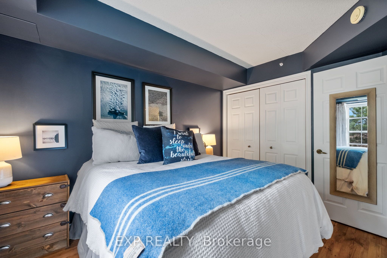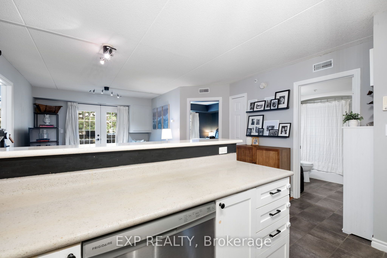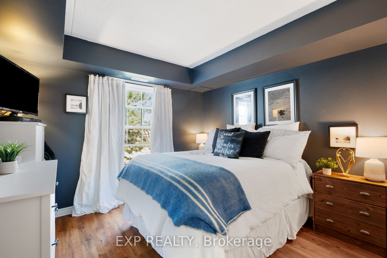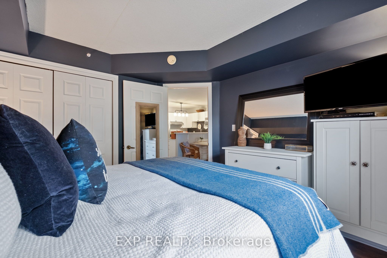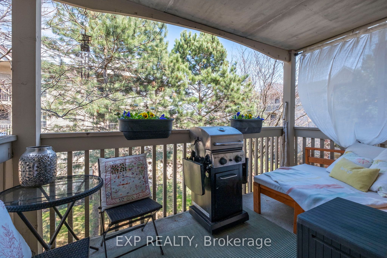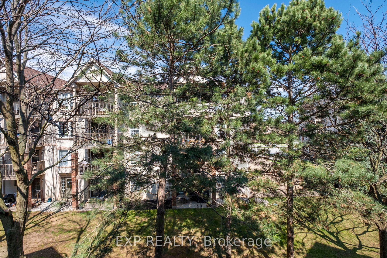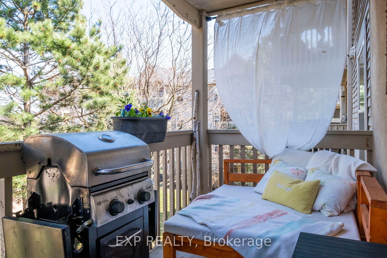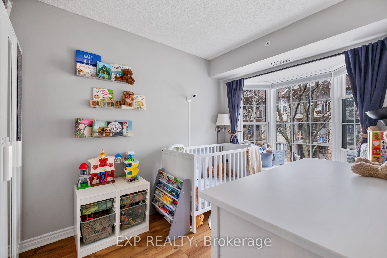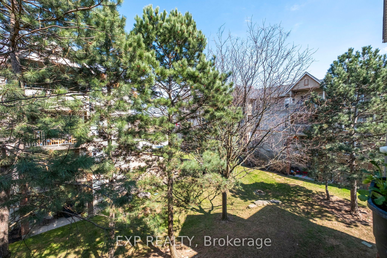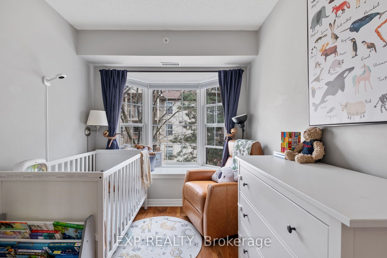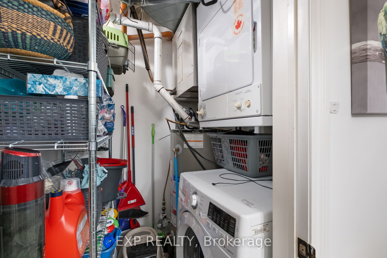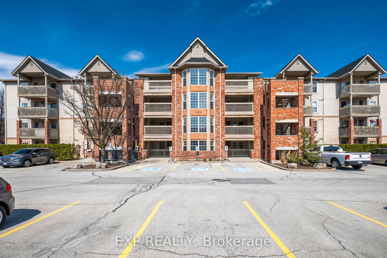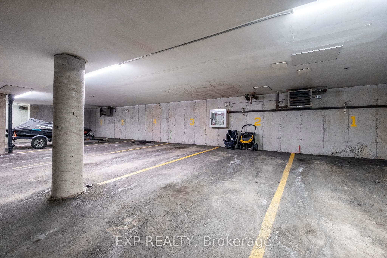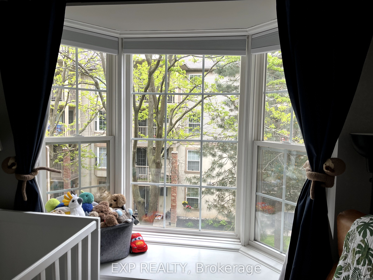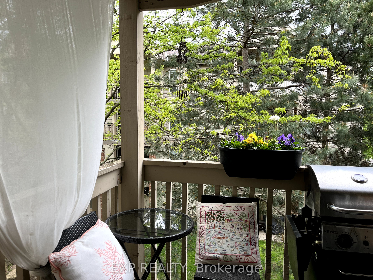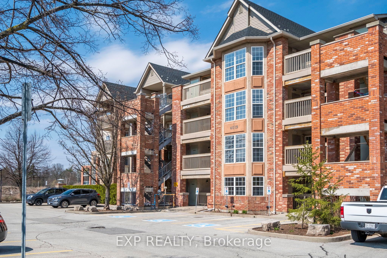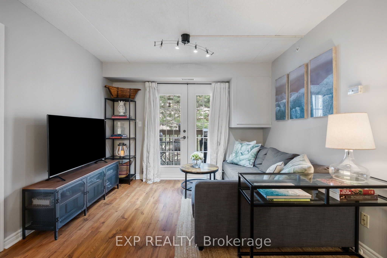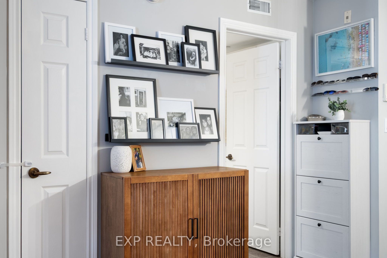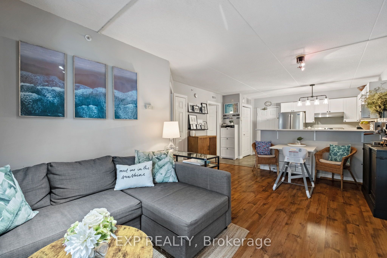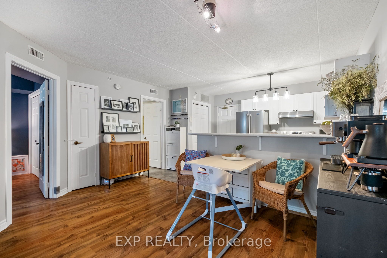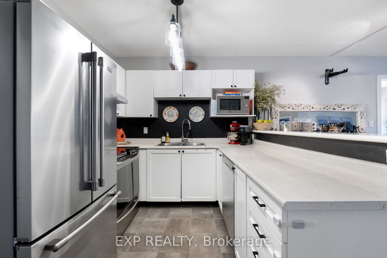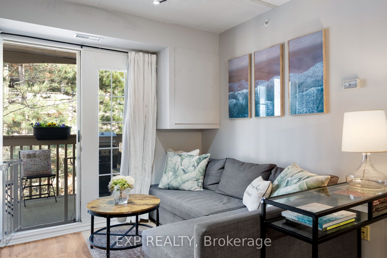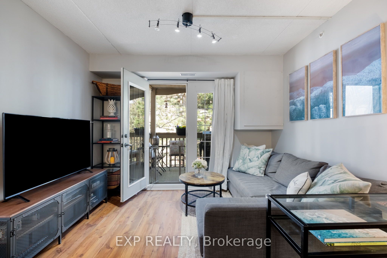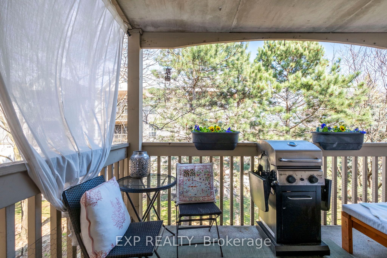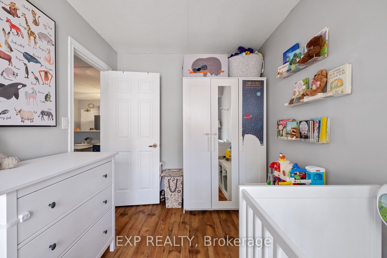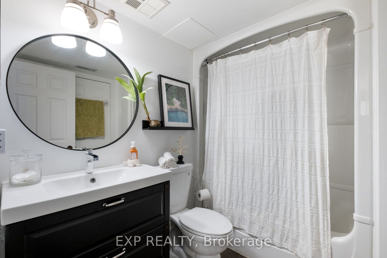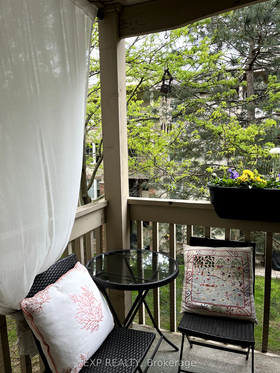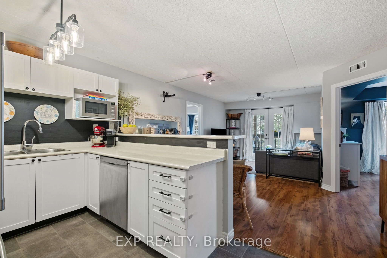
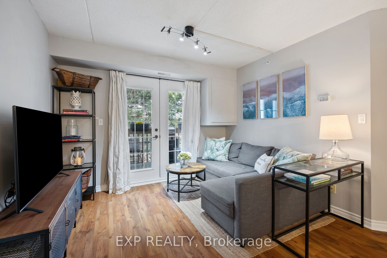
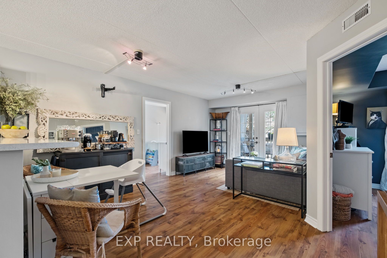
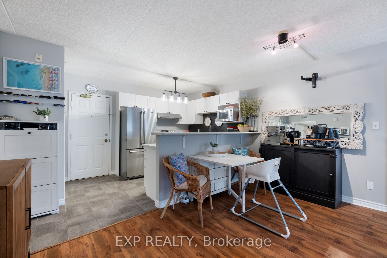
Selling
#303 - 4013 Kilmer Drive, Burlington, ON L7M 4M3
$499,000
Description
Contemporary and bright, this 2-bedroom, 1-bath unit in Burlingtons desirable Tansley community is perfect for downsizers, first-time buyers, or anyone seeking a stylish, low-maintenance home in a prime location. Thoughtfully laid out, the open-concept design combines the living and dining areas, all enhanced by light laminate wood flooring that runs throughout the unit, creating a seamless and airy feel. The spacious kitchen opens beautifully to the living space, making it ideal for both everyday living and entertaining. It features stainless steel appliances, a built-in dishwasher, shaker-style cabinets, and plenty of counter space for cooking and meal prep. The generous primary bedroom easily fits a king-size bed and offers great closet space. The versatile second bedroom features a charming bow window with a built-in sitting areaperfect for reading, relaxing, or soaking in the natural light. Whether used as a guest room, office, or reading nook, it offers great flexibility to suit your lifestyle.From the living room, step outside to your own private retreat overlooking green space, the secluded balcony is the perfect spot to enjoy morning coffee, unwind in the sun, or fire up the BBQ. Additional highlights include a large, updated 4-piece bathroom and an oversized in-suite laundry room with plenty of extra storage. The unit also comes with one underground parking space, access to a storage locker, and ample visitor parking.Conveniently located close to walking and bike paths, community parks, schools, shopping, restaurants and with quick access to the 407, 403, and Appleby GO Station, this home offers the perfect blend of comfort, convenience, and lifestyle.
Overview
MLS ID:
W12172255
Type:
Condo
Bedrooms:
2
Bathrooms:
1
Square:
750 m²
Price:
$499,000
PropertyType:
Residential Condo & Other
TransactionType:
For Sale
BuildingAreaUnits:
Square Feet
Cooling:
Central Air
Heating:
Forced Air
ParkingFeatures:
Underground
YearBuilt:
16-30
TaxAnnualAmount:
2029
PossessionDetails:
Flex
Map
-
AddressBurlington
Featured properties

