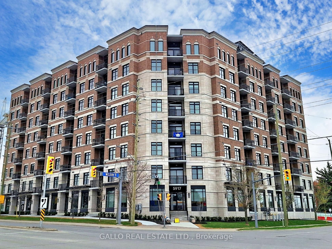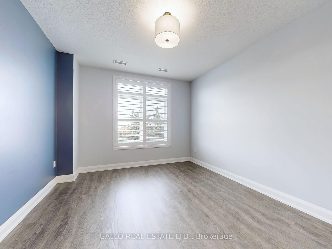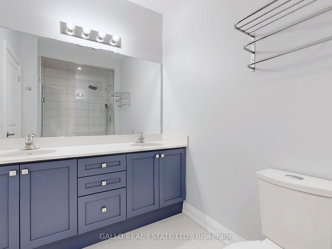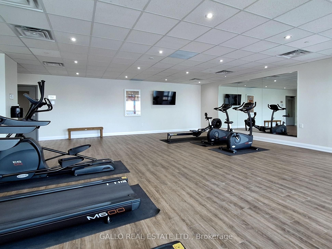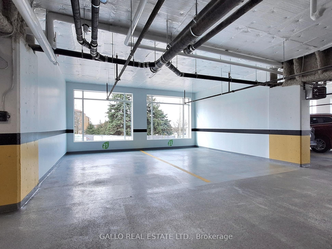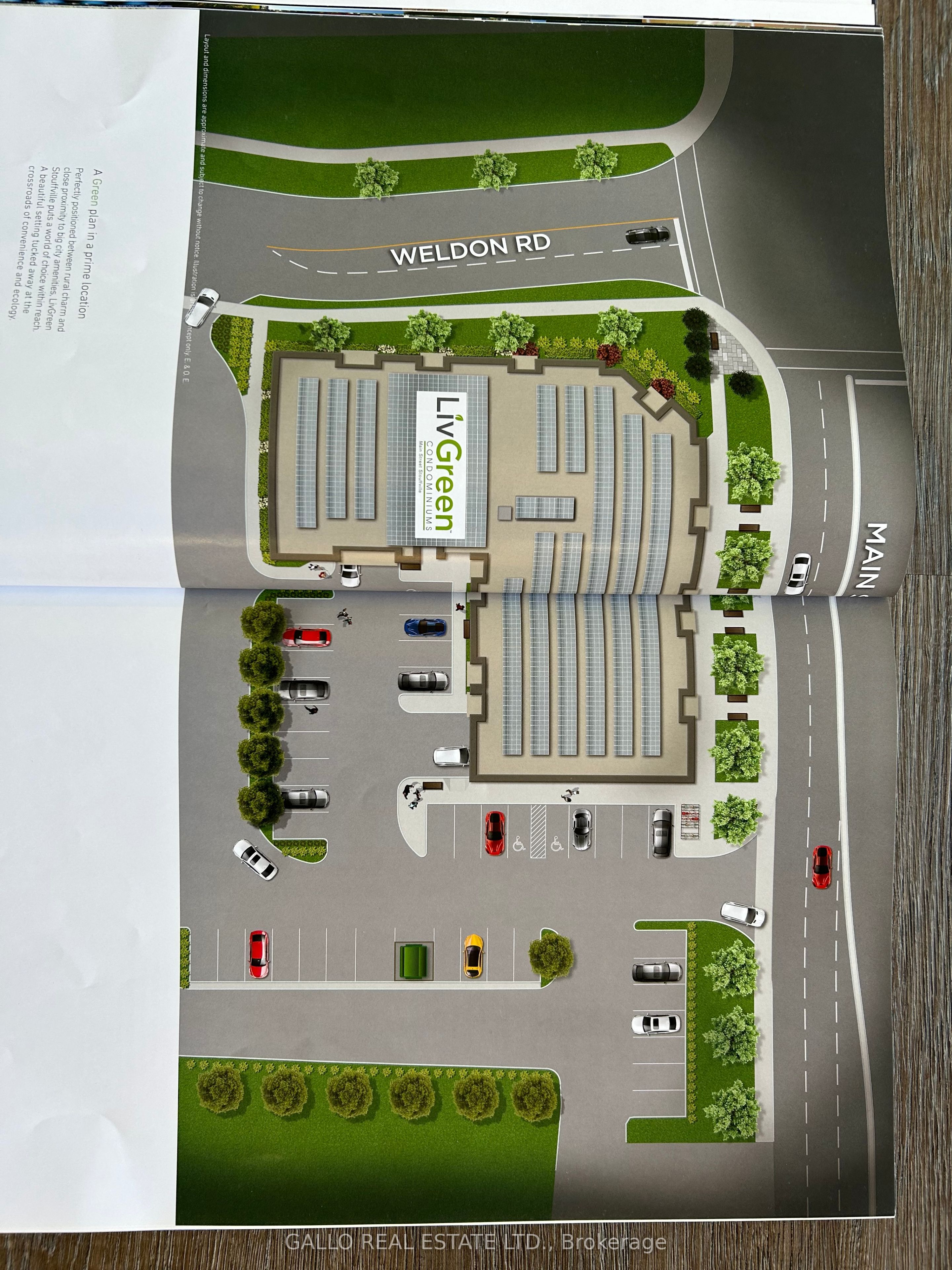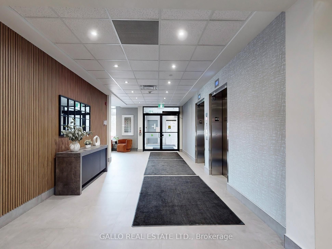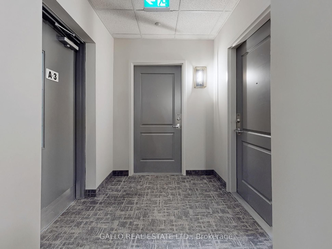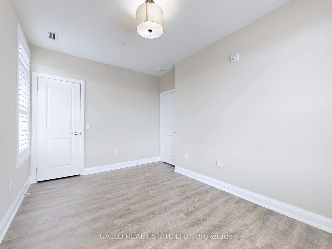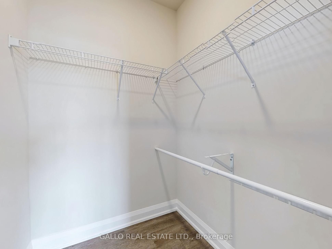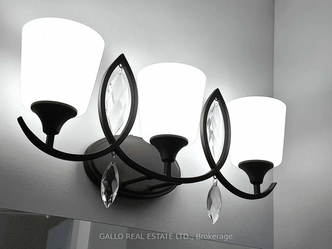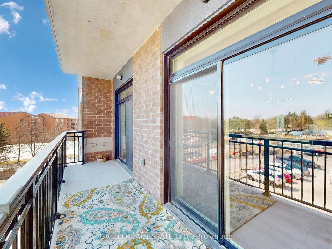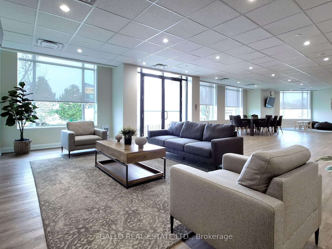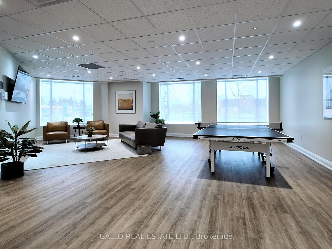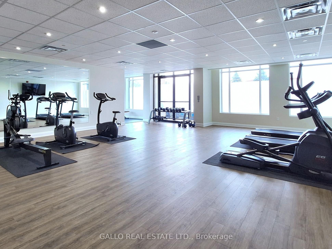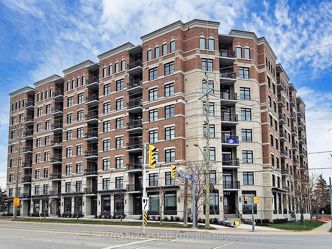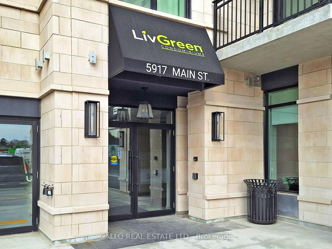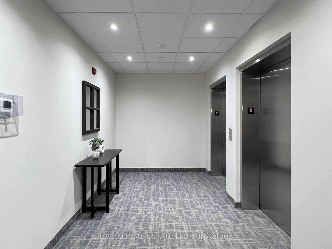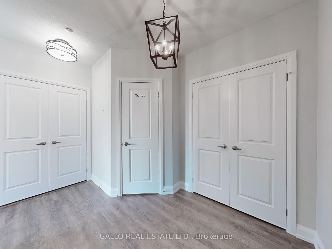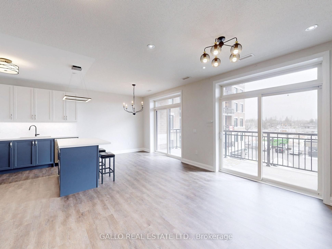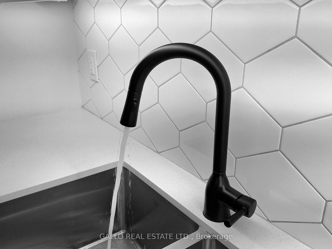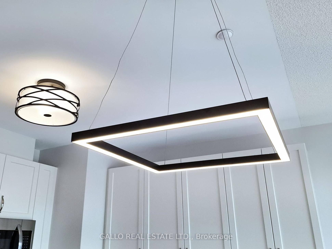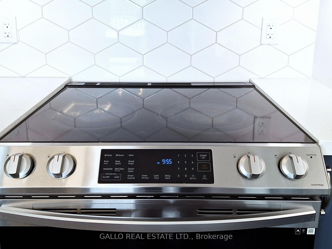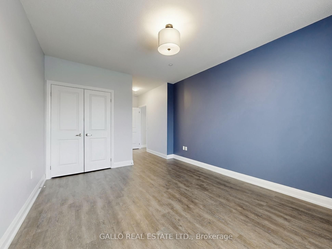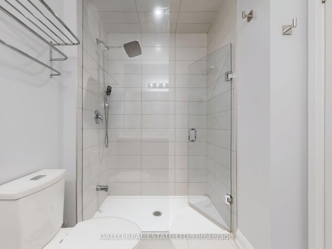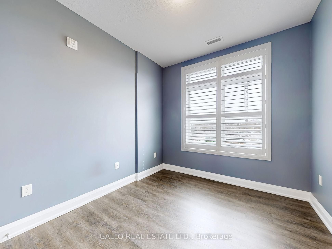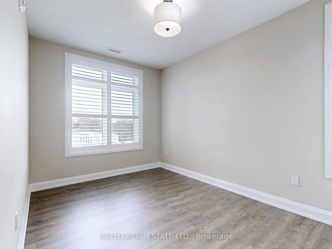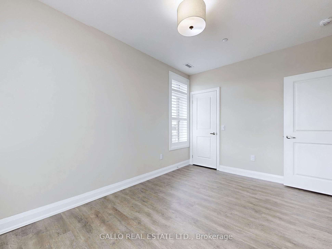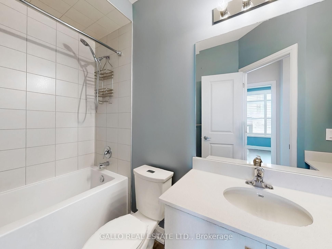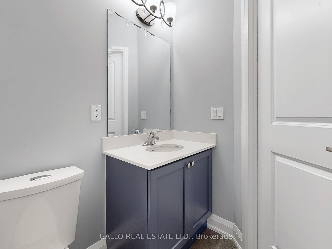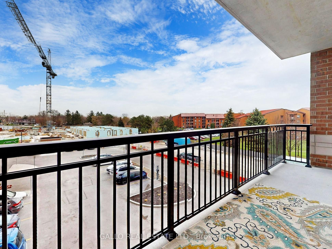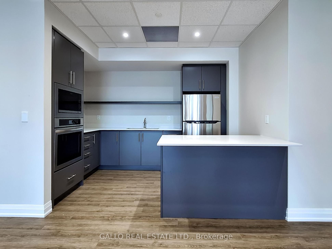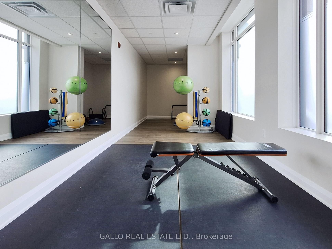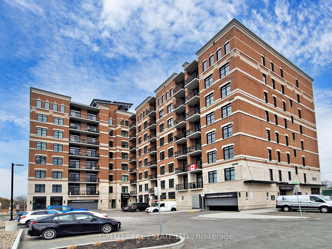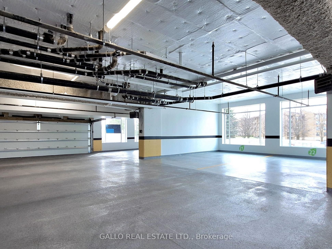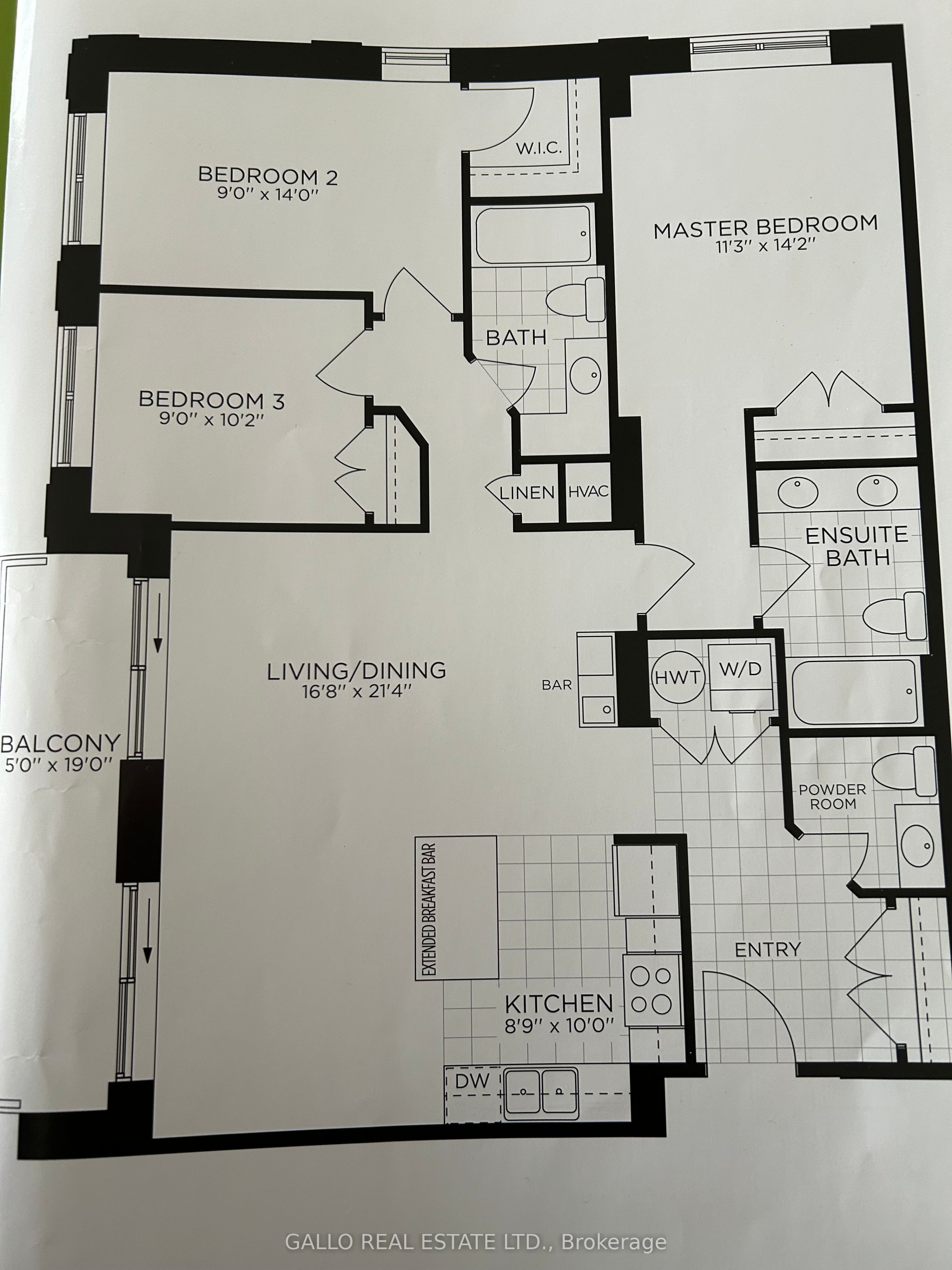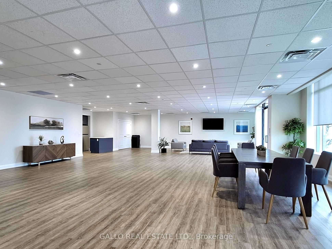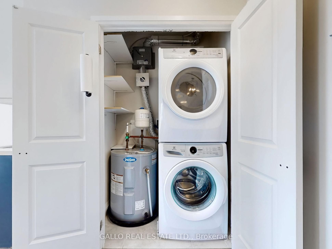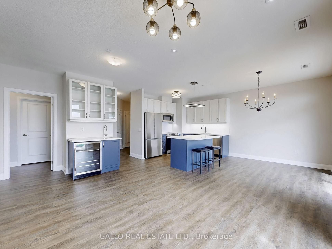
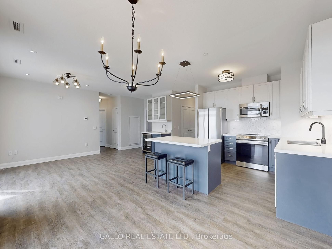
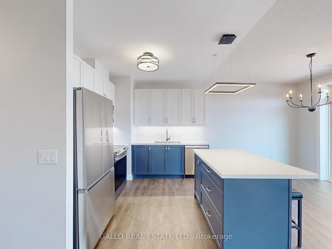
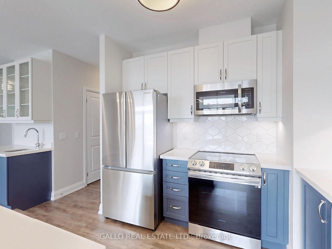
Selling
#301 - 5917 Main Street, Whitchurch-Stouffville, ON L4A 5G4
$898,000
Description
Luxury & Elegance Is Found In This Quiet Corner Unit. State Of The Art Eco-Friendly Liv Green Smart Building, W 2 Side By Side, Premium Ground Floor Heated Parking Spots. This Tastefully Upgraded Singapore Model 1300 Sq Ft Unit Has 3 Bds, 2 Baths, Locker And One Of The Largest Balconies To Enjoy Those Morning Sun Views And Overlooks Proposed Future Parkette. Spacious Foyer W Double Closet, 2pc Bath And Laundry. Beautifully Upgraded Kitchen W 2-Tone Cabinetry & Soft Close Cabinets & Pot Drawers, Quartz Counter, Custom Backsplash, Under Mount Lighting , Upgraded Moen Faucet & Hardware, Upgraded Beverage Bar W Glass Door Upper Cabinets & Wine Cooler. Centre Island & Breakfast Bar Overlooks Living And Dining Room W 2 Sliding Door Walk-Outs To 95 Sq Ft Balcony That Gives You Plenty Of Natural Light. All Baths Have Upgraded Cabinetry & Quartz Counter. Primary Br Is Spacious With Upgraded Walk-In Shower W Glass Shower Door. All Bedrooms Have California Shutters. Upgraded Light Fixtures And Pot Lights. 2 Additional Bedrooms Gives You Extra Space. This Building Features Energy Efficient Solar Panels & Geo Thermal Heating & Cooling W Zero Foot Print Offers You Low Utilities & Maintenance Fees $445. 00. Energy Efficient Low E-Argon Triple Pane Windows provide You With A Quiet And Comfortable Living Space. Stairwell IS Located Adjacent To This Unit For Quick Exit. Walk To Shopping, Go Train, Elementary And High School, Banks, Local Restaurants & Parks, Makes This An Ultimate Location For Convenience As You Are In The Heart Of Stouffville.
Overview
MLS ID:
N12165288
Type:
Condo
Bedrooms:
3
Bathrooms:
3
Square:
1,300 m²
Price:
$898,000
PropertyType:
Residential Condo & Other
TransactionType:
For Sale
BuildingAreaUnits:
Square Feet
Cooling:
Central Air
Heating:
Forced Air
ParkingFeatures:
Built-In
YearBuilt:
New
TaxAnnualAmount:
3530.14
PossessionDetails:
Flexible
🏠 Room Details
| # | Room Type | Level | Length (m) | Width (m) | Feature 1 | Feature 2 | Feature 3 |
|---|---|---|---|---|---|---|---|
| 1 | Kitchen | Main | 2.74 | 2.9 | Quartz Counter | Custom Backsplash | Centre Island |
| 2 | Living Room | Main | 3.76 | 4.8 | W/O To Balcony | Wet Bar | B/I Fridge |
| 3 | Dining Room | Main | 2.76 | 2.96 | W/O To Balcony | Open Concept | — |
| 4 | Primary Bedroom | Main | 4.28 | 3.4 | 4 Pc Ensuite | Double Closet | California Shutters |
| 5 | Bedroom 2 | Main | 4.22 | 2.75 | Walk-In Closet(s) | Window | California Shutters |
| 6 | Bedroom 3 | Main | 3.09 | 2.7 | — | Double Closet | California Shutters |
| 7 | Foyer | Main | 3.45 | 2.26 | Double | 2 Pc Bath | — |
Map
-
AddressWhitchurch-Stouffville
Featured properties
The Most Recent Estate
Whitchurch-Stouffville, Ontario
$898,000
- 3
- 3
- 1,300 m²

