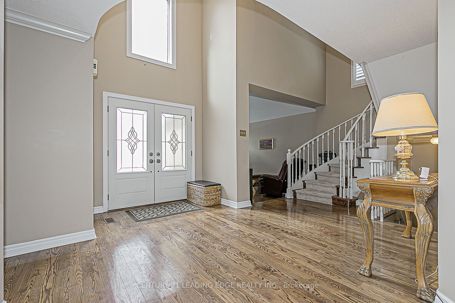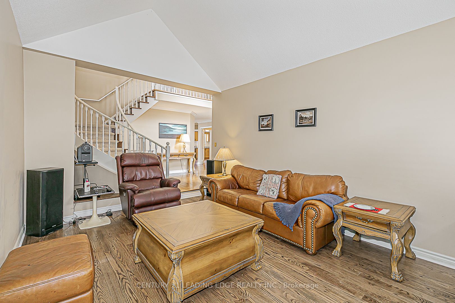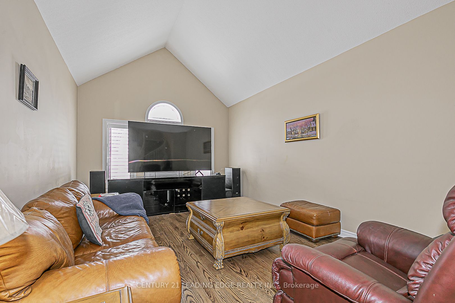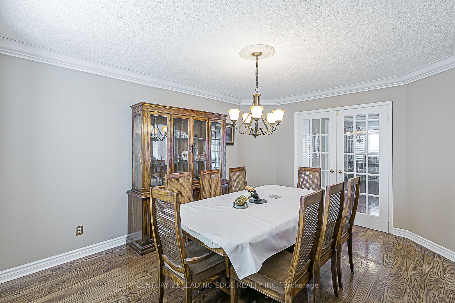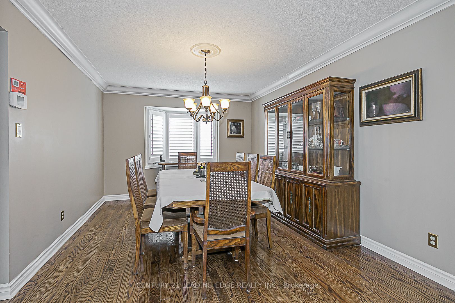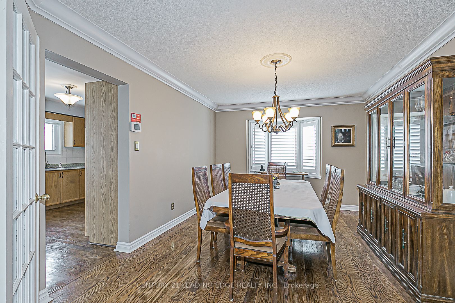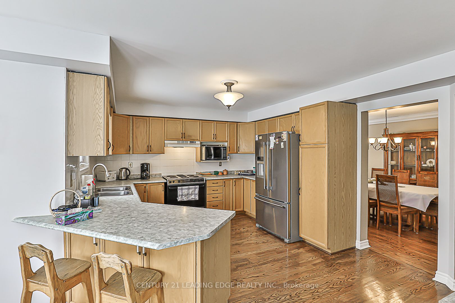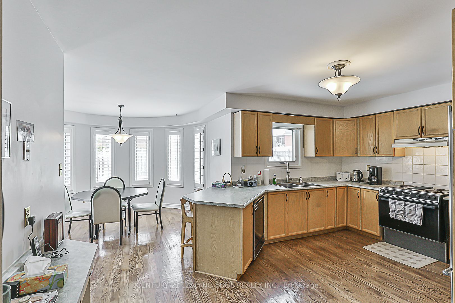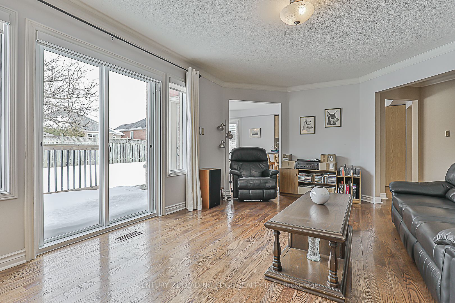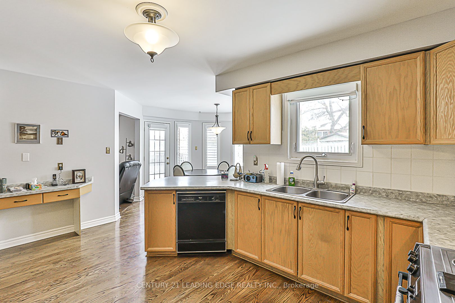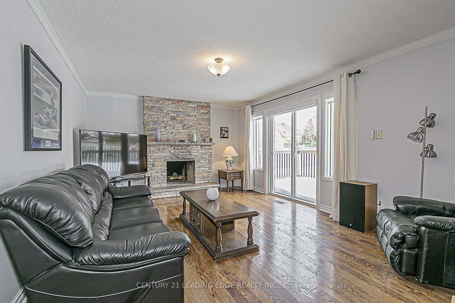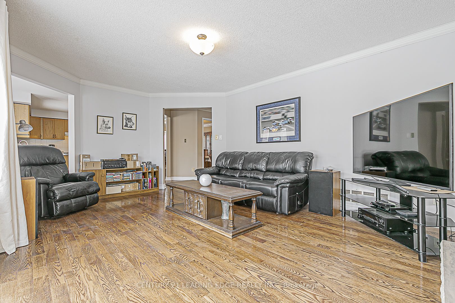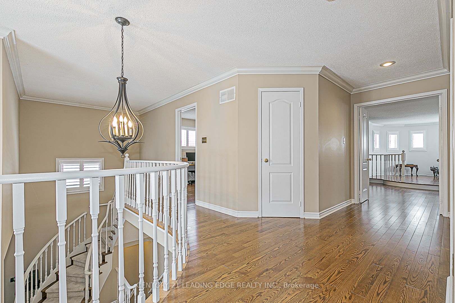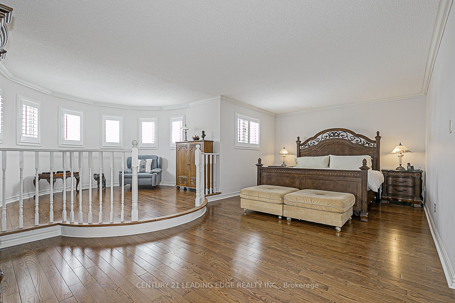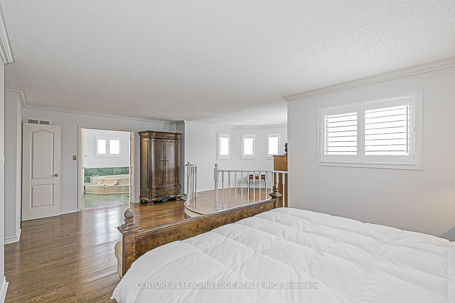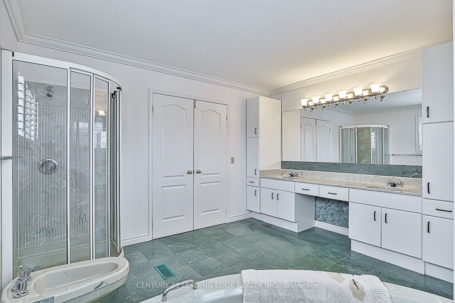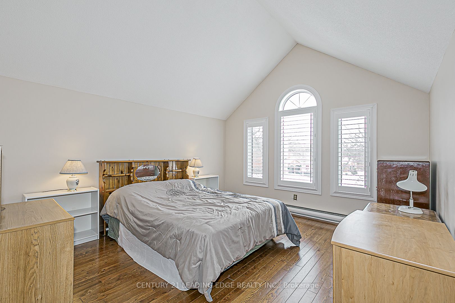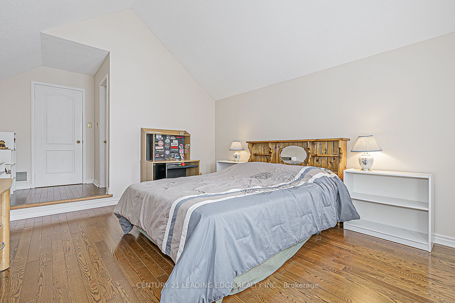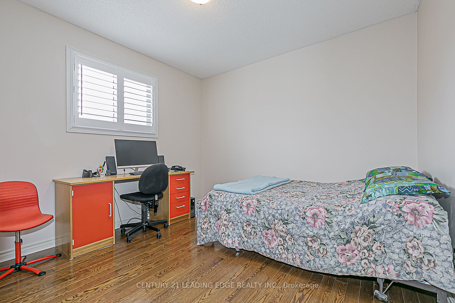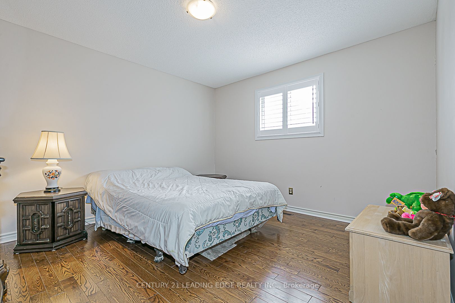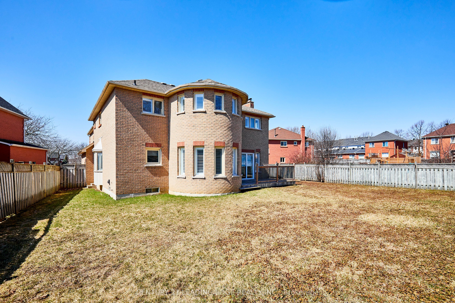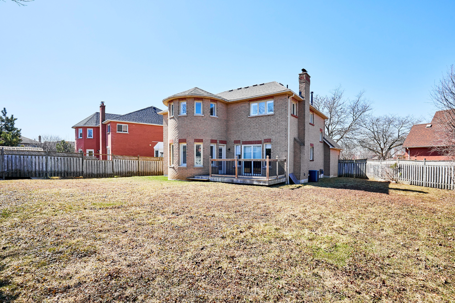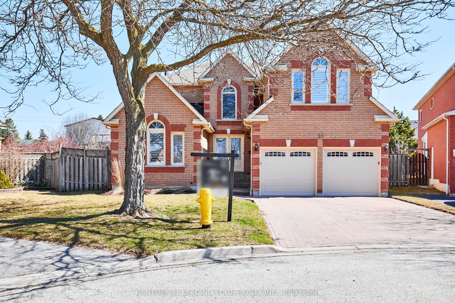
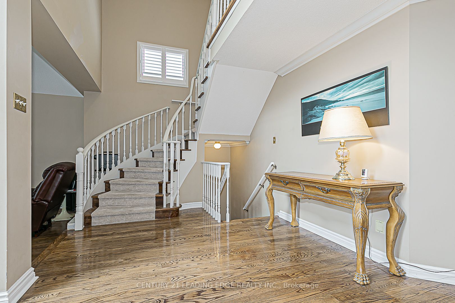
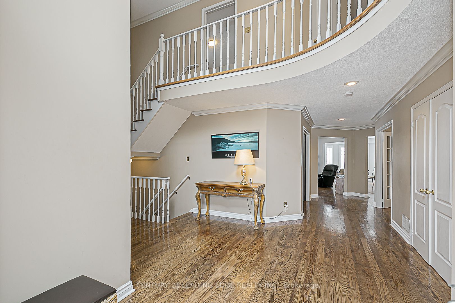
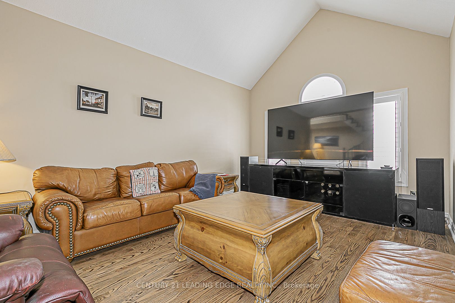
Selling
30 WIGSTON Court, Whitby, ON L1R 2B9
$1,225,000
Description
Located in one of Whitby's most desirable family-friendly neighbourhoods, 30 Wigston Ct. has the space and is functionality perfect for a growing family! With over 3000 square feet of finished living space, this home has plenty of room for everybody. The grand entryway leads to the large eat-in kitchen and attached family room equipped with a fireplace and walk out to the deck. The main floor also features a separate dining room, living room and library. Upstairs, you'll find all the space you need in the expansive primary bedroom (equipped with an exceptionally large seven-piece ensuite). With a five-piece main washroom and three additional good-sized bedrooms, the upper floor is fully equipped to handle all your family's needs. Don't take our word for it; come see for yourself! Easy to show, this house must be seen!
Overview
MLS ID:
E12004566
Type:
Detached
Bedrooms:
4
Bathrooms:
3
Square:
3,250 m²
Price:
$1,225,000
PropertyType:
Residential Freehold
TransactionType:
For Sale
BuildingAreaUnits:
Square Feet
Cooling:
Central Air
Heating:
Forced Air
ParkingFeatures:
Attached
YearBuilt:
Unknown
TaxAnnualAmount:
7956
PossessionDetails:
TBD/FLEX
🏠 Room Details
| # | Room Type | Level | Length (m) | Width (m) | Feature 1 | Feature 2 | Feature 3 |
|---|---|---|---|---|---|---|---|
| 1 | Living Room | Main | 5.18 | 3.54 | Cathedral Ceiling(s) | California Shutters | Hardwood Floor |
| 2 | Library | Main | 3.52 | 2.95 | B/I Shelves | French Doors | California Shutters |
| 3 | Dining Room | Main | 4.48 | 3.37 | Bay Window | Crown Moulding | French Doors |
| 4 | Family Room | Main | 6.04 | 3.87 | W/O To Deck | Fireplace | — |
| 5 | Kitchen | Main | 4.69 | 3.42 | Hardwood Floor | B/I Dishwasher | Ceramic Backsplash |
| 6 | Primary Bedroom | Second | 6.86 | 4.57 | 7 Pc Ensuite | Double Doors | Walk-In Closet(s) |
| 7 | Bedroom 2 | Second | 4.31 | 3.82 | Cathedral Ceiling(s) | Walk-In Closet(s) | California Shutters |
| 8 | Bedroom 3 | Second | 3.47 | 3.82 | California Shutters | Double Closet | Hardwood Floor |
| 9 | Breakfast | Main | 3.55 | 3.5 | Greenhouse Kitchen | W/O To Deck | California Shutters |
| 10 | Bedroom 4 | Second | 3.31 | 3.27 | California Shutters | Double Closet | Hardwood Floor |
Map
-
AddressWhitby
Featured properties

