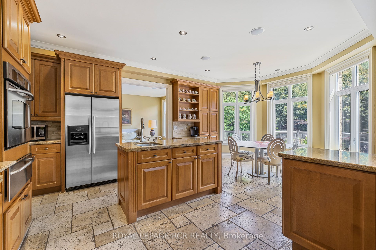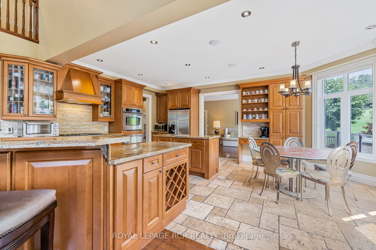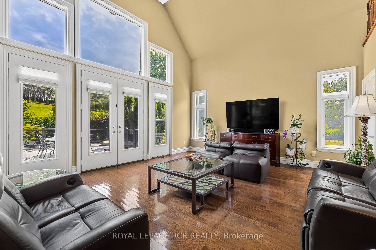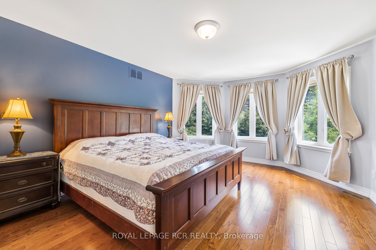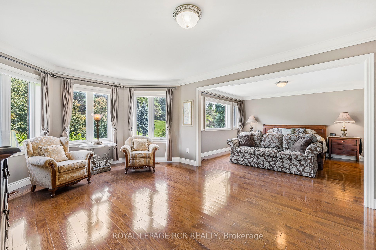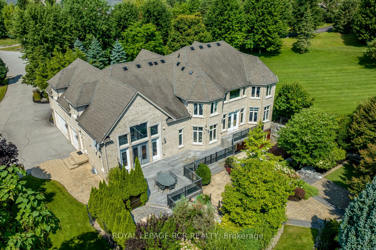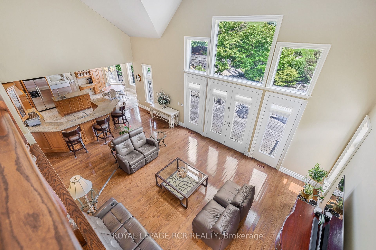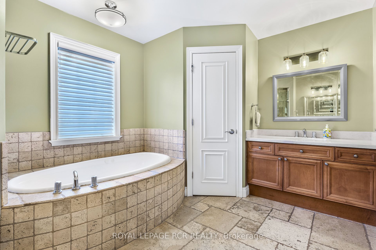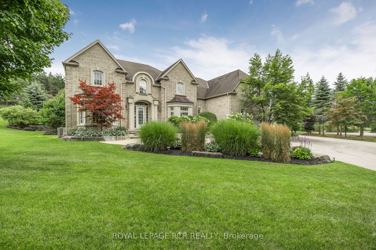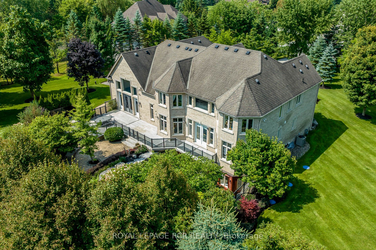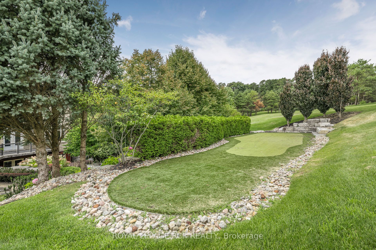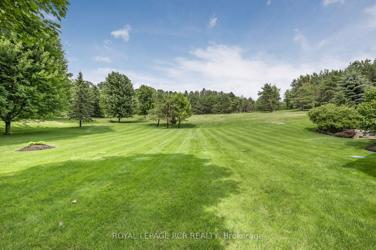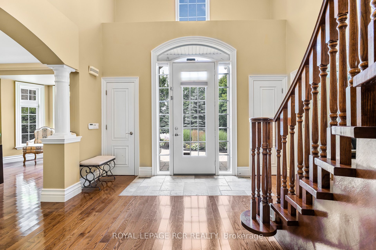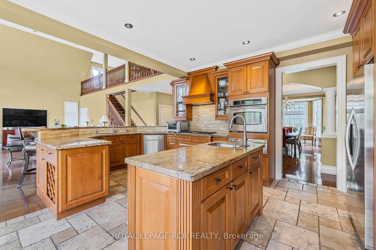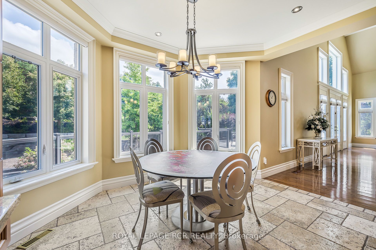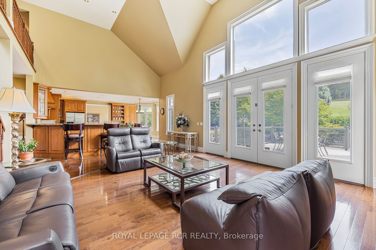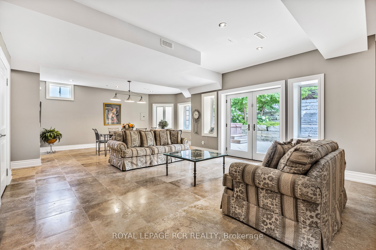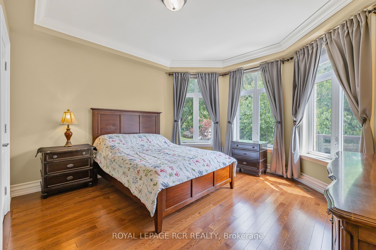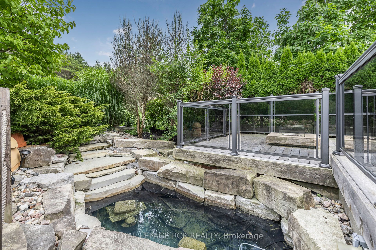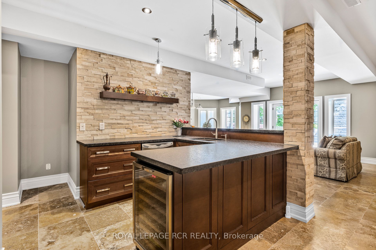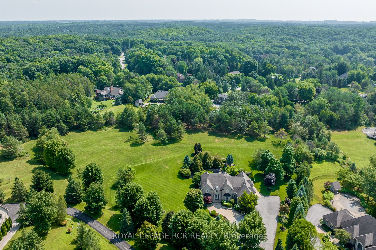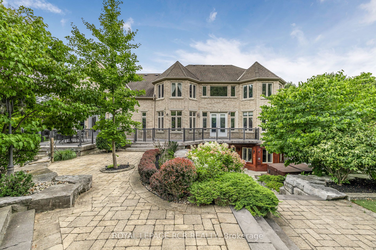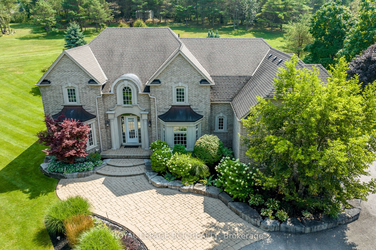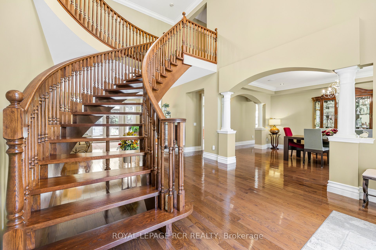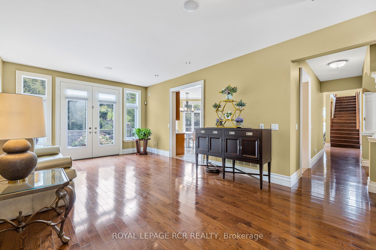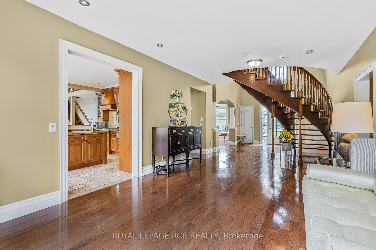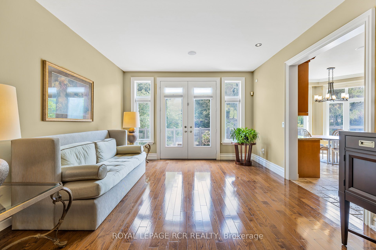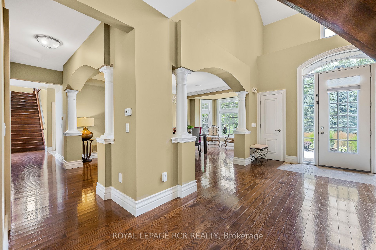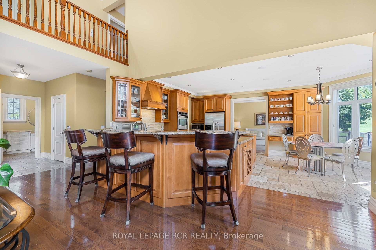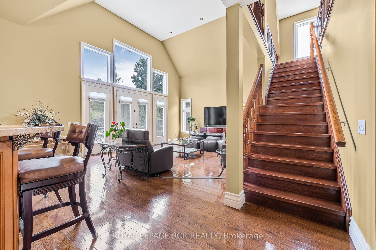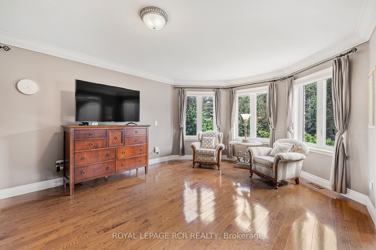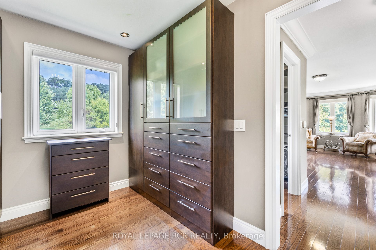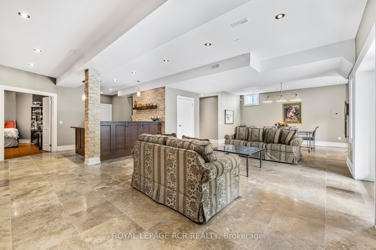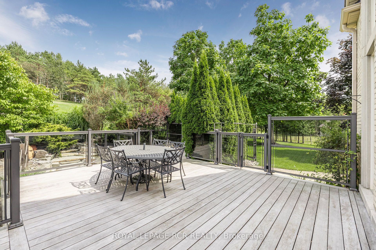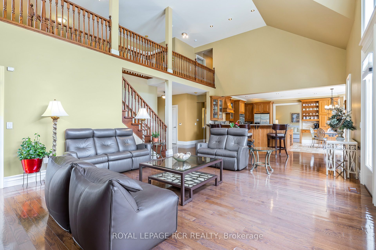
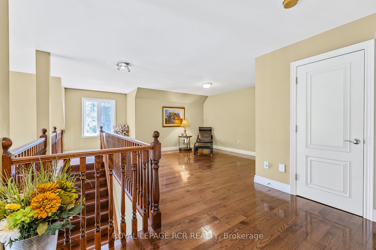
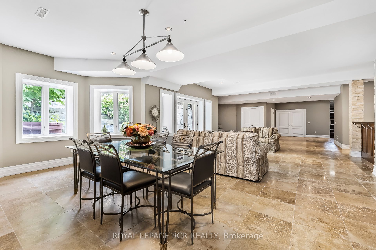
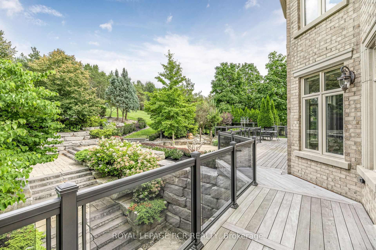
Selling
30 Sandy Ridge Court, Whitchurch-Stouffville, ON L4A 2L4
$3,680,000
Description
Welcome multi-generational families! This exceptional 5965sf 5+2 Bedroom (guest bedroom and bath on main floor) stylish estate with separate entrance walk-out finished basement on 3.5 glorious landscaped acres nestled at the end of a quiet Court in the prestigious Trail of the Woods enclave. Enjoy a fabulous floor plan with spacious room sizes, two storey family room, family size kitchen and breakfast area, formal living and dining rooms, main floor guest suite and office. The sun filled second floor overlooks the family room and presents 4 bedrooms and sitting area. The primary bedroom boasts huge sitting area, dressing room, walk-in closet and 5 piece ensuite. The professionally finished walk-out basement offers bedroom, 2 baths, huge recreation room, media room, laundry room and exercise room. Enjoy entertaining on the spectacular acreage with oversized deck, pond, chipping/putting green and luscious gardens. This exceptional estate is conveniently located within 5 mins to Hwy 404 and all amenities. A must see! **EXTRAS** Pond, hot tub, firepit, putting green.
Overview
MLS ID:
N11902324
Type:
Detached
Bedrooms:
6
Bathrooms:
7
Price:
$3,680,000
PropertyType:
Residential Freehold
TransactionType:
For Sale
BuildingAreaUnits:
Square Feet
Cooling:
Central Air
Heating:
Forced Air
ParkingFeatures:
Attached
YearBuilt:
Unknown
TaxAnnualAmount:
16455.03
PossessionDetails:
TBD
🏠 Room Details
| # | Room Type | Level | Length (m) | Width (m) | Feature 1 | Feature 2 | Feature 3 |
|---|---|---|---|---|---|---|---|
| 1 | Family Room | Main | 5.56 | 5.1 | Hardwood Floor | W/O To Patio | Open Concept |
| 2 | Kitchen | Main | 7.43 | 6.3 | Breakfast Area | Breakfast Bar | B/I Appliances |
| 3 | Living Room | Main | 10.76 | 4 | Hardwood Floor | W/O To Patio | Wet Bar |
| 4 | Dining Room | Main | 6.5 | 4.11 | Hardwood Floor | Crown Moulding | Bay Window |
| 5 | Library | Main | 6.8 | 4.02 | Hardwood Floor | Bay Window | French Doors |
| 6 | Bedroom 2 | Main | 5.51 | 4 | Hardwood Floor | 4 Pc Ensuite | Double Closet |
| 7 | Primary Bedroom | Second | 8.13 | 5.46 | Hardwood Floor | 5 Pc Ensuite | His and Hers Closets |
| 8 | Bedroom 3 | Second | 6.37 | 3.95 | Hardwood Floor | 4 Pc Ensuite | Double Closet |
| 9 | Bedroom 4 | Second | 5.26 | 4.61 | Hardwood Floor | 4 Pc Ensuite | Double Closet |
| 10 | Bedroom 5 | Second | 5.27 | 3.99 | Hardwood Floor | Combined w/Sitting | Double Closet |
| 11 | Sitting | Second | 7.22 | 5.67 | Hardwood Floor | 4 Pc Ensuite | Overlooks Family |
| 12 | Bedroom | Basement | 3.59 | 3.47 | Hardwood Floor | 4 Pc Ensuite | Double Closet |
Map
-
AddressWhitchurch-Stouffville
Featured properties
The Most Recent Estate
Whitchurch-Stouffville, Ontario
$3,680,000
- 6
- 7
- 0 m²

