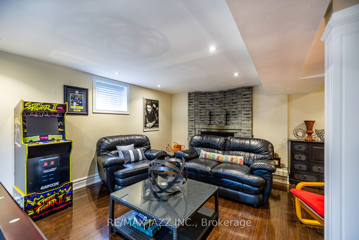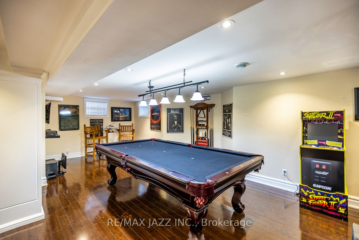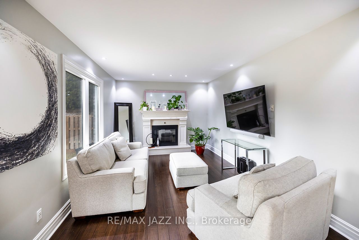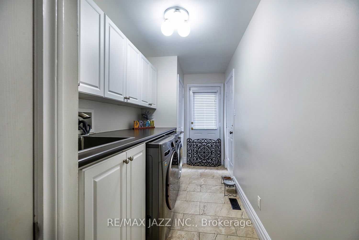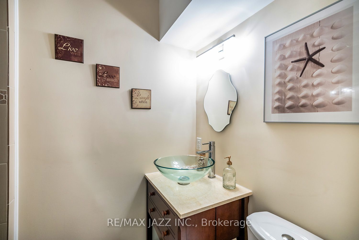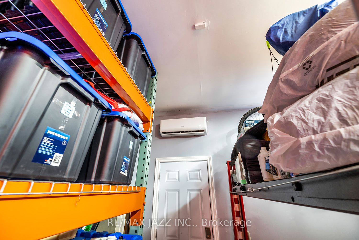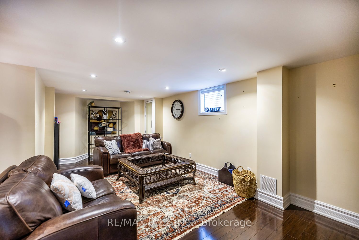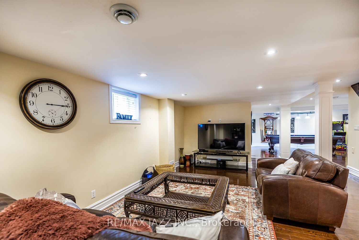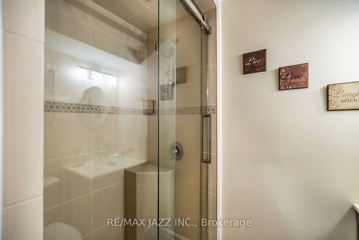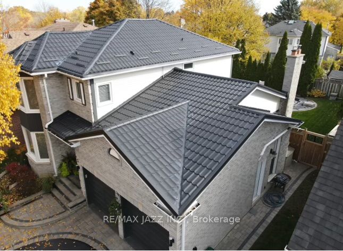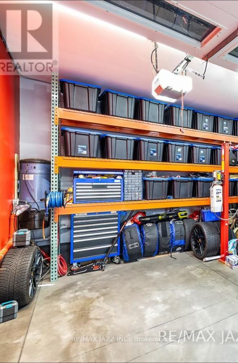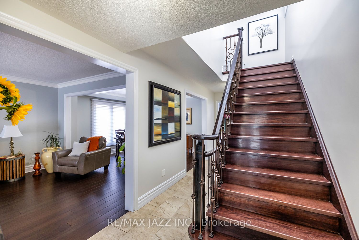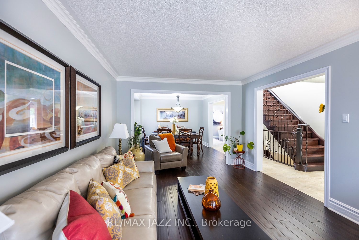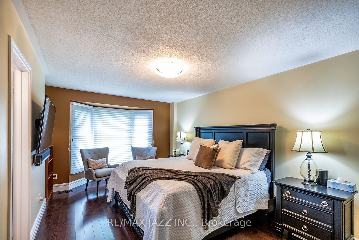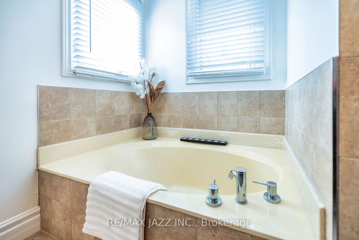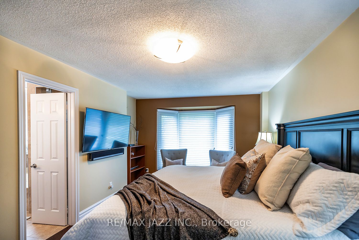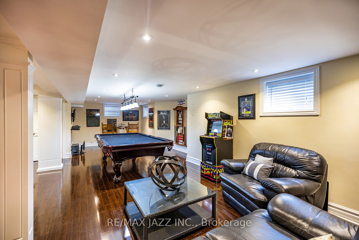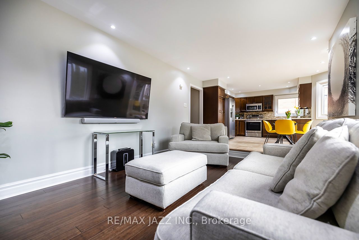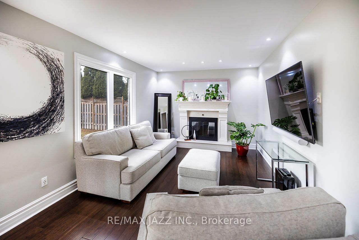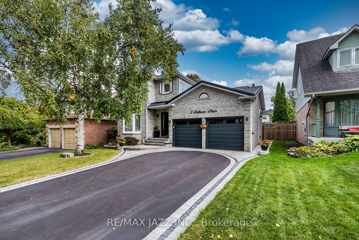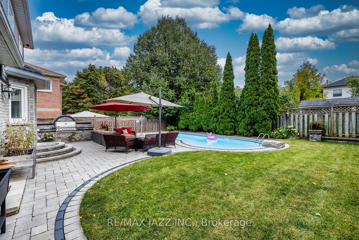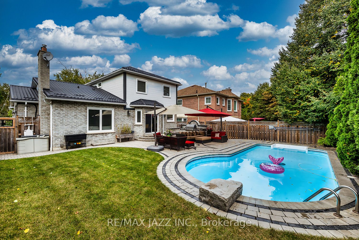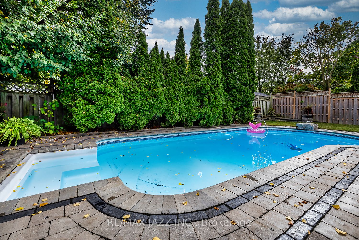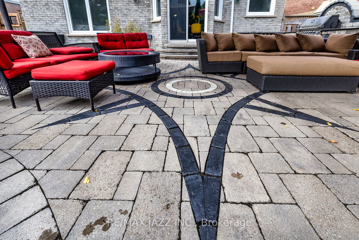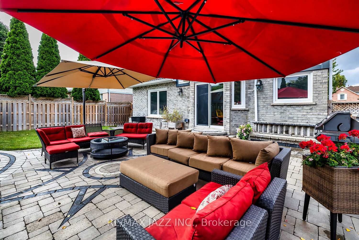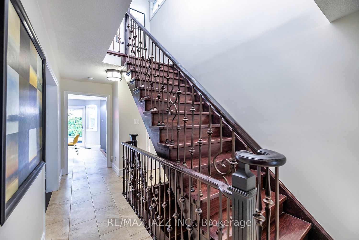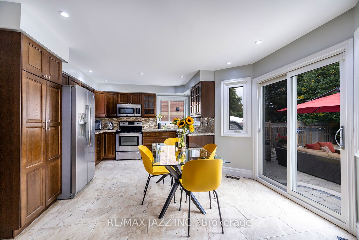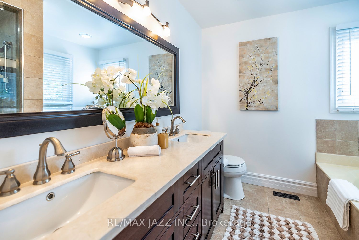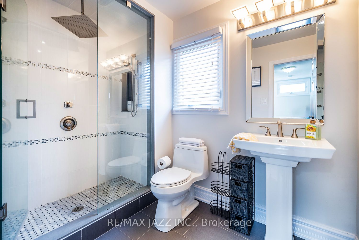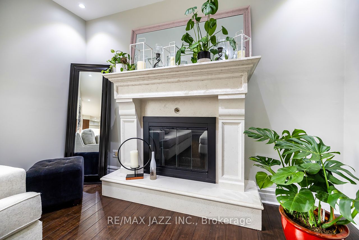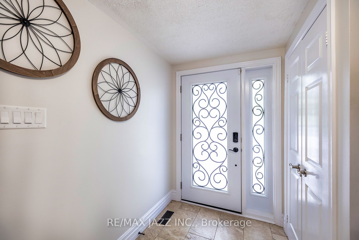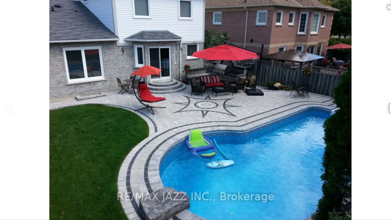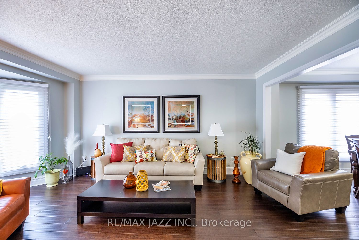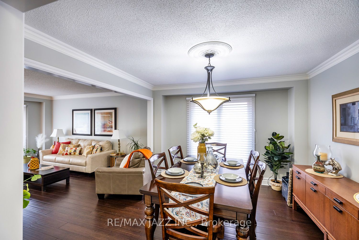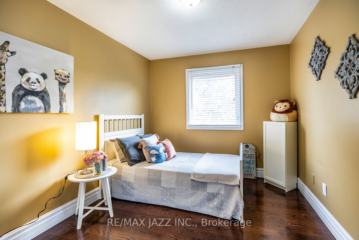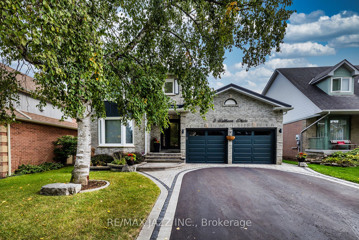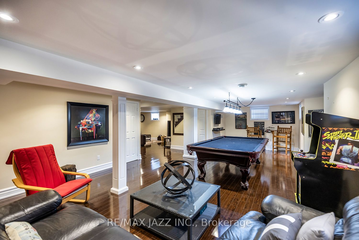
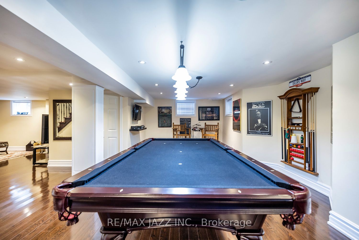
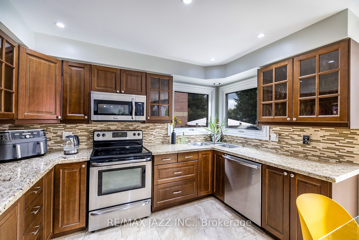
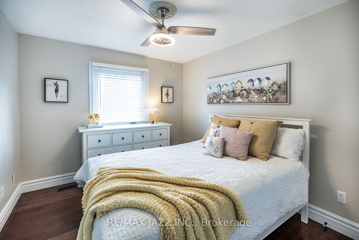
Selling
3 Rothean Drive, Whitby, ON L1P 1L5
$1,249,900
Description
Welcome to 3 Rothean Drive in Whitby. This 2-Story, 3 bedroom, 4 bathroom home is located in the Lynde Creek area of Whitby and will not disappoint. The exterior of this gorgeous property boasts upgraded landscaping, backyard privacy, metal roof, custom Aquor hose taps, beautiful pool and built-in Napoleon grill. The backyard is a true oasis, no cottage required! Before you step inside, be sure to visit the garage that is complete with heat & AC, custom shelving, car lift for the toy, bonus 100 amp panel, upgraded floor and two electric car chargers. Once inside, you will be overwhelmed with the pride of ownership. This meticulously maintained home is ideal for the growing family with 4 updated bathrooms, dining space, living room, an open concept kitchen / family space and the fully finished basement that includes a pool table. The previous owner did have a 4th bedroom in the basement. Enjoy easy access to schools, parks, shopping, GO station, Whitby Abilities Center, Iroquois sports complex, 401 and 412. Don't miss out on this beauty!
Overview
MLS ID:
E12027936
Type:
Detached
Bedrooms:
3
Bathrooms:
4
Square:
1,750 m²
Price:
$1,249,900
PropertyType:
Residential Freehold
TransactionType:
For Sale
BuildingAreaUnits:
Square Feet
Cooling:
Central Air
Heating:
Forced Air
ParkingFeatures:
Attached
YearBuilt:
Unknown
TaxAnnualAmount:
7236
PossessionDetails:
TBA/Flexible
🏠 Room Details
| # | Room Type | Level | Length (m) | Width (m) | Feature 1 | Feature 2 | Feature 3 |
|---|---|---|---|---|---|---|---|
| 1 | Family Room | Ground | 5.17 | 3.49 | Bamboo | Fireplace | Pot Lights |
| 2 | Kitchen | Ground | 4.93 | 3.5 | Eat-in Kitchen | Stone Counters | Ceramic Floor |
| 3 | Living Room | Ground | 5.08 | 3.56 | Bamboo | Crown Moulding | Large Window |
| 4 | Dining Room | Ground | 3.56 | 3.46 | Bamboo | Crown Moulding | Large Window |
| 5 | Laundry | Ground | 4.86 | 1.82 | W/O To Yard | W/O To Garage | Ceramic Floor |
| 6 | Primary Bedroom | Second | 6.6 | 3.33 | 5 Pc Ensuite | Hardwood Floor | Bay Window |
| 7 | Bedroom 2 | Second | 4.09 | 3.03 | Hardwood Floor | Double Closet | Large Window |
| 8 | Bedroom 3 | Second | 4.09 | 2.86 | Hardwood Floor | Double Closet | Large Window |
| 9 | Game Room | Basement | 9.85 | 5.1 | Laminate | Pot Lights | Fireplace |
| 10 | Recreation | Basement | 6.6 | 5.6 | Laminate | Pot Lights | 3 Pc Bath |
Map
-
AddressWhitby
Featured properties

