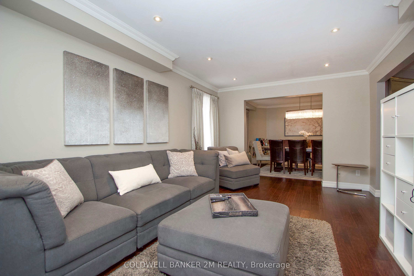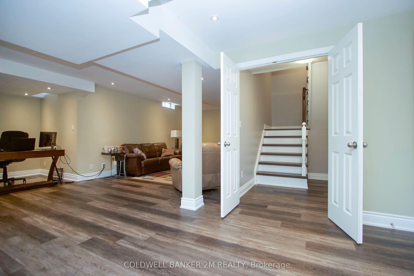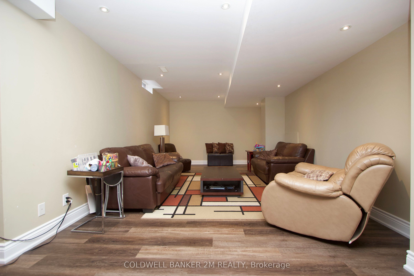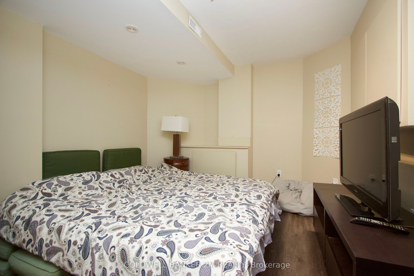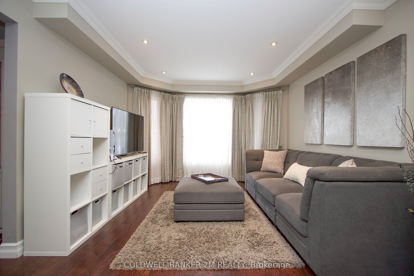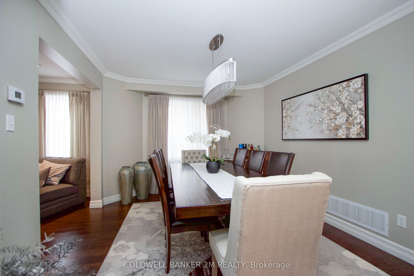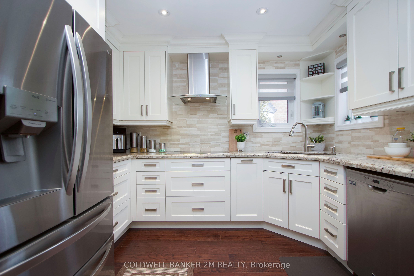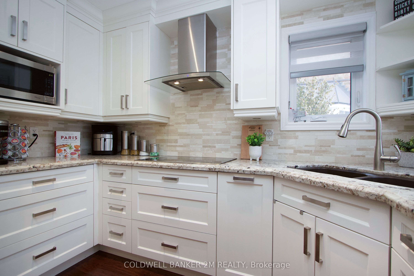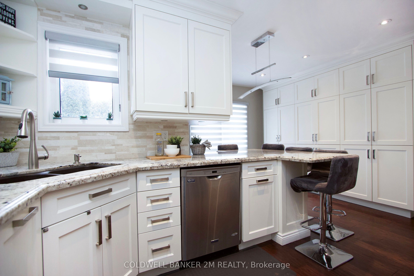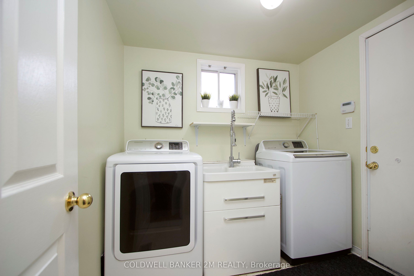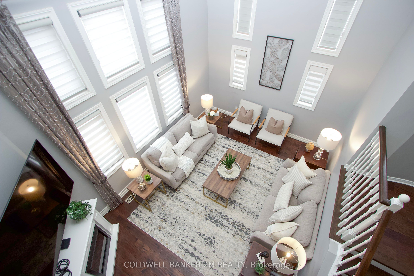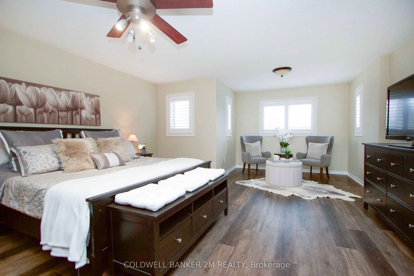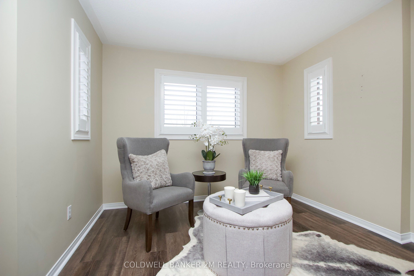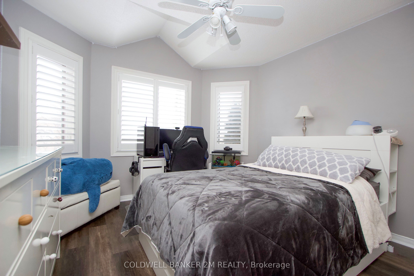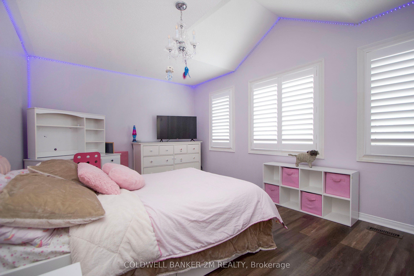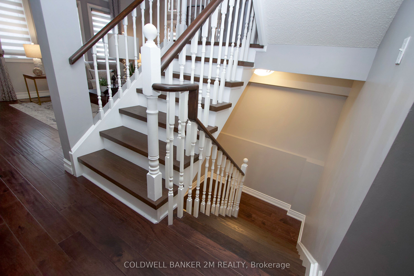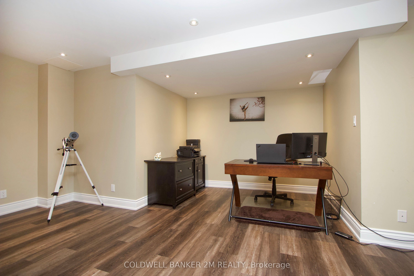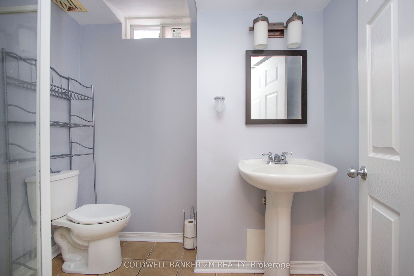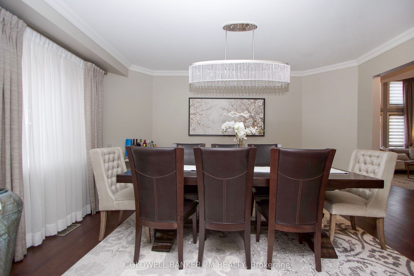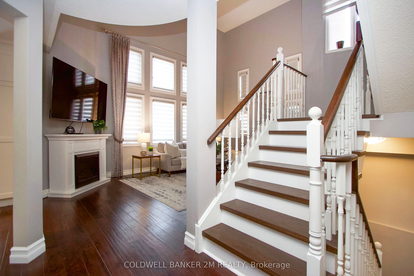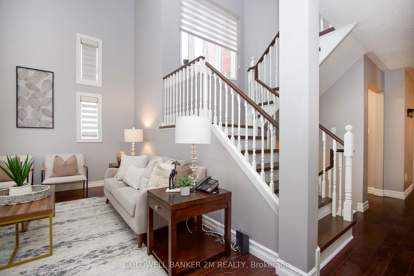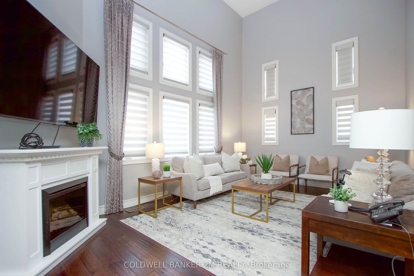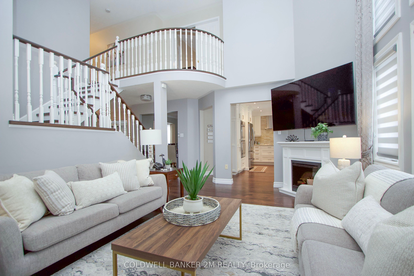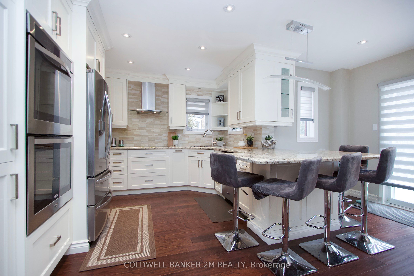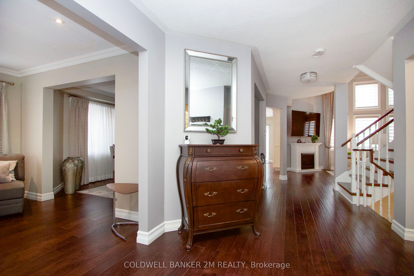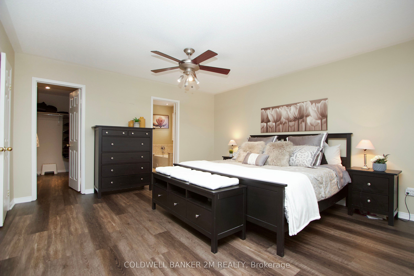
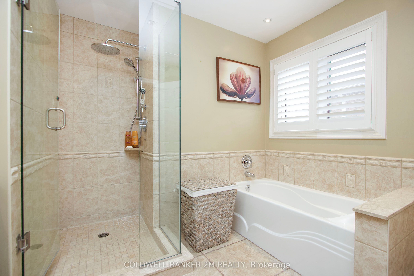
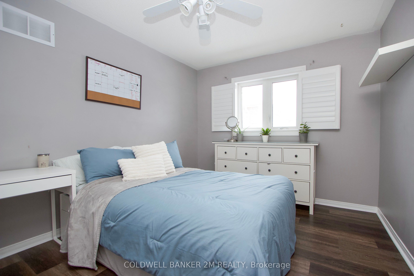
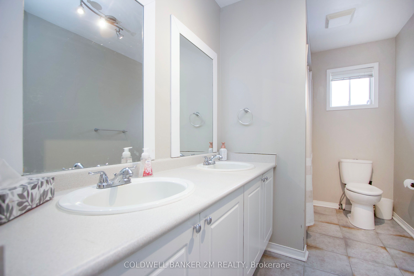
Selling
3 Pogson Drive, Whitby, ON L1R 2J1
$1,189,000
Description
Welcome to your dream home at 3 Pogson Drive! A stunning 4+1 bedroom, 4 bathroom detached house nestled within the desirable, family-friendly Rolling Acres neighbourhood in Whitby. This exceptional property showcases over 3,000 square feet of professionally finished living space across all levels. The grand great room boasts soaring ceilings and a cozy gas fireplace that creates an inviting space for family gatherings. The updated kitchen with breakfast bar is an entertainers dream. The luxurious primary bedroom has a sitting area, a large walk-in closet and an en-suite, featuring a deep soaker tub for ultimate relaxation. The expansive finished basement features a rec room perfect for family fun. The private backyard is an outdoor retreat with a large deck, garden shed, and mature trees offering privacy and tranquility. Conveniently located close to shopping, excellent schools, parks, and other amenities. This home is perfect for a growing or multi-generational family! Upgrades: Pride of ownership is evident with many upgrades such as new furnace(Feb/2025), updated Roof & Eavestroughs,(2020) New windows(2018) updated kitchen, stair case & central vac system. The flooring has been upgraded on every floor
Overview
MLS ID:
E12159372
Type:
Detached
Bedrooms:
5
Bathrooms:
4
Square:
2,750 m²
Price:
$1,189,000
PropertyType:
Residential Freehold
TransactionType:
For Sale
BuildingAreaUnits:
Square Feet
Cooling:
Central Air
Heating:
Forced Air
ParkingFeatures:
Attached
YearBuilt:
16-30
TaxAnnualAmount:
7766.58
PossessionDetails:
45 Days/ TBD
🏠 Room Details
| # | Room Type | Level | Length (m) | Width (m) | Feature 1 | Feature 2 | Feature 3 |
|---|---|---|---|---|---|---|---|
| 1 | Kitchen | Main | 3.31 | 2.27 | Updated | Stainless Steel Appl | Custom Counter |
| 2 | Kitchen | Main | 3.29 | 5.81 | Breakfast Bar | Hardwood Floor | W/O To Patio |
| 3 | Family Room | Main | 5.51 | 3.65 | Gas Fireplace | Vaulted Ceiling(s) | Open Concept |
| 4 | Dining Room | Main | 4.42 | 3.27 | Crown Moulding | Large Window | Hardwood Floor |
| 5 | Living Room | Main | 5.44 | 3.29 | Moulded Ceiling | Picture Window | Hardwood Floor |
| 6 | Primary Bedroom | Second | 6.81 | 4.96 | 5 Pc Ensuite | Walk-In Closet(s) | Combined w/Sitting |
| 7 | Bedroom 2 | Second | 4.56 | 3.42 | Large Closet | Large Window | Laminate |
| 8 | Bedroom 3 | Second | 4.01 | 3.37 | Large Closet | Large Window | Laminate |
| 9 | Bedroom 4 | Second | 3.42 | 3.39 | Laminate | Ceiling Fan(s) | — |
| 10 | Recreation | Basement | 4.81 | 7.61 | L-Shaped Room | Finished | Laminate |
| 11 | Recreation | Basement | 5.4 | 3.6 | L-Shaped Room | Finished | Laminate |
| 12 | Bedroom | Basement | 3.7 | 3.2 | Laminate | Pot Lights | — |
Map
-
AddressWhitby
Featured properties

