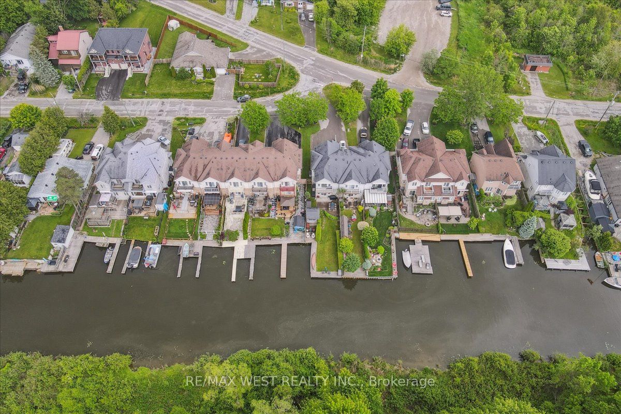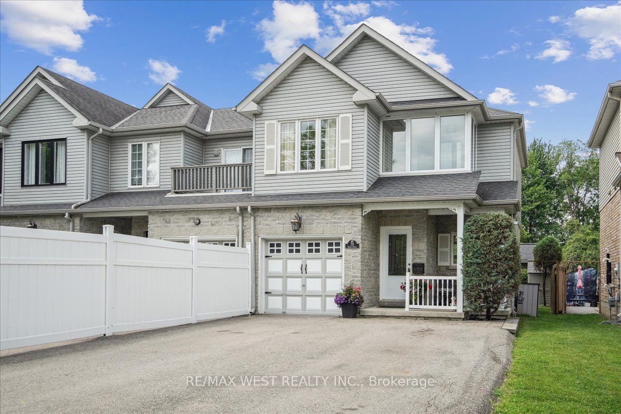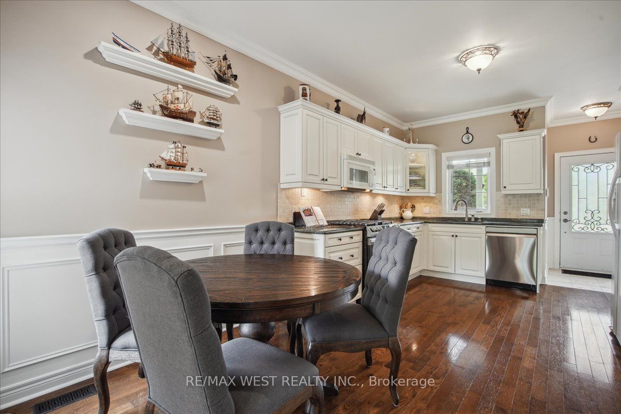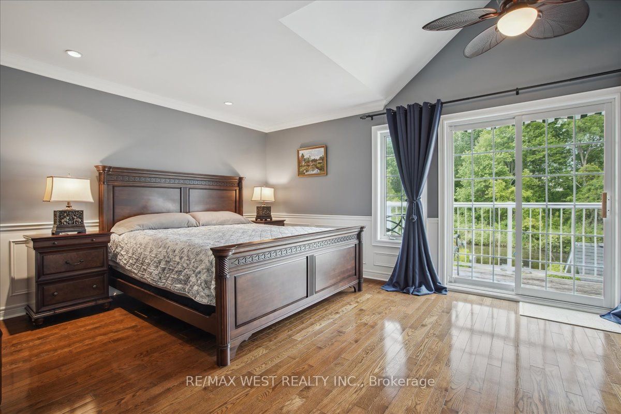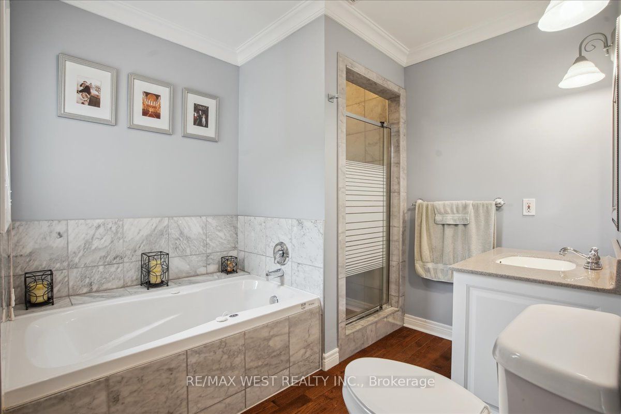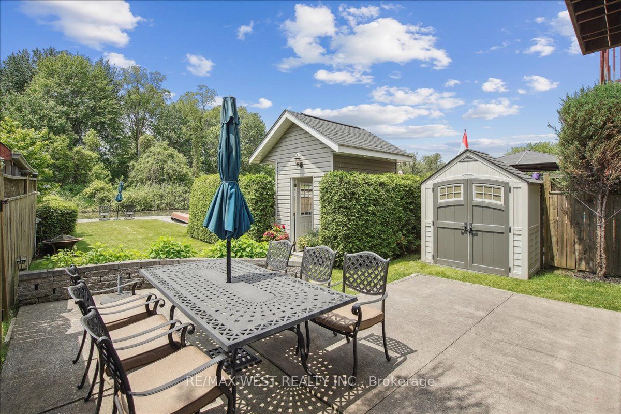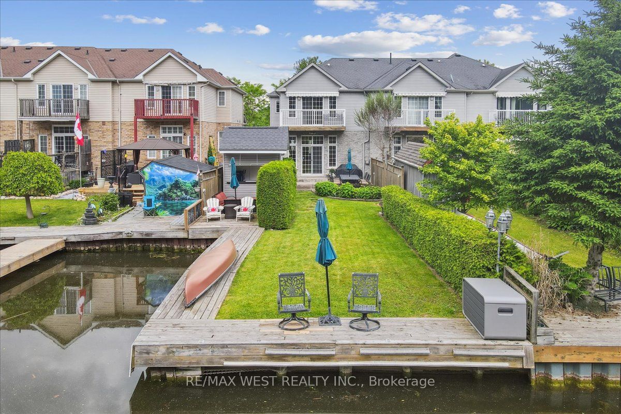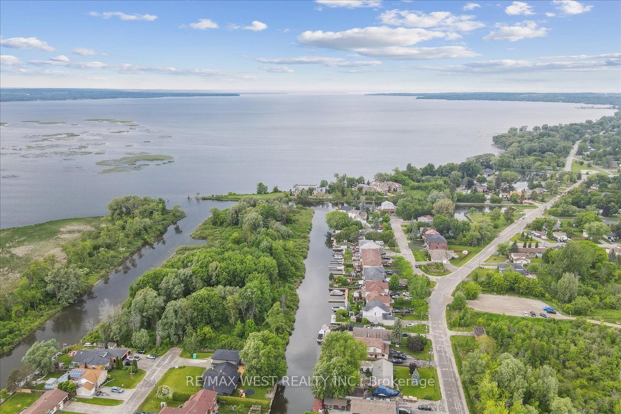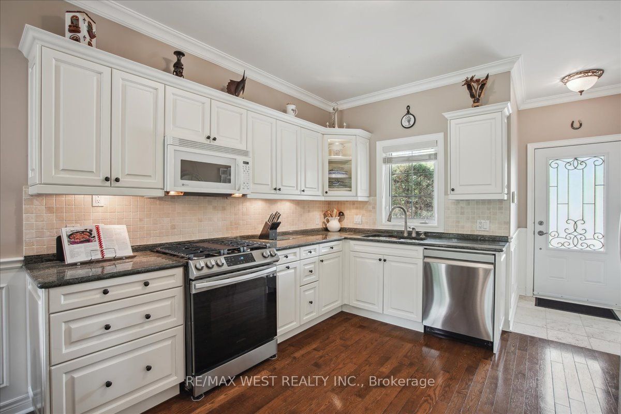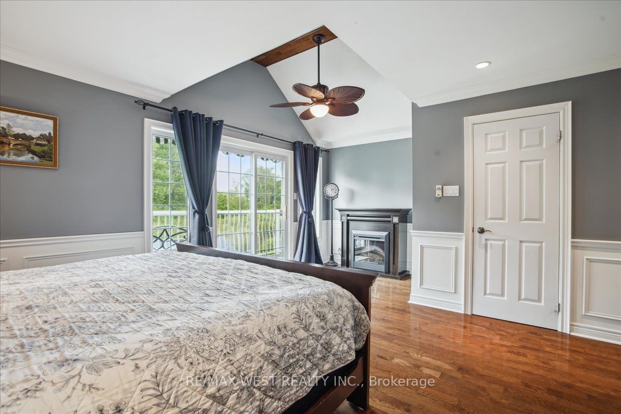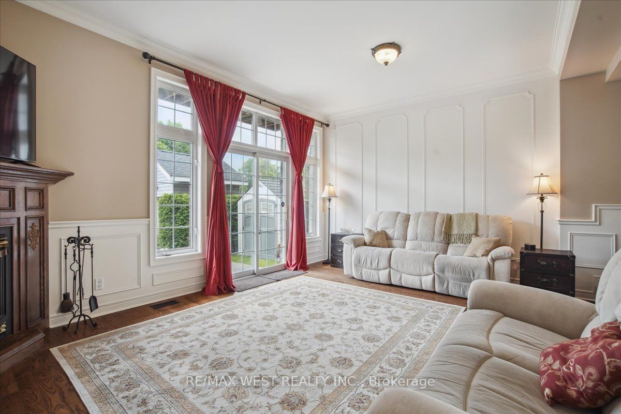
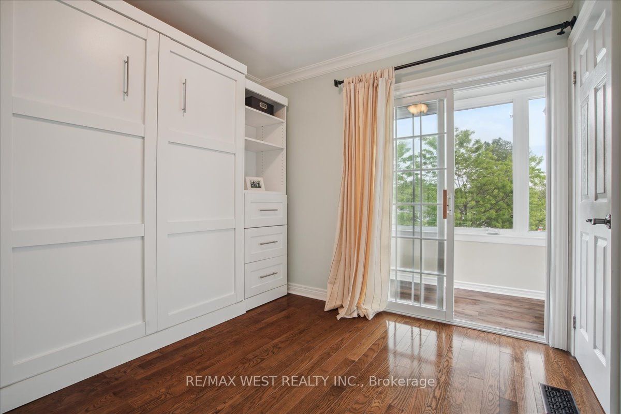
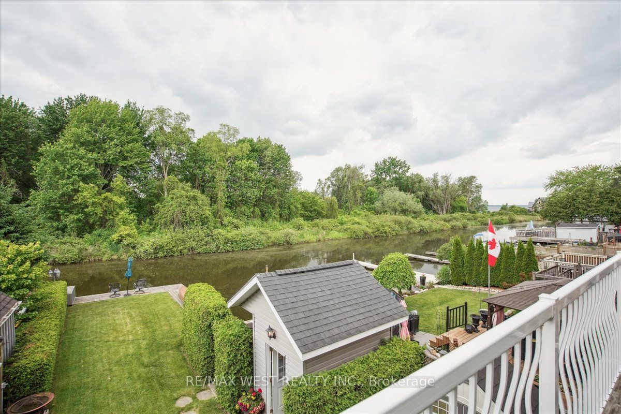
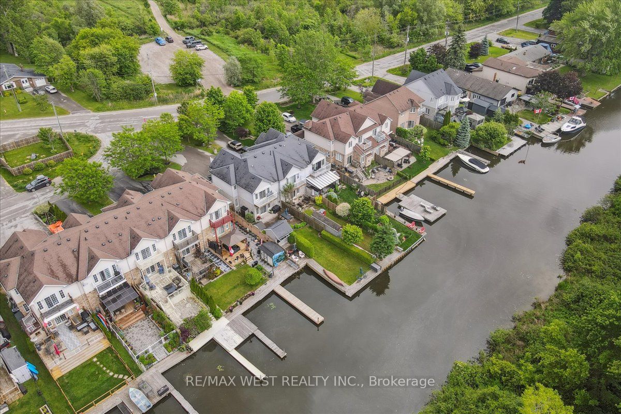
Selling
2B Robert Street, Georgina, ON L4P 1K7
$979,000
Description
Downsize, Retire, or move up to your Waterfront Oasis. Welcome to this meticulously maintained and beautifully updated end-unit townhome, where lifestyle meets luxury. Perfectly situated on direct waterfront and just a short commute to Toronto, this exceptional home offers the ideal balance of convenience, comfort, and tranquility - with remarkably low carrying costs. Step inside to a bright, functional main floor featuring a modern eat-in kitchen and a sun-filled living room with a cozy gas fireplace. From here, walk out to your private backyard and soak in the serenity of the water just steps away. Upstairs, you'll find three spacious bedrooms, thoughtfully divided by a convenient second-floor laundry area. The primary retreat includes a walk-in closet, a spa-like 5-piece ensuite, and a private balcony - the perfect place to enjoy your morning coffee or unwind with a glass of wine while taking in breathtaking sunset views over Lake Simcoe. Your private backyard oasis backs onto the calm waters of the canal - ideal and safe for docking your boat, giving you access to the world right from your backyard! With no rear neighbours, multiple entertaining areas, and a custom Tiki Bar with hydro, this space is a dream for both relaxation and entertaining. All of this just 5 minutes from Highway 404 and close to all essential amenities.
Overview
MLS ID:
N12212850
Type:
Att/Row/Townhouse
Bedrooms:
3
Bathrooms:
3
Square:
1,750 m²
Price:
$979,000
PropertyType:
Residential Freehold
TransactionType:
For Sale
BuildingAreaUnits:
Square Feet
Cooling:
Central Air
Heating:
Forced Air
ParkingFeatures:
Built-In
YearBuilt:
Unknown
TaxAnnualAmount:
5312
PossessionDetails:
TBD
🏠 Room Details
| # | Room Type | Level | Length (m) | Width (m) | Feature 1 | Feature 2 | Feature 3 |
|---|---|---|---|---|---|---|---|
| 1 | Kitchen | Main | 3.07 | 3.29 | Stainless Steel Appl | Eat-in Kitchen | Updated |
| 2 | Dining Room | Main | 3.05 | 2.15 | Combined w/Kitchen | — | — |
| 3 | Living Room | Main | 5.49 | 3.98 | W/O To Patio | Gas Fireplace | Hardwood Floor |
| 4 | Bathroom | Main | 1.53 | 1.53 | 2 Pc Bath | — | — |
| 5 | Primary Bedroom | Second | 5.5 | 4.27 | Balcony | Walk-In Closet(s) | 5 Pc Ensuite |
| 6 | Bathroom | Second | 3.06 | 2.16 | 5 Pc Ensuite | — | — |
| 7 | Bedroom 2 | Second | 3.36 | 2.77 | Closet | Balcony | — |
| 8 | Bedroom 3 | Second | 3.05 | 2.75 | Balcony | Closet | — |
| 9 | Bathroom | Second | 2.45 | 1.25 | 4 Pc Bath | — | — |
Map
-
AddressGeorgina
Featured properties

