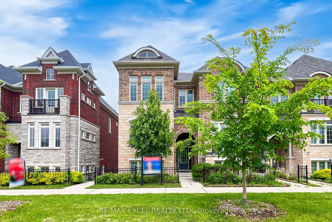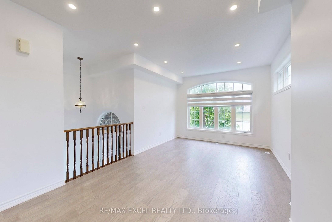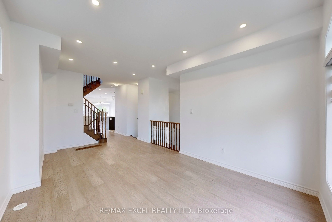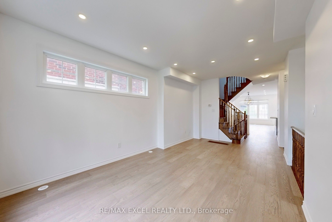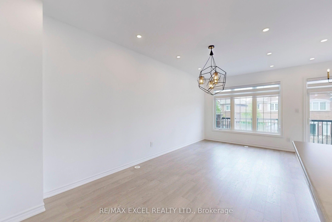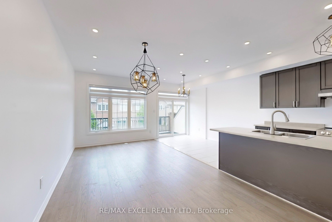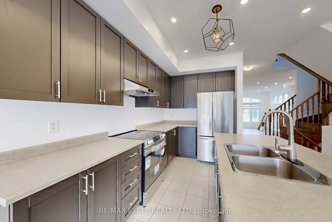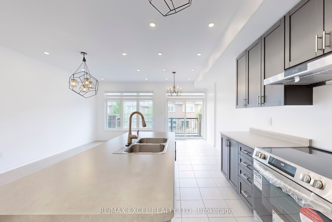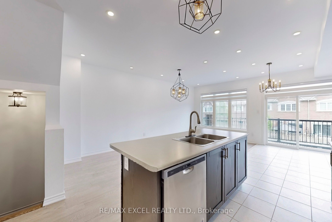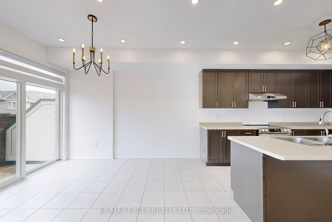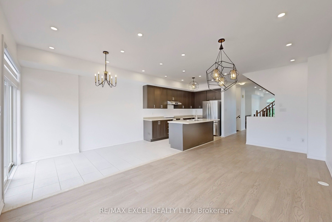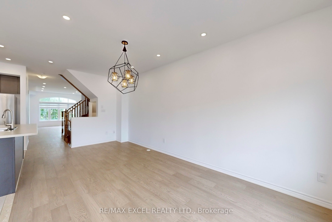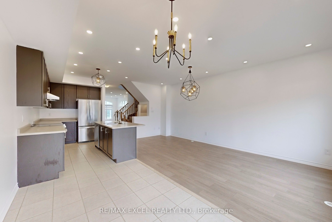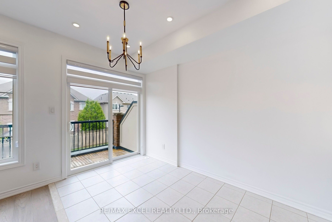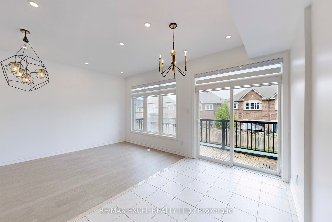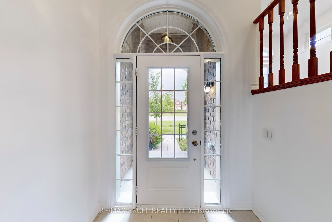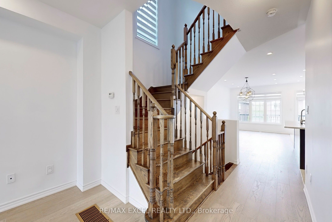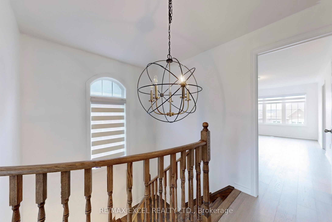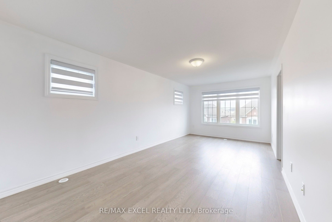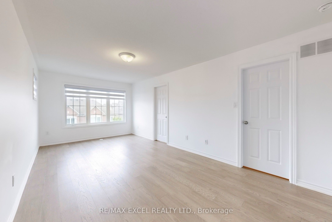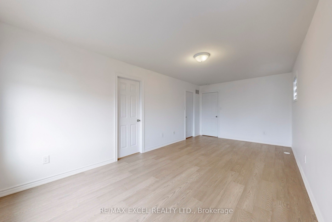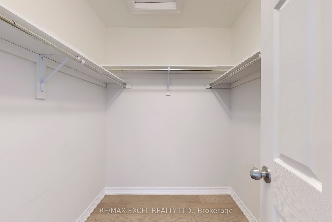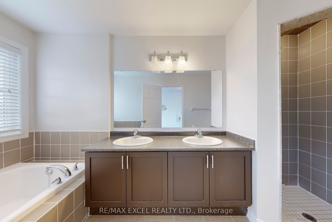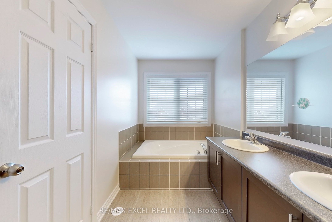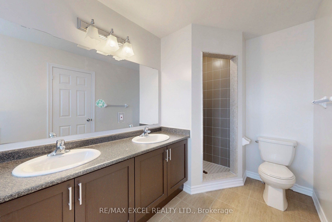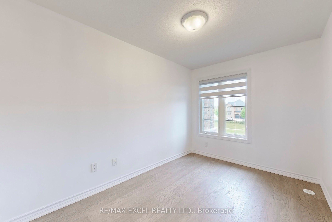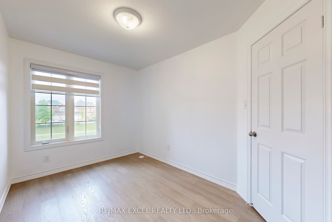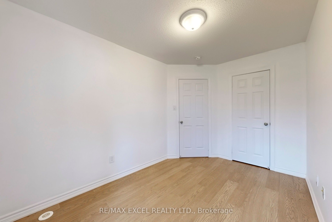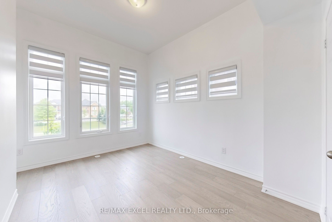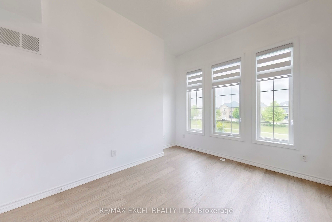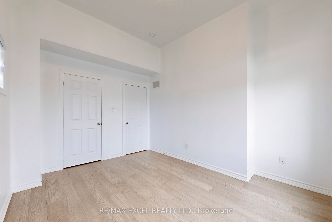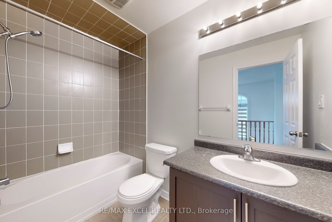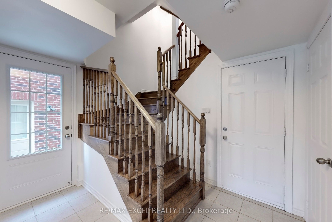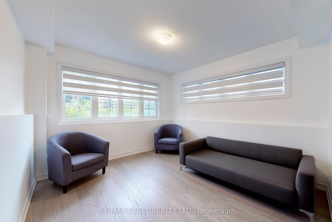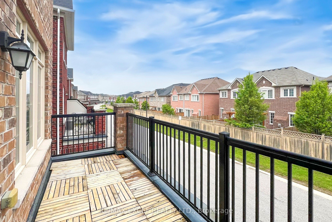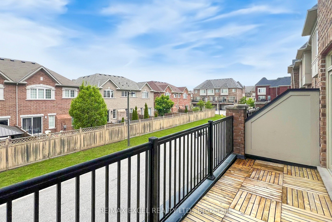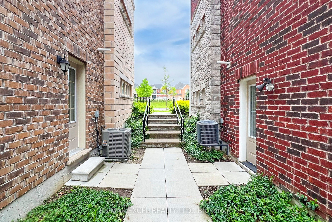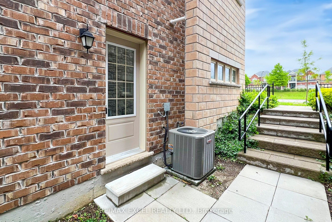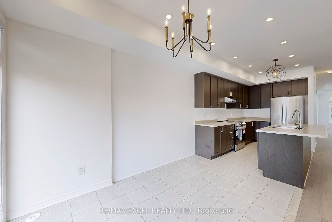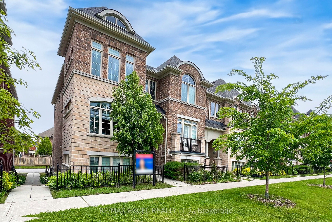
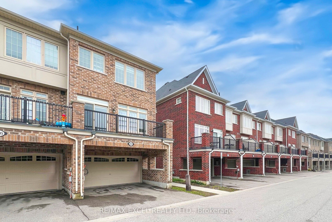
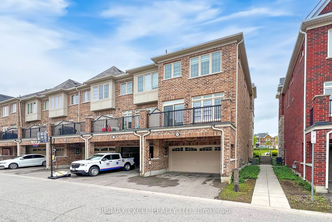
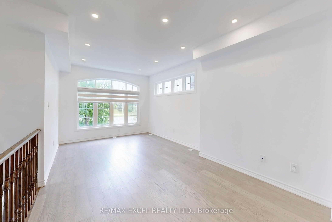
Selling
283 Dundas Way, Markham, ON L6E 0S8
$1,190,000
Description
Welcome To This Stunning End-Unit Townhome Featuring 3 Spacious Bedrooms And 2.5 Bathrooms. This Beautifully Designed Home Boasts An Open-Concept Main Floor With 9 Foot High Ceilings & Pot Lights, Creating A Bright And Inviting Atmosphere. Brand New Quality Engineered Hardwood Floors & Zebra Blinds Throughout & Freshly Painted. Primary Room Includes A 5pc Ensuite & A Walk-In Closet. Enjoy The South Facing Outdoor Patio. Perfect For Relaxing Or Entertaining Guests.The Lower Level Offers Direct Access To A Double Car Garage And Includes A Separate Side Entrance, Providing Added Convenience And Potential For A Private Living Space Or Home Office Setup.This Home Blends Style, Comfort, And Functionality In Every Detail Perfect For Modern Family Living. Close To Good Schools, Parks, Shops, Mount Joy Go Station. EXTRAS: Existing: S/S Fridge 2025, S/S Stove, Range Hood (2025), S/S Dishwasher, Washer & Dryer, All Elf's, All Window Coverings, Furnace, CAC, Gdo + Remote, Central Vacuum Rough-In, Security Camera Above Garage Door.
Overview
MLS ID:
N12186300
Type:
Att/Row/Townhouse
Bedrooms:
4
Bathrooms:
3
Square:
2,250 m²
Price:
$1,190,000
PropertyType:
Residential Freehold
TransactionType:
For Sale
BuildingAreaUnits:
Square Feet
Cooling:
Central Air
Heating:
Forced Air
ParkingFeatures:
Built-In
YearBuilt:
Unknown
TaxAnnualAmount:
4314.13
PossessionDetails:
TBA
🏠 Room Details
| # | Room Type | Level | Length (m) | Width (m) | Feature 1 | Feature 2 | Feature 3 |
|---|---|---|---|---|---|---|---|
| 1 | Recreation | Ground | 3.3528 | 3.3274 | Hardwood Floor | — | — |
| 2 | Living Room | Main | 5.7125 | 3.048 | Hardwood Floor | Combined w/Dining | Large Window |
| 3 | Dining Room | Main | 5.715 | 3.048 | Hardwood Floor | Combined w/Living | Open Concept |
| 4 | Kitchen | Main | 3.7592 | 2.1336 | Modern Kitchen | Combined w/Family | Stainless Steel Appl |
| 5 | Breakfast | Main | 3.6576 | 2.1336 | Sliding Doors | W/O To Deck | Open Concept |
| 6 | Family Room | Main | 6.2484 | 3.0988 | Hardwood Floor | Large Window | Pot Lights |
| 7 | Primary Bedroom | Upper | 6.2992 | 3.2004 | 5 Pc Ensuite | Walk-In Closet(s) | Large Window |
| 8 | Bedroom 2 | Upper | 3.3528 | 2.4384 | Hardwood Floor | Closet | Window |
| 9 | Bedroom 3 | Upper | 3.81 | 2.9972 | Hardwood Floor | Closet | Window |
Map
-
AddressMarkham
Featured properties

