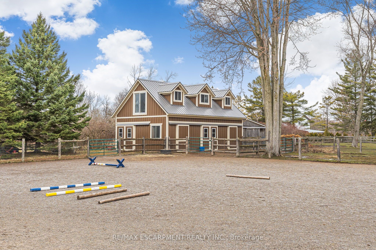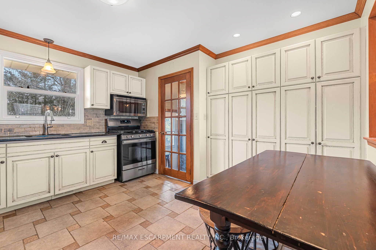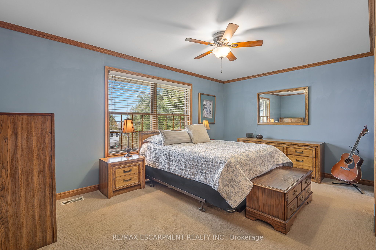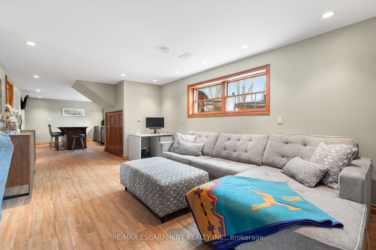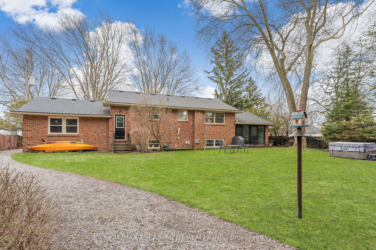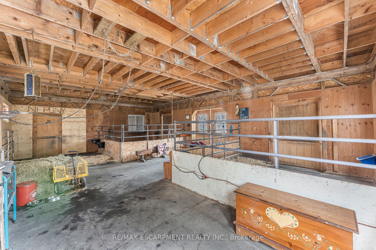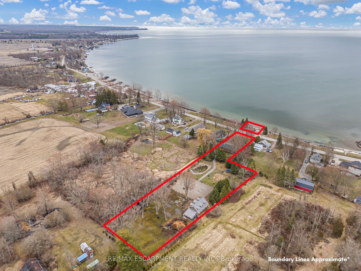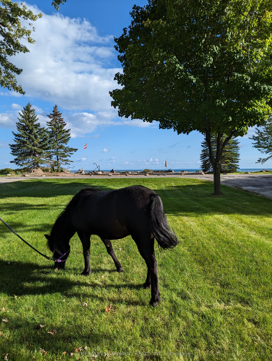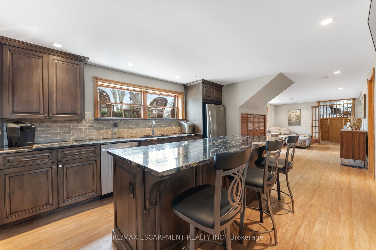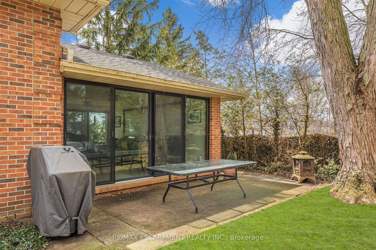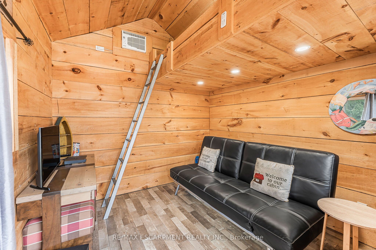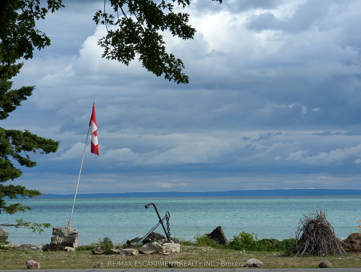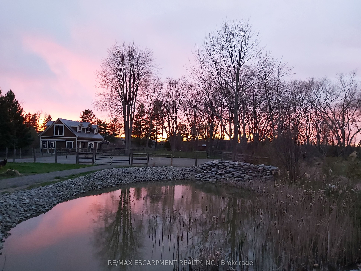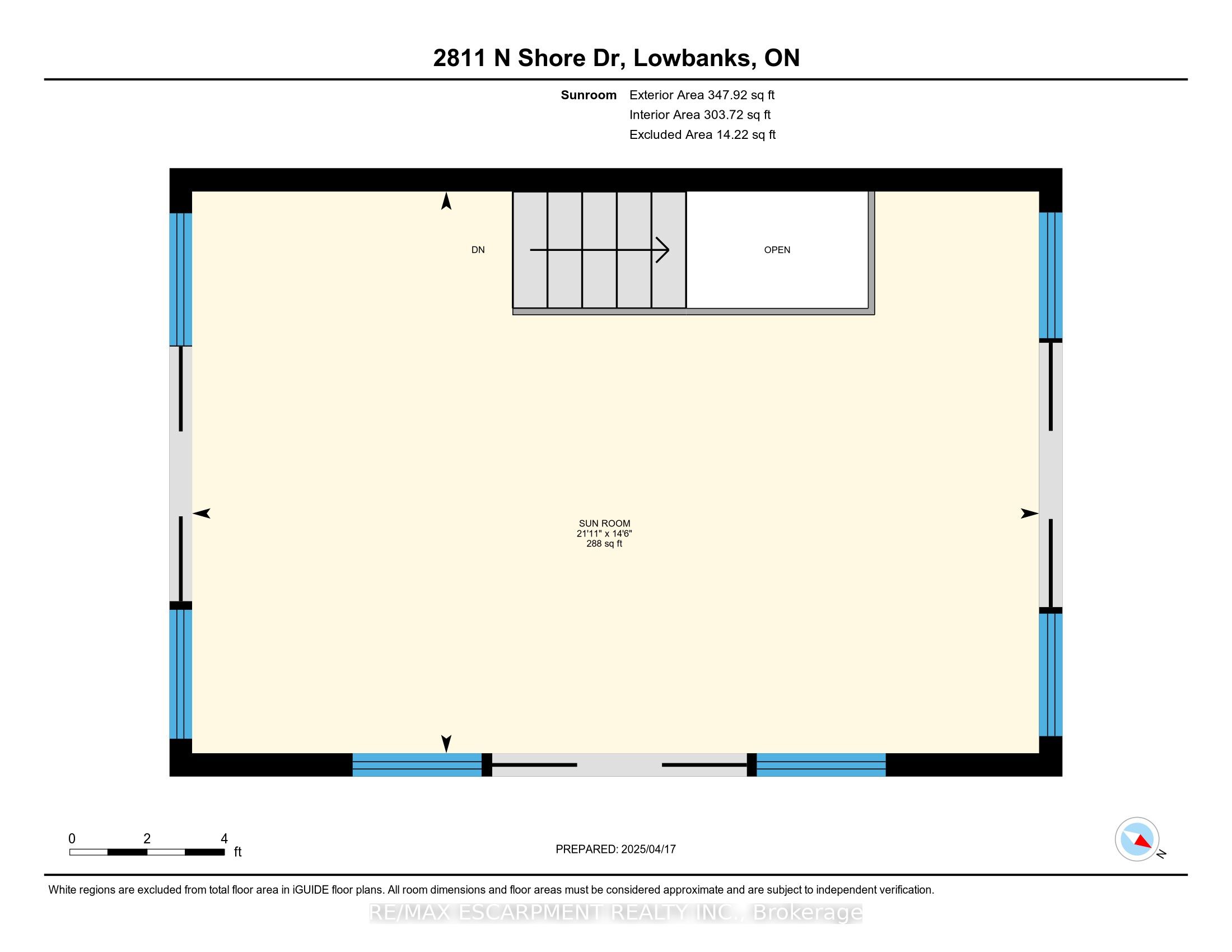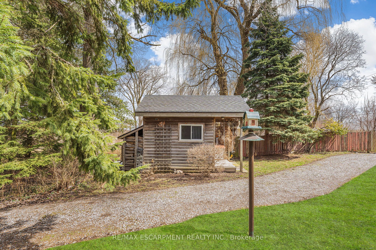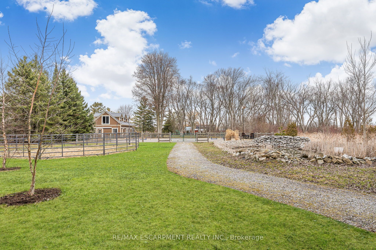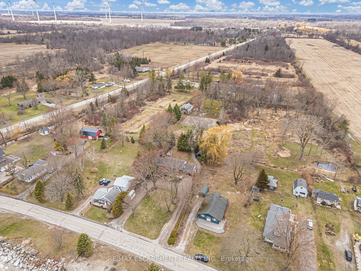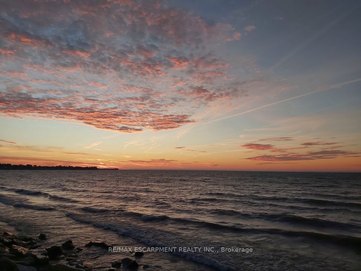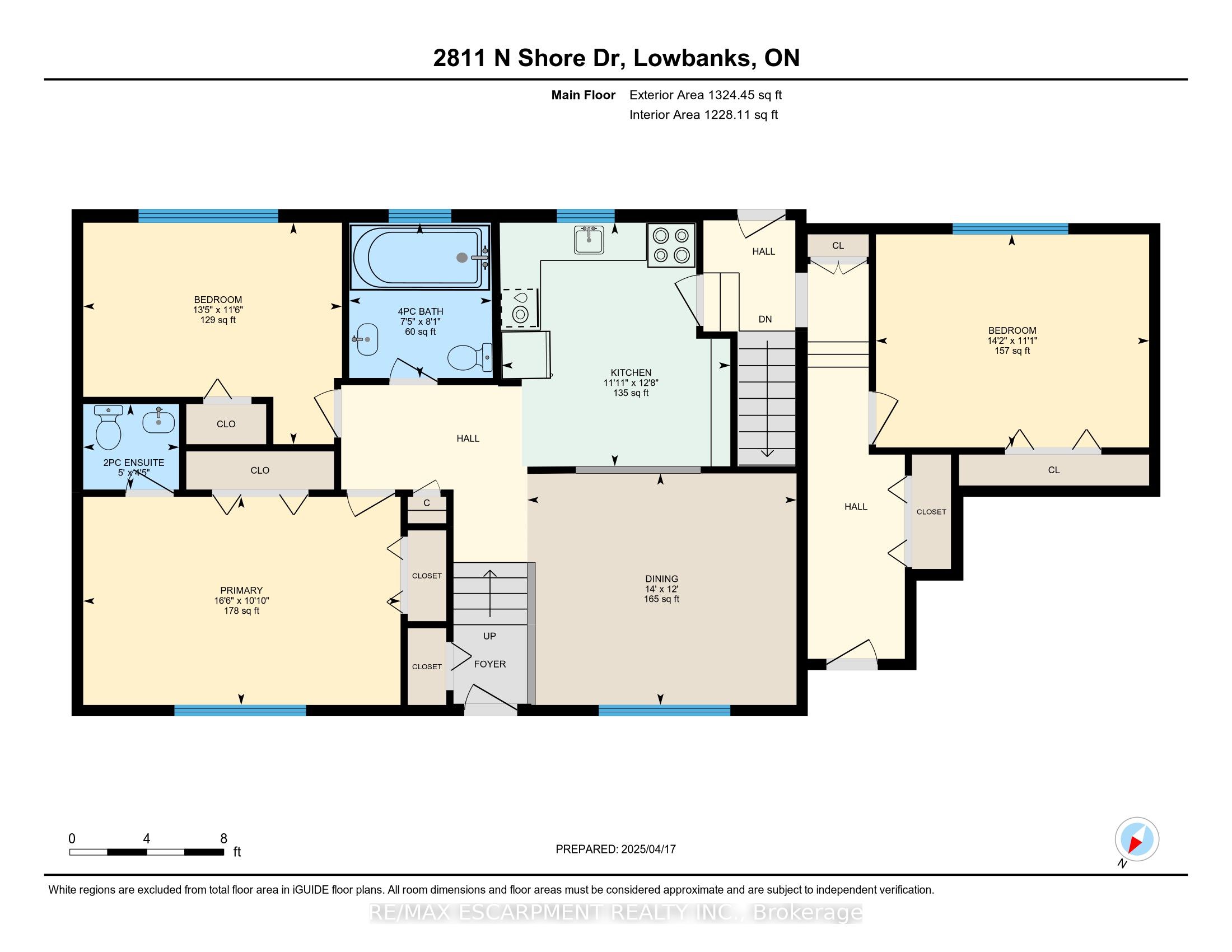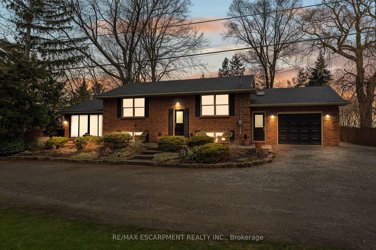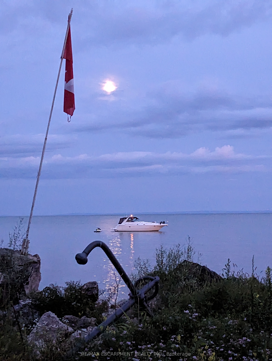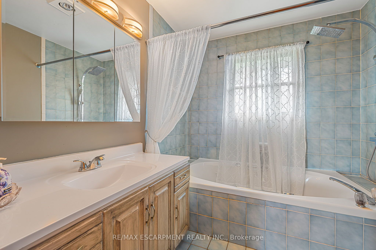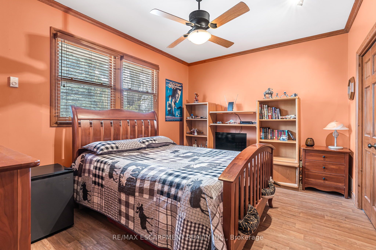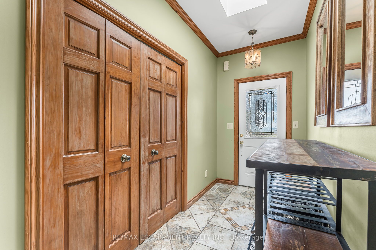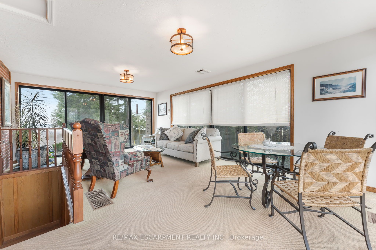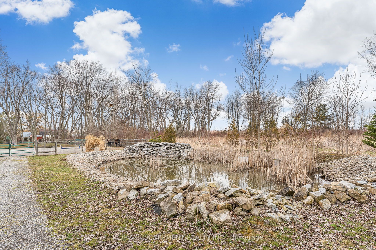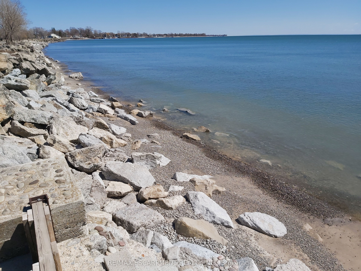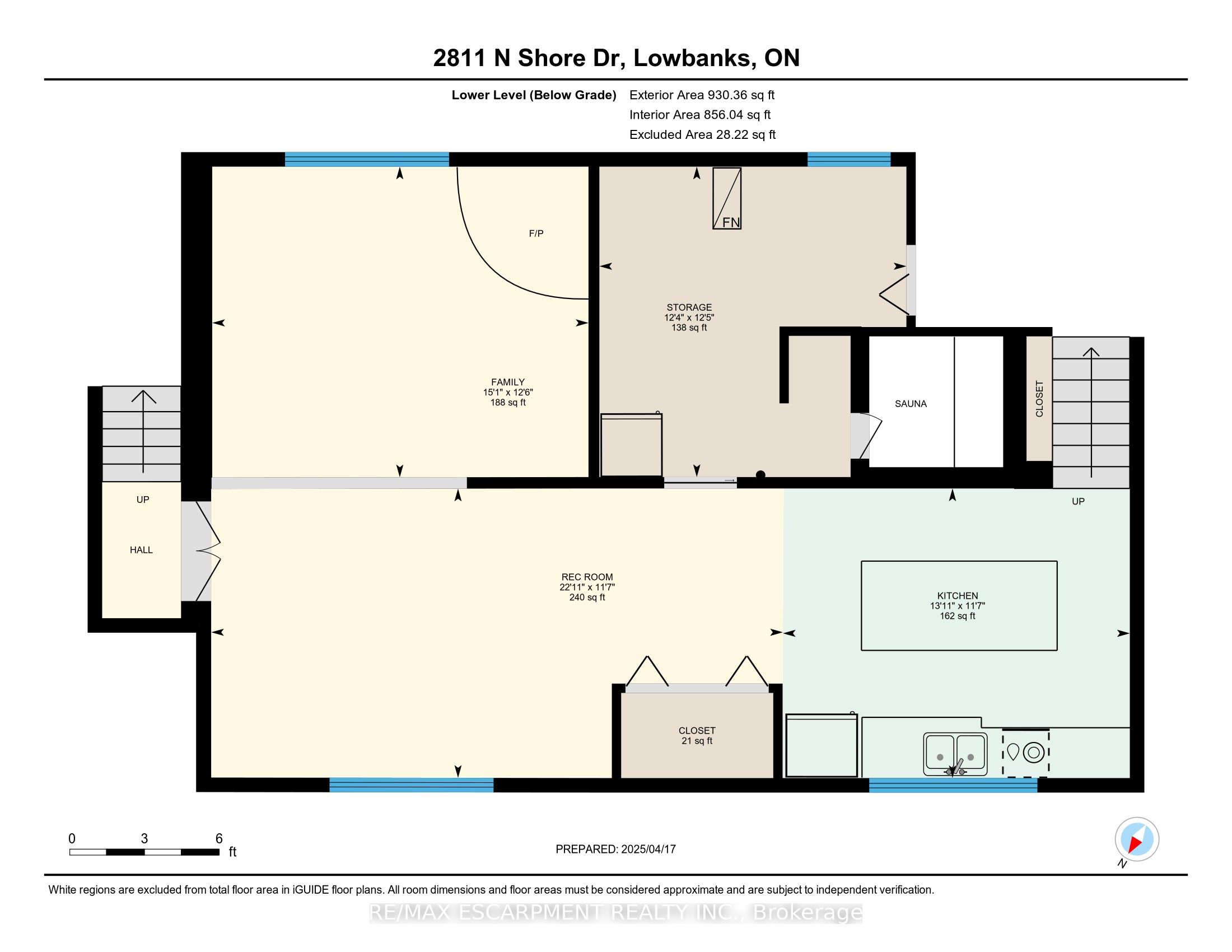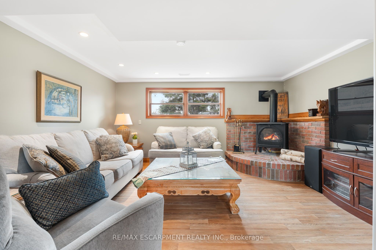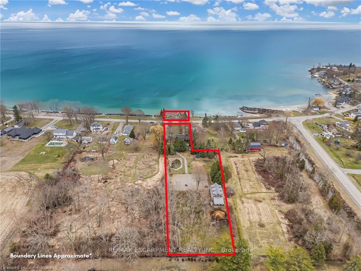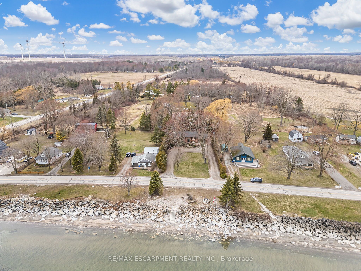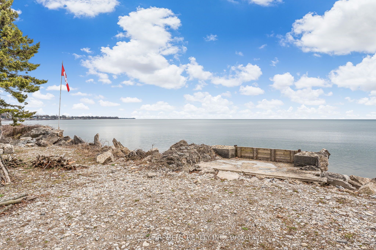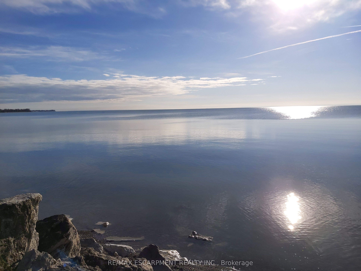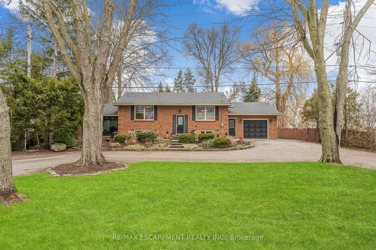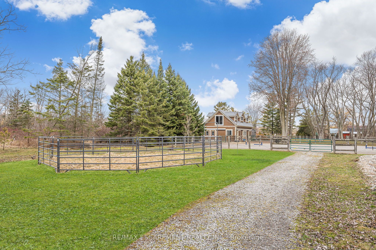
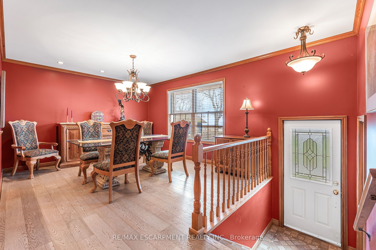
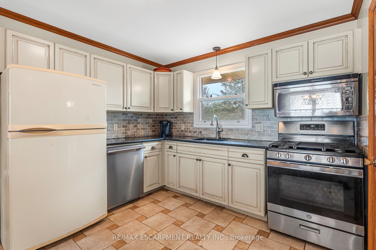
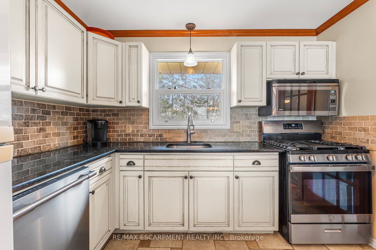
Selling
2811 North Shore Drive, Haldimand, ON N0A 1K0
$1,749,900
Description
Once in a lifetime opportunity to own a stunning 1.79 acre hobby farm with 102 feet of frontage on Lake Erie including concrete stairs leading to your own private sand/pebble beach. As you pull into the circular driveway at 2811 North Shore Drive you will be welcomed by mature maple trees lining the driveway. Imagine waking up and enjoying your morning coffee with views of the water from your custom built 3 bedroom home. Heading inside, youll find an eat-in kitchen, dining/living room, large primary bedroom with his/her closets and 2-piece ensuite, two additional large bedrooms and main 4-piece bathroom with jacuzzi tub. The finished lower level features a kitchen with island, den and adjoining family room with gas fireplace, wet sauna, as well as a 4-season sunroom making this an incredible opportunity for multi-generational living. At the rear of the property is a custom-built 36' x 24' hobby barn, constructed in 2015, featuring durable Hardie board exterior with a 50-year metal roof. The vaulted upper level includes six dormers and sliding door access. An attached 20' x 18' workshop adds versatile storage or project space. Outside, the property boasts four custom horse paddocks, mature maples and evergreens offering shade and charm. Embrace the epitome of country living - from breathtaking lakefront views and beachfront ownership to a hobby barn, workshop, paddocks and custom built home - all in a beautiful setting like none other
Overview
MLS ID:
X12090181
Type:
Detached
Bedrooms:
3
Bathrooms:
2
Square:
1,750 m²
Price:
$1,749,900
PropertyType:
Residential Freehold
TransactionType:
For Sale
BuildingAreaUnits:
Square Feet
Cooling:
Central Air
Heating:
Forced Air
ParkingFeatures:
Attached
YearBuilt:
31-50
TaxAnnualAmount:
5162.27
PossessionDetails:
-
🏠 Room Details
| # | Room Type | Level | Length (m) | Width (m) | Feature 1 | Feature 2 | Feature 3 |
|---|---|---|---|---|---|---|---|
| 1 | Dining Room | Main | 4.27 | 3.66 | — | — | — |
| 2 | Kitchen | Main | 3.63 | 3.86 | — | — | — |
| 3 | Primary Bedroom | Main | 5.03 | 3.3 | — | — | — |
| 4 | Bedroom | Main | 4.09 | 3.51 | — | — | — |
| 5 | Bedroom | Main | 4.32 | 3.38 | — | — | — |
| 6 | Bathroom | Main | 0 | 0 | 4 Pc Bath | — | — |
| 7 | Bathroom | Main | 0 | 0 | 2 Pc Ensuite | — | — |
| 8 | Family Room | Lower | 4.6 | 3.81 | — | — | — |
| 9 | Recreation | Lower | 6.98 | 3.53 | — | — | — |
| 10 | Kitchen | Lower | 4.24 | 3.53 | — | — | — |
| 11 | Sunroom | Main | 6.68 | 4.42 | — | — | — |
| 12 | Other | Lower | 3.76 | 3.78 | — | — | — |
Map
-
AddressHaldimand
Featured properties

