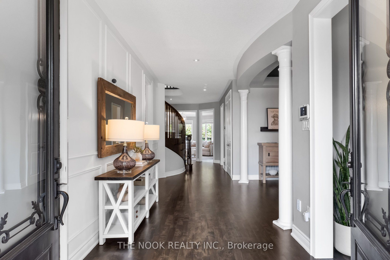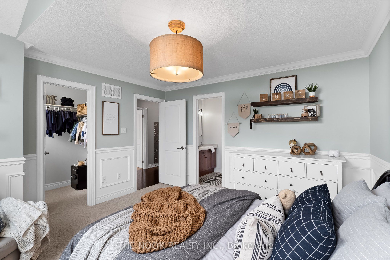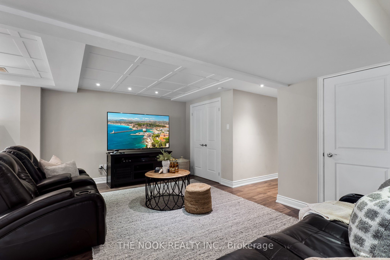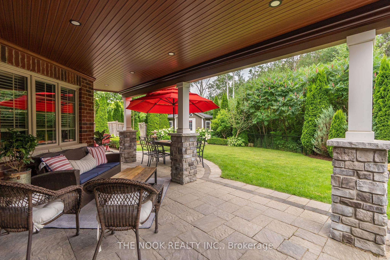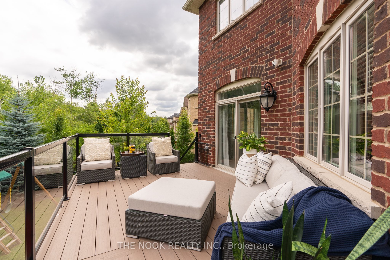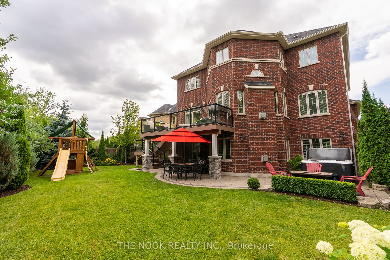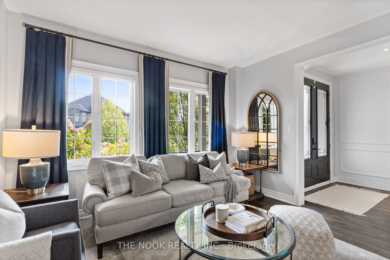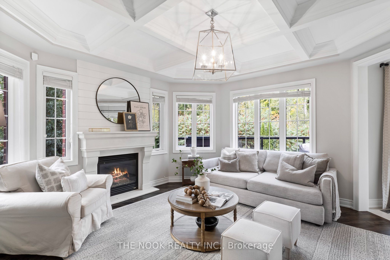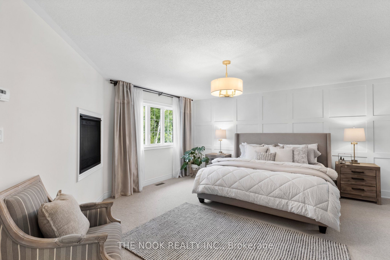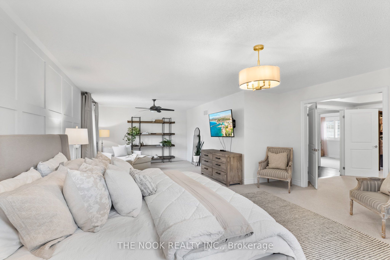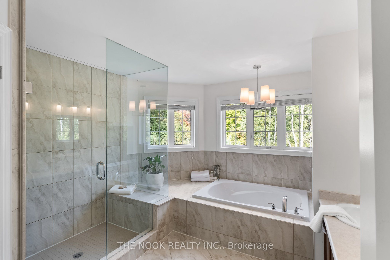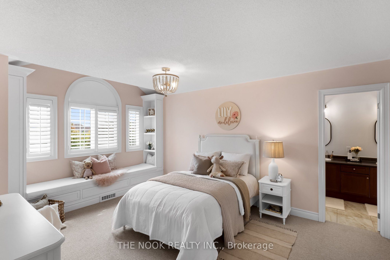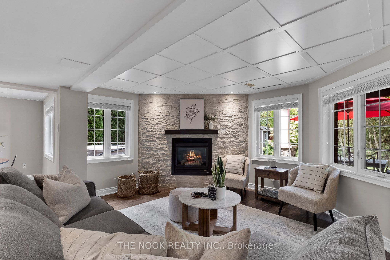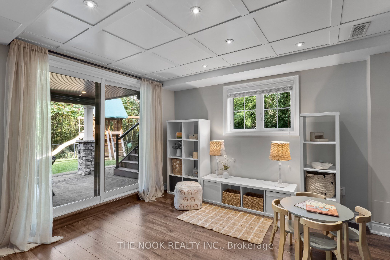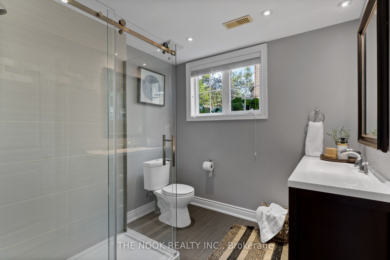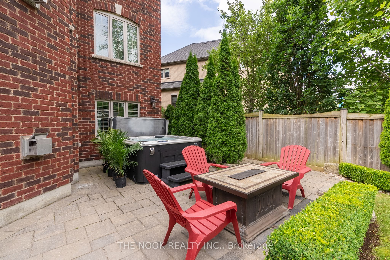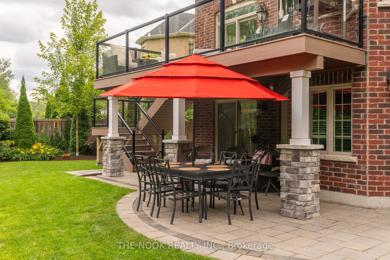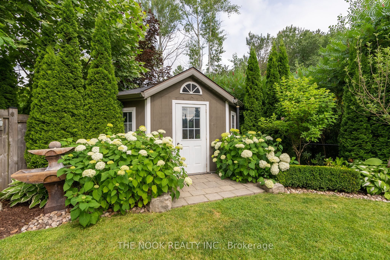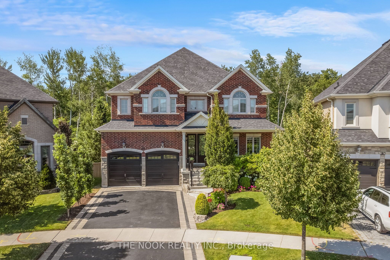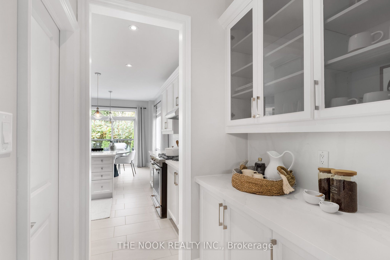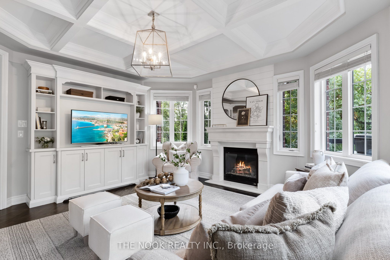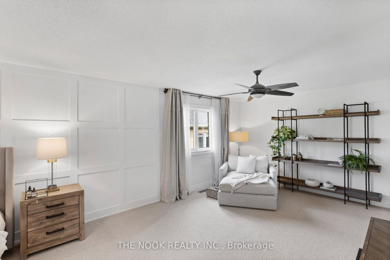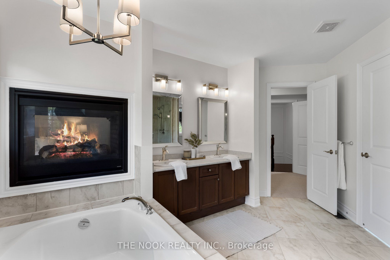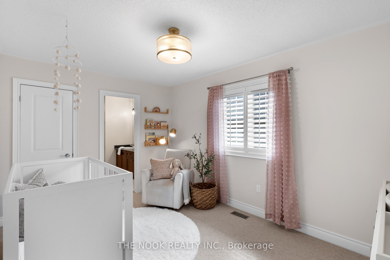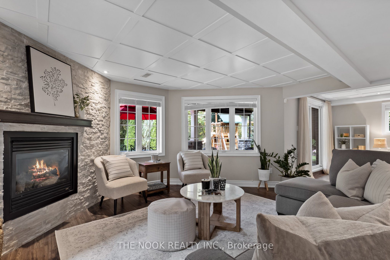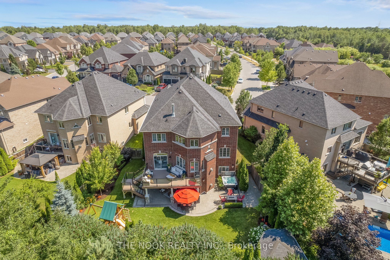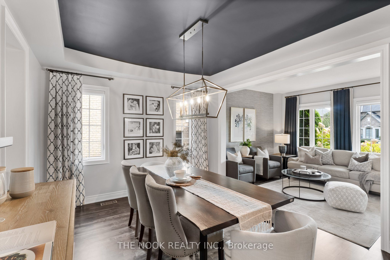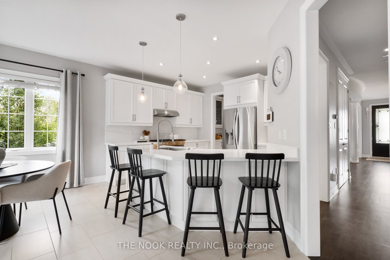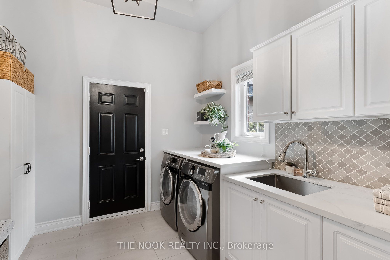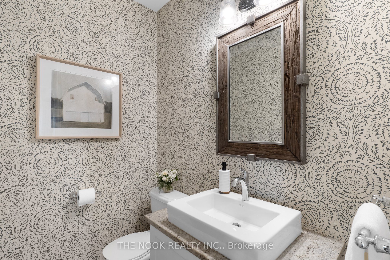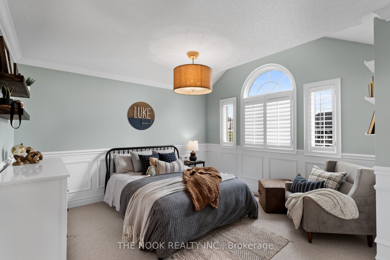
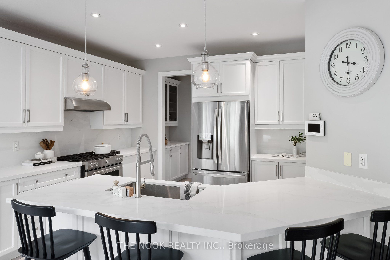
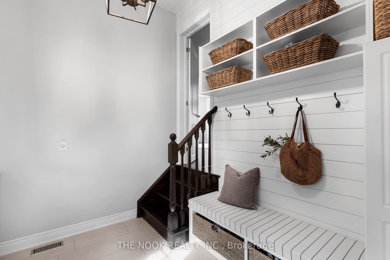
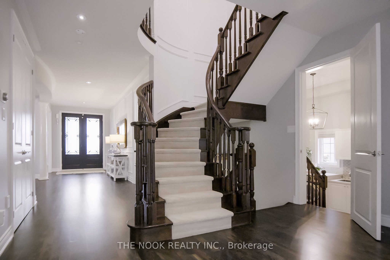
Selling
28 Coach Crescent, Whitby, ON L1R 0K8
$2,199,900
Description
Experience luxurious living in this stunning 4+1 bedroom HighMark built home, offering nearly 5,000 sq. ft. of exquisite space. The home features rich newly refinished hardwood floors and soaring 9-foot ceilings throughout, with abundant custom Coffered Ceilings and Paneled Wall finishes throughout, creating an inviting atmosphere. The gourmet eat-in kitchen is a chef's dream, complete with a large walk-in pantry and butlers servery for the expansive dining room, a large eat-in breakfast area with a walkout to a custom Aztec Built Composite Deck overlooking the pristine Ravine and beautifully landscaped backyard retreat perfect for entertaining. The oversized Primary suite, which can easily convert to a fifth bedroom, includes a massive custom walk-in closet and a cozy double-sided fireplace in the ensuite for ultimate relaxation. The fully finished 1,235 sq. ft. basement provides versatility with an additional bathroom, Workout Gym/5th Bedroom, multiple large entertainment spaces and wet bar, all with its own walkout to a waterproof under-deck seating area! The Large Pie Shaped Backyard is Incredibly Private with tons of room for a pool. Conveniently located near Highway 407, this home seamlessly blends elegance and accessibility. Don't miss the opportunity to make this exquisite property your own! **EXTRAS** 2 Gas BBQ Hookups, 3 Gas Fireplaces, Extra Large Cold Cellar, Garden Shed with Electricity, 2 Walkouts!
Overview
MLS ID:
E12194928
Type:
Detached
Bedrooms:
5
Bathrooms:
5
Square:
4,250 m²
Price:
$2,199,900
PropertyType:
Residential Freehold
TransactionType:
For Sale
BuildingAreaUnits:
Square Feet
Cooling:
Central Air
Heating:
Forced Air
ParkingFeatures:
Built-In
YearBuilt:
Unknown
TaxAnnualAmount:
13071
PossessionDetails:
FLEX
🏠 Room Details
| # | Room Type | Level | Length (m) | Width (m) | Feature 1 | Feature 2 | Feature 3 |
|---|---|---|---|---|---|---|---|
| 1 | Living Room | Main | 3.84 | 3.05 | Hardwood Floor | Picture Window | Picture Window |
| 2 | Dining Room | Main | 4.57 | 3.66 | Hardwood Floor | Coffered Ceiling(s) | — |
| 3 | Kitchen | Main | 3.69 | 3.05 | Eat-in Kitchen | W/O To Deck | Pantry |
| 4 | Family Room | Main | 4.57 | 4.57 | Hardwood Floor | Overlooks Backyard | Stone Fireplace |
| 5 | Office | Main | 3.54 | 3.05 | Hardwood Floor | French Doors | Overlooks Backyard |
| 6 | Laundry | Main | 3.05 | 3.05 | Ceramic Floor | Sunken Room | W/O To Garage |
| 7 | Primary Bedroom | Second | 9.44 | 4.8 | 5 Pc Ensuite | 2 Way Fireplace | Walk-In Closet(s) |
| 8 | Bedroom 2 | Second | 4.26 | 3.96 | 4 Pc Ensuite | Walk-In Closet(s) | — |
| 9 | Bedroom 3 | Second | 5.18 | 4.94 | Semi Ensuite | Large Closet | — |
| 10 | Bedroom 4 | Second | 4.27 | 3.05 | Semi Ensuite | Large Closet | — |
| 11 | Recreation | Basement | 8.92 | 8.55 | Gas Fireplace | W/O To Ravine | Wet Bar |
| 12 | Bedroom 5 | Basement | 4.26 | 3.92 | 3 Pc Ensuite | Cushion Floor | — |
Map
-
AddressWhitby
Featured properties

