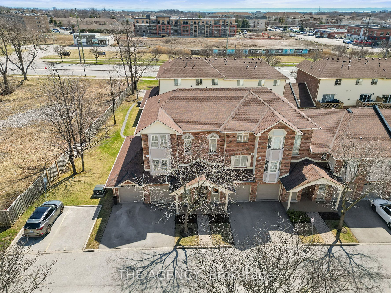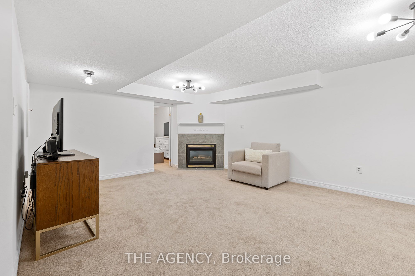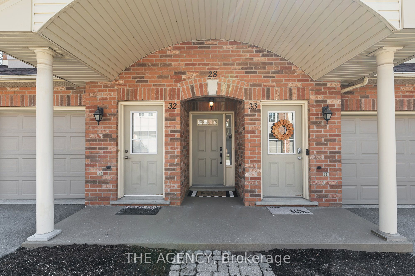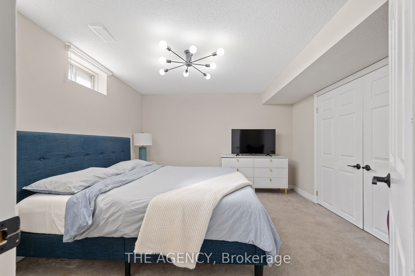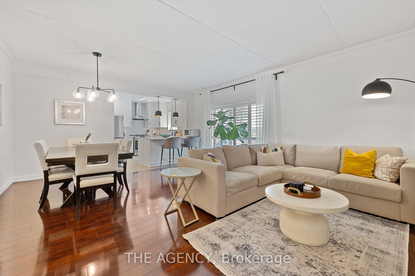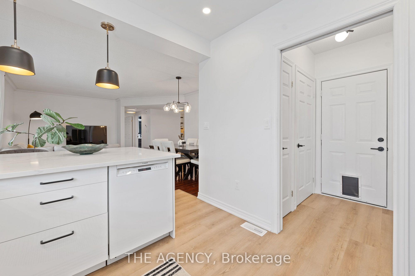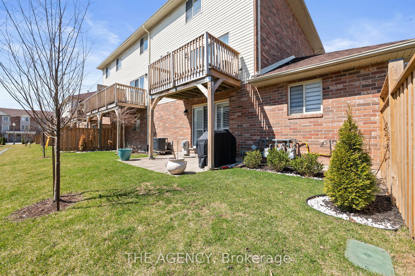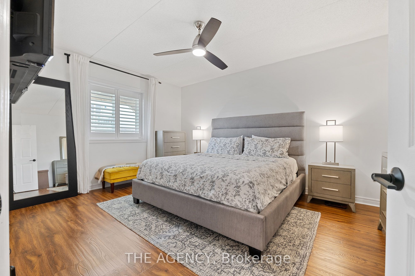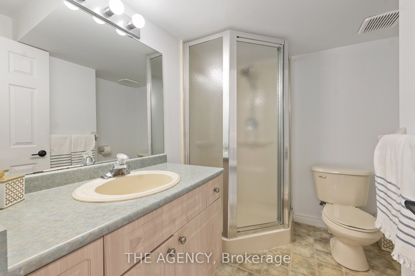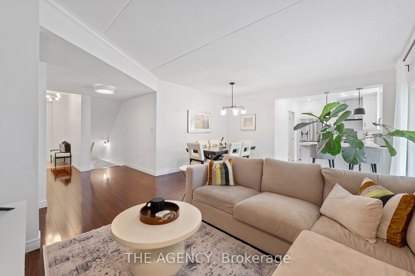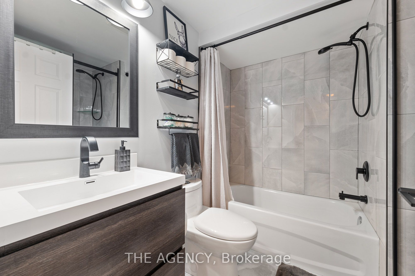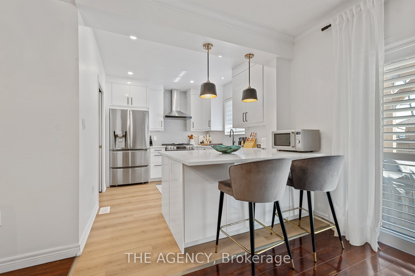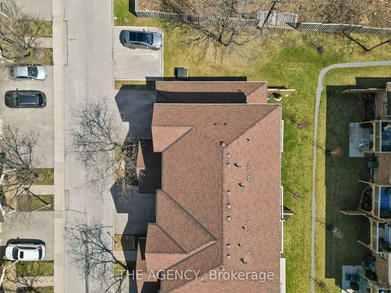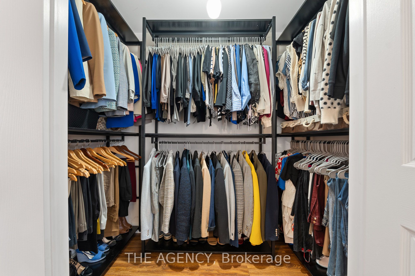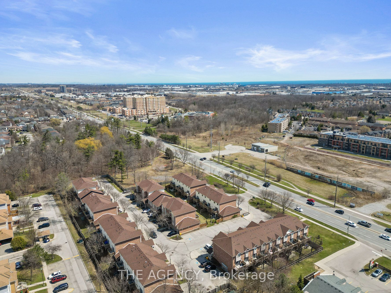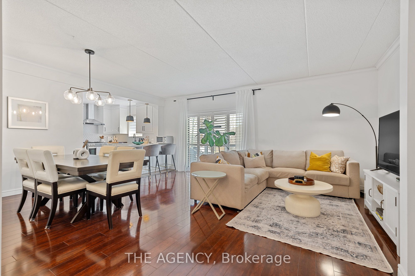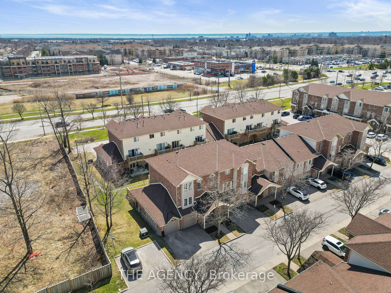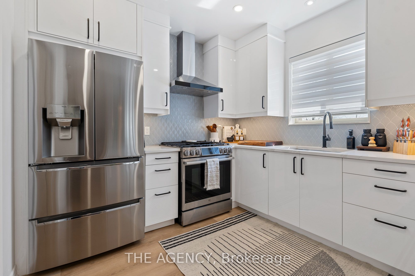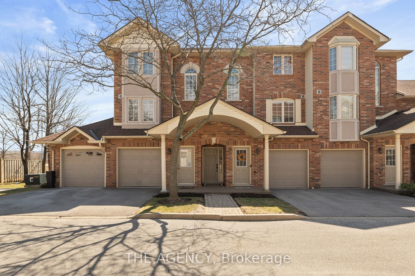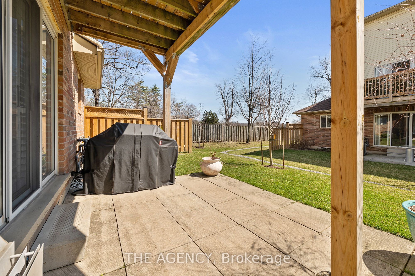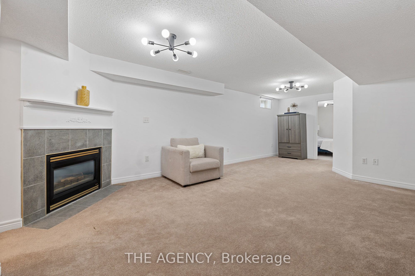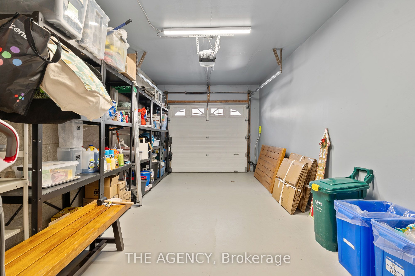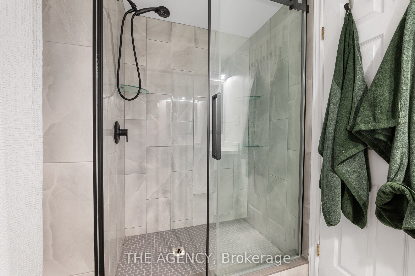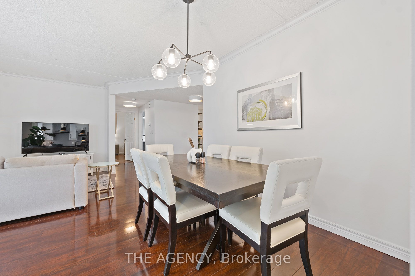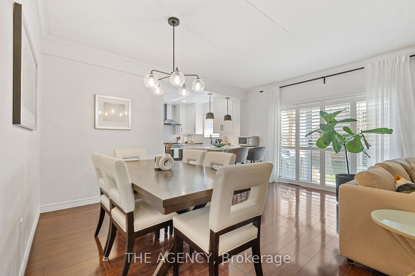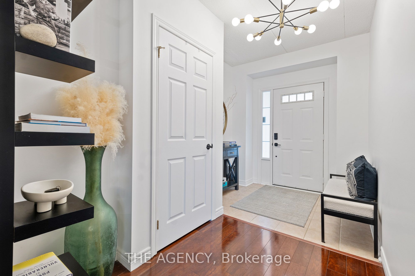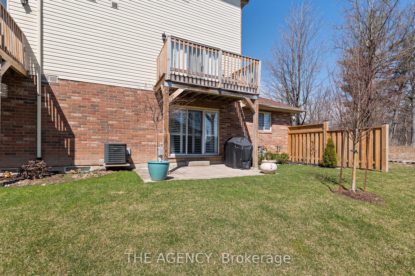
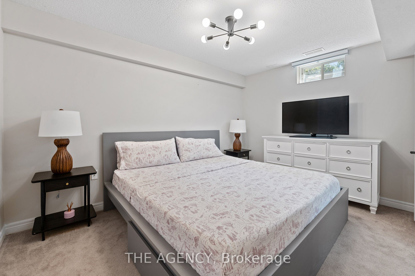
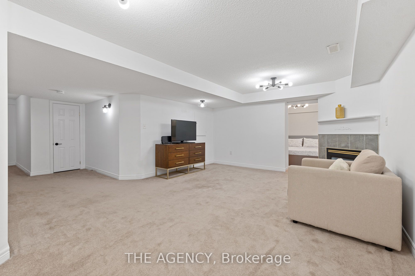
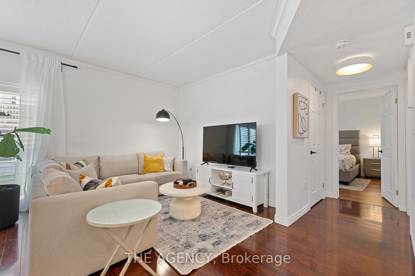
Selling
#28 - 4045 Upper Middle Road, Burlington, ON L7M 4S8
$799,000
Description
Welcome to Bungalow-style living at 'South Of The Green'. Located in highly desirable Millcroft, this large end-unit stacked townhome boasts approximately 2,000 sq ft of living space (1,040 sq ft on main level). Offering modern upgrades and stylish finishes, this beautifully renovated home is perfect for first-time buyers, down-sizers, or investors. The primary bedroom is conveniently located on the main floor featuring a walk-in closet while two generously sized bedrooms can be found on the lower level. Thoughtfully updated four-piece main floor bathroom includes separate shower and tub with a second full bathroom in the basement. Freshly painted with a gas fireplace and an abundance of space, the basement is awaiting your personal touch. Lounge outside this summer in the large backyard with patio or enjoy entertaining in the stylishly renovated kitchen (2024). With main floor laundry, attached garage and driveway (2 Parking spaces), this home really has it all. Take comfort in maintenance-free living in this fabulous & quiet, well run complex with low condo fees that include landscaping & snow removal. Kitchen updates include, pot lights, new Stainless Steel LG Fridge, gas Stove & Hood Vent, Quartz countertops, new soft close cabinetry, laminate flooring and stunning Fish Scale Tile Backsplash.
Overview
MLS ID:
W12110741
Type:
Condo
Bedrooms:
3
Bathrooms:
2
Square:
1,100 m²
Price:
$799,000
PropertyType:
Residential Condo & Other
TransactionType:
For Sale
BuildingAreaUnits:
Square Feet
Cooling:
Central Air
Heating:
Forced Air
ParkingFeatures:
Attached
YearBuilt:
16-30
TaxAnnualAmount:
3277.81
PossessionDetails:
30 - 60 Days
Map
-
AddressBurlington
Featured properties

