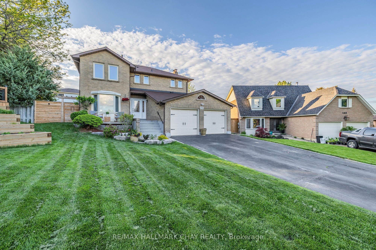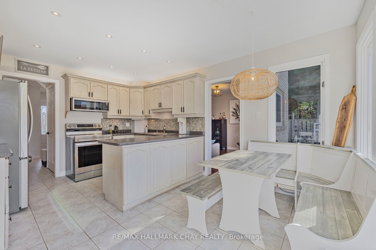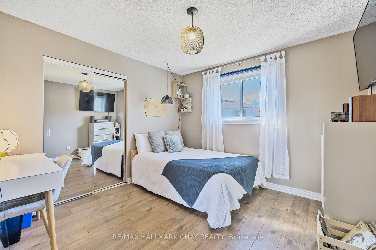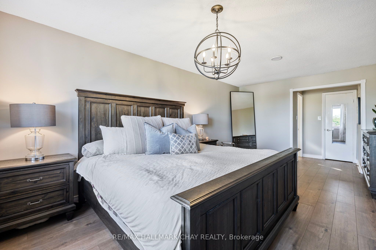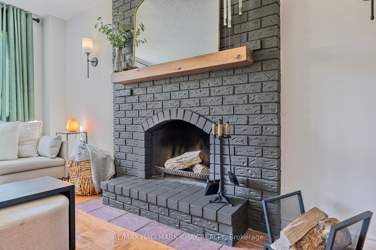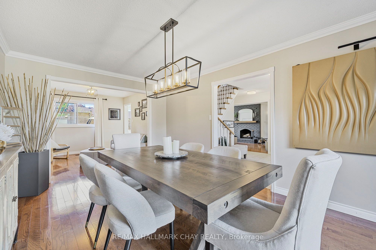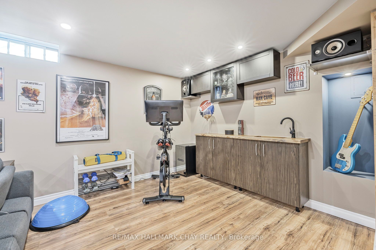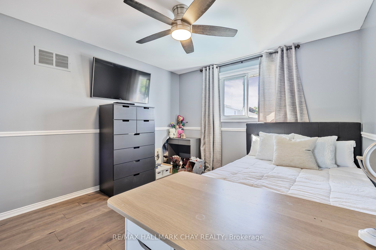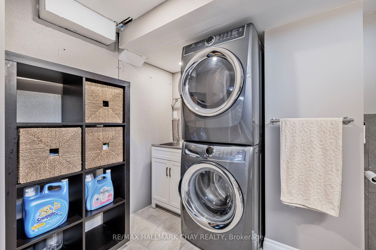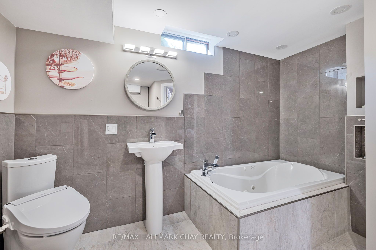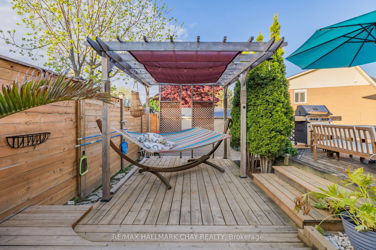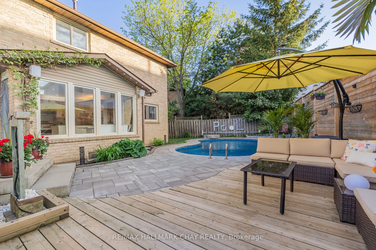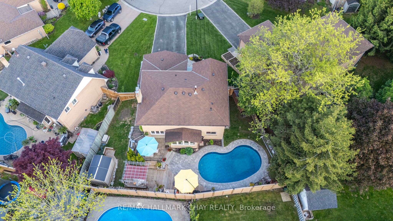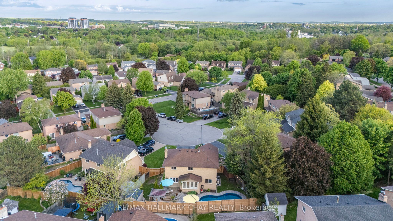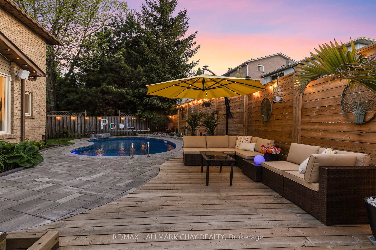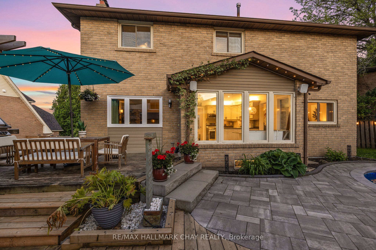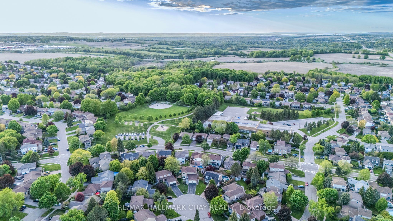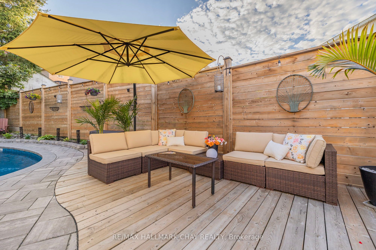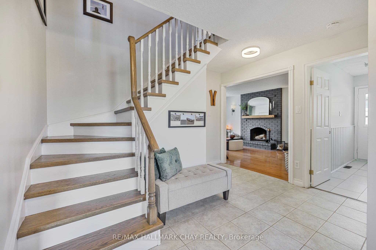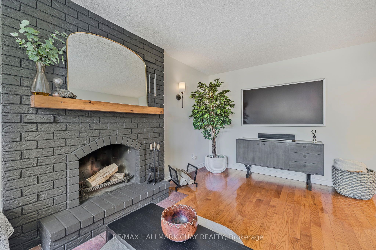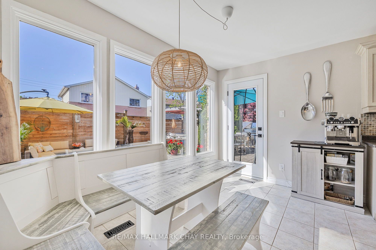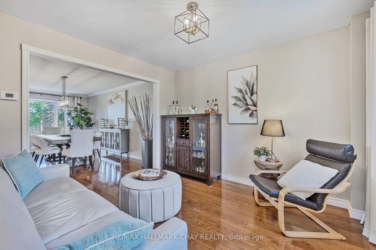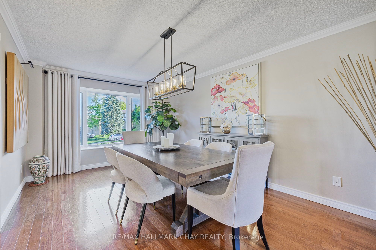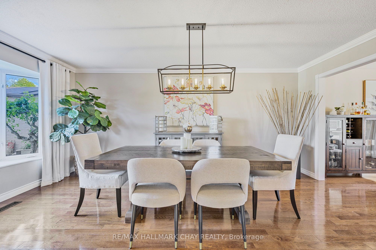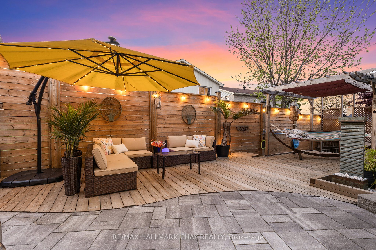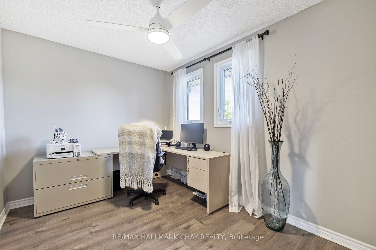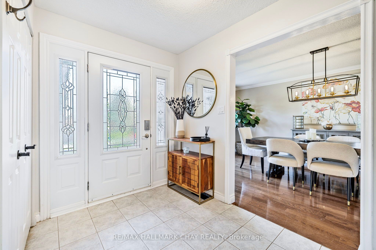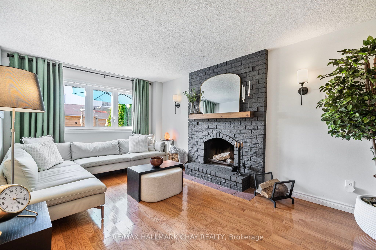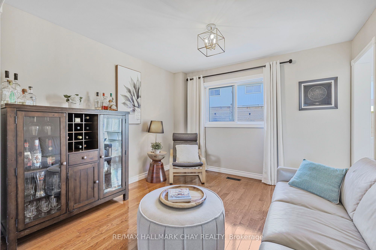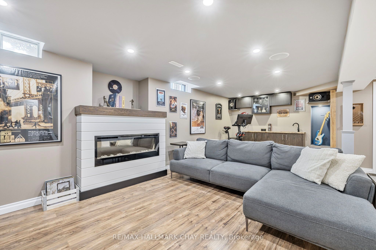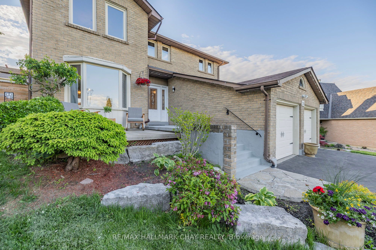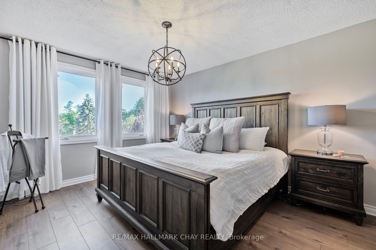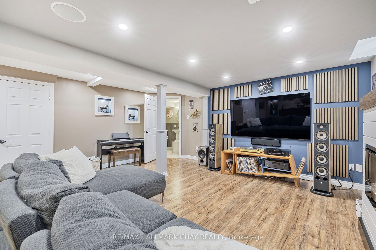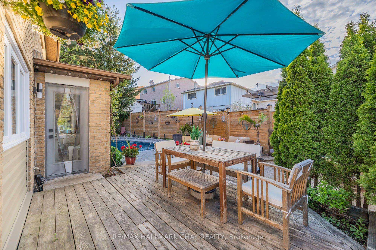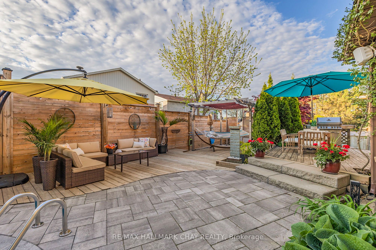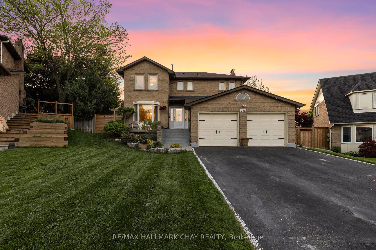
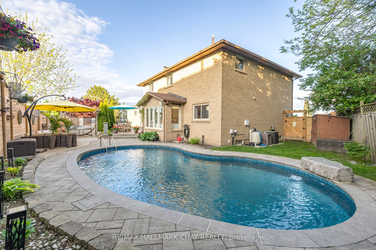
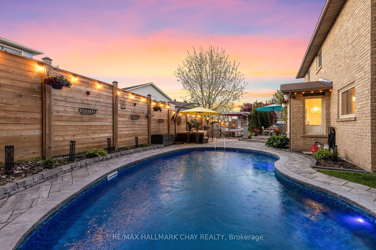

Selling
278 Durham Court, Newmarket, ON L3Y 6C9
$1,249,900
Description
Bright & Beautiful Family Home with Inground Pool & Stunning Backyard Oasis! Nestled at the top of a quiet and highly sought after Durham Court on a private pie lot! "Top of the hill" Prime Newmarket Location! Tastefully Upgraded top to Bottom with Designer Influenced Finishes. Hardwood Floors Throughout Main, LArge Welcoming Foyer, Formal Dining & All Large Principal rooms. Step out to your dream backyard which boasts an inground salt water pool, newly interlocked & landscaped yard with privacy fence, ambient lighting, music & true zen vibes!! Upstairs you will find four spacious bedrooms and Primary bedroom with walk in closet & updated En-suite bathroom. Newly Finished Basement is perfect for extended family or guests with bedroom, wet bar, large rec room, tool room/ storage plus a Spa-Like bathroom with heated floors & relaxing jacuzzi tub. Can't beat the southern treetop views and perfectly positioned property to enjoy sunrise & sunsets! AAA Central Newmarket Location; walk to Tom Taylor Trail, Main St, Yonge St, Schools, Parks, all major shopping, transit and perfectly situated between hwy 400 & 404. 92' Rear Wide Pie Lot! Approx 3,000 Total Finished Square Feet! 4+ Car Driveway w/ No Sidewalk. NEW Furnace '23. Professionally Opened & Closed Pool with NEW Liner '24. NEW Interlocking, Privacy Fence & Deck '23. NEW Finished Basement w/ wet bar & bathroom '21. Whole House Painted '24. NEW Updated Light Fixtures & Window Coverings. NEW Refreshed Powder Room '25. 200 AMP Hydro Panel. Tool Room. Main Floor MudRoom. NEW Washer/ Dryer '21.
Overview
MLS ID:
N12176564
Type:
Detached
Bedrooms:
5
Bathrooms:
4
Square:
2,250 m²
Price:
$1,249,900
PropertyType:
Residential Freehold
TransactionType:
For Sale
BuildingAreaUnits:
Square Feet
Cooling:
Central Air
Heating:
Forced Air
ParkingFeatures:
Attached
YearBuilt:
Unknown
TaxAnnualAmount:
5336.69
PossessionDetails:
TBD
🏠 Room Details
| # | Room Type | Level | Length (m) | Width (m) | Feature 1 | Feature 2 | Feature 3 |
|---|---|---|---|---|---|---|---|
| 1 | Living Room | Main | 5.32 | 3.5 | Hardwood Floor | Fireplace | Window |
| 2 | Kitchen | Main | 3.56 | 5.03 | Stainless Steel Appl | W/O To Yard | Pot Lights |
| 3 | Family Room | Main | 3.55 | 3.55 | Hardwood Floor | Combined w/Dining | Window |
| 4 | Mud Room | Main | 3.7 | 1.9 | W/O To Yard | — | — |
| 5 | Dining Room | Main | 5.5 | 3.5 | Hardwood Floor | Window | Combined w/Family |
| 6 | Primary Bedroom | Second | 7.22 | 3.55 | Walk-In Closet(s) | Laminate | 4 Pc Ensuite |
| 7 | Bedroom 2 | Second | 3.5 | 2.7 | Closet | Window | Laminate |
| 8 | Bedroom 3 | Second | 3.5 | 3.4 | Closet | Window | Laminate |
| 9 | Bedroom 4 | Second | 3.4 | 3.4 | Closet | Window | Laminate |
| 10 | Recreation | Basement | 6.6 | 5.8 | Wet Bar | Pot Lights | — |
| 11 | Bedroom 5 | Basement | 5.8 | 3.3 | Pot Lights | Closet | Window |
Map
-
AddressNewmarket
Featured properties

