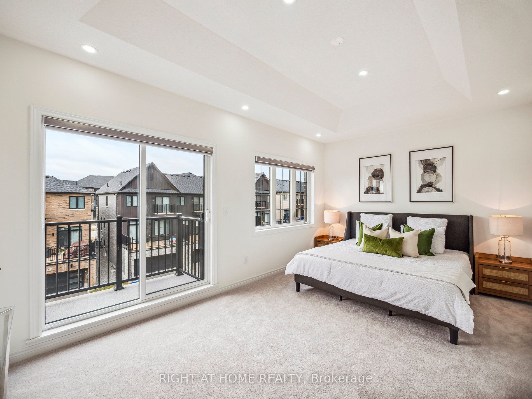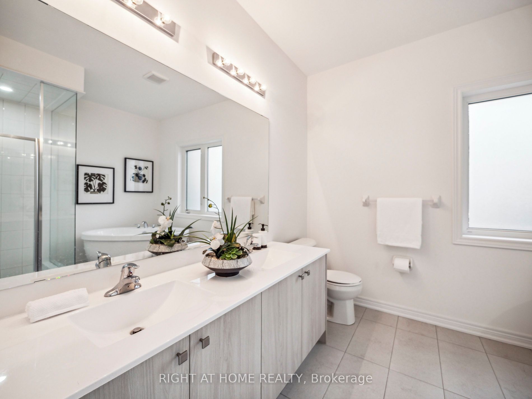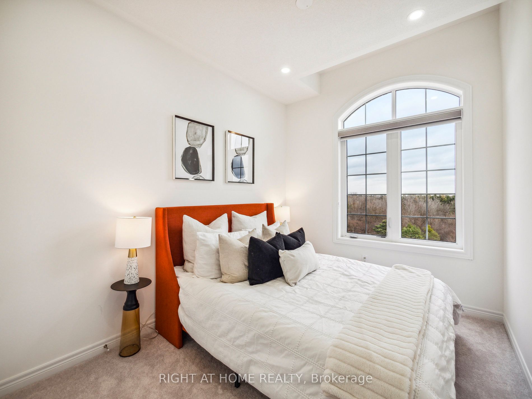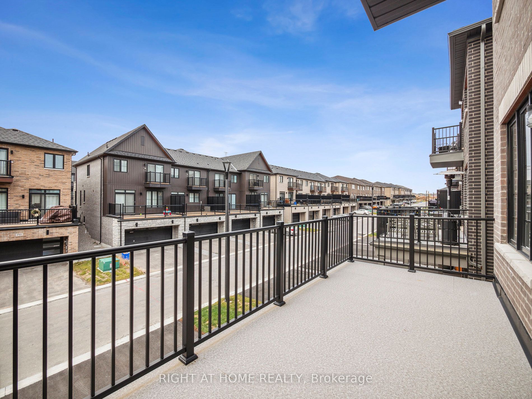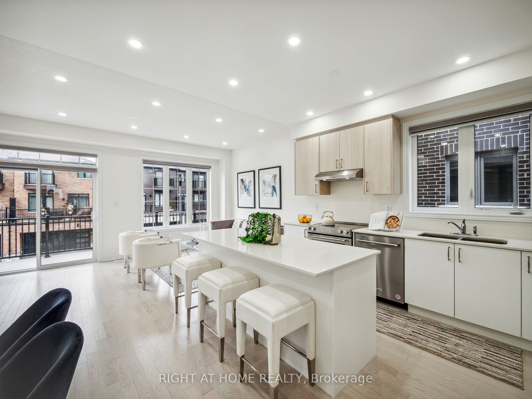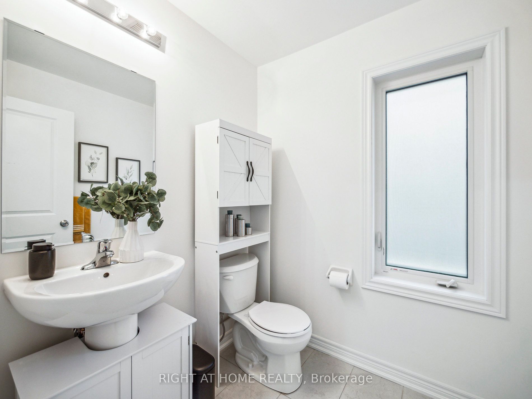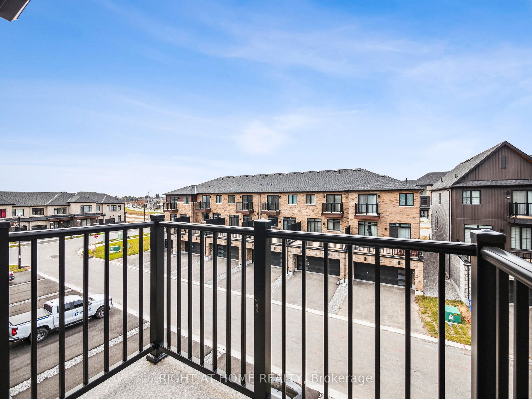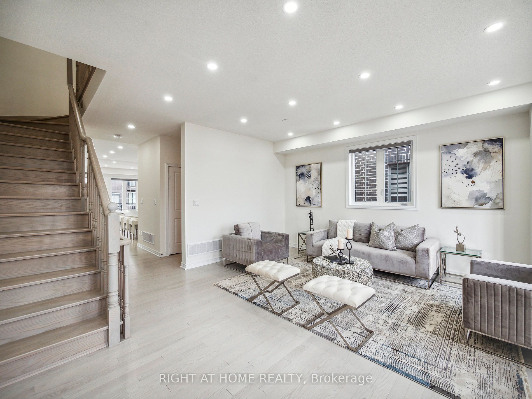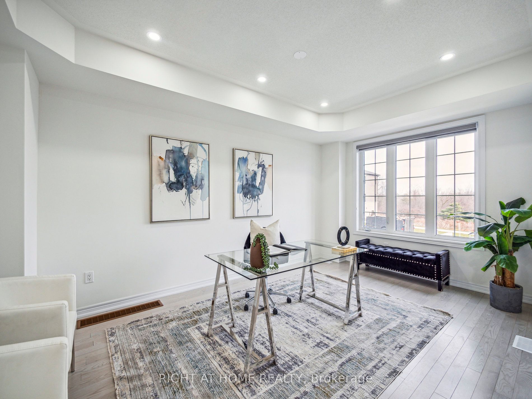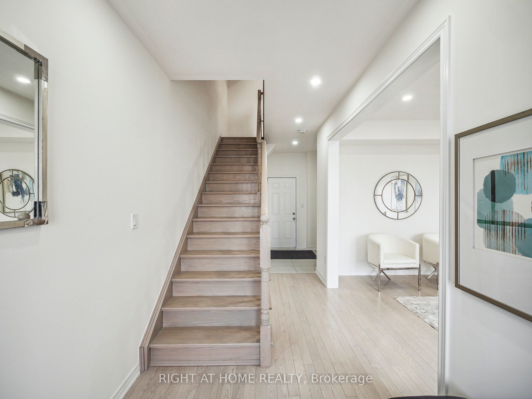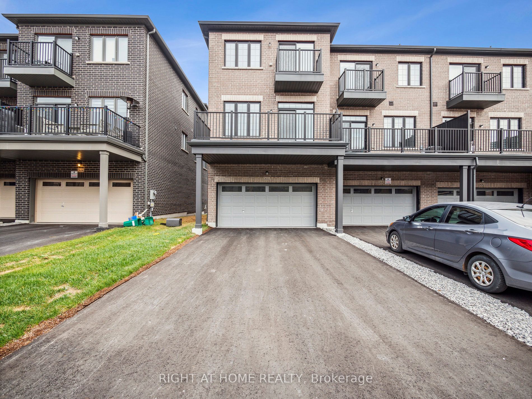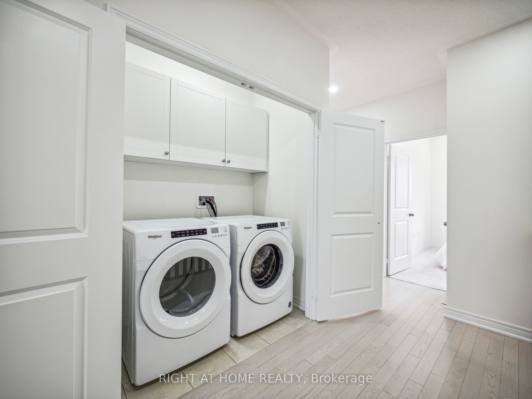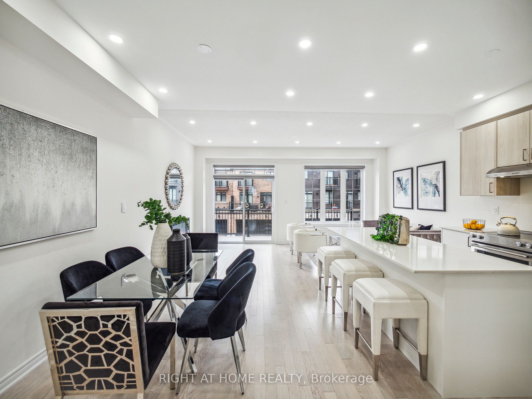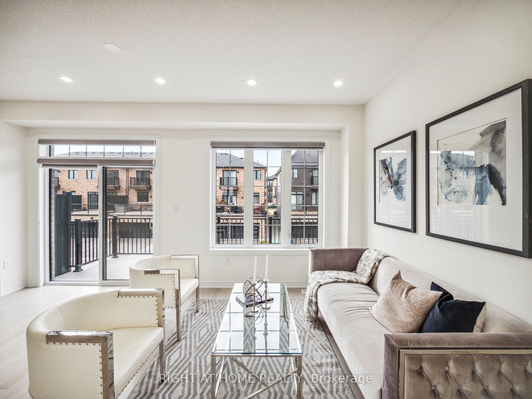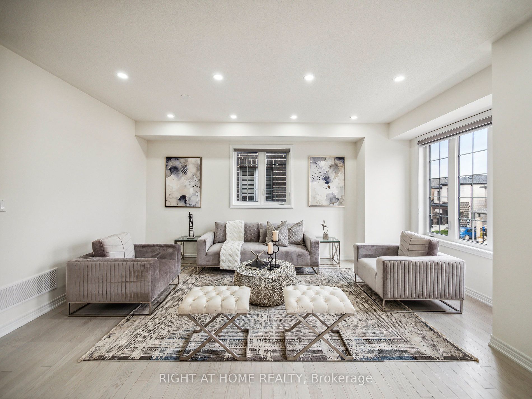
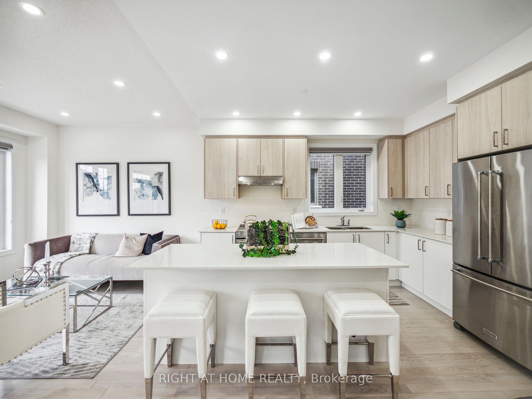
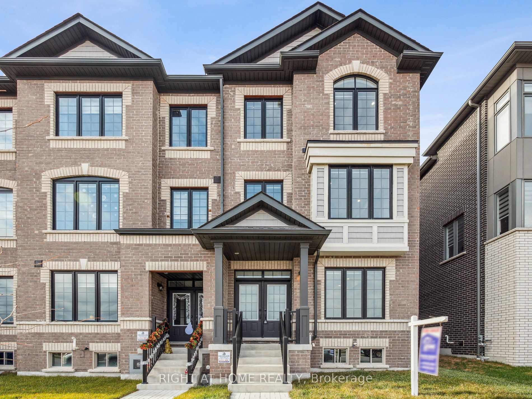

Selling
2632 Delphinium Trail, Pickering, ON L1X 2R2
$999,999
Description
Welcome Home To 2632 Delphinium Trail In The Highly Coveted New Seaton Community. This Newly Built Home By Fieldgate Includes Modern Finishes Throughout With 9 Foot Ceilings On All 3 Floors, Hardwood Flooring In All Main Areas, Pot Lights & Almost 2300 Square Feet Of Above Grade Living Space! This Corner Townhouse (Feels Like a Semi) Is Full of Natural Lighting With A Highly Functional Layout. The Open Concept Second Floor Includes A Great Room With A WalkOut To An Oversized Deck, Perfect For Entertaining. The Chef's Kitchen Includes Quartz Counters, Stainless Steel High-End Appliances & A Large Breakfast Area. The 3rd Floor Includes 3 Large Sized Bedrooms Highlighted By The Primary Bedroom With A 5 Piece Ensuite, Walk-In Closet, & Walk-Out To a Private Balcony. Double Car Garage With Oversized Driveway That Can Accommodate 4 Cars. The Unfinished Basement Includes A Cold Room With High Ceilings Waiting For Your Personal Touches. This Home Was Newly Built & Is Still Under Tarion Warranty To Provide Peace Of Mind. Close To All Major Amenities Including Highway 407/401, Go Transit, Schools, Pickering Town Centre, Durham Live Resort, Seaton Trail & Much More. You Will Not Be Disappointed. **EXTRAS** This Townhouse Will Exceed All Expectations. Approximately 2250 Square Feet, Larger Square Footage Than Many Detached Homes In The New Seaton Community. Premium Corner Lot With No Neighbours In Front Of Home.
Overview
MLS ID:
E12122789
Type:
Att/Row/Townhouse
Bedrooms:
3
Bathrooms:
3
Square:
2,250 m²
Price:
$999,999
PropertyType:
Residential Freehold
TransactionType:
For Sale
BuildingAreaUnits:
Square Feet
Cooling:
Central Air
Heating:
Forced Air
ParkingFeatures:
Attached
YearBuilt:
New
TaxAnnualAmount:
0
PossessionDetails:
Flexible
🏠 Room Details
| # | Room Type | Level | Length (m) | Width (m) | Feature 1 | Feature 2 | Feature 3 |
|---|---|---|---|---|---|---|---|
| 1 | Recreation | Main | 3.1699 | 5.05968 | Hardwood Floor | Large Window | Open Concept |
| 2 | Great Room | Second | 5.42544 | 3.048 | Hardwood Floor | W/O To Deck | Open Concept |
| 3 | Living Room | Second | 5.42544 | 5.334 | Hardwood Floor | Combined w/Dining | Large Window |
| 4 | Kitchen | Second | 2.31648 | 3.77952 | Hardwood Floor | Stainless Steel Appl | Quartz Counter |
| 5 | Breakfast | Second | 2.99 | 3.11 | Hardwood Floor | Open Concept | — |
| 6 | Primary Bedroom | Third | 5.36448 | 3.3528 | Broadloom | 5 Pc Ensuite | Walk-In Closet(s) |
| 7 | Bedroom 2 | Third | 2.56032 | 3.23088 | Broadloom | Large Window | Closet |
| 8 | Bedroom 3 | Third | 2.46888 | 2.92608 | Broadloom | Large Window | Closet |
Map
-
AddressPickering
Featured properties

