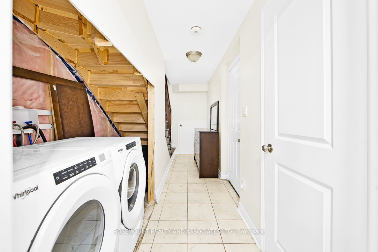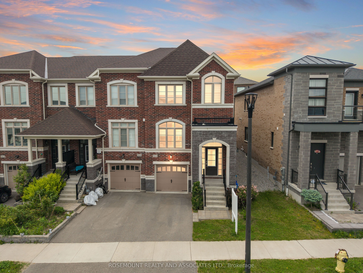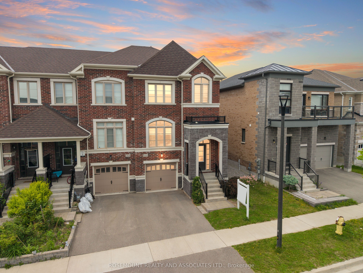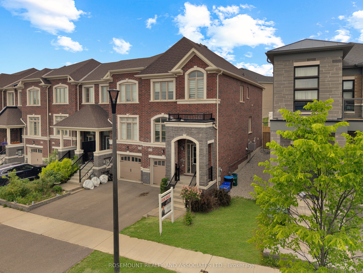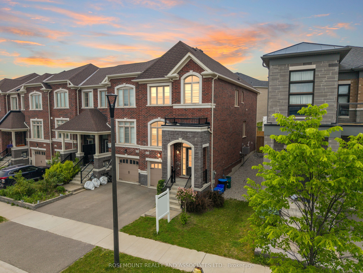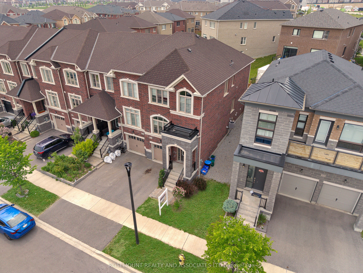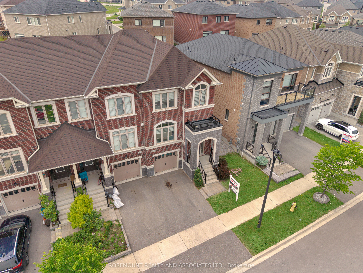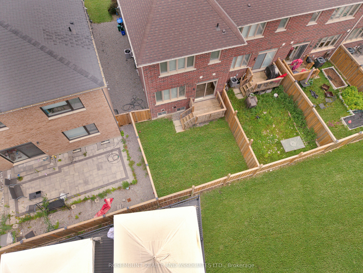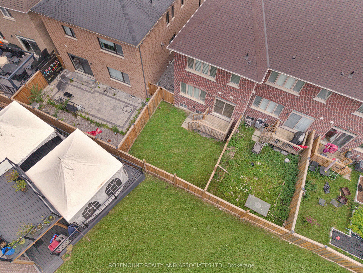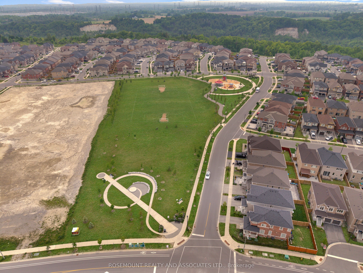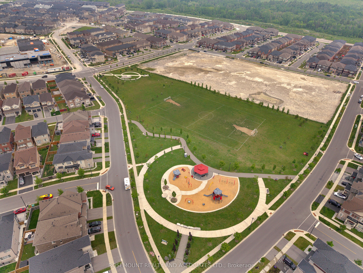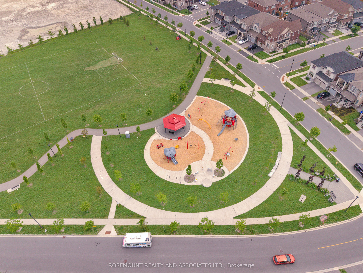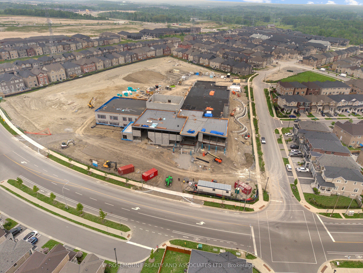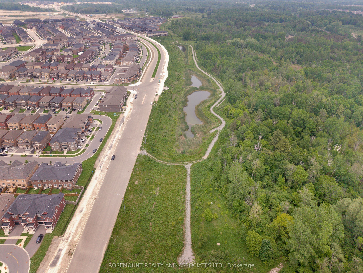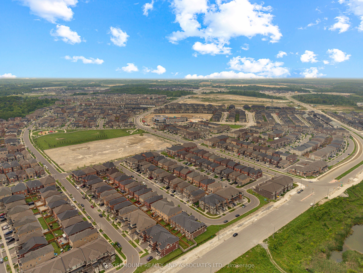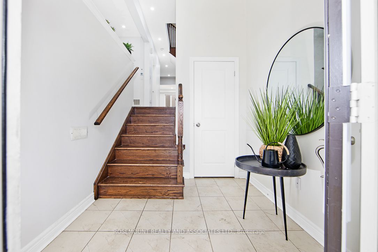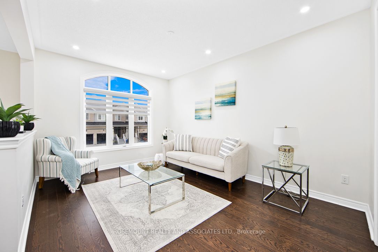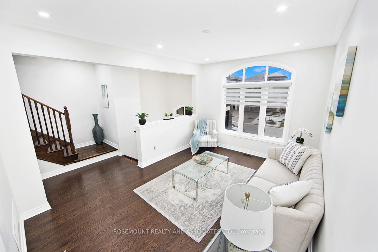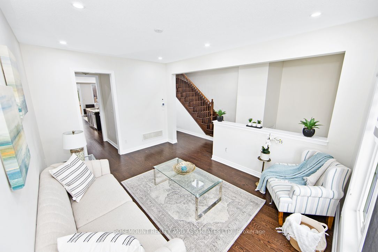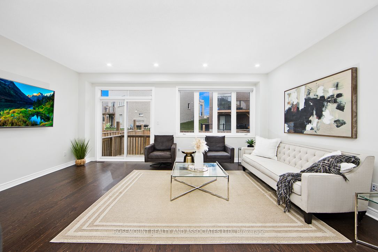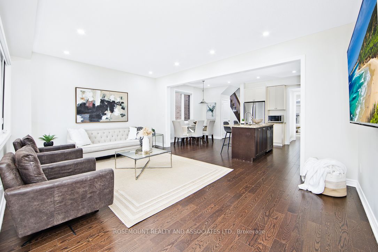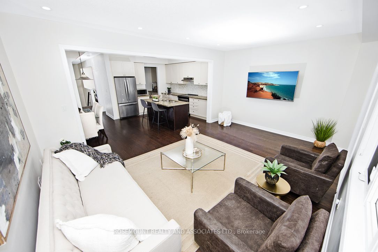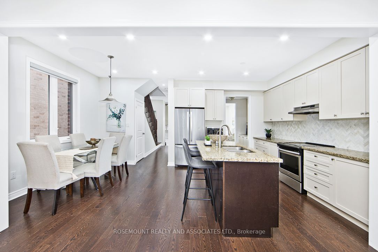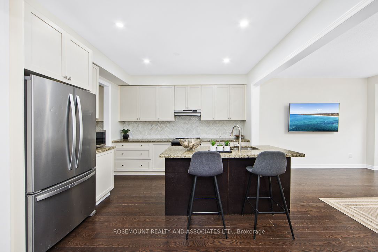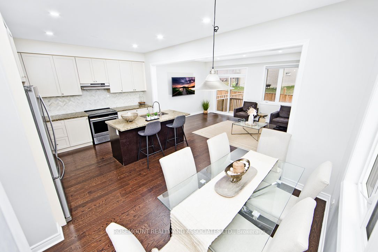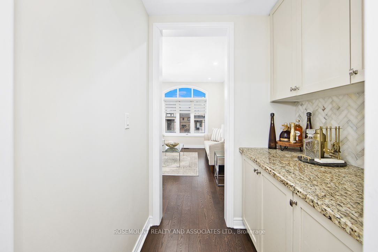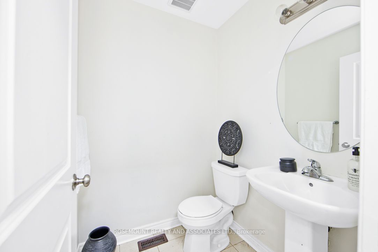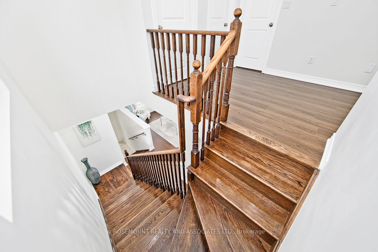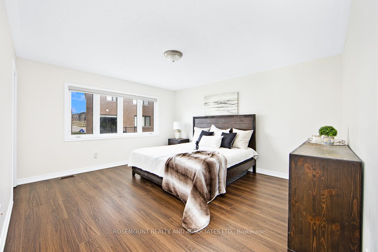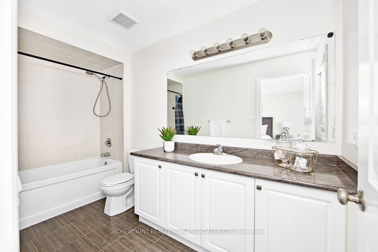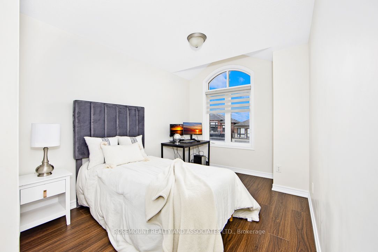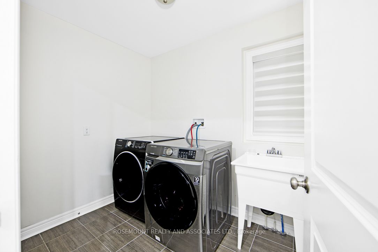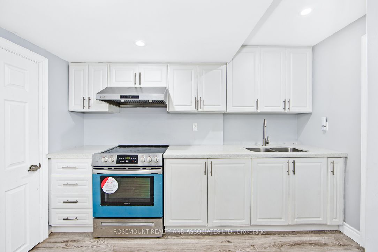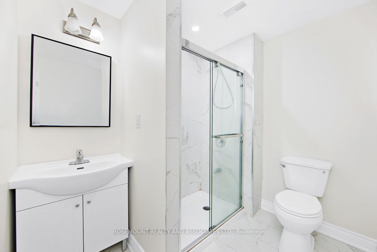

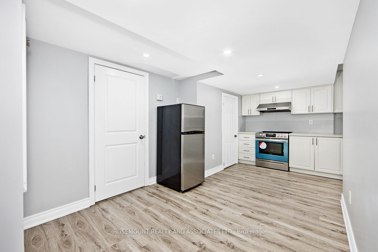
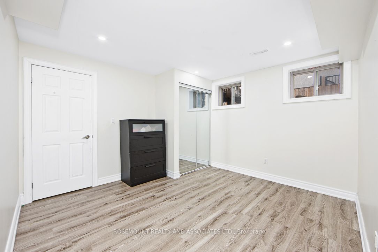
Selling
2616 Cerise Manor, Pickering, ON L1X 0G8
$950,000
Description
Step Into This Beautiful End-Unit Townhome Nestled In A Thriving And Rapidly Growing Pickering Community. Spanning Over 2,000 Square Feet, This Contemporary Home Offers Elegant Design Paired With High-End Finishes, Catering To Those Who Value Both Comfort And Sophistication. The Fully Finished Basement, Complete With A Separate Entrance, Provides Versatile Living Space Perfect For Extended Family, Guests, Or Rental Potential. Enjoy The Convenience Of Two Modern Kitchens, One On The Main Level And Another In The Basement. Soaring 9-Foot Ceilings Throughout The Main Floor Are Complemented By A Striking 12-Foot Ceiling In The Grand Foyer, Adding A Sense Of Openness And Elegance. Stylish Touches Include Sleek Cabinetry, Quartz Countertops, Durable Laminate Flooring, And Abundant Pot Lighting That Illuminates Every Room With Warmth. Located In A Welcoming, Family-Oriented Neighborhood With Two New Schools Set To Open Soon. This Property Offers The Perfect Blend Of Lifestyle And Convenience.
Overview
MLS ID:
E12207852
Type:
Att/Row/Townhouse
Bedrooms:
4
Bathrooms:
4
Square:
2,250 m²
Price:
$950,000
PropertyType:
Residential Freehold
TransactionType:
For Sale
BuildingAreaUnits:
Square Feet
Cooling:
Central Air
Heating:
Forced Air
ParkingFeatures:
Attached
YearBuilt:
Unknown
TaxAnnualAmount:
6707
PossessionDetails:
ASAP
🏠 Room Details
| # | Room Type | Level | Length (m) | Width (m) | Feature 1 | Feature 2 | Feature 3 |
|---|---|---|---|---|---|---|---|
| 1 | Family Room | Main | 15.1 | 11.1 | Laminate | Staircase | Large Window |
| 2 | Living Room | Main | 18.9 | 10 | Laminate | Combined w/Dining | Pot Lights |
| 3 | Dining Room | Main | 18.9 | 10 | Laminate | Breakfast Area | Pot Lights |
| 4 | Kitchen | Main | 18.9 | 10 | Laminate | Combined w/Kitchen | Pot Lights |
| 5 | Breakfast | Main | 18.9 | 10 | — | — | — |
| 6 | Primary Bedroom | Second | 14.1 | 13.1 | Laminate | 4 Pc Ensuite | Large Window |
| 7 | Bedroom | Second | 9.4 | 13.1 | Laminate | Closet | Window |
| 8 | Bedroom 2 | Second | 16.8 | 8.11 | Laminate | Closet | Window |
| 9 | Kitchen | Basement | 17.4 | 8.9 | Laminate | Pot Lights | — |
| 10 | Dining Room | Basement | 17.4 | 8.9 | Laminate | Combined w/Kitchen | Pot Lights |
| 11 | Bedroom | Basement | 11.1 | 11.8 | Laminate | Pot Lights | Window |
| 12 | Foyer | Basement | 7.9 | 12 | Laminate | Pot Lights | Window |
Map
-
AddressPickering
Featured properties


